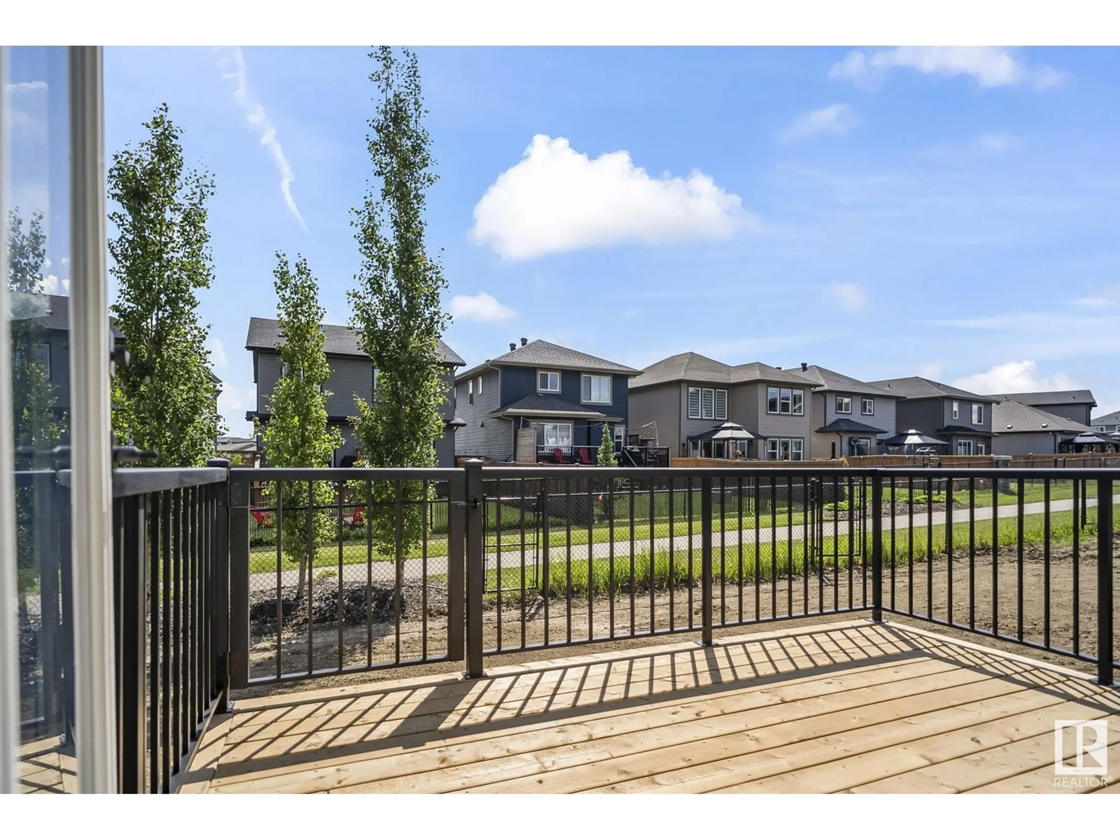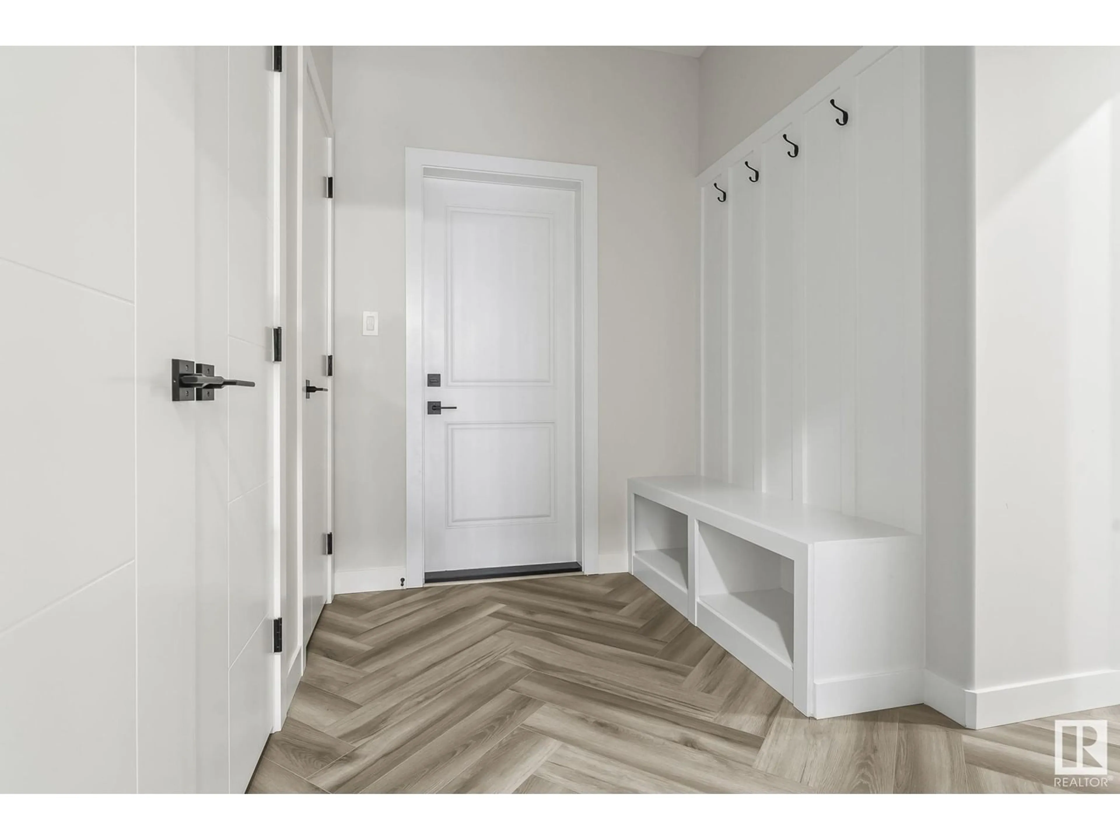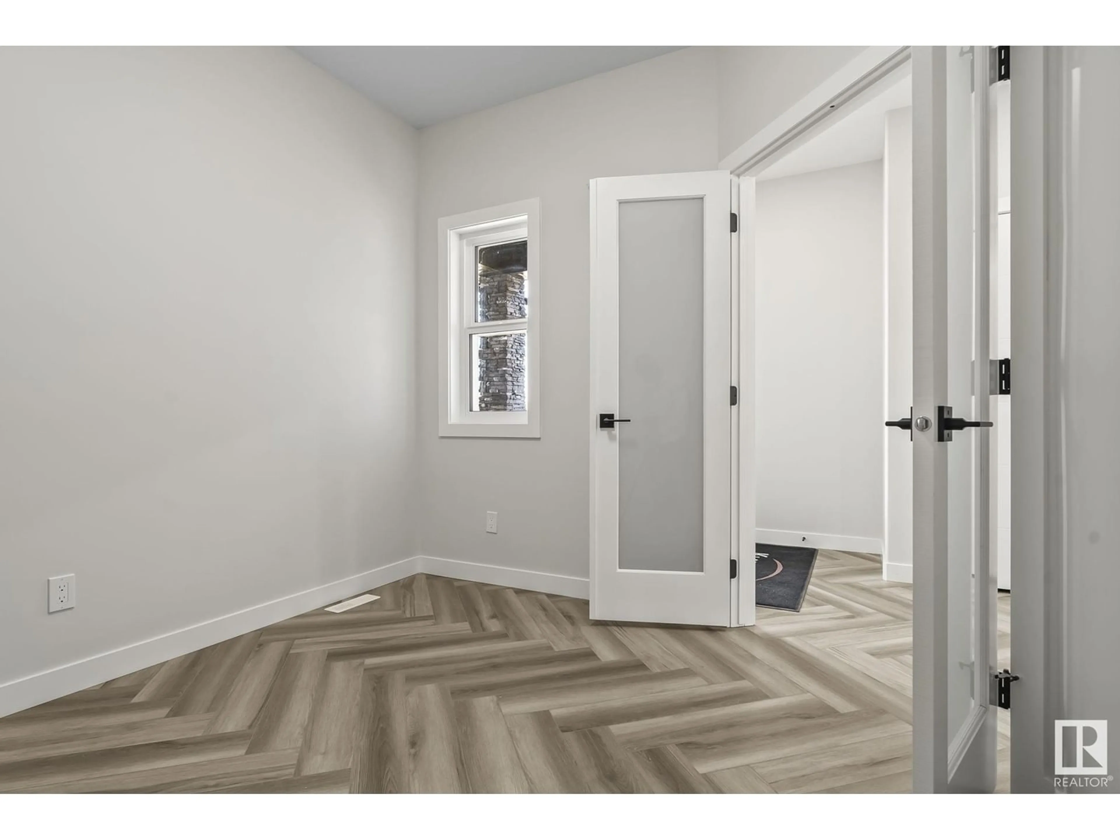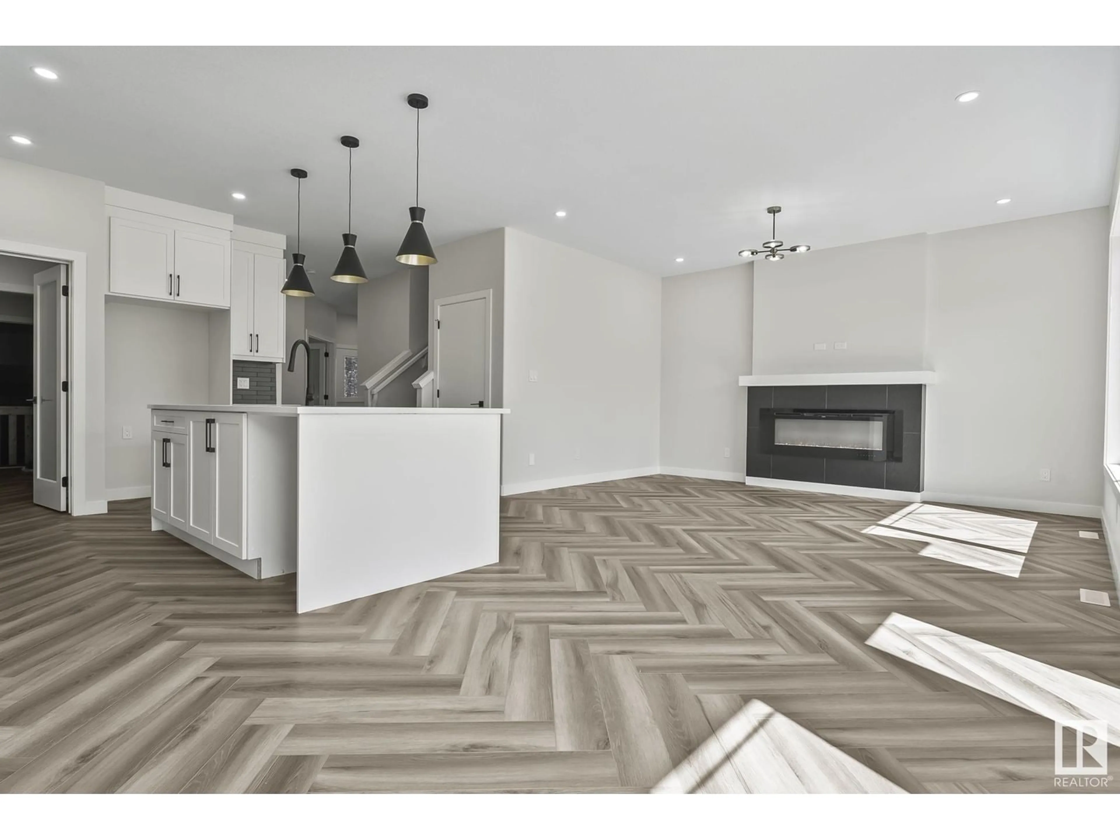144 Larch Crescent, Leduc, Alberta T9E1N3
Contact us about this property
Highlights
Estimated ValueThis is the price Wahi expects this property to sell for.
The calculation is powered by our Instant Home Value Estimate, which uses current market and property price trends to estimate your home’s value with a 90% accuracy rate.Not available
Price/Sqft$248/sqft
Est. Mortgage$2,572/mo
Tax Amount ()-
Days On Market7 days
Description
Welcome to 144 Larch Crescent, a newly constructed 2,409 sq.ft. residence in Leduc's desirable Woodbend community. This modern home offers a bright den suitable for a home office & an open-concept dining area designed for family gatherings. The chef's kitchen, equipped with a walk-through pantry, facilitates seamless cooking and entertaining. The main floor living room features large windows and a cozy electric fireplace, creating a warm ambiance for cold winter nights. Upstairs, the home includes three spacious bedrooms, each with its own walk-in closet, providing ample storage. A versatile bonus room offers additional space for movie nights or a playroom. The property also boasts a sundeck overlooking a landscaped backyard, ideal for relaxation. Additional features include a double attached garage, a complete stainless steel appliance package, and proximity to parks, top-rated schools, and various amenities in Leduc. This move-in-ready home combines style, warmth, and functionality, making it perfect. (id:39198)
Property Details
Interior
Features
Main level Floor
Living room
Dining room
Kitchen
Den
Exterior
Parking
Garage spaces 4
Garage type Attached Garage
Other parking spaces 0
Total parking spaces 4





