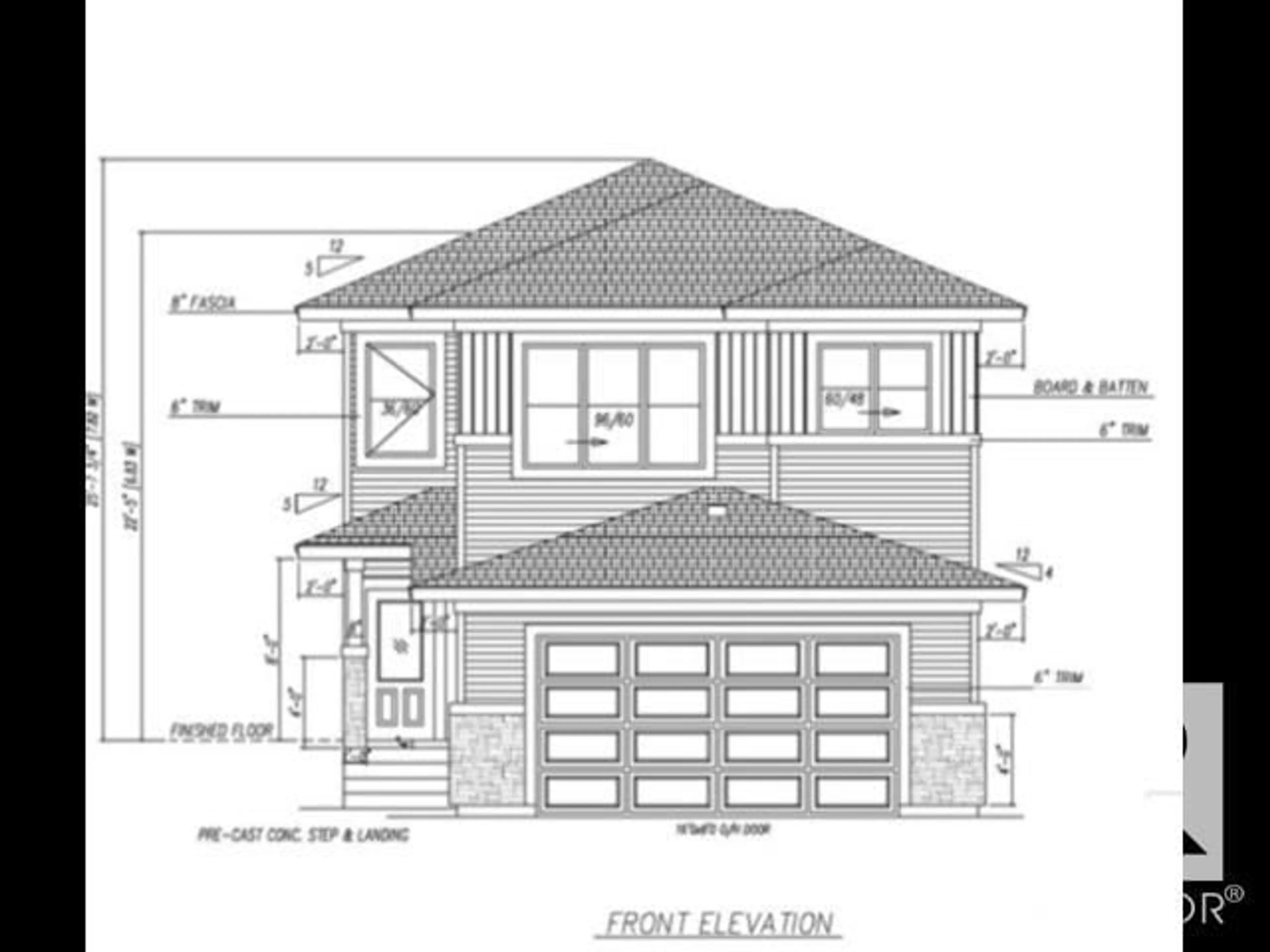143 Creekside LN, Leduc, Alberta T9E1T1
Contact us about this property
Highlights
Estimated ValueThis is the price Wahi expects this property to sell for.
The calculation is powered by our Instant Home Value Estimate, which uses current market and property price trends to estimate your home’s value with a 90% accuracy rate.Not available
Price/Sqft$290/sqft
Est. Mortgage$2,727/mo
Tax Amount ()-
Days On Market4 days
Description
BRAND New Detached Home located in a peaceful community while being conveniently close to all amenities. Main floor with Open to above Living area with fireplace, stunning feature wall & beautiful ceiling design. Main floor bedroom/den with closet and full bath. BEAUTIFUL kitchen truly a masterpiece with Centre island. Dining nook with access to backyard. Upper level bonus room with feature wall. Huge Primary br with 5pc fully custom ensuite & W/I closet. Two more br's with Common bathroom. Laundry on 2nd floor. Side entrance for basement. This house checks off all the columns. Just 6 minutes away from Beaumont Sport & Rec Centre and Edmonton Soccer Dome, and 10 minutes away from South Edmonton Common, Heritage Valley Town Centre, and the Premium Outlet Collection Edmonton International Airport. (id:39198)
Property Details
Interior
Features
Main level Floor
Living room
Dining room
Kitchen
Den

