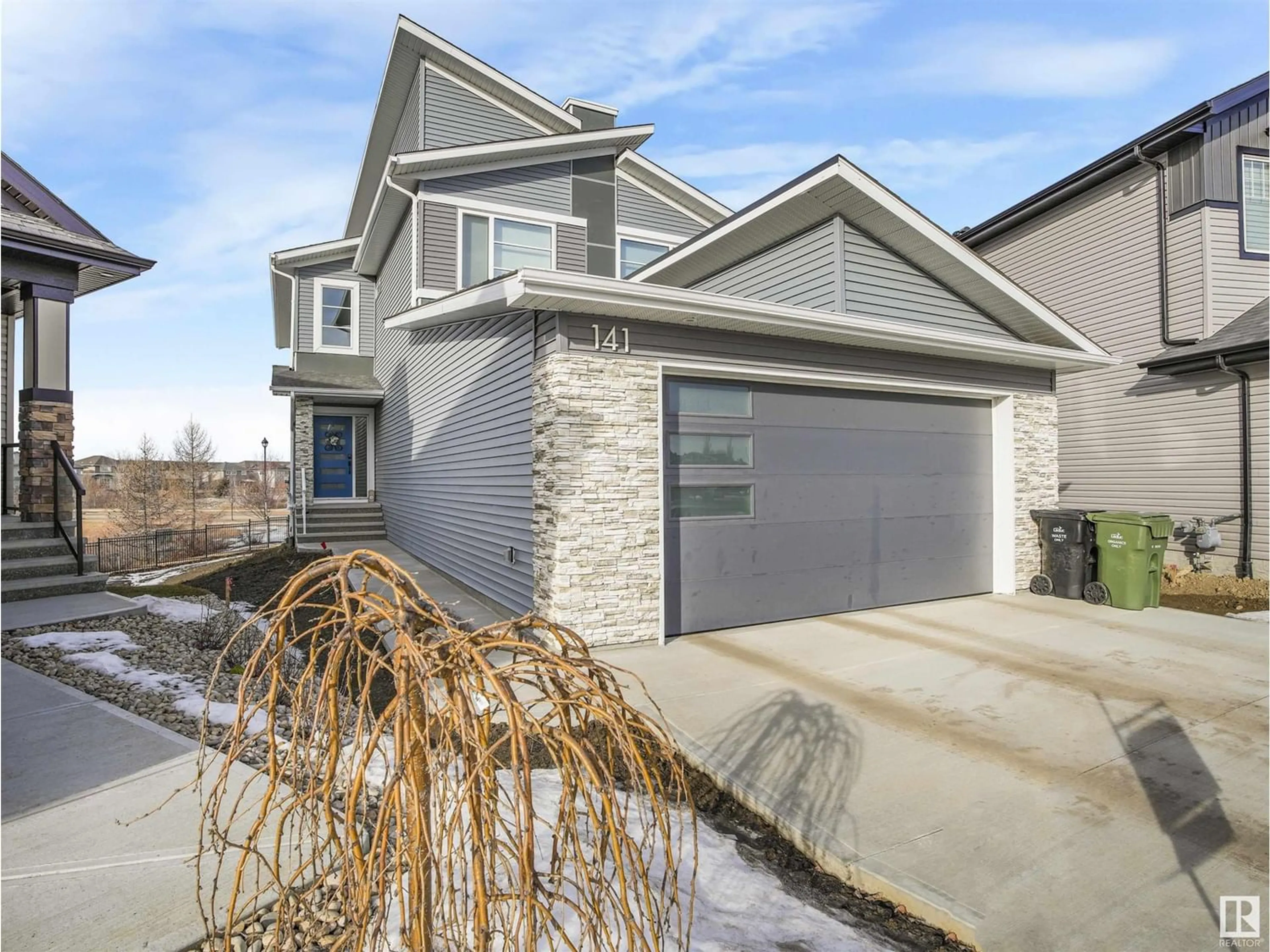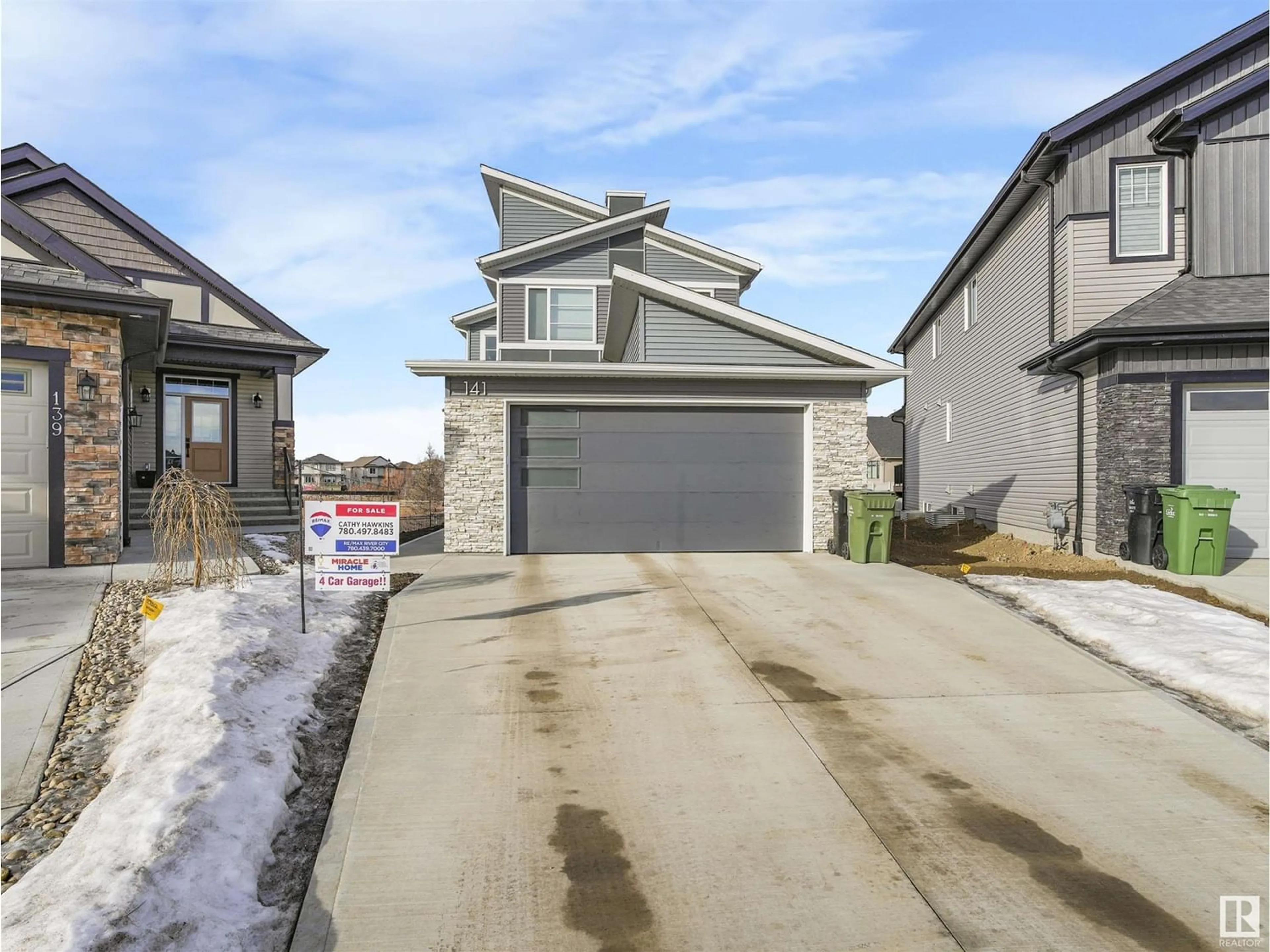141 KIDD CR, Leduc, Alberta T9E1N6
Contact us about this property
Highlights
Estimated ValueThis is the price Wahi expects this property to sell for.
The calculation is powered by our Instant Home Value Estimate, which uses current market and property price trends to estimate your home’s value with a 90% accuracy rate.Not available
Price/Sqft$332/sqft
Est. Mortgage$3,178/mo
Tax Amount ()-
Days On Market297 days
Description
An amazing 4 Car Garage is just the Start! This Elegant Homex built dream home features over 2200Ft2 with a pie shaped lot that backs West on to Pond! Chef's kitchen is 2 tone white & wood cabinets to ceiling, with Quartz countertops, tile backsplash, black stainless steel Kitchenaide appls , walk through pantry and lge island! Great rm Concept with open Dining and spacious but cozy living rm with lovely gas fp! Open staircase to 3 floors! Luxury vinyl plank flooring throughout Main floor! 2nd floor features 3 bdrms incl luxurious Master Bdrm with custom feature wall, spa style bath with deep soaker tub, glass & tile shower, & huge walk in closet with window! Large open beam bonus rm with vaulted ceiling, laundry rm and 4 pce main bath complete 2nd level. Partial w/o Bsmt has oversize windows is undeveloped with plans available! Garage is ins. & drywalled with gas, h & c water & drain! 12 X 12 covered deck in back and rough grade will be finished. Perfect family home located close to schools & shopping!! (id:39198)
Property Details
Interior
Features
Upper Level Floor
Bedroom 3
2.81 m x 3.89 mBonus Room
4.4 m x 5.1 mPrimary Bedroom
3.92 m x 4.95 mBedroom 2
2.83 m x 3.83 mExterior
Parking
Garage spaces 4
Garage type Attached Garage
Other parking spaces 0
Total parking spaces 4
Property History
 50
50

