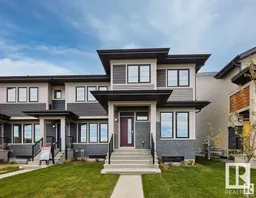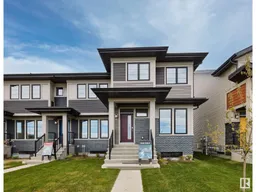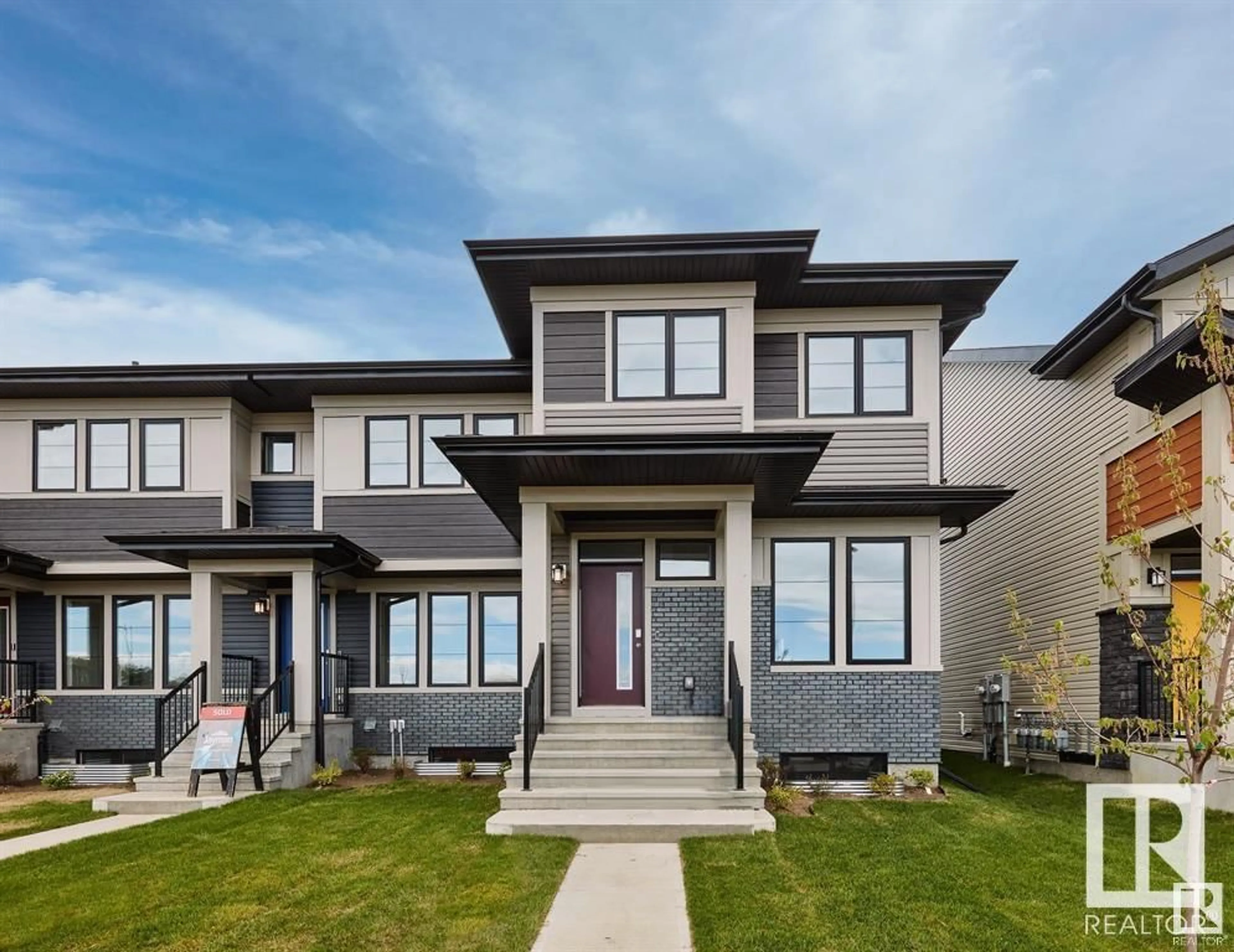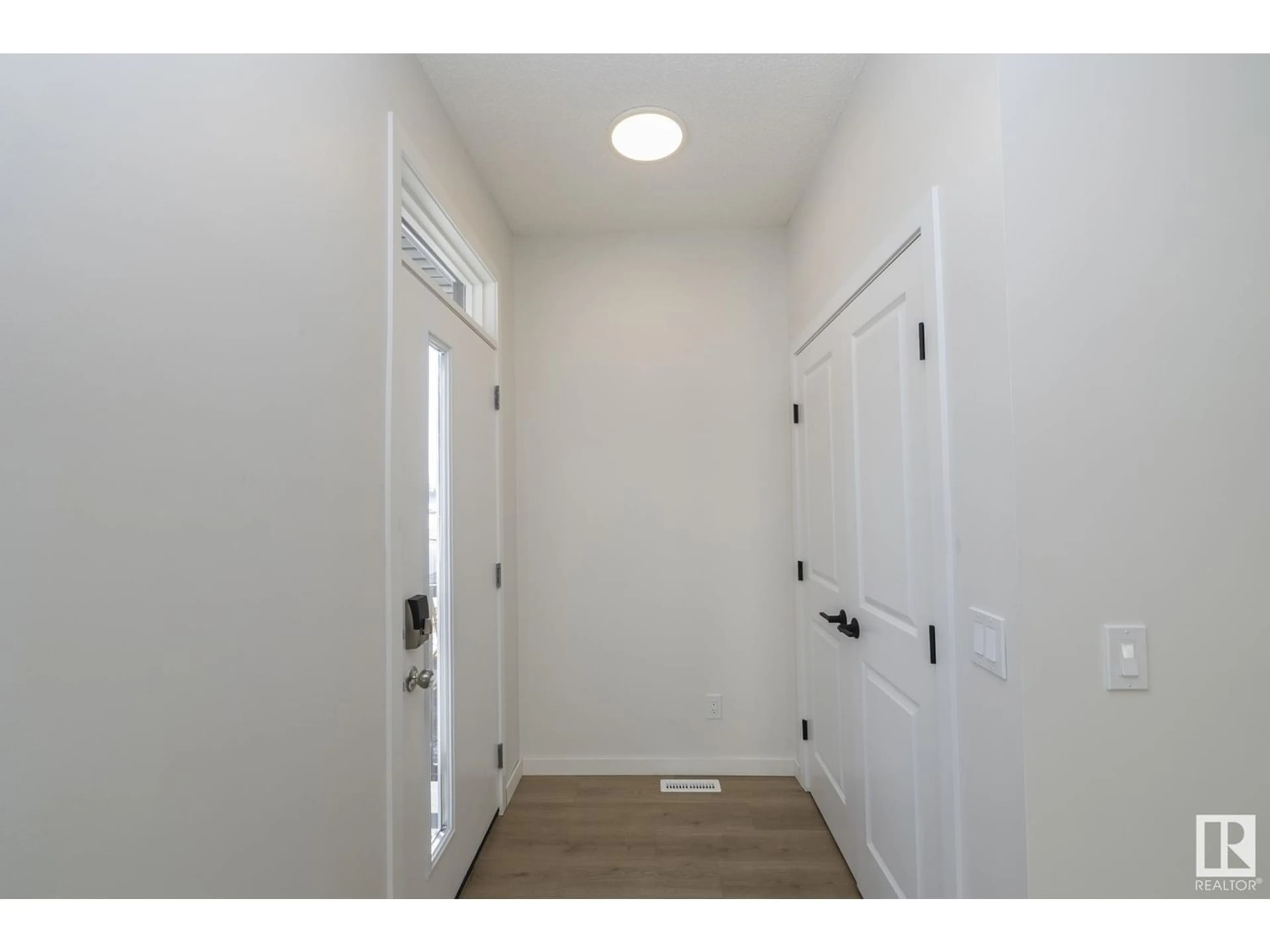124 Stiles LI, Leduc, Alberta T9E1N9
Contact us about this property
Highlights
Estimated ValueThis is the price Wahi expects this property to sell for.
The calculation is powered by our Instant Home Value Estimate, which uses current market and property price trends to estimate your home’s value with a 90% accuracy rate.Not available
Price/Sqft$300/sqft
Est. Mortgage$1,674/mo
Tax Amount ()-
Days On Market1 year
Description
Welcome to Jayman's distinctive Collection of townhomes in Southfork! NO CONDO FEES. SOLAR* SMART HOME TECH* Triple pane windows, high efficiency furnace and HRV. Stainless steel appliances are included. End unit with vinyl plank flooring & 9' ceiling on the main floor. Great room style with spacious room sizes. Kitchen in the center with lots of cabinets & quartz counter tops. Dining room overlooks the back yard. Second floor has large owners suite with walk in closet and full ensuite. There are two more spacious bedrooms and a second full bathroom plus a linen closet and a laundry closet for a stacking washer and dryer! This amazing home includes front landscaping and a double detached garage. PLUS Move in before Dec.15/23 and receive a FREE blind package valued up to $6000 (id:39198)
Property Details
Interior
Features
Main level Floor
Living room
3.47 m x 4.84 mDining room
3.78 m x 2.95 mKitchen
3.83 m x 4.36 mExterior
Parking
Garage spaces 2
Garage type Detached Garage
Other parking spaces 0
Total parking spaces 2
Property History
 29
29 29
29

