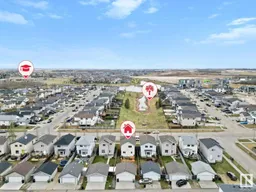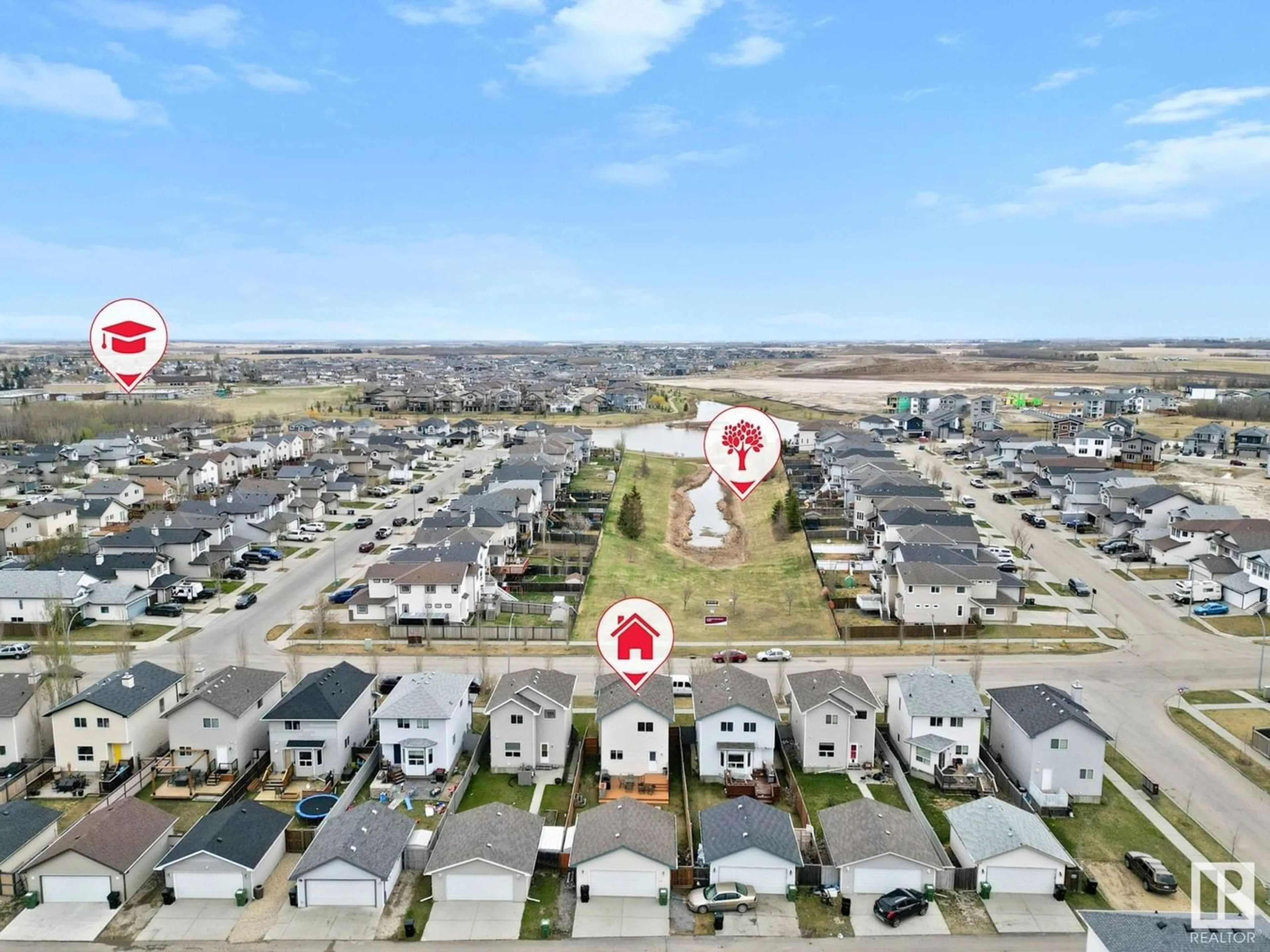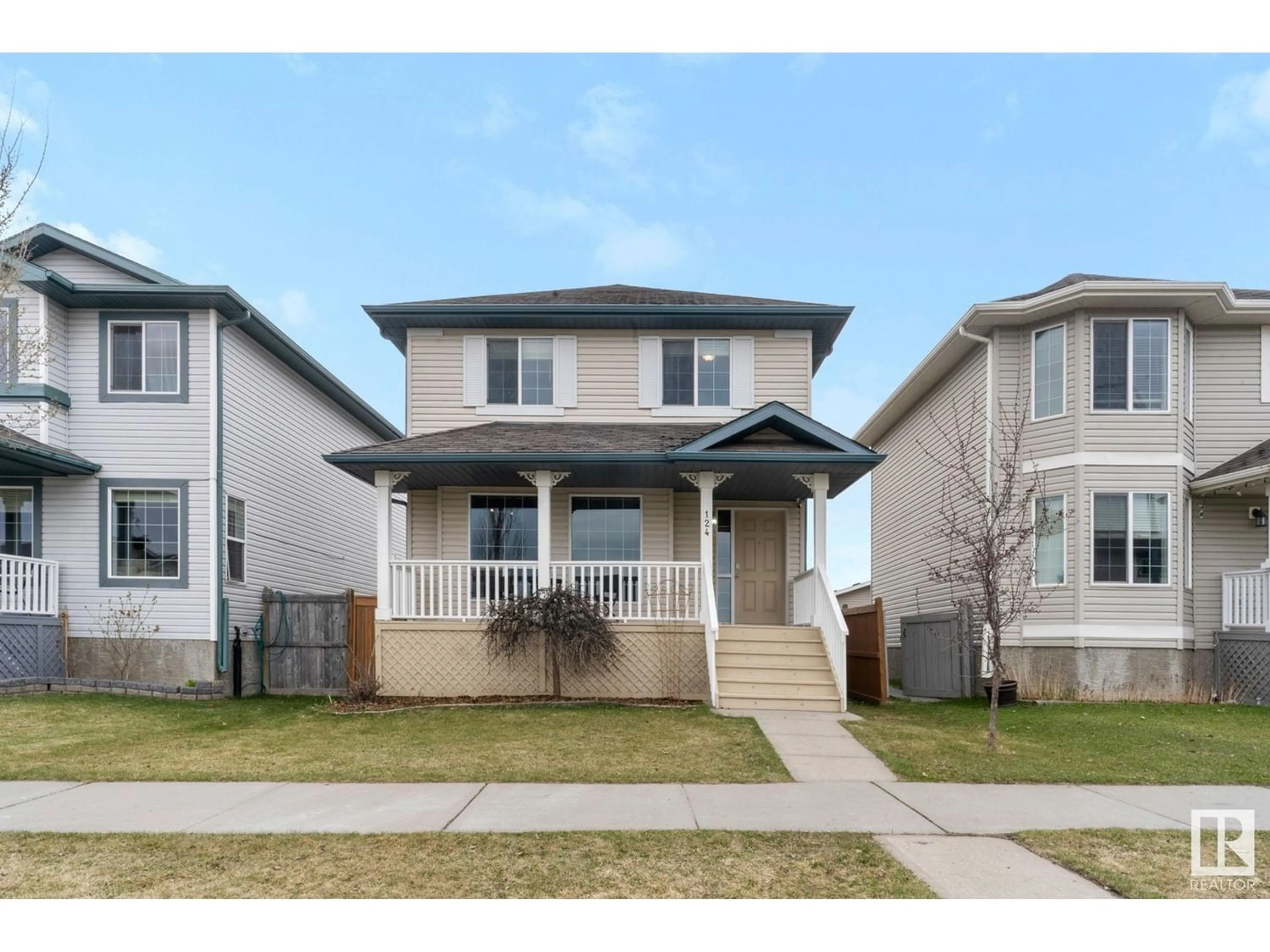124 CALEDONIA DR, Leduc, Alberta T9E0E5
Contact us about this property
Highlights
Estimated ValueThis is the price Wahi expects this property to sell for.
The calculation is powered by our Instant Home Value Estimate, which uses current market and property price trends to estimate your home’s value with a 90% accuracy rate.Not available
Price/Sqft$298/sqft
Est. Mortgage$1,653/mo
Tax Amount ()-
Days On Market198 days
Description
This beautiful two-story home faces greenspace, trails, and a pond with views from the front the porch and bright living area window. Inside, there is mix of timeless polished hardwood floors, and modern feature walls. Spacious and stylish, the entrance is perfect for growing families to unload their apparel. Enjoy the view from the large window in the living or cozy up by the gas fireplace on the sectional in the large family room. Whether hosting family dinners or eating on the go, this kitchen is open, with plenty of counter space, pantry, and an island adjacent to a spacious dining area. Enjoy the vaulted ceiling in the staircase to the second story. Upstairs? An abundance of natural light, three bedrooms, including a primary suite with en-suite, WIC , and 4-piece bath. The basement, partially finished, includes laundry, mechanical, bathroom rough-in, and large bedroom with walk-in-closet. Through the rear of the home, enjoy your west facing yard, two tier deck, gas BBQ, and insulated double garage. (id:39198)
Property Details
Interior
Features
Basement Floor
Bedroom 4
3.3 m x 4 mProperty History
 40
40

