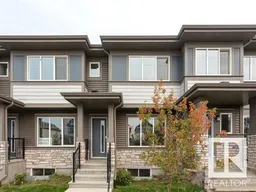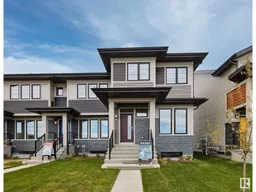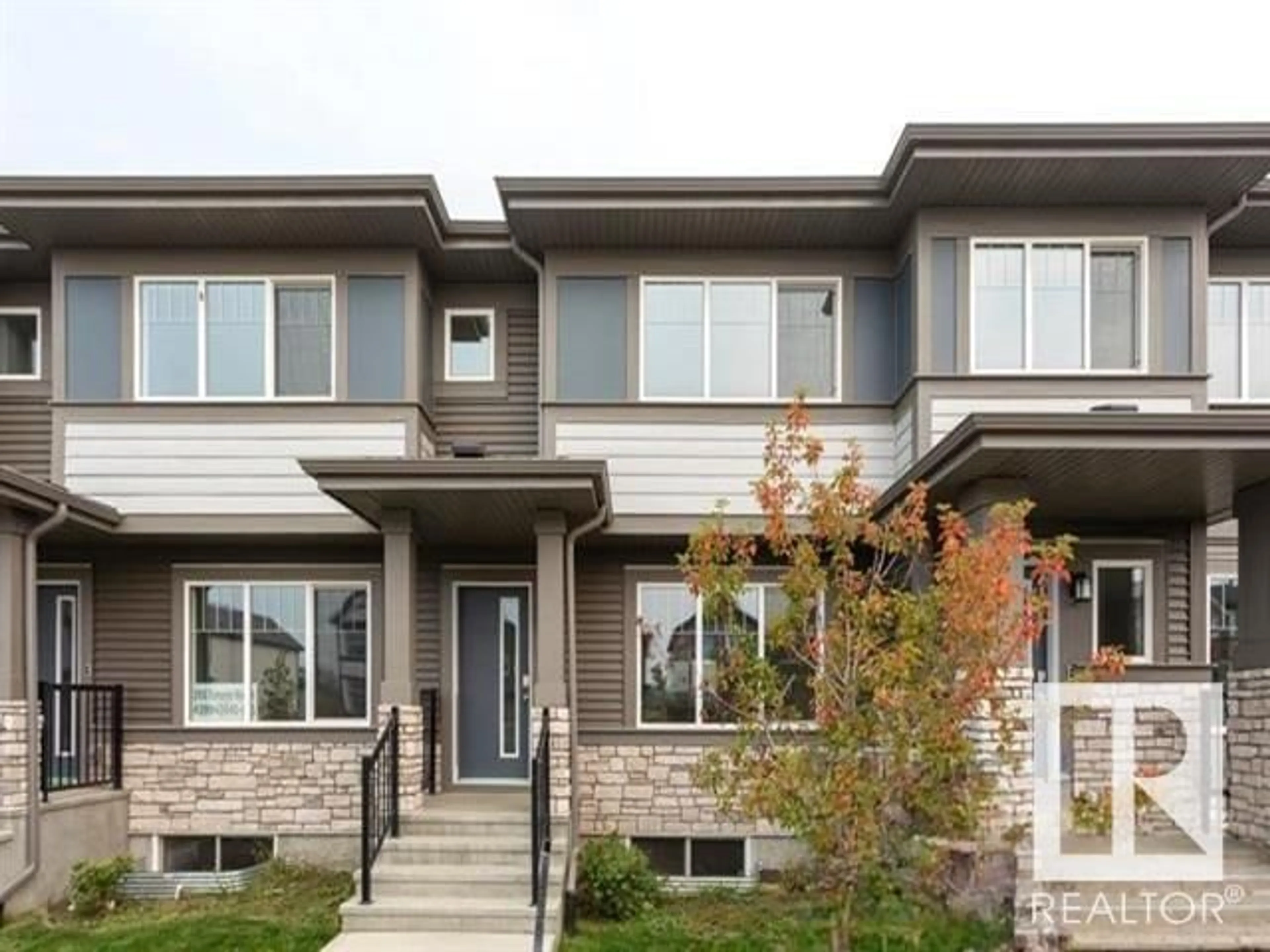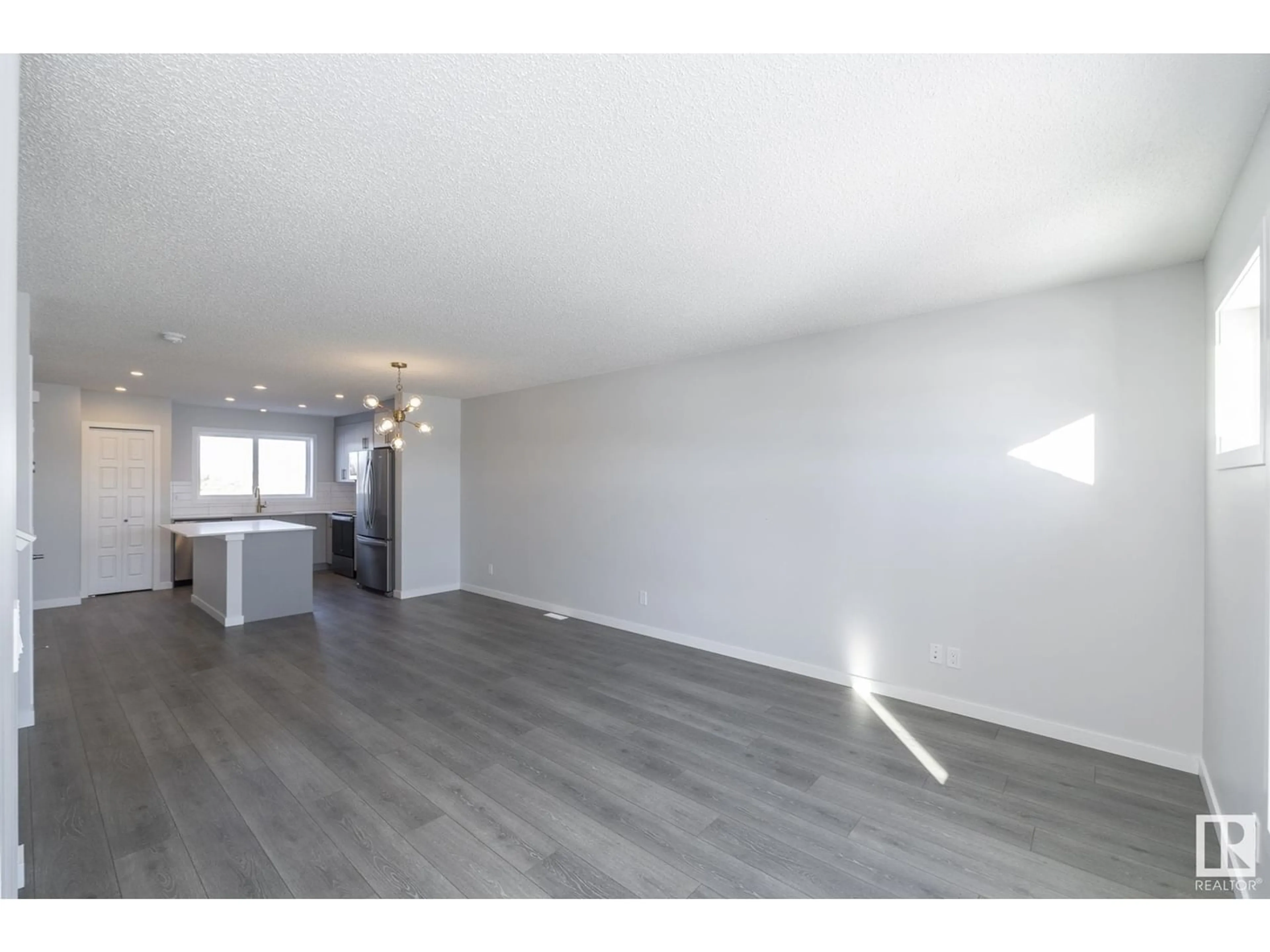122 Stiles LI, Leduc, Alberta T9E1N9
Contact us about this property
Highlights
Estimated ValueThis is the price Wahi expects this property to sell for.
The calculation is powered by our Instant Home Value Estimate, which uses current market and property price trends to estimate your home’s value with a 90% accuracy rate.Not available
Price/Sqft$342/sqft
Est. Mortgage$1,674/mo
Tax Amount ()-
Days On Market1 year
Description
Welcome to Jayman's Distinctive Collection of Townhomes in Southfork* SOLAR & SMART TECH* NO CONDO FEES* Enjoy an open floor plan that flows smoothly into the modern kitchen with center island & flush eating bar, sleek quartz countertops, pantry, stainless steel appliances that include a french door refrigerator with ice maker, glass top stove & convenient over the range microwave/hoodfan. Spacious great room & dining area plus a two pce. powder room for guests complete this level. Step up to the second story where you will discover a large owners suite complete with full ensuite & a walk-in closet. The laundry designed for stacking washer/dryer is conveniently located!Two more bedrooms & a second full bathroom complete this level . An unfinished basement with roughed in plumbing & an opportunity for you to create & finish your ideal living space. Triple pane windows, tankless hot water system, high efficiency furnace. (id:39198)
Property Details
Interior
Features
Main level Floor
Living room
4.03 m x 3.7 mDining room
4.03 m x 2.85 mKitchen
3.66 m x 3.44 mProperty History
 26
26 27
27

