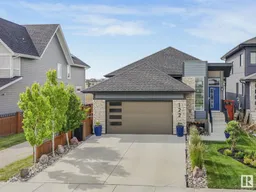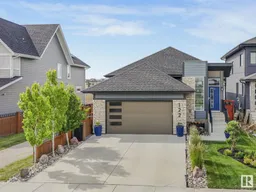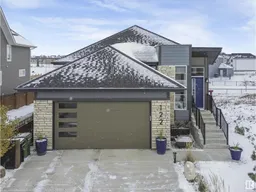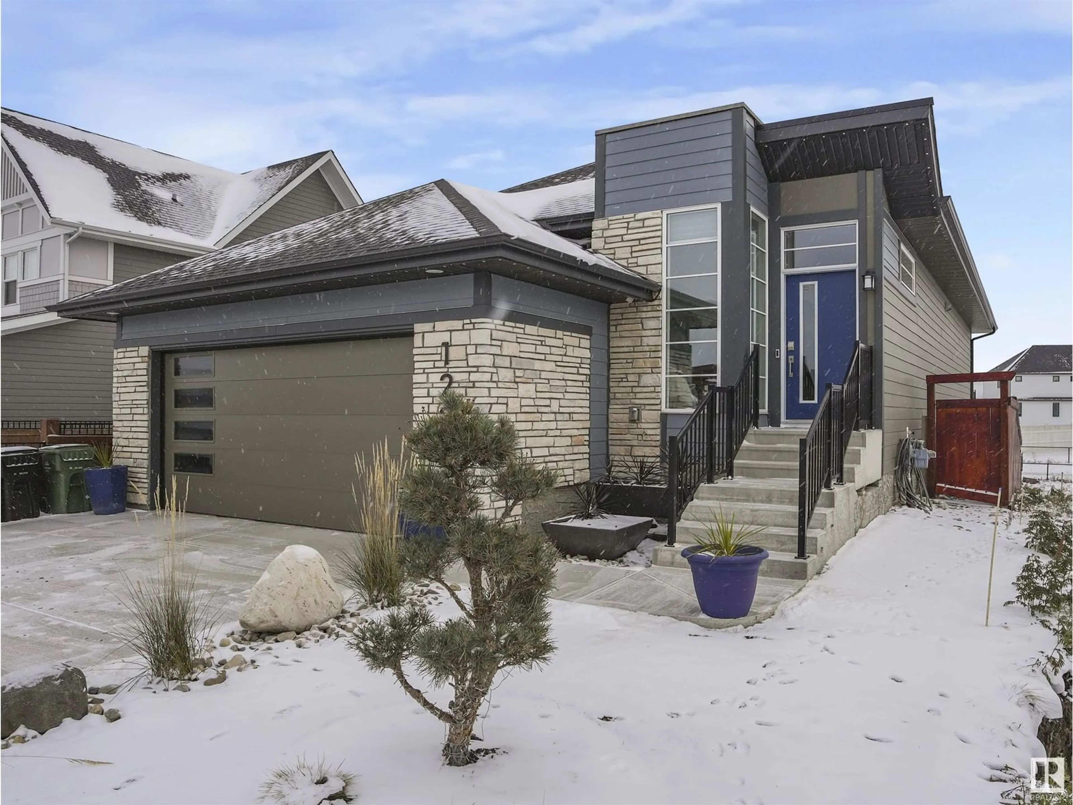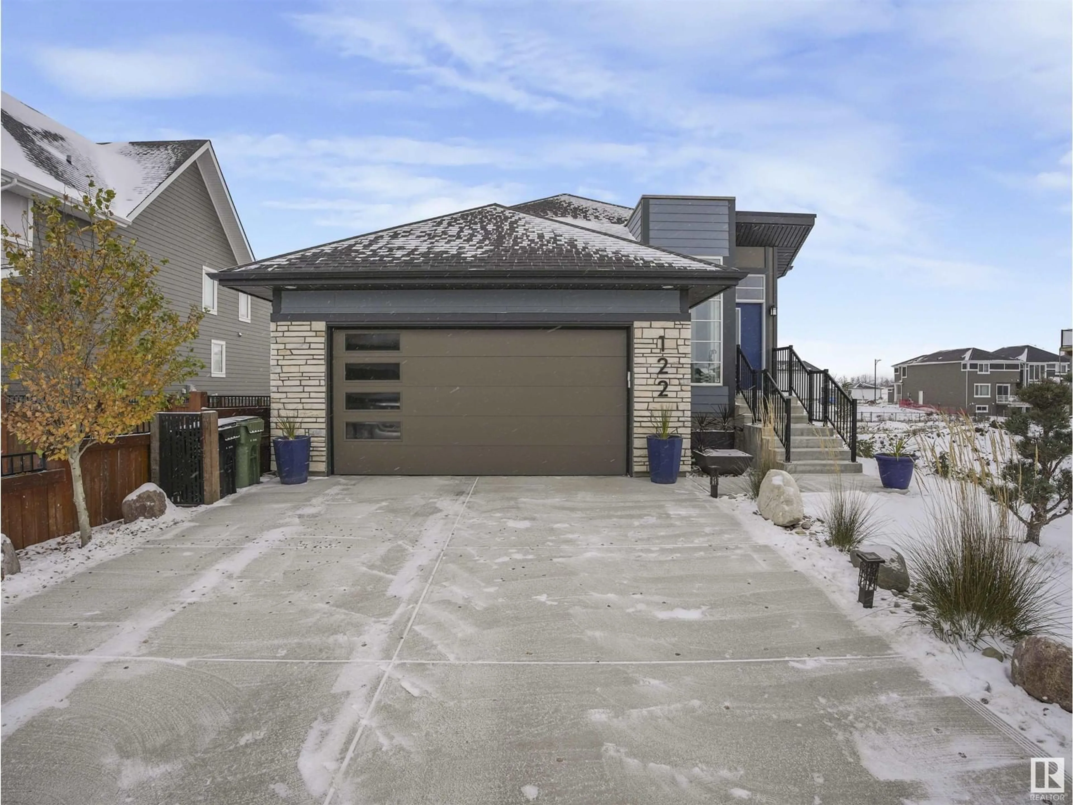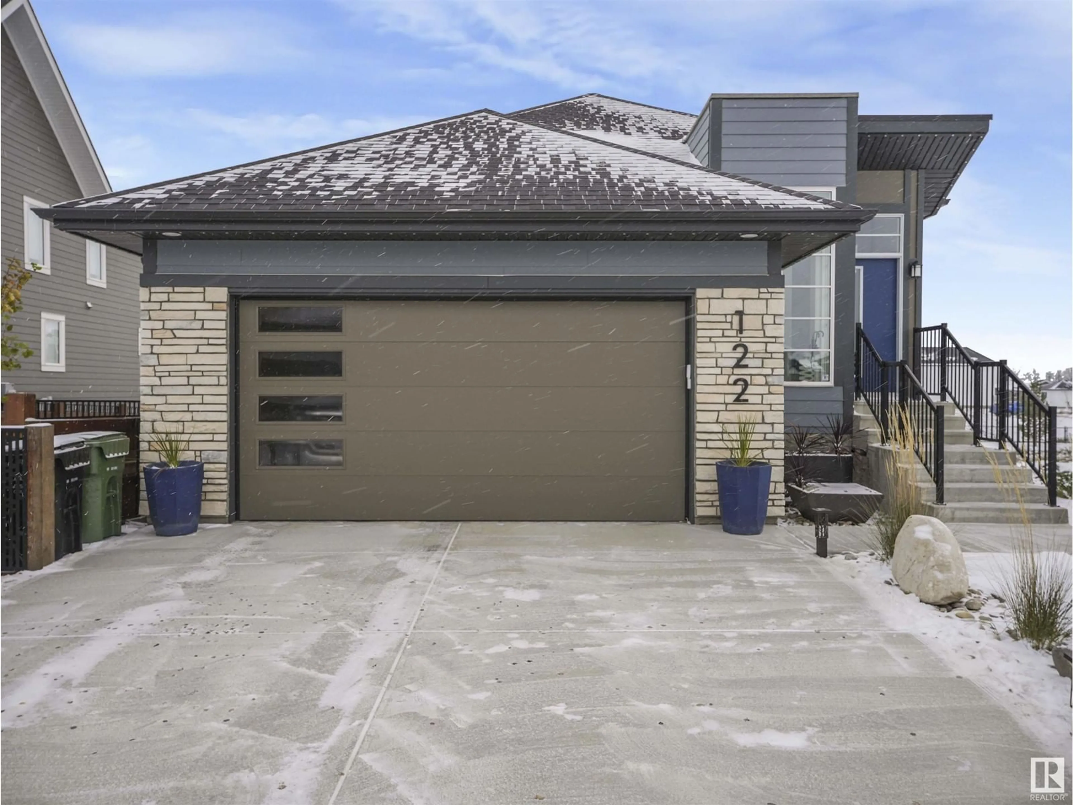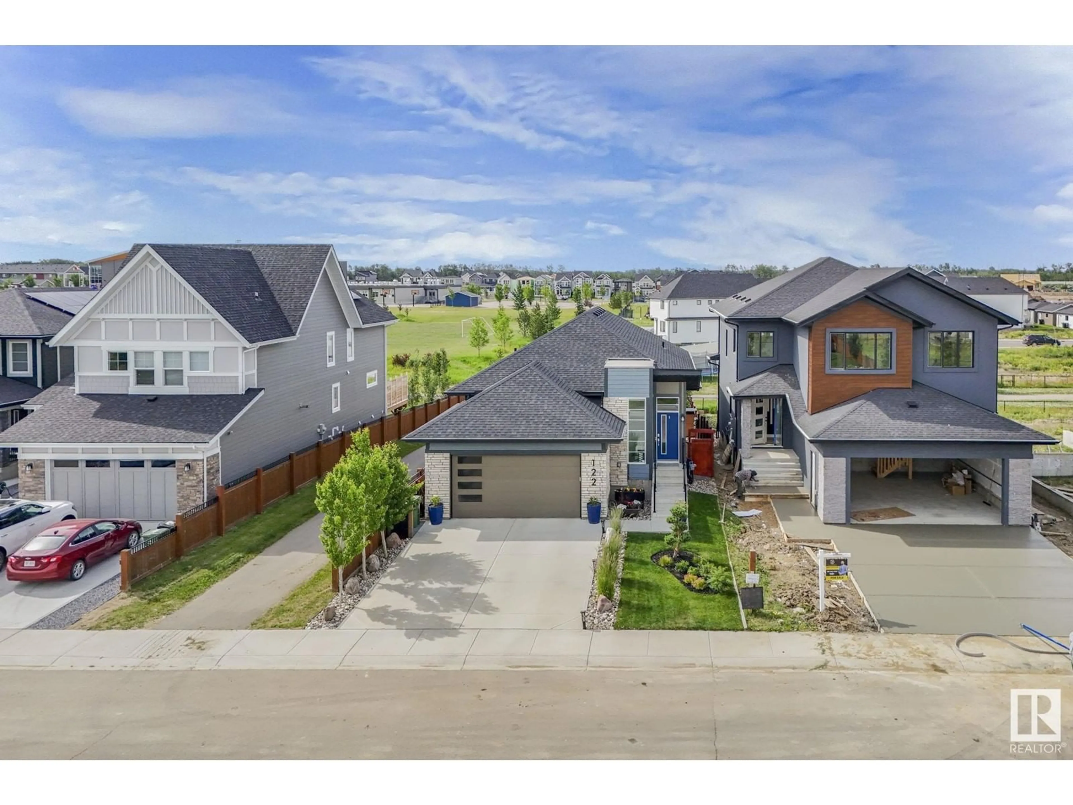122 EDGEWATER CI, Leduc, Alberta T9E1K5
Contact us about this property
Highlights
Estimated ValueThis is the price Wahi expects this property to sell for.
The calculation is powered by our Instant Home Value Estimate, which uses current market and property price trends to estimate your home’s value with a 90% accuracy rate.Not available
Price/Sqft$533/sqft
Est. Mortgage$3,263/mo
Tax Amount ()-
Days On Market14 days
Description
Welcome to Edgewater Estates in Southfork! This stunning 2019 show home by Jayman has only been lived in for just over 3 yrs. It offers a luxurious living experience! With 3 bedrooms and 3 bathrooms total, this bungalow walk-out home boasts a generous 2550 sq ft of fully developed space. The main floor features 10 ft knockdown ceilings, a den/office, and a chef's kitchen complete with a corner pantry, granite countertops, and stainless steel appliances including a gas cooktop, and built-in microwave wall oven. The master bedroom offers a walk-in closet, ensuite, and main floor laundry for added convenience. The basement is fully finished, featuring a huge rec room, 2 more bedrooms, a bath, and a wet bar. This property includes fantastic upgrades such as solar panels, tankless hot water tank, triple pane windows, HRV system, high-efficiency furnace, A/C, hot tub, a double attached heated garage, and professionally landscaped yard. This is a MUST see opportunity to own your dream home in Edgewater Estates! (id:39198)
Property Details
Interior
Features
Basement Floor
Bedroom 2
4.32m x 3.99mRecreation room
measurements not available x 13.17 mStorage
2.53m x 3.55mUtility room
4.30m x 2.68mProperty History
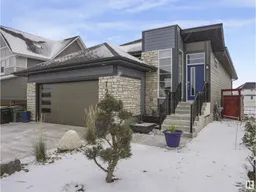 75
75