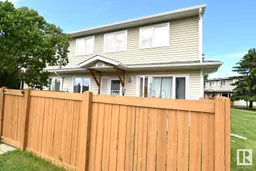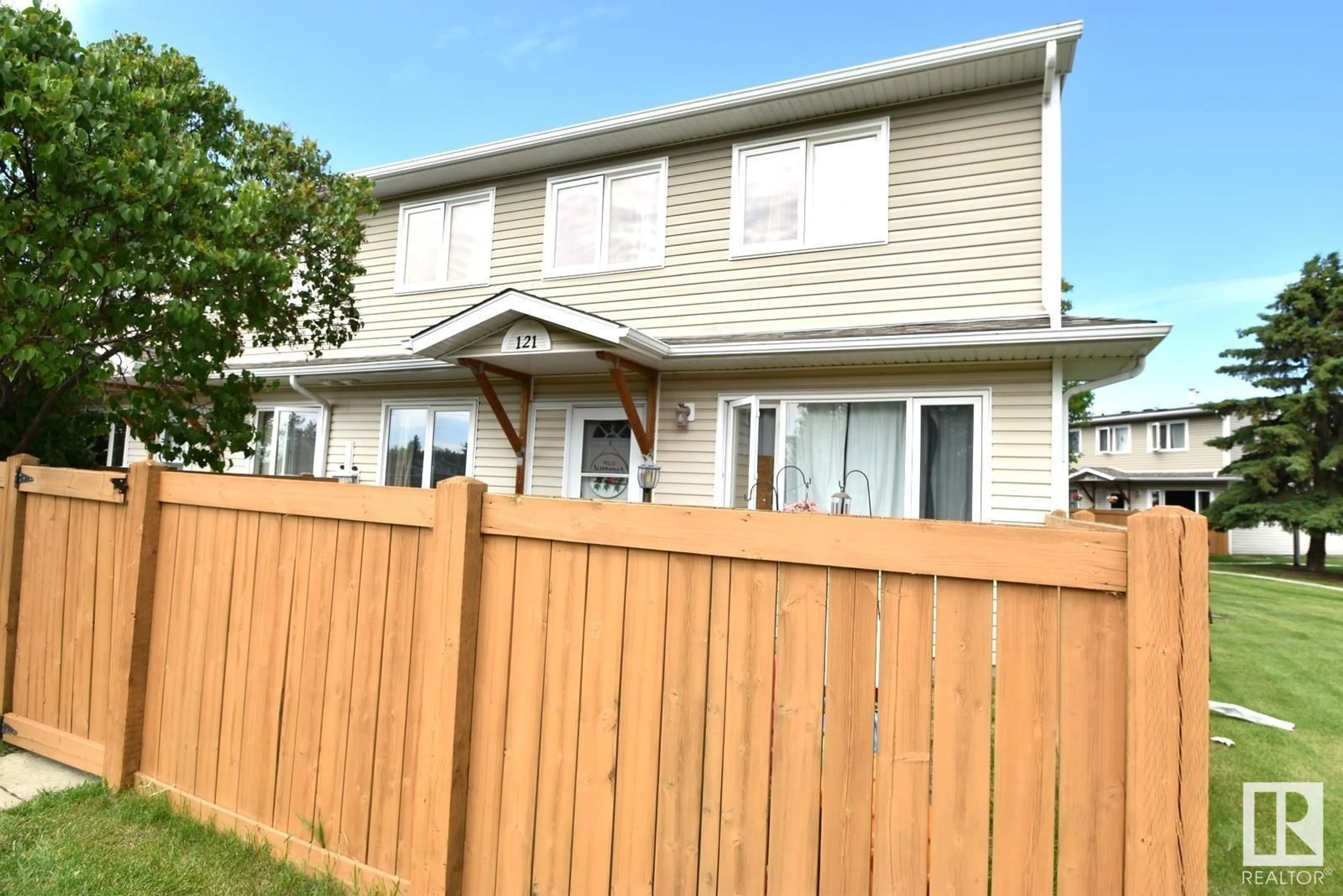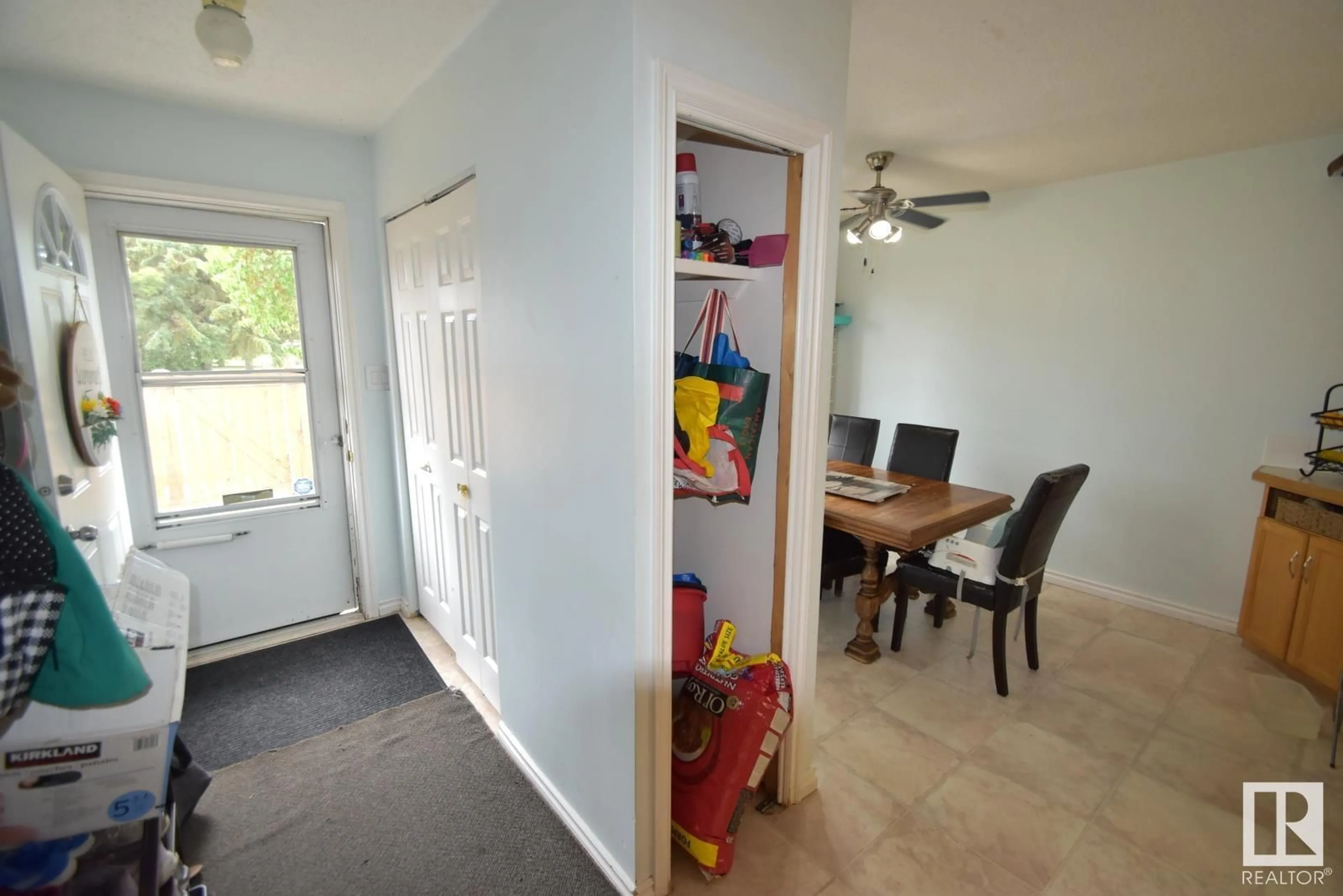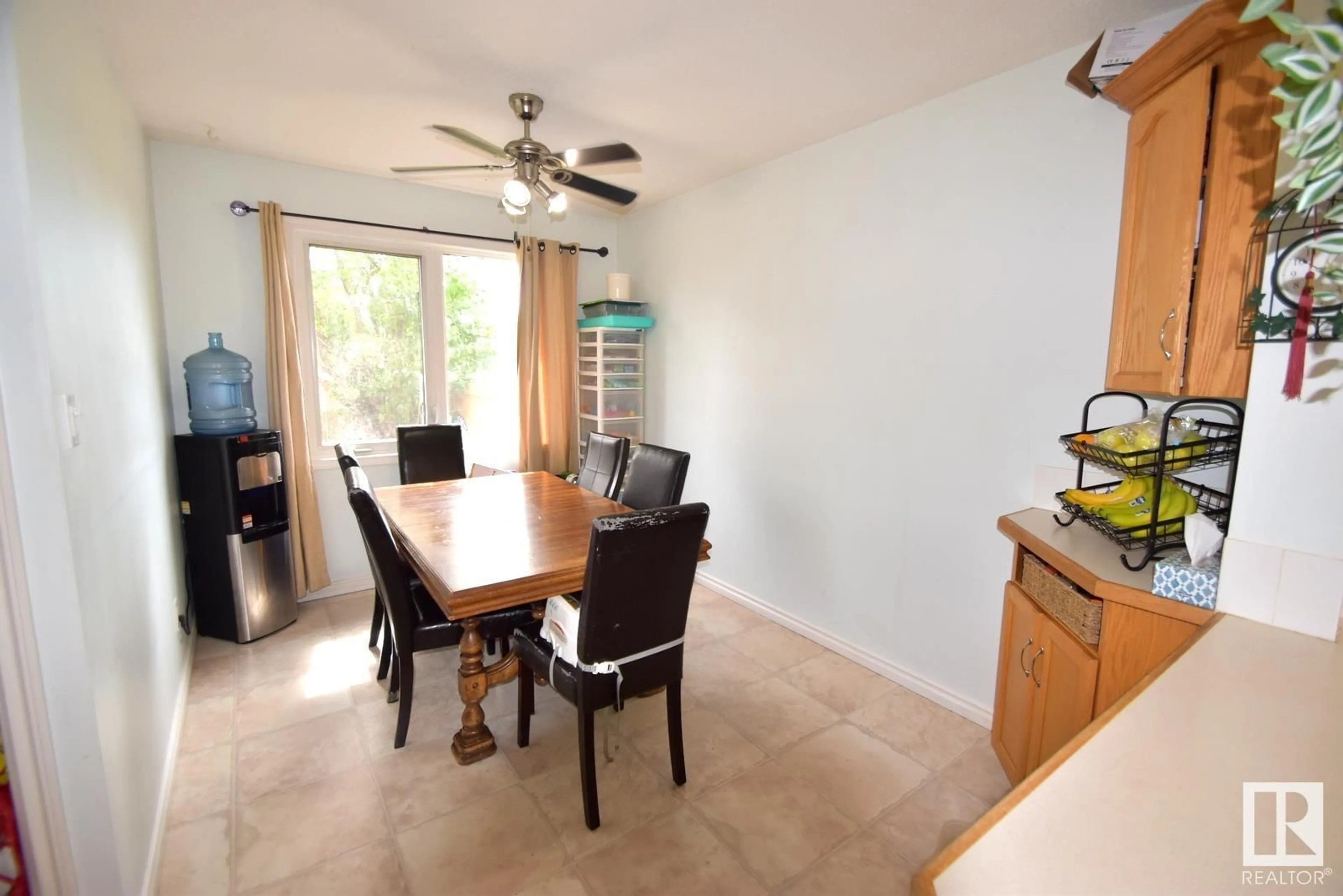121 Telford CO, Leduc, Alberta T9E5N2
Contact us about this property
Highlights
Estimated ValueThis is the price Wahi expects this property to sell for.
The calculation is powered by our Instant Home Value Estimate, which uses current market and property price trends to estimate your home’s value with a 90% accuracy rate.$528,000*
Price/Sqft$182/sqft
Days On Market4 days
Est. Mortgage$966/mth
Maintenance fees$300/mth
Tax Amount ()-
Description
WELCOME to Telford Court. This 3+ bedroom unit is a perfect starter home or rental investment property! with a den(4th bedroom) and family room in the FINISHED basement, and the school next door, this is a perfect family home. Did I mention LOW, very affordable condo fees for this unit? an assigned parking stall and tons of visitor parking spots within eyesight. Fenced private yard. Step inside the entrance, which opens on to the living room to the right, and dining/kitchen area to the left. The kitchen has had upgrades, including cupboard organizers and rollout shelves for better organization & convenience. Living room is spacious, and there is a 2pc bathroom in between. Upstairs holds 3 bedrooms and a spacious 4pc bathroom**(w/LAUNDRY CHUTE). the FINISHED basement has a family room and large den(4th spare bedroom?), a storage room and a utility/laundry room. This unit is perfect for a starter home, and it also makes a great rental! LOW condo fees and a great location, so don't miss out! (id:39198)
Property Details
Interior
Features
Basement Floor
Family room
Den
Laundry room
Utility room
Condo Details
Amenities
Vinyl Windows
Inclusions
Property History
 24
24


