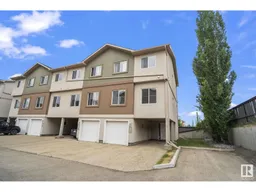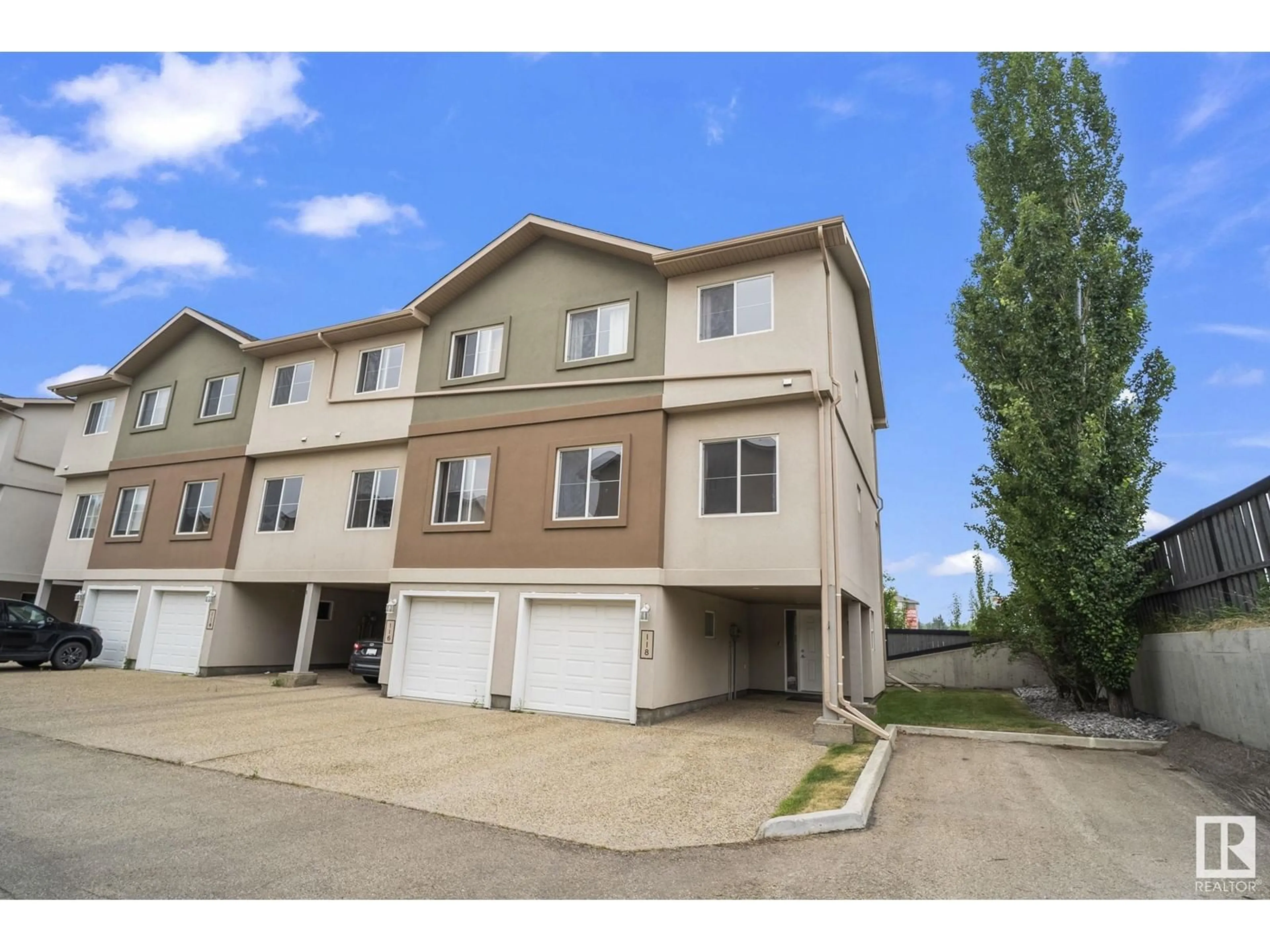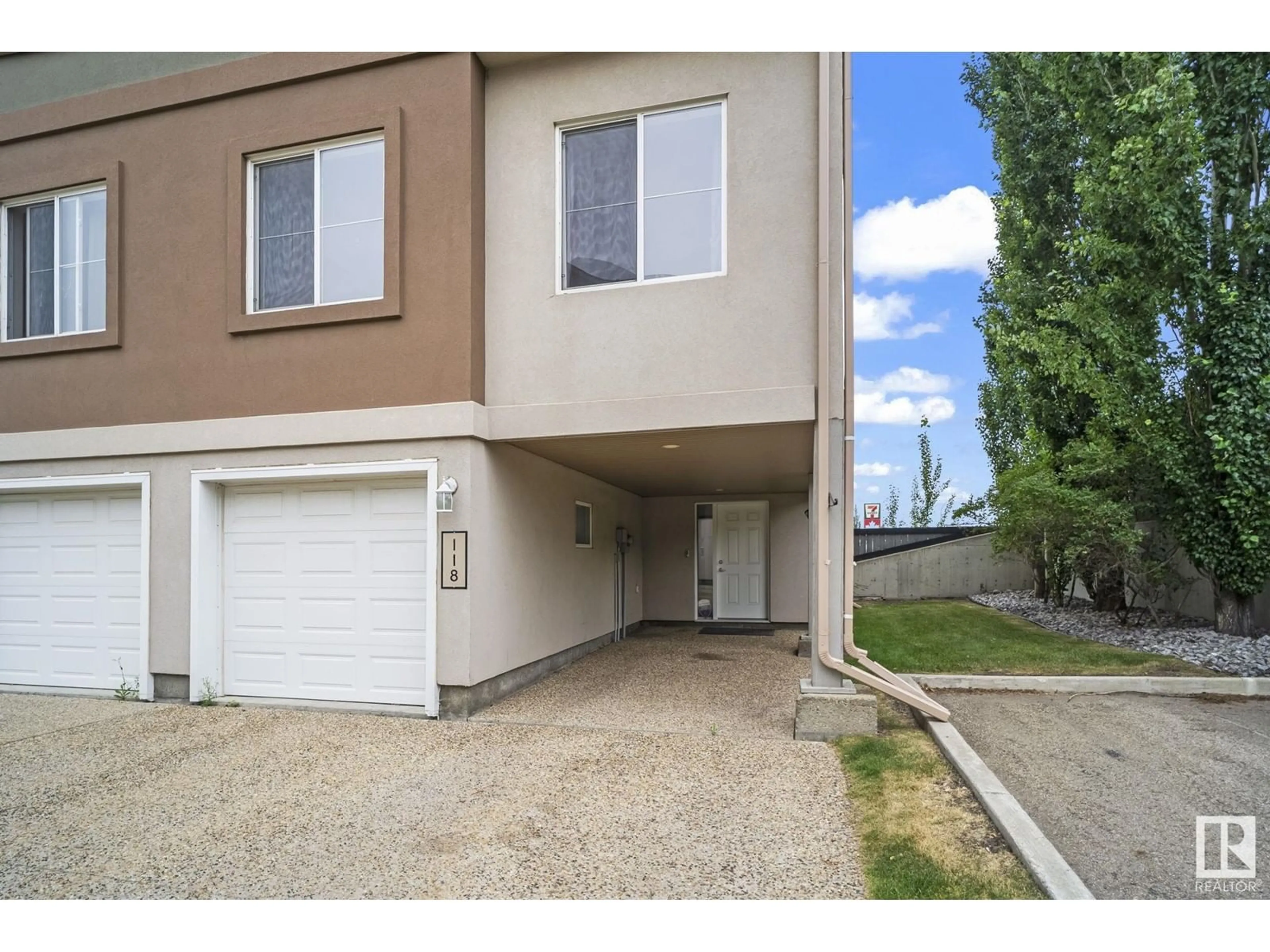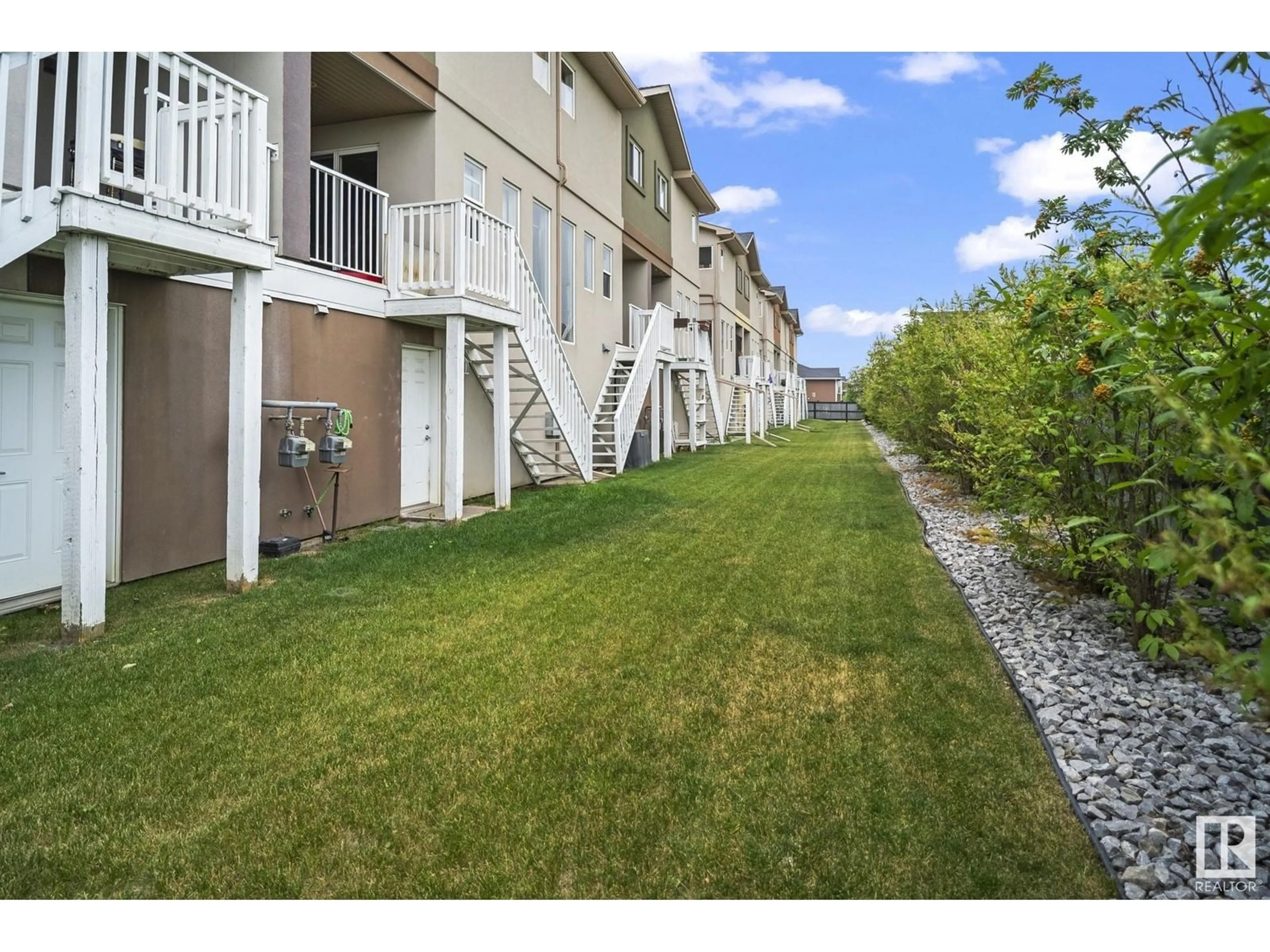#118 104 WEST HAVEN DR, Leduc, Alberta T9E0N9
Contact us about this property
Highlights
Estimated ValueThis is the price Wahi expects this property to sell for.
The calculation is powered by our Instant Home Value Estimate, which uses current market and property price trends to estimate your home’s value with a 90% accuracy rate.$730,000*
Price/Sqft$155/sqft
Days On Market1 day
Est. Mortgage$1,073/mth
Maintenance fees$417/mth
Tax Amount ()-
Description
Discover this beautiful 1490 sq ft townhouse featuring an attached garage and a single carport. With 3 spacious bedrooms, including a master suite with a walk-in closet and a 3-piece ensuite, this home offers comfort and style. The main living area boasts a bright living room, a kitchen with elegant maple cabinets, a walk-in pantry, and upgraded countertops with a bar fridge. Enjoy the convenience of 6 modern appliances, upgraded light fixtures, a tile backsplash, and USB chargers in the kitchen. Patio doors lead to a covered deck, perfect for relaxing. Additional highlights include mirrored closets, a garage door opener with controls, and a ceiling fan. Located in a gated complex close to shopping, schools, and all essential amenities, dont miss this exceptional opportunity! (id:39198)
Property Details
Interior
Features
Lower level Floor
Laundry room
4'6" x 11'2Condo Details
Amenities
Vinyl Windows
Inclusions
Property History
 35
35


