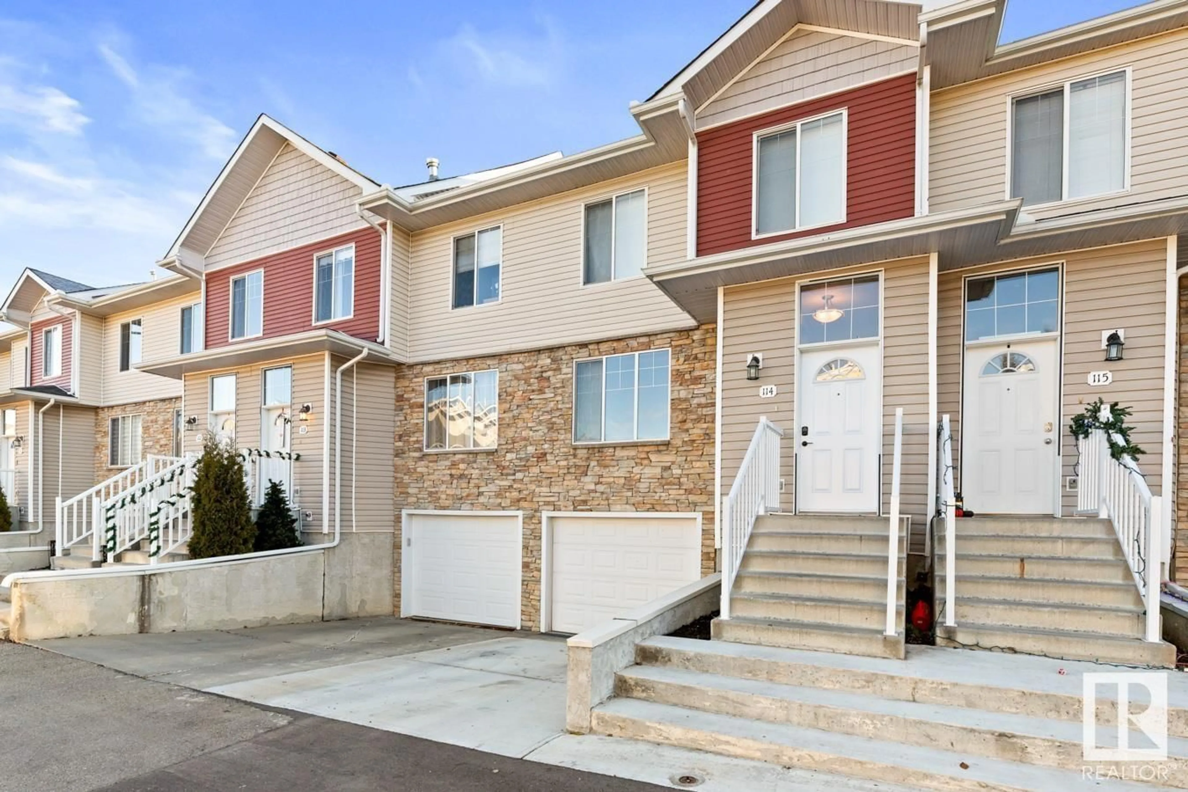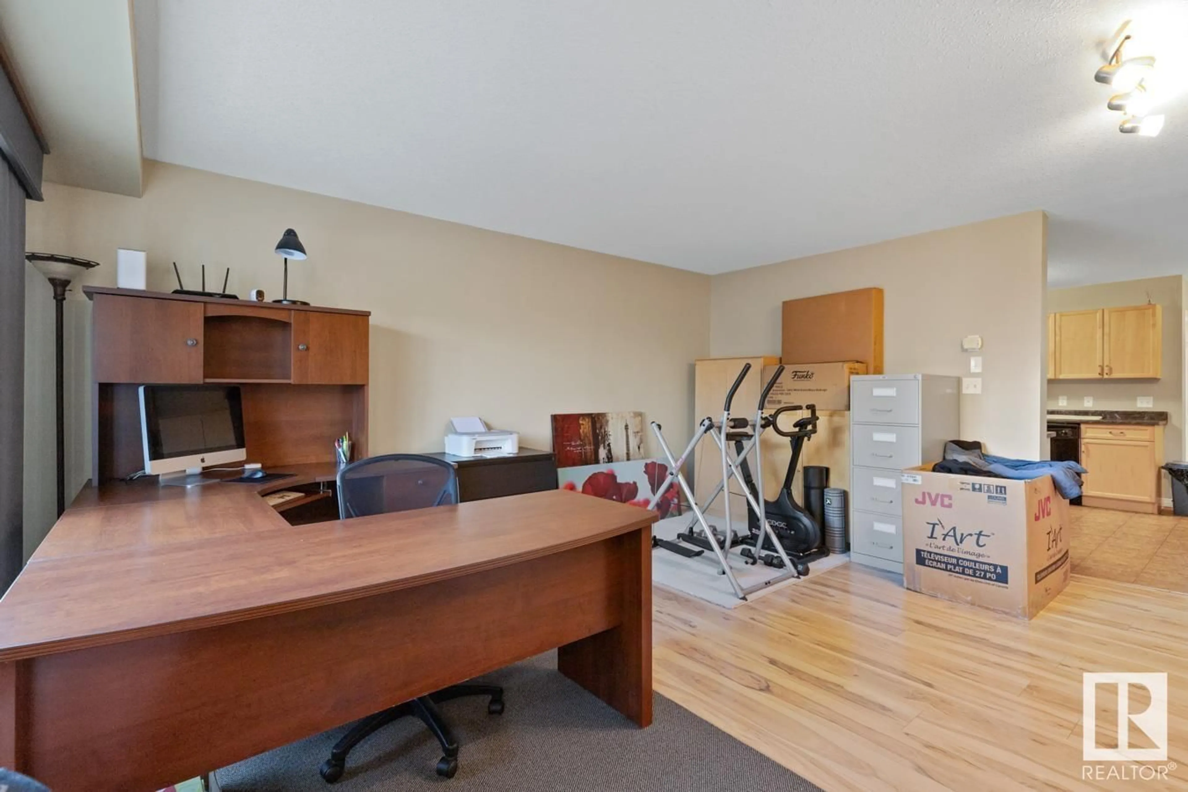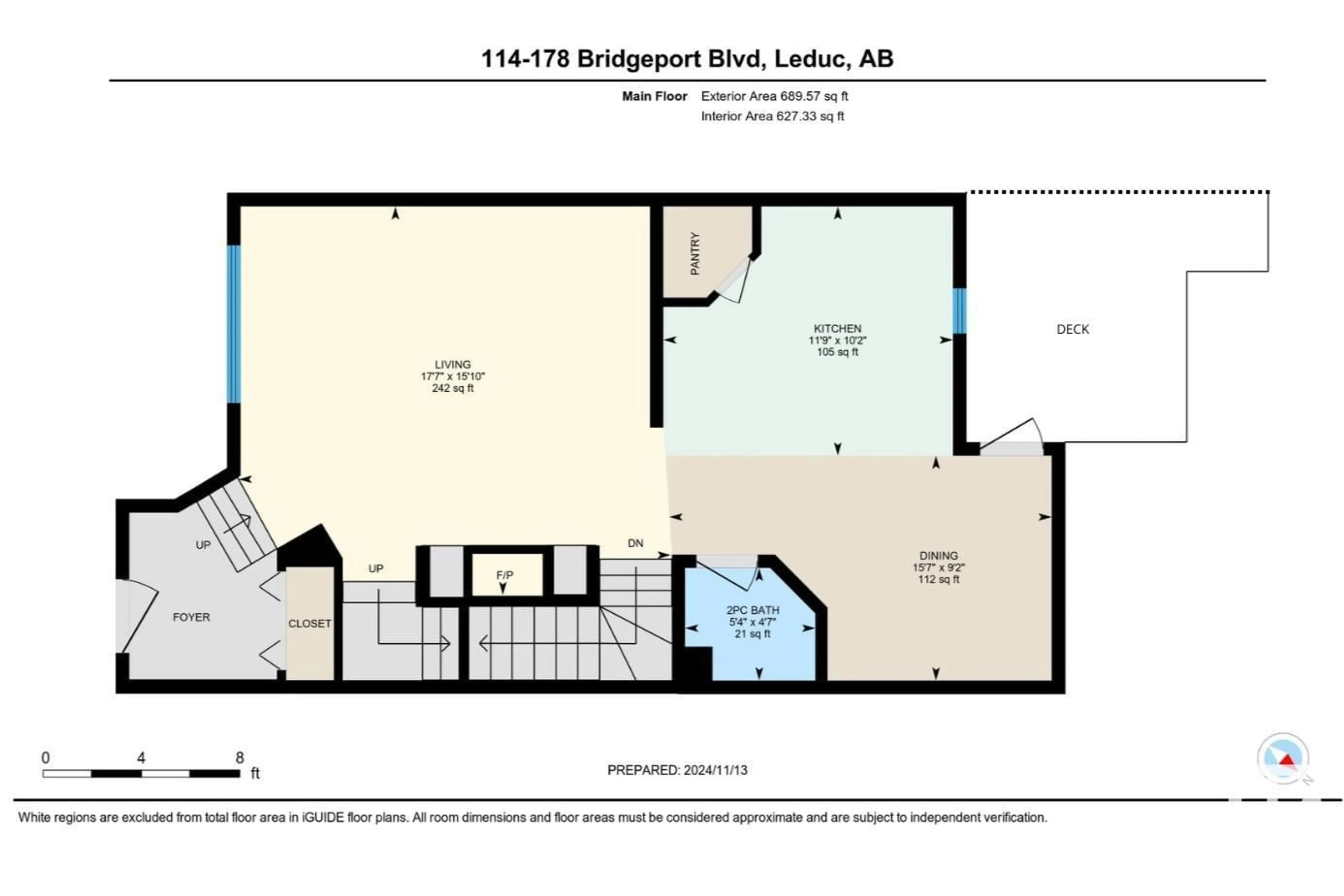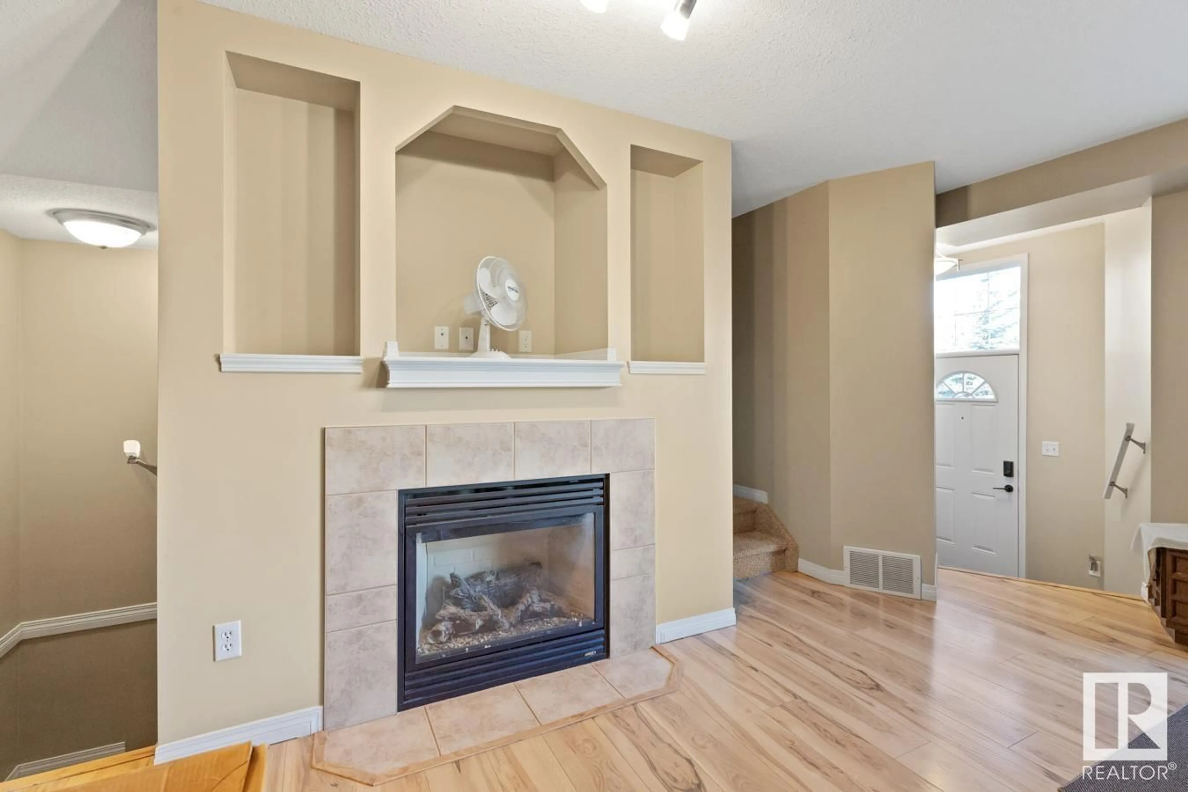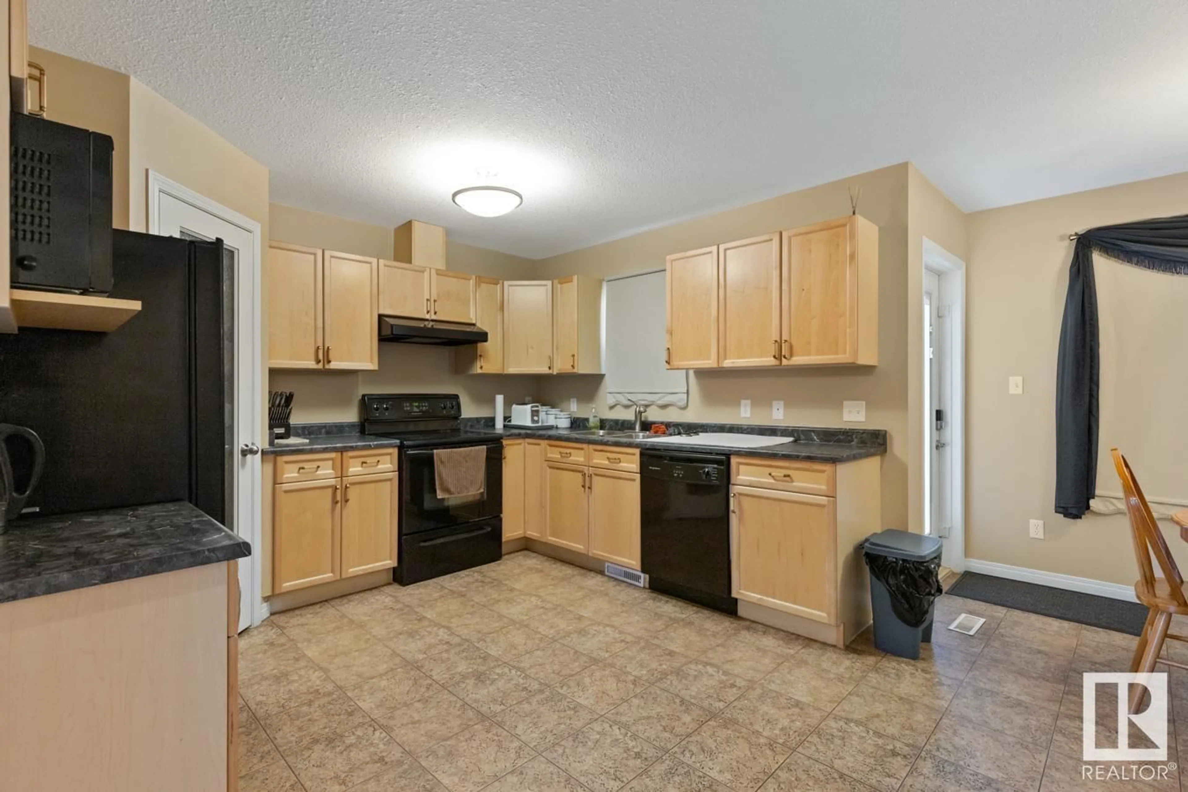#114 178 BRIDGEPORT BV, Leduc, Alberta T9E8S8
Contact us about this property
Highlights
Estimated ValueThis is the price Wahi expects this property to sell for.
The calculation is powered by our Instant Home Value Estimate, which uses current market and property price trends to estimate your home’s value with a 90% accuracy rate.Not available
Price/Sqft$232/sqft
Est. Mortgage$1,374/mo
Maintenance fees$300/mo
Tax Amount ()-
Days On Market44 days
Description
OPTIONAL INVESTMENT RENTAL OPPORTUNITY! This charming 4-bed, 2.5-bath townhouse spans 1380 sq.ft. & is set up for renters (all rooms currently rented on a month-month basis). The main floor opens into a bright, welcoming environment. Well-appointed kitchen includes lots of cabinets & counters, all appliances, dining area & balcony. Upstairs, discover 3 furnished bedrooms, laundry & main bath. Primary offers walk-in closet & full ensuite. Finished basement offers 4th (unfurnished) bedroom, den, storage room & garage w/ polyaspartic floors, shelving, & oil heater. Upgrades include: new driveway, front steps, HWT & furnace (3yrs). Located in a desirable community, this home is steps away from a large park, scenic trails, shopping, dining, & bus stop. All enhancing its appeal for potential tenants. With convenient access to HWY 2, commuting is seamless. Don't miss this investment opportunity in a prime location! (id:39198)
Property Details
Interior
Features
Basement Floor
Bedroom 4
2.64 m x 3.16 mStorage
1.94 m x 2.16 mDen
3.08 m x 2.59 mCondo Details
Inclusions

