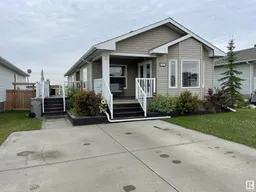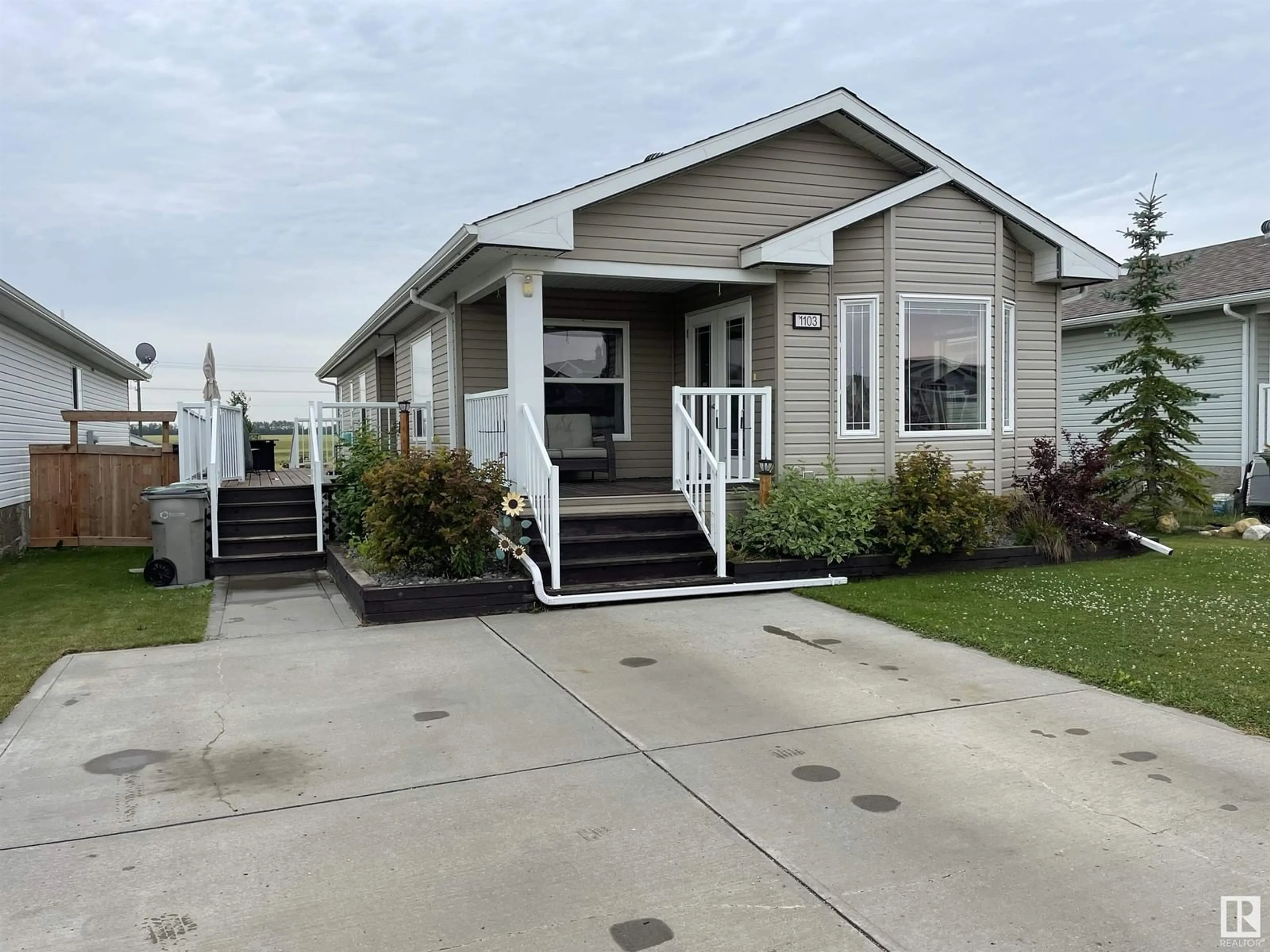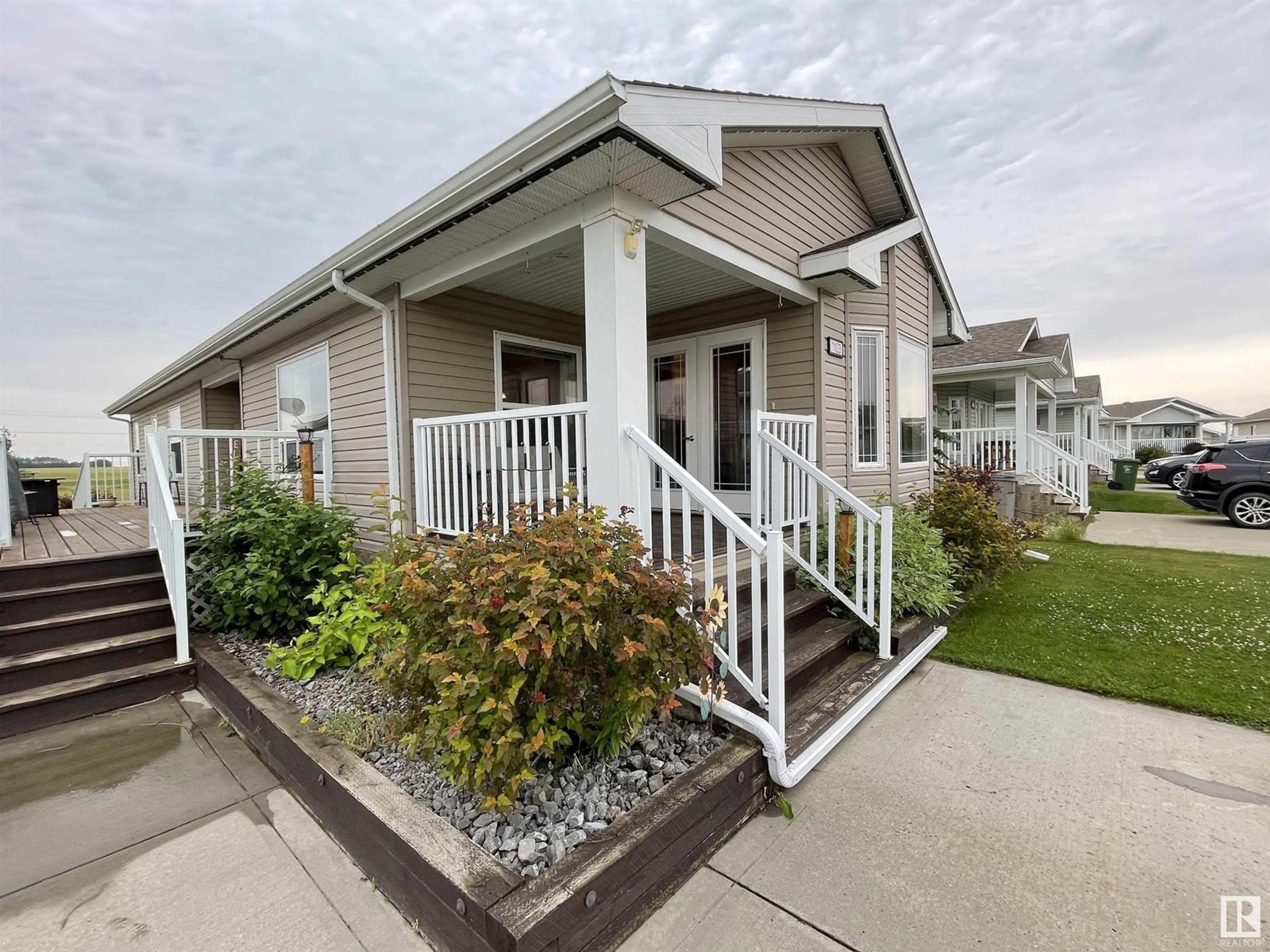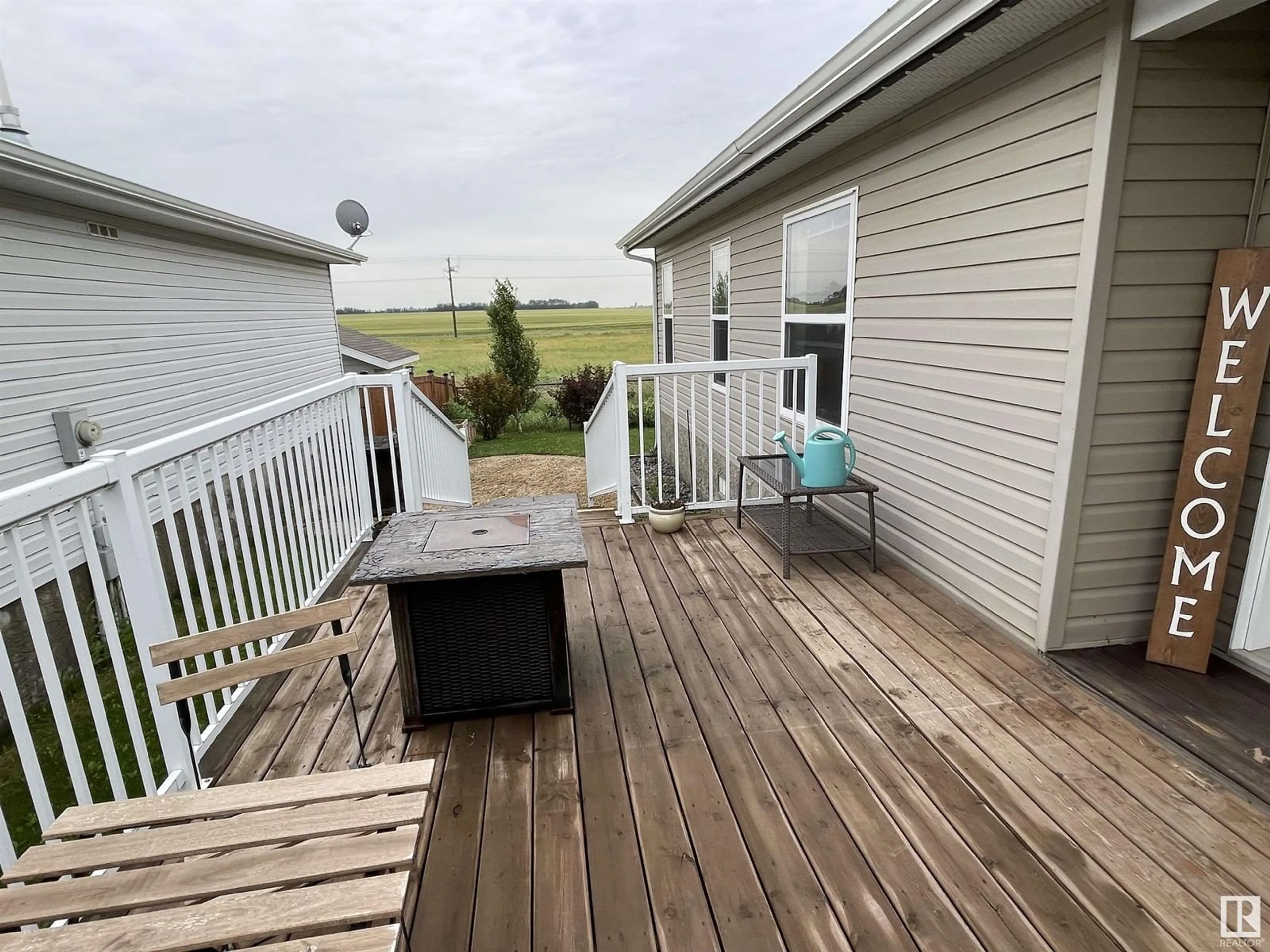1103 Aspen DR W, Leduc, Alberta T9E8R3
Contact us about this property
Highlights
Estimated ValueThis is the price Wahi expects this property to sell for.
The calculation is powered by our Instant Home Value Estimate, which uses current market and property price trends to estimate your home’s value with a 90% accuracy rate.$505,000*
Price/Sqft$135/sqft
Days On Market3 days
Est. Mortgage$773/mth
Tax Amount ()-
Description
Stunning home in Aspen Creek. Pride of ownership throughout. Functional, open concept layout. This home showcases a large kitchen with lovely subway tile backsplash, plenty of cupboards and ample counter space. The kitchen overlooks looks the eat in dining room and living room making this home perfect for entertaining. A bright flex space can be used however you see fit. Spacious bedrooms with the primary showcasing a beautiful ensuite and large walk in closet. Plenty of upgrades including, upgraded lighting, newer flooring, newer paint, newer furnace & newer hot water tank , all newer appliances, newer fence, updated bathroom. Vaulted ceiling, The list is endless. The backyard has ample privacy, backing onto a field, the yard has beautiful landscaping, a large deck with in step lighting features. To top it all off this home has built in Christmas lights and air conditioning. Well kept quiet community (id:39198)
Property Details
Interior
Features
Main level Floor
Living room
4.89 m x 3.2 mDining room
3.78 m x 4.14 mKitchen
4.02 m x 3.11 mDen
2.92 m x 3.52 mProperty History
 24
24


