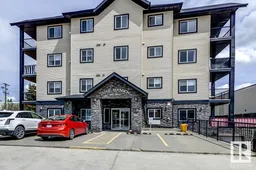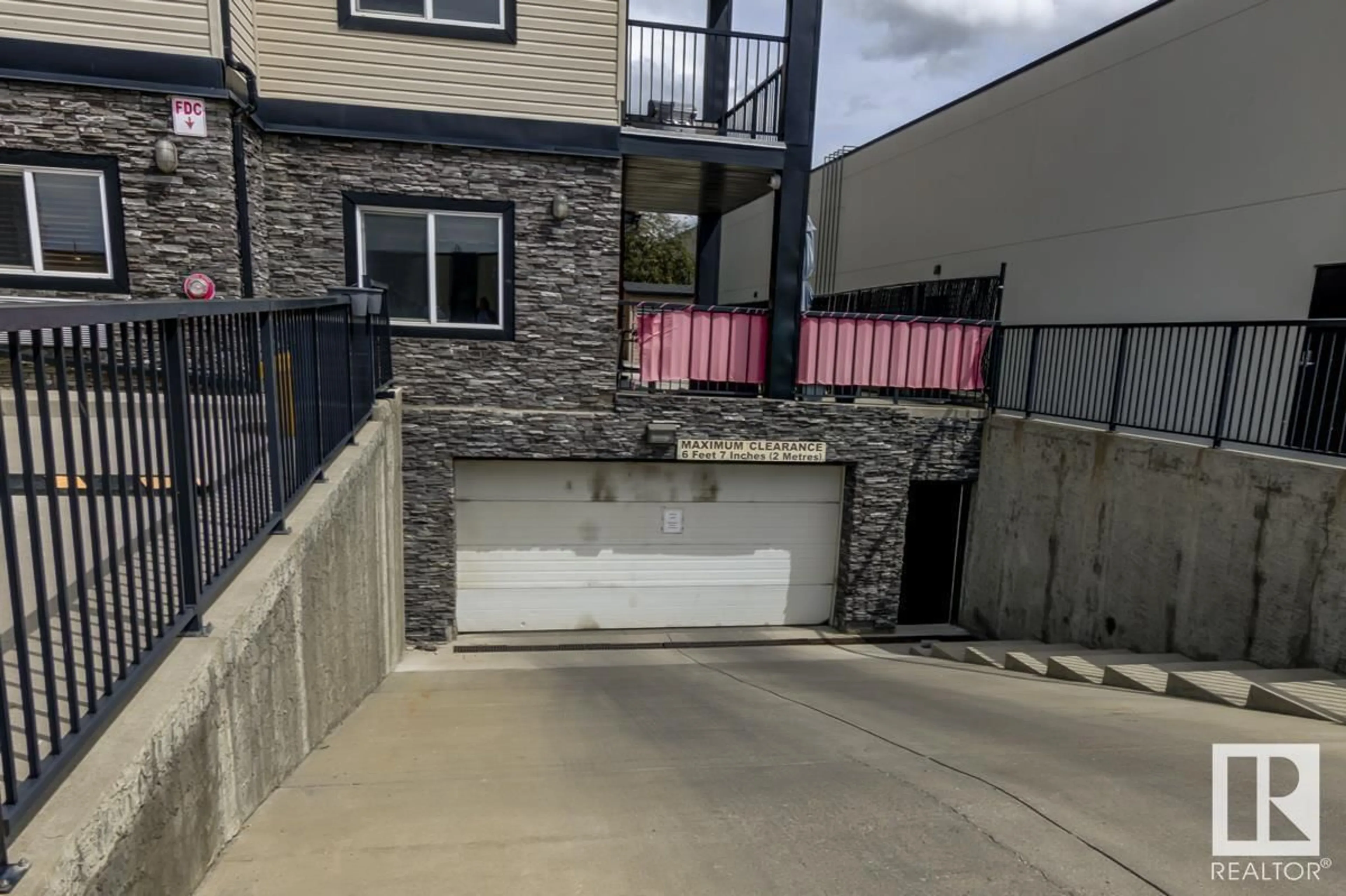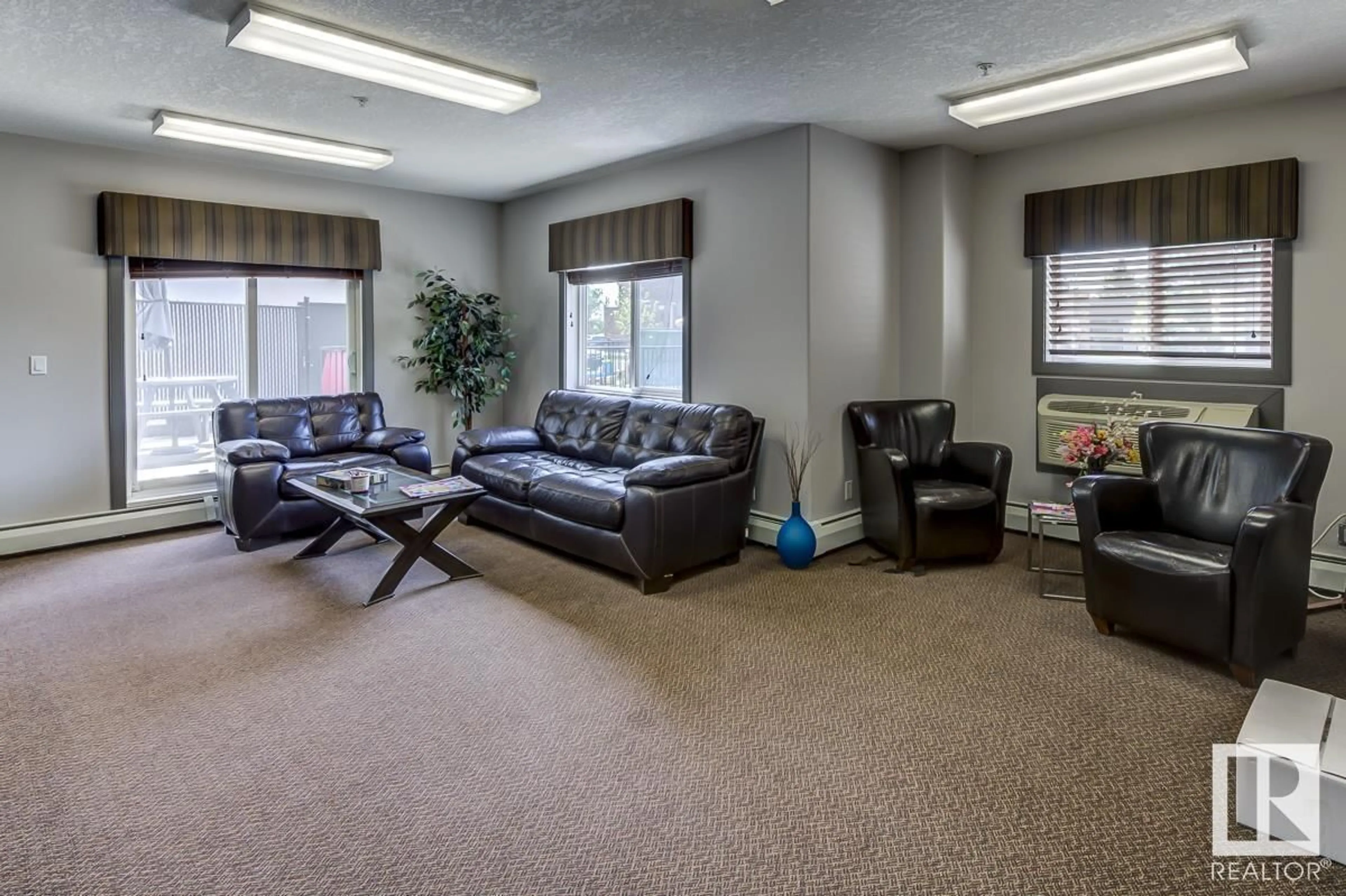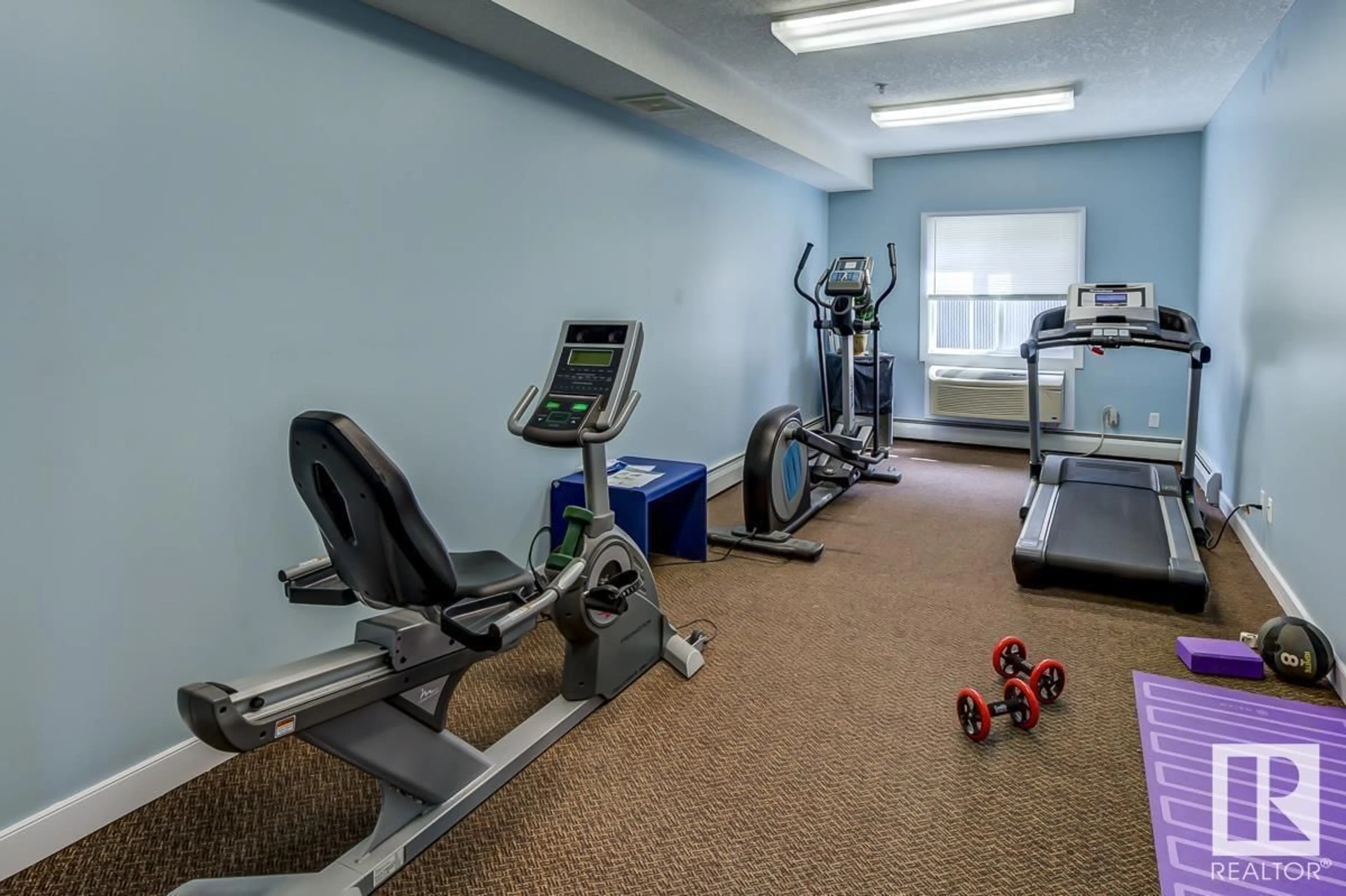#109 4415 48 ST, Leduc, Alberta T9E5Y3
Contact us about this property
Highlights
Estimated ValueThis is the price Wahi expects this property to sell for.
The calculation is powered by our Instant Home Value Estimate, which uses current market and property price trends to estimate your home’s value with a 90% accuracy rate.Not available
Price/Sqft$182/sqft
Est. Mortgage$721/mo
Maintenance fees$720/mo
Tax Amount ()-
Days On Market12 days
Description
This 2 bedroom & 2 bathroom unit is ideally situated on the main floor with a bright south exposure. Patio doors to a large, private cement patio with trees. Leduc Mansion was built in 2008 & offers modern features such as eat-up centre island, tile flooring in kitchen & baths, black appliances & corner gas fireplace. Primary bedroom has a walk through double closet & ensuite with an oversized shower with glass doors. In-unit storage and stacked laundry. Underground parking. Pets welcome with approval but only main floor units in complex are allowed a dog under 20 lbs & less than 14” at the shoulder. This unit is part of the rental pool & is perfect for an investor who wants a management company to handle the tenants. Can also withdraw from rental pool and live in the unit. Building has a exercise room & a common area to gather. Many long-term residents & an on-site advisor. Across from Ecole Leduc Junior High. Parks, trails, shopping & restaurants all nearby. Heat & water included in condo fee. (id:39198)
Property Details
Interior
Features
Main level Floor
Living room
Dining room
Kitchen
Primary Bedroom
3.23 m x 4.23 mExterior
Parking
Garage spaces 1
Garage type Underground
Other parking spaces 0
Total parking spaces 1
Condo Details
Amenities
Vinyl Windows
Inclusions
Property History
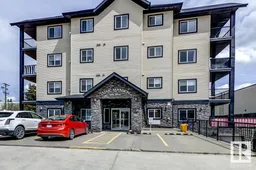 37
37