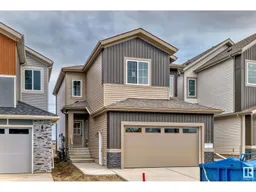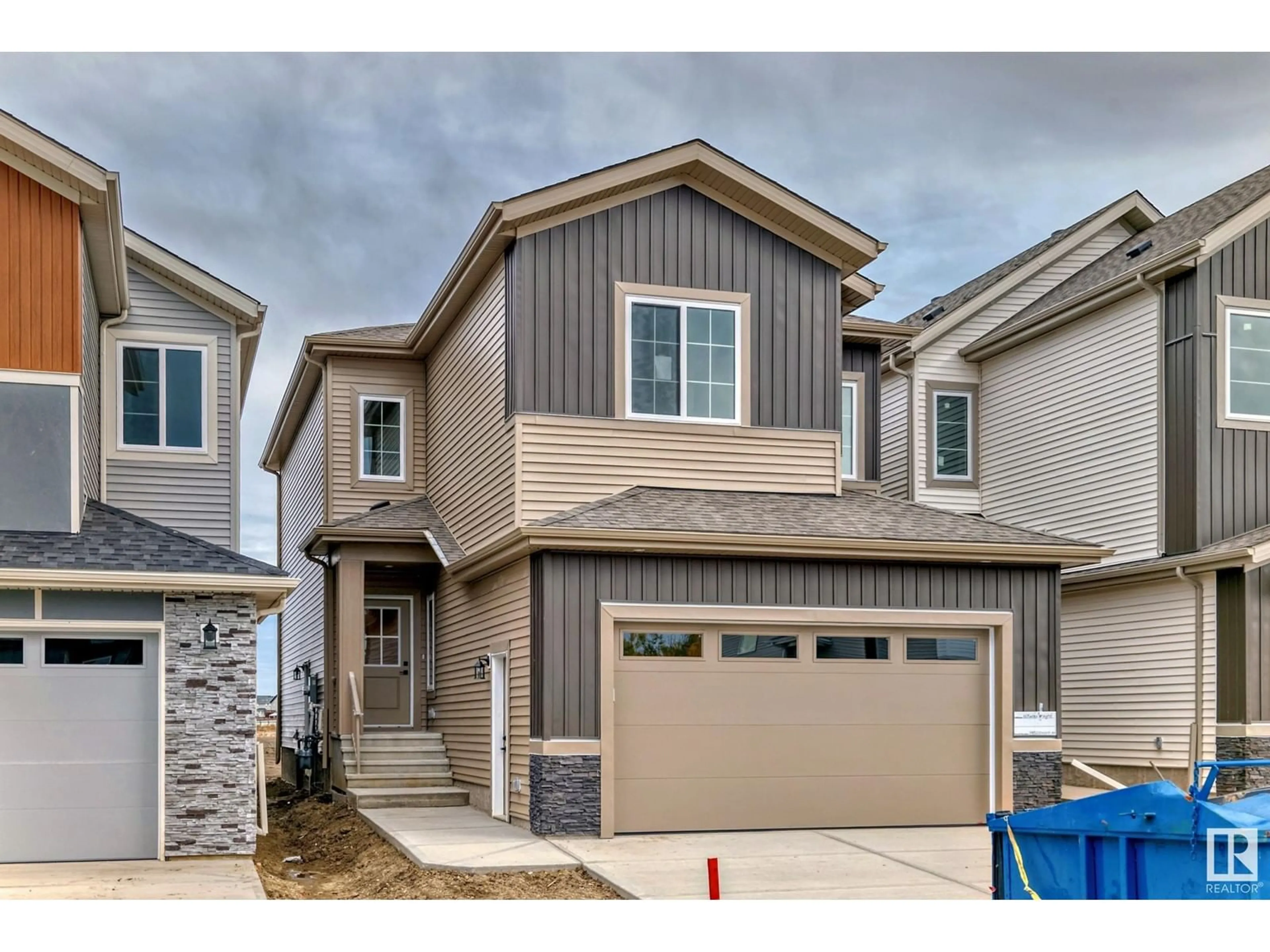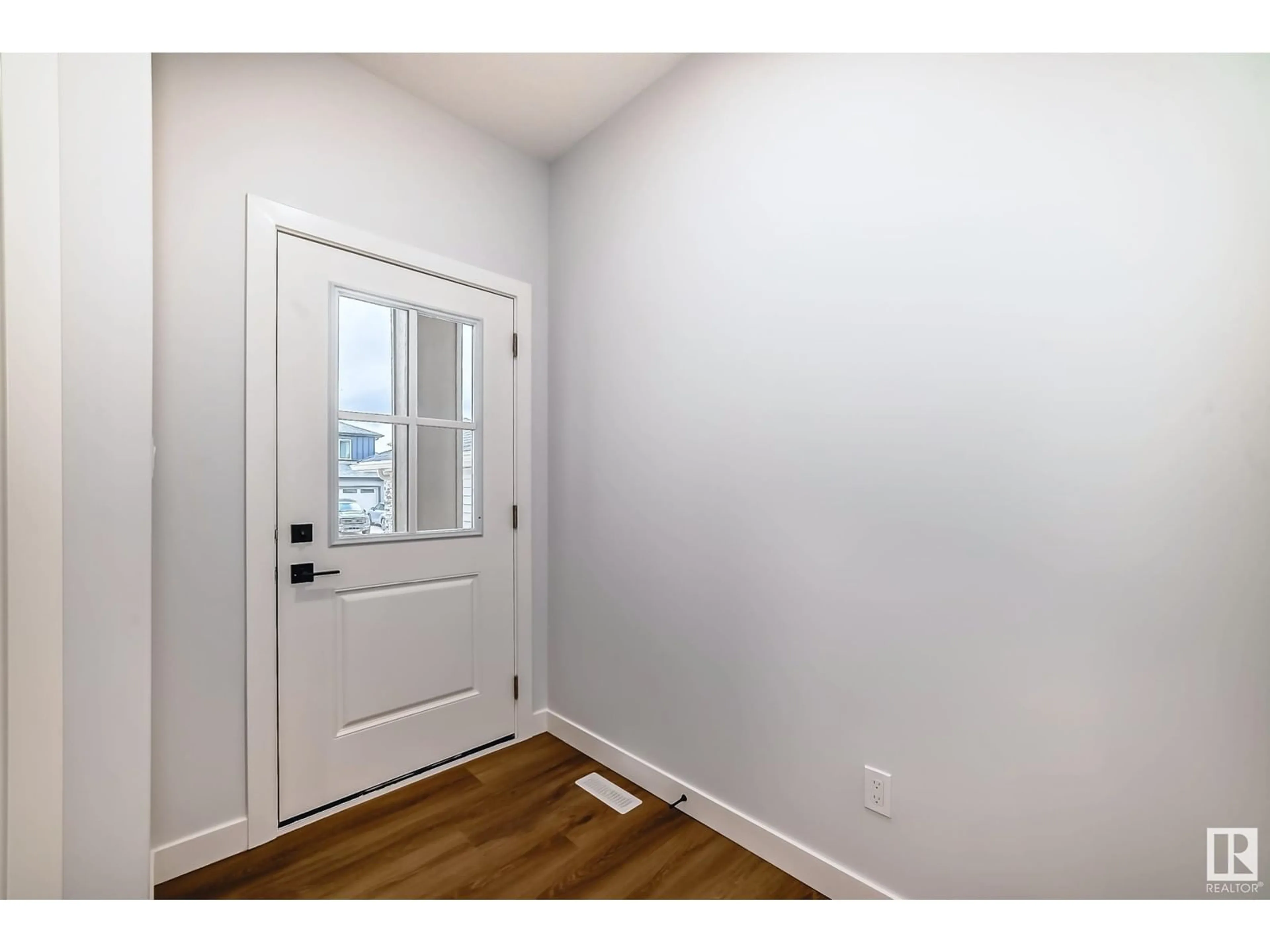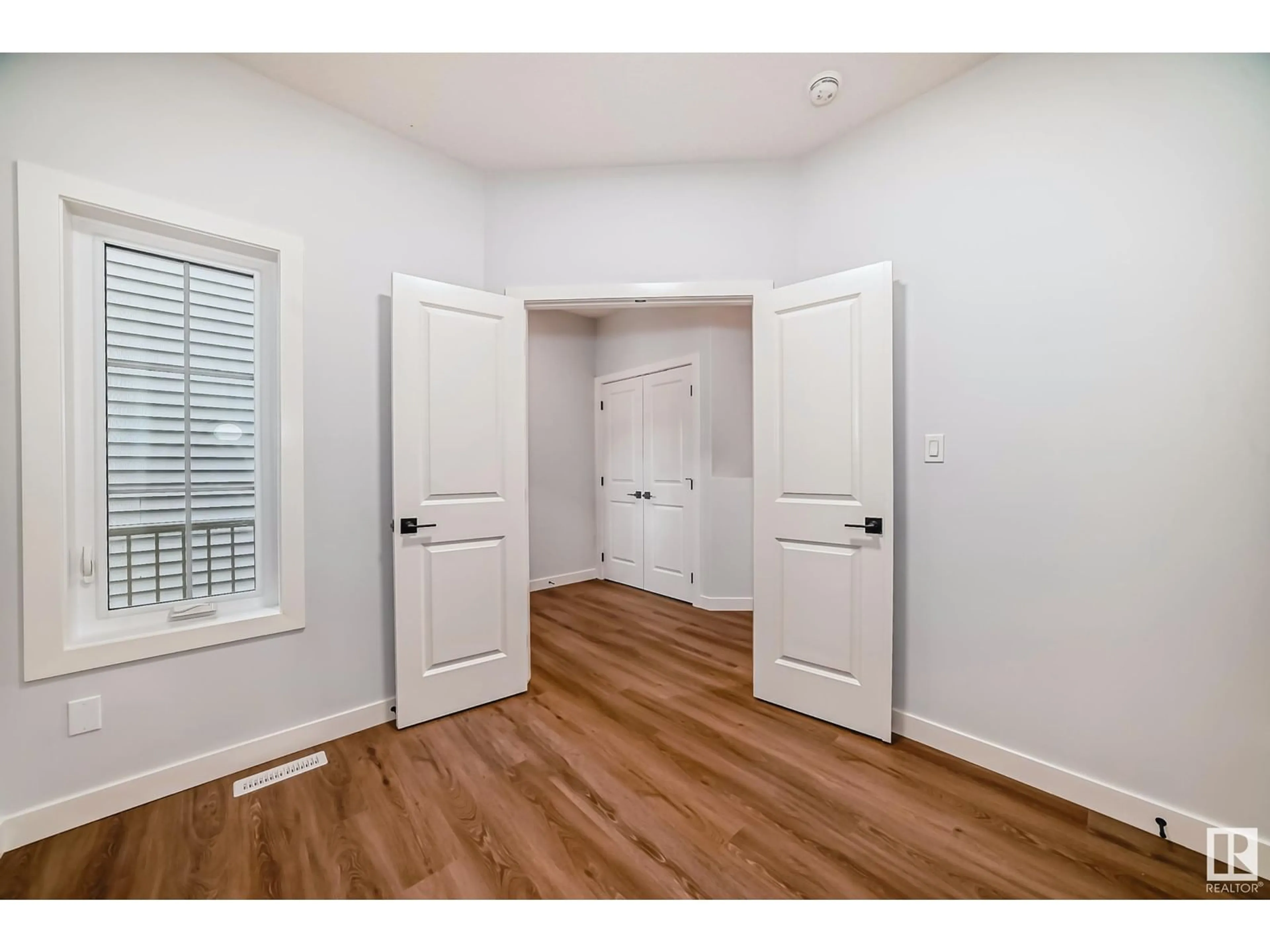107 Miller WD, Leduc, Alberta T9E1R7
Contact us about this property
Highlights
Estimated ValueThis is the price Wahi expects this property to sell for.
The calculation is powered by our Instant Home Value Estimate, which uses current market and property price trends to estimate your home’s value with a 90% accuracy rate.Not available
Price/Sqft$251/sqft
Est. Mortgage$2,362/mo
Tax Amount ()-
Days On Market43 days
Description
Welcome to 107 Miller Wynd, a stunning four-bedroom home that perfectly blends modern design and functionality. Step inside to an inviting open-to-below concept that fills the space with natural light, creating an airy and elegant atmosphere. This home features a main-floor bedroomideal for guests, home office or multi-generational living. The spacious kitchen and living area flow seamlessly, perfect for entertaining or family time. Upstairs, you'll find three additional well-sized bedrooms; each bedroom can comfortably take a king-size bed. The upper-floor is also complimented by a large bonus area and a well-designed laundry room with shelves and a sink. With a separate entrance to the basement, the possibilities are endless for future development, whether for additional living space or a potential rental suite. Just steps from trails, greenspace and beautiful ponds, your new home is on a vibrant, family-friendly street that blends natural beauty with modern amenities. (id:39198)
Property Details
Interior
Features
Main level Floor
Living room
Dining room
Kitchen
Bedroom 4
Property History
 36
36


