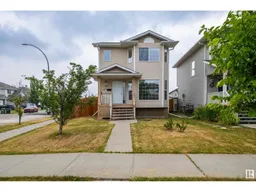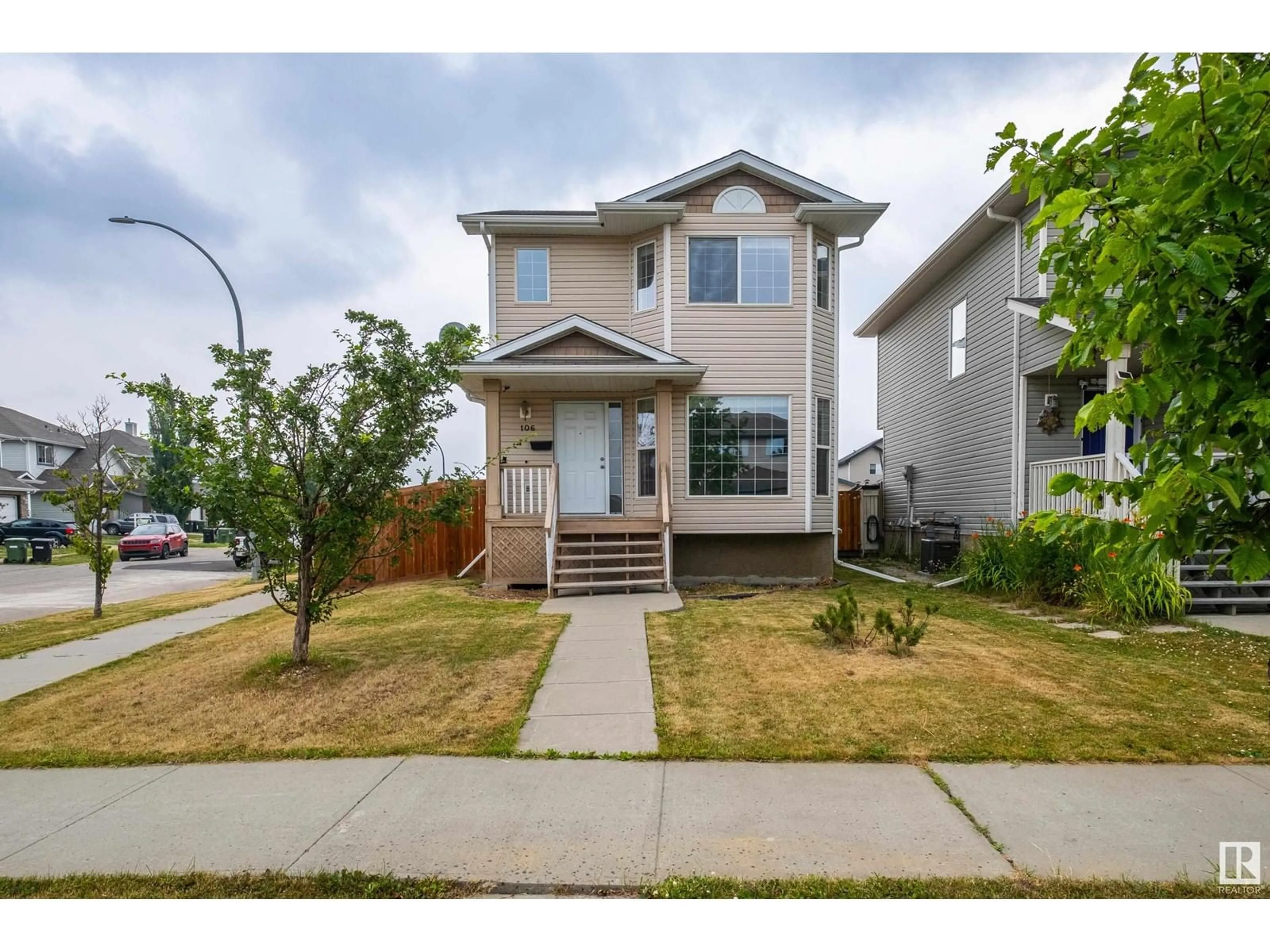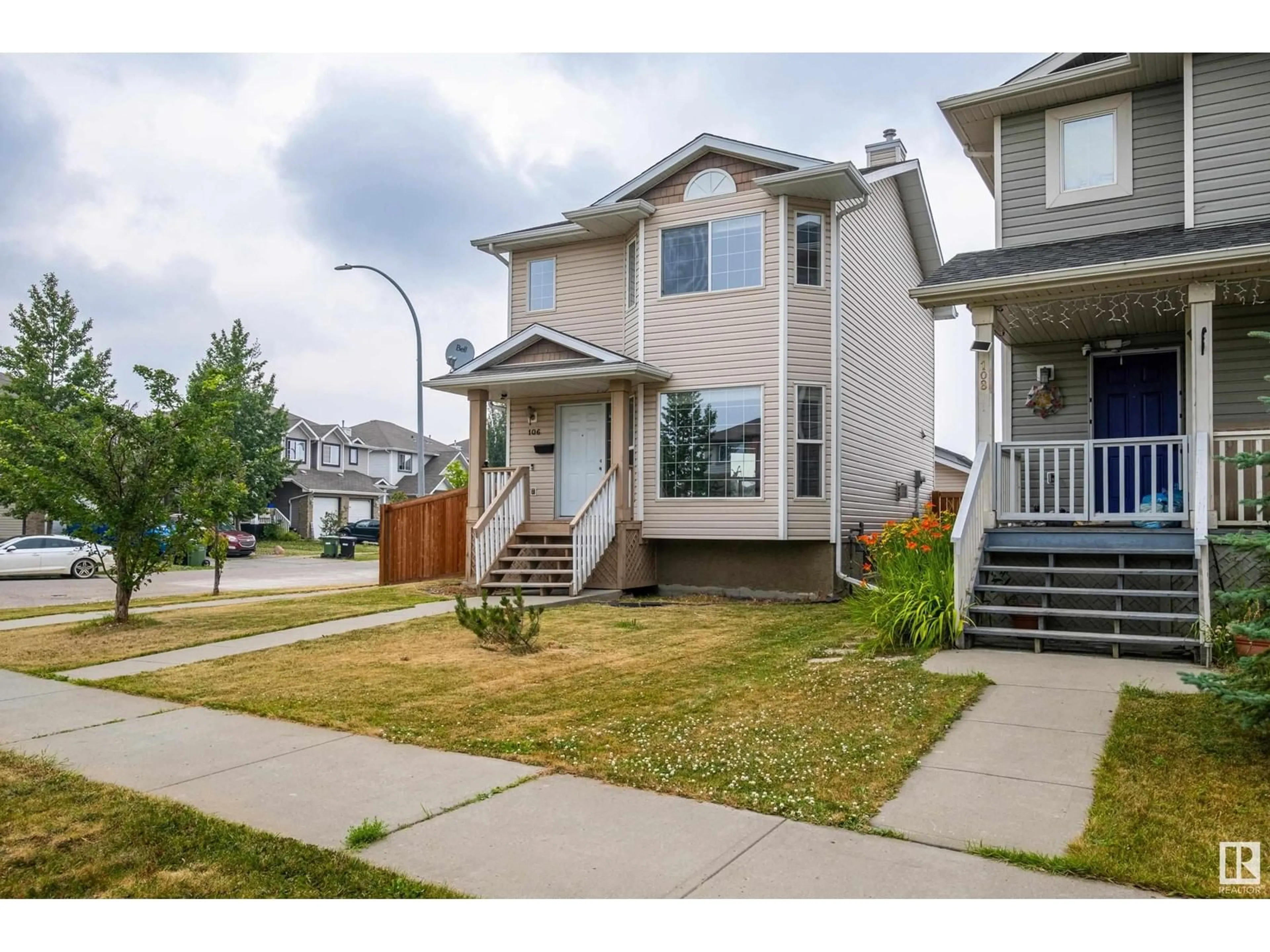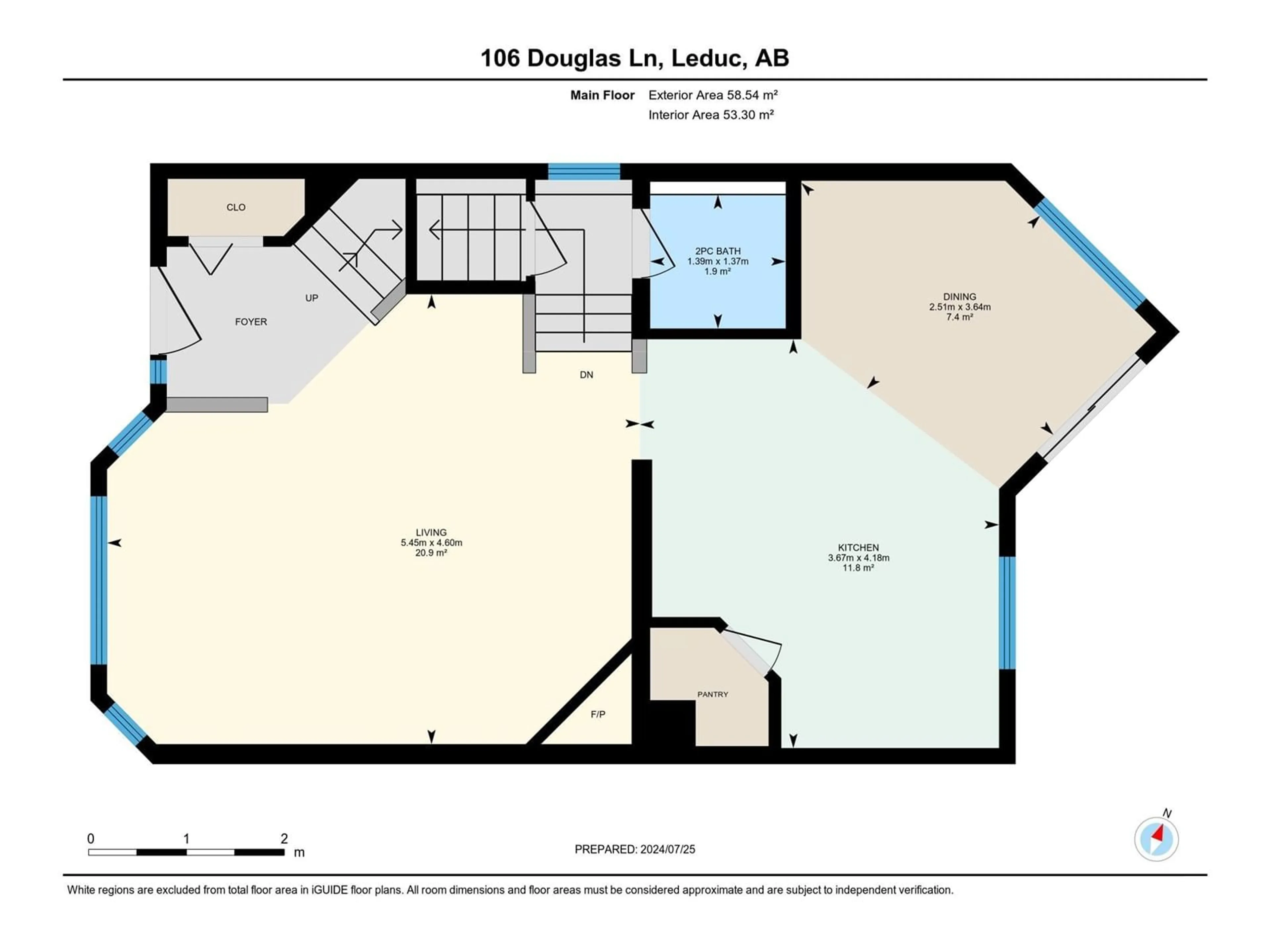106 DOUGLAS LN, Leduc, Alberta T9E0E4
Contact us about this property
Highlights
Estimated ValueThis is the price Wahi expects this property to sell for.
The calculation is powered by our Instant Home Value Estimate, which uses current market and property price trends to estimate your home’s value with a 90% accuracy rate.$778,000*
Price/Sqft$314/sqft
Days On Market2 days
Est. Mortgage$1,653/mth
Tax Amount ()-
Description
Affordable fully-finished 3 bed 2.5 bath home offers 1778 sq ft of finished living space over 3 levels on a HUGE CORNER LOT! Step into this bright & cheerful home with sunlight pouring through the living room bay window & a cozy corner gas fireplace to enjoy during the cooler months. The eat-in kitchen offers plenty of countertop space, solid oak cabinetry, a corner pantry with ample storage, and newer dishwasher and microwave hoodfan. Pass through the dining nook and into the sprawling fully fenced (2019) backyard; Relax in the cool shade on the private ground level deck or tinker on a project in the double detached garage. Upstairs you'll find 3 well-sized bedrooms including a primary with dual closets and an ensuite door to the main 4pc bath. Head downstairs past an additional 2 pc bath tucked away at the top of the basemetn stairs and find a recently finished basement rec room (2019), laundry, mechanical, and an additional 4 piec bathroom! This home is PACKED WITH VALUE and ready for a new owner! (id:39198)
Property Details
Interior
Features
Basement Floor
Family room
4.54 m x 5.45 mExterior
Parking
Garage spaces 2
Garage type -
Other parking spaces 0
Total parking spaces 2
Property History
 51
51


