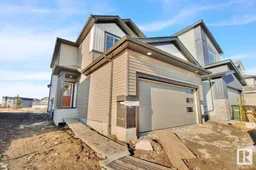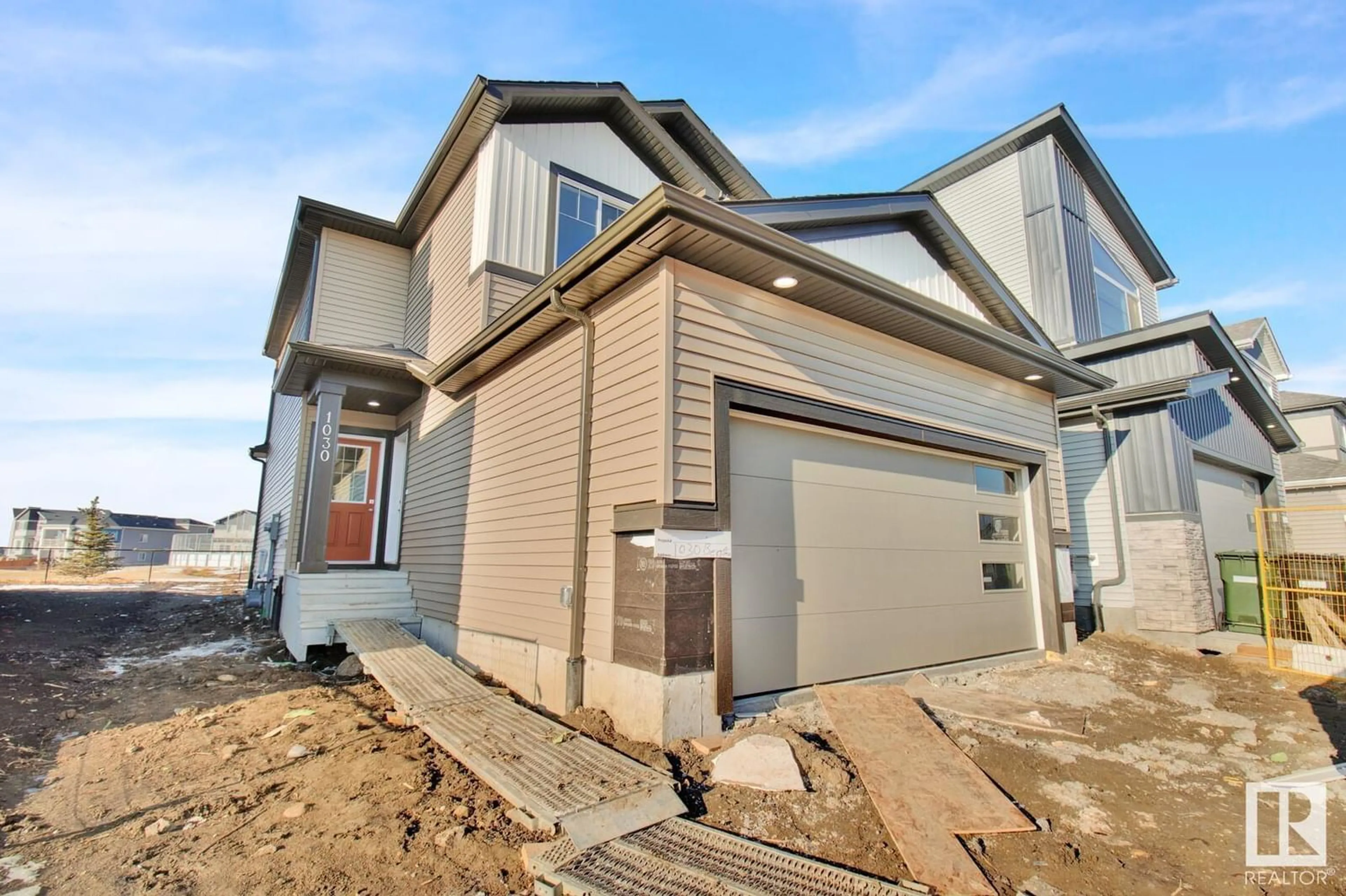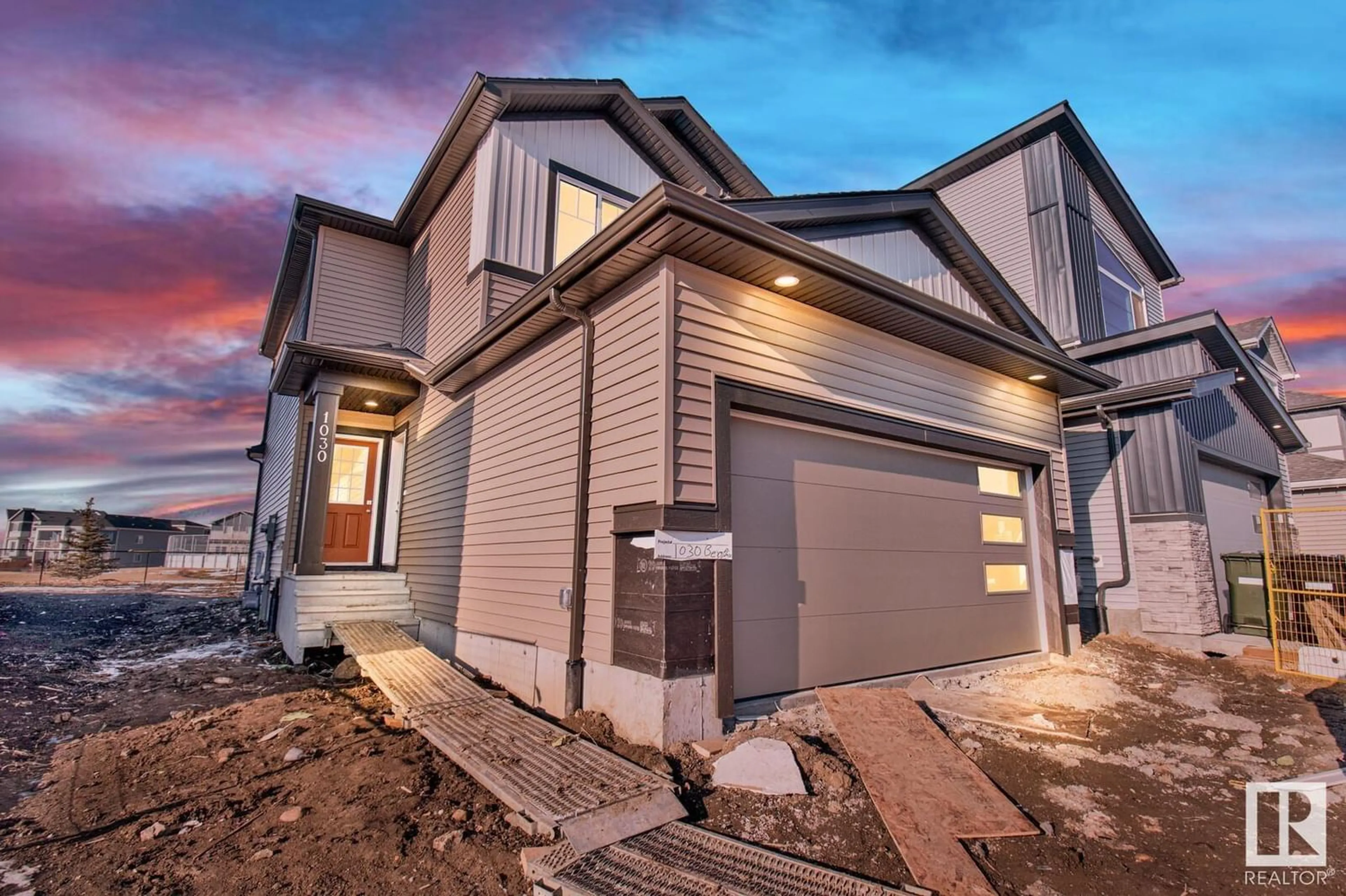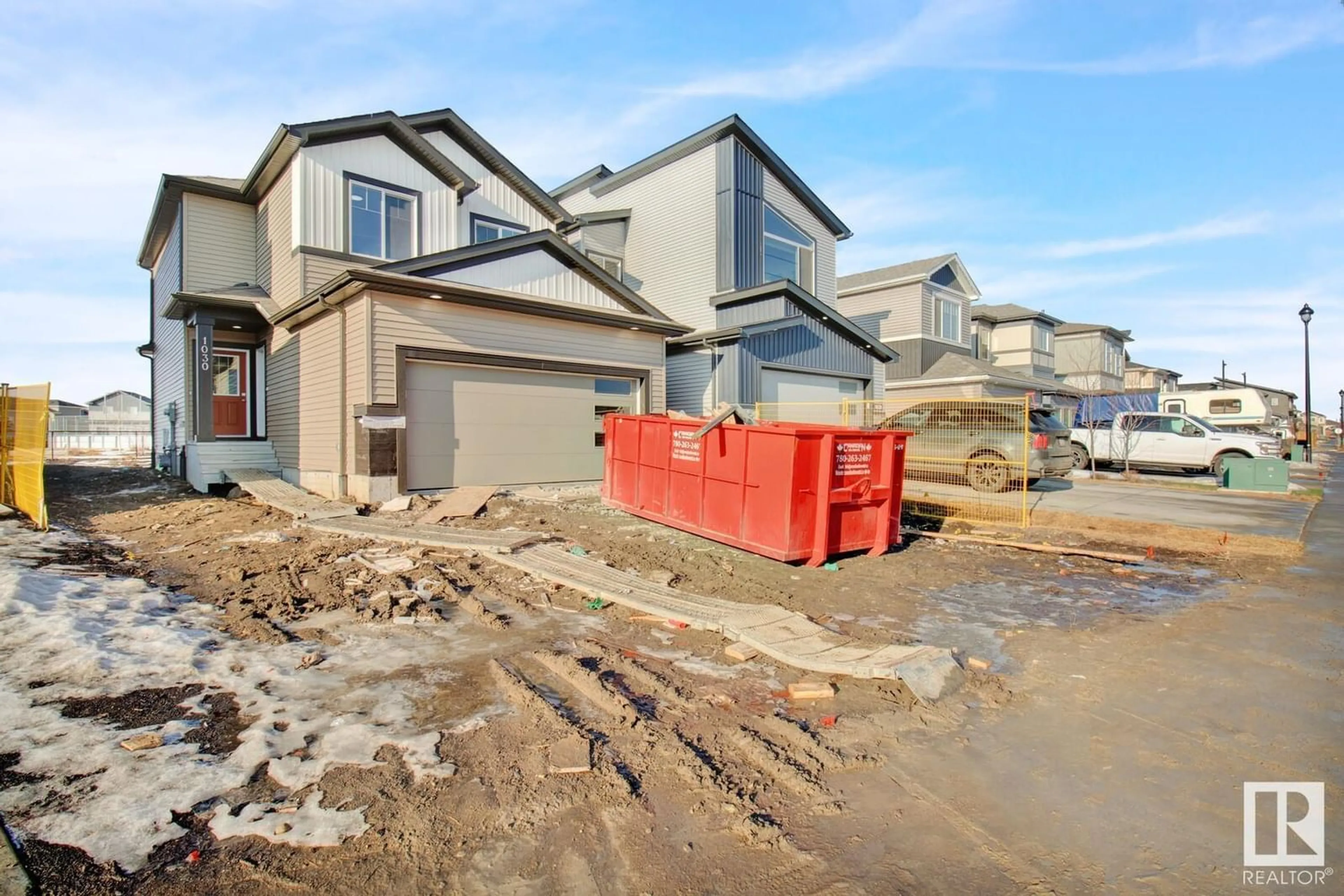1030 BERG PL, Leduc, Alberta T9E1M4
Contact us about this property
Highlights
Estimated ValueThis is the price Wahi expects this property to sell for.
The calculation is powered by our Instant Home Value Estimate, which uses current market and property price trends to estimate your home’s value with a 90% accuracy rate.Not available
Price/Sqft$306/sqft
Est. Mortgage$2,057/mo
Tax Amount ()-
Days On Market294 days
Description
BRAND NEW 3bed/2.5bath home available for a QUICK POSSESSION with a SEPARATE SIDE ENTRANCE to a future LEGAL BASEMENT SUITE!! This home is situated in the beautiful neighbourhood of Blackstone in the city of LEDUC. The main floor has an OPEN TO ABOVE living room area with large size windows flooding the home with lots of natural light! The room is cozy to enjoy with a fireplace to enjoy , stunning Chef's kitchen, dining area & a main floor half bath. The backyard has an amazing view showing the open space with a pond in the back & a large size skating rink. On the upper floor you will find a good sized Master bedroom with ensuite bath & walk in closet, 2 more bedrooms, another full bathroom & laundry! The basement is ready to have designed & developed into a legal basement suite that can provide extra rental income or more space for a large family to enjoy. All amenities, bus stops, schools, shopping, major roads and walking trails /parks are in convenient & close proximity to this home! (id:39198)
Property Details
Interior
Features
Main level Floor
Living room
measurements not available x 3.6 mDining room
measurements not available x 3.5 mKitchen
measurements not available x 3.2 mProperty History
 48
48


