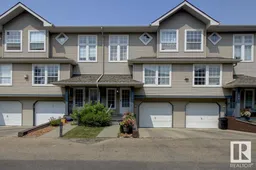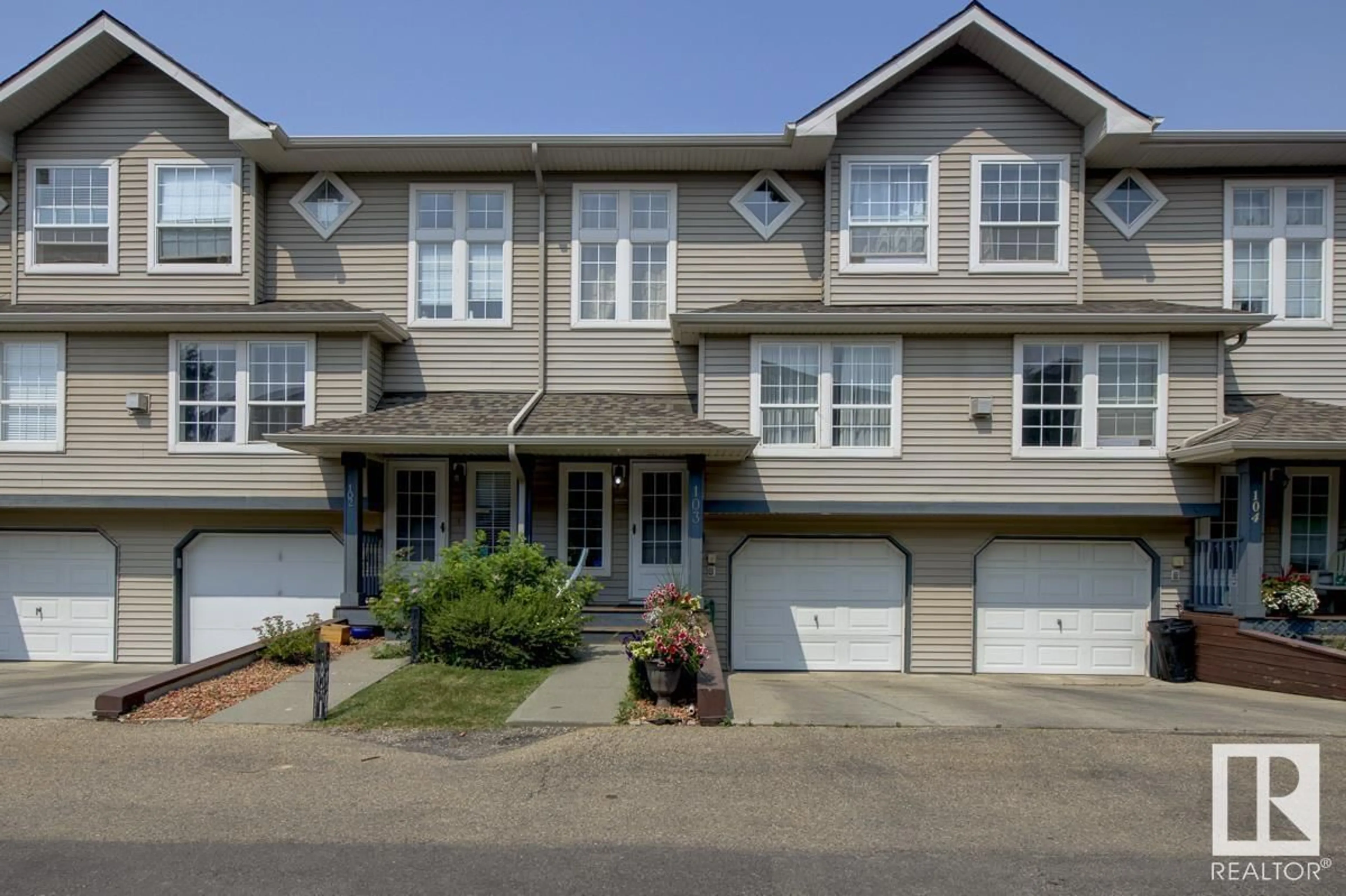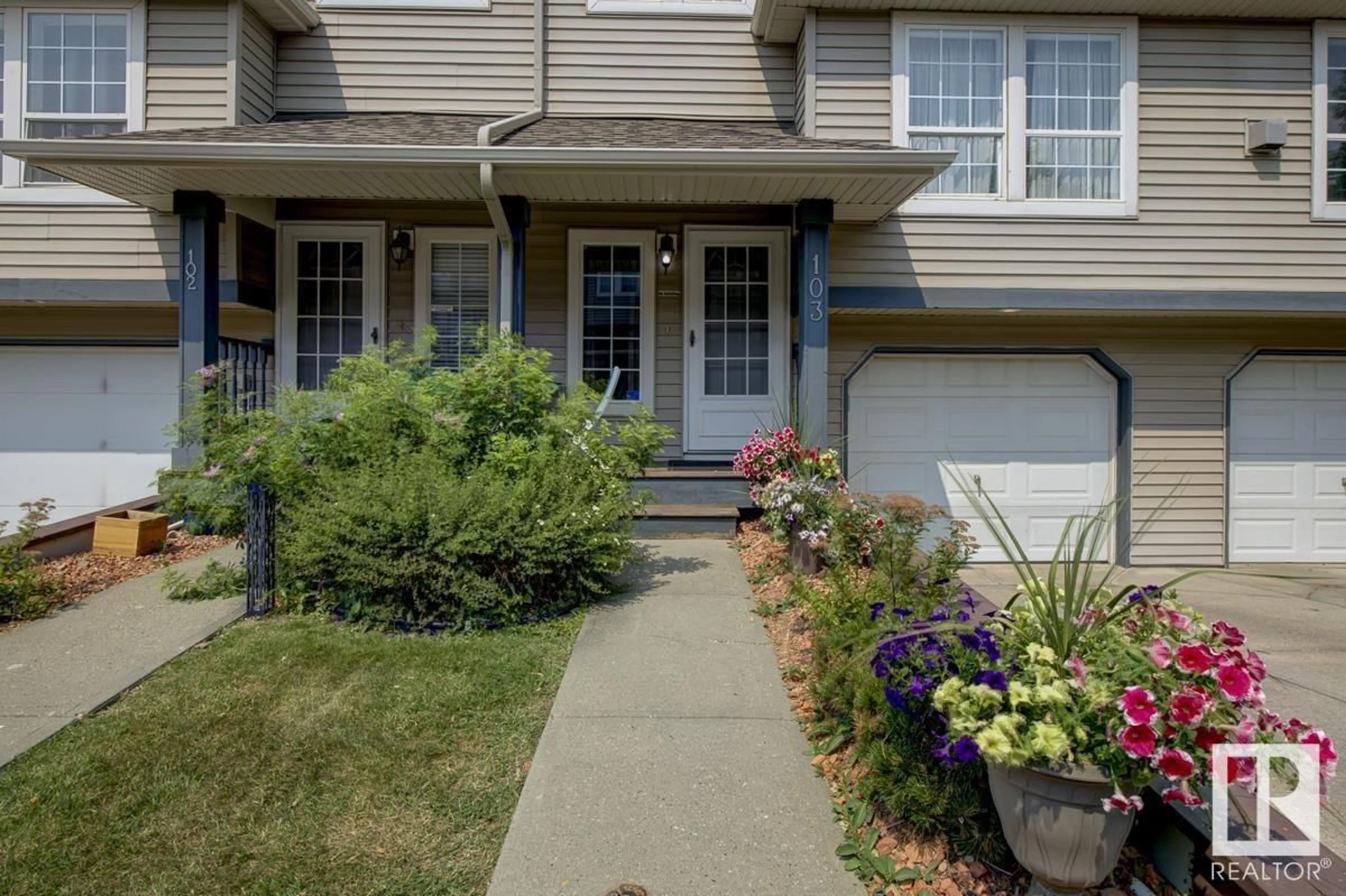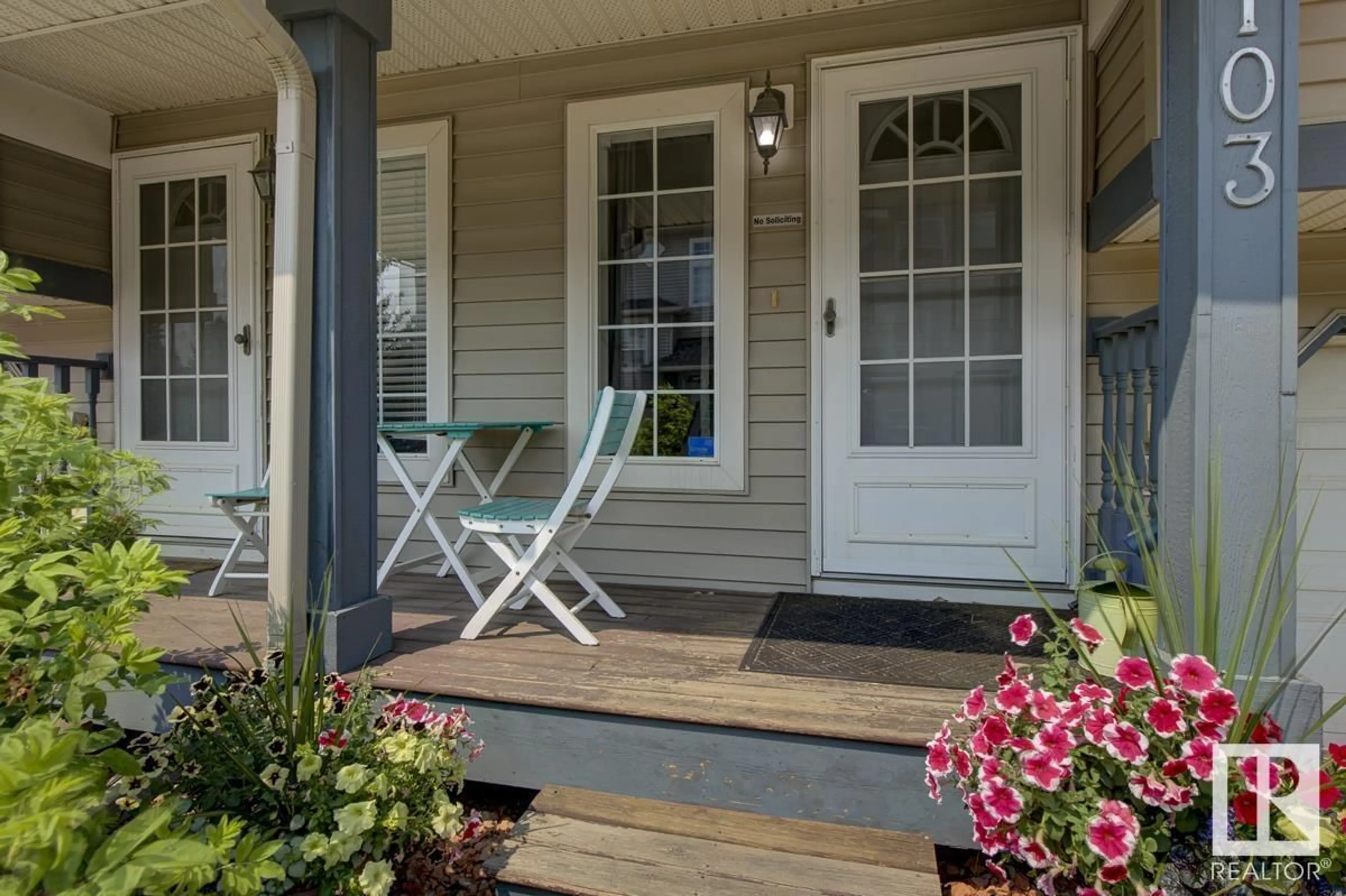#103 4415 SOUTH PARK DR, Leduc, Alberta T9E8E1
Contact us about this property
Highlights
Estimated ValueThis is the price Wahi expects this property to sell for.
The calculation is powered by our Instant Home Value Estimate, which uses current market and property price trends to estimate your home’s value with a 90% accuracy rate.$734,000*
Price/Sqft$165/sqft
Days On Market19 Hours
Est. Mortgage$1,009/mth
Maintenance fees$368/mth
Tax Amount ()-
Description
Welcome Home! This 3 bedroom + 2.5 bath + fully finished basement home has had a ton of work done over the last few years and is waiting for YOU! New Appliances, floors, paint, trim and more! PLUS the attached garage and fenced yard make it perfect for every family! The main floor has a spacious living space, updated kitchen with newer appliances, new backsplash and tons of counter space! There is a designated dining room large enough for the whole family and a patio door leads to the back deck and fully fenced yard perfect for BBQ season!! A convenient bath completes this level. Head upstairs to find an owners suite large enough for a KING bed with 3pc ensuite + 2 more good sized bedrooms, laundry and the 4pc main bathroom! Downstairs is fully finished and is the perfect spot for family gaming or movie nights! Close to all amenities and fast access to the QE2 and Airport! What are you waiting for? (id:39198)
Property Details
Interior
Features
Basement Floor
Family room
5.85 m x 3.33 mCondo Details
Amenities
Vinyl Windows
Inclusions
Property History
 37
37


