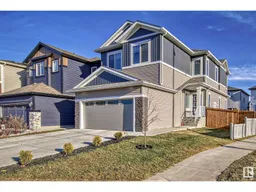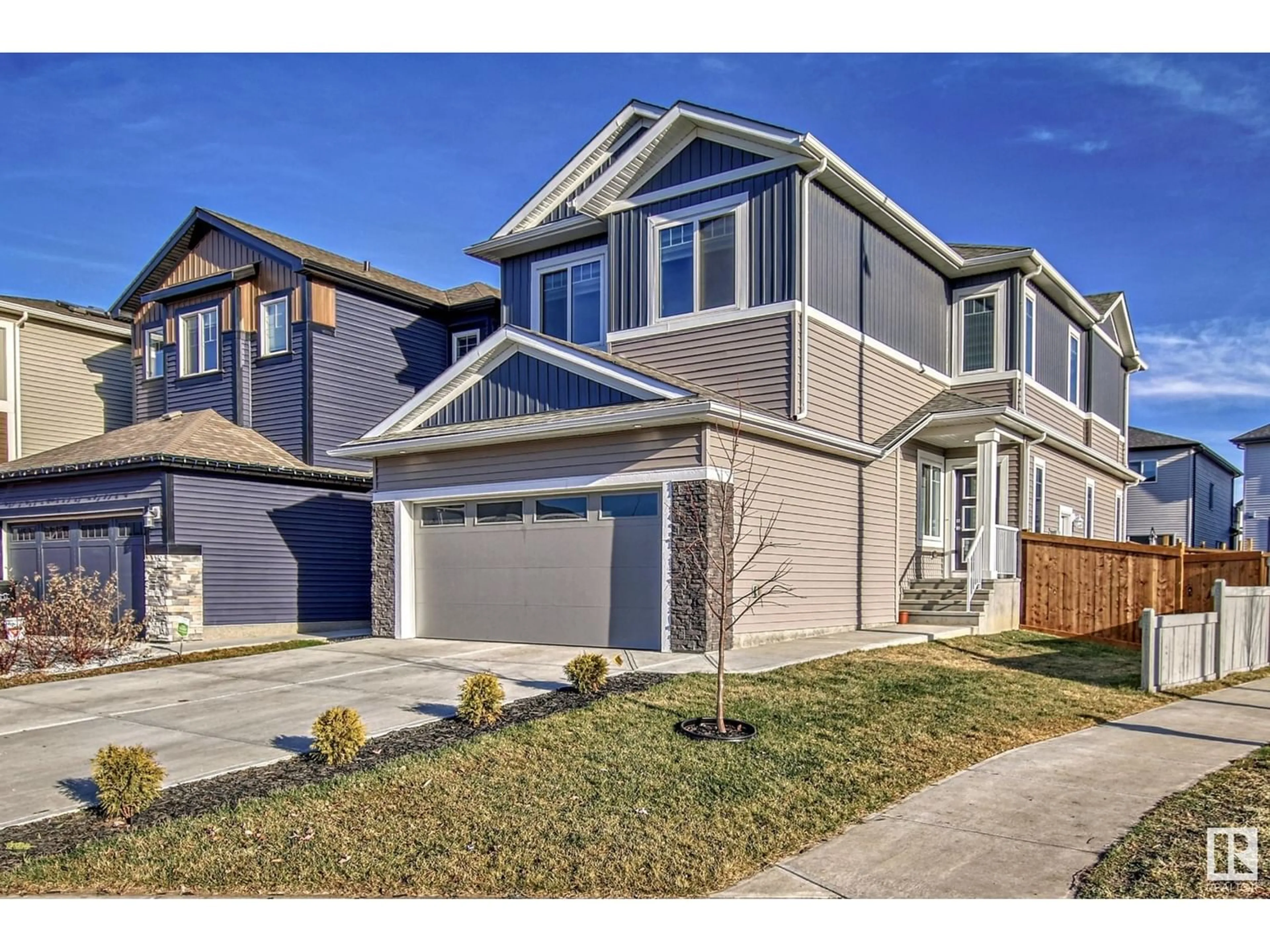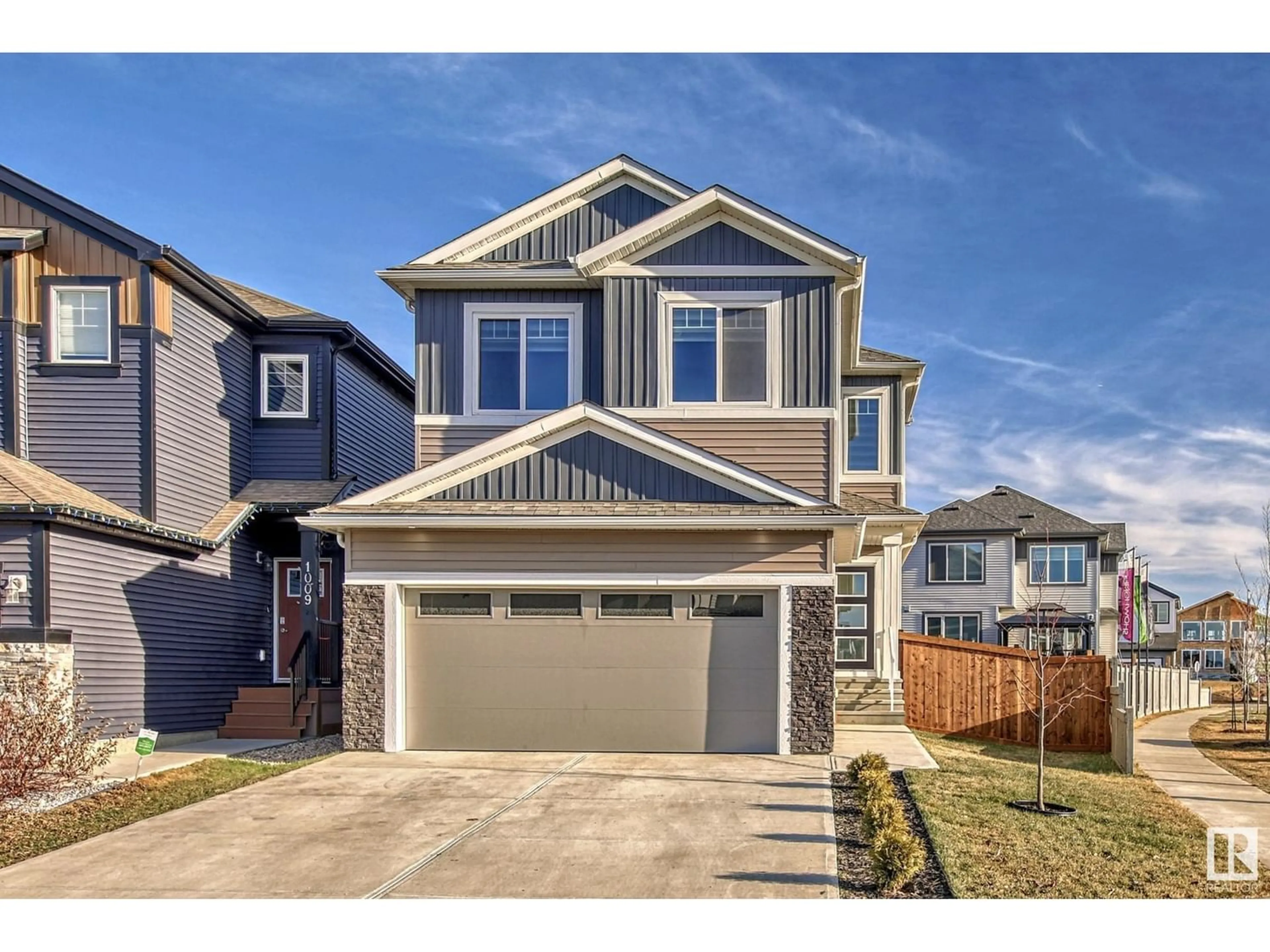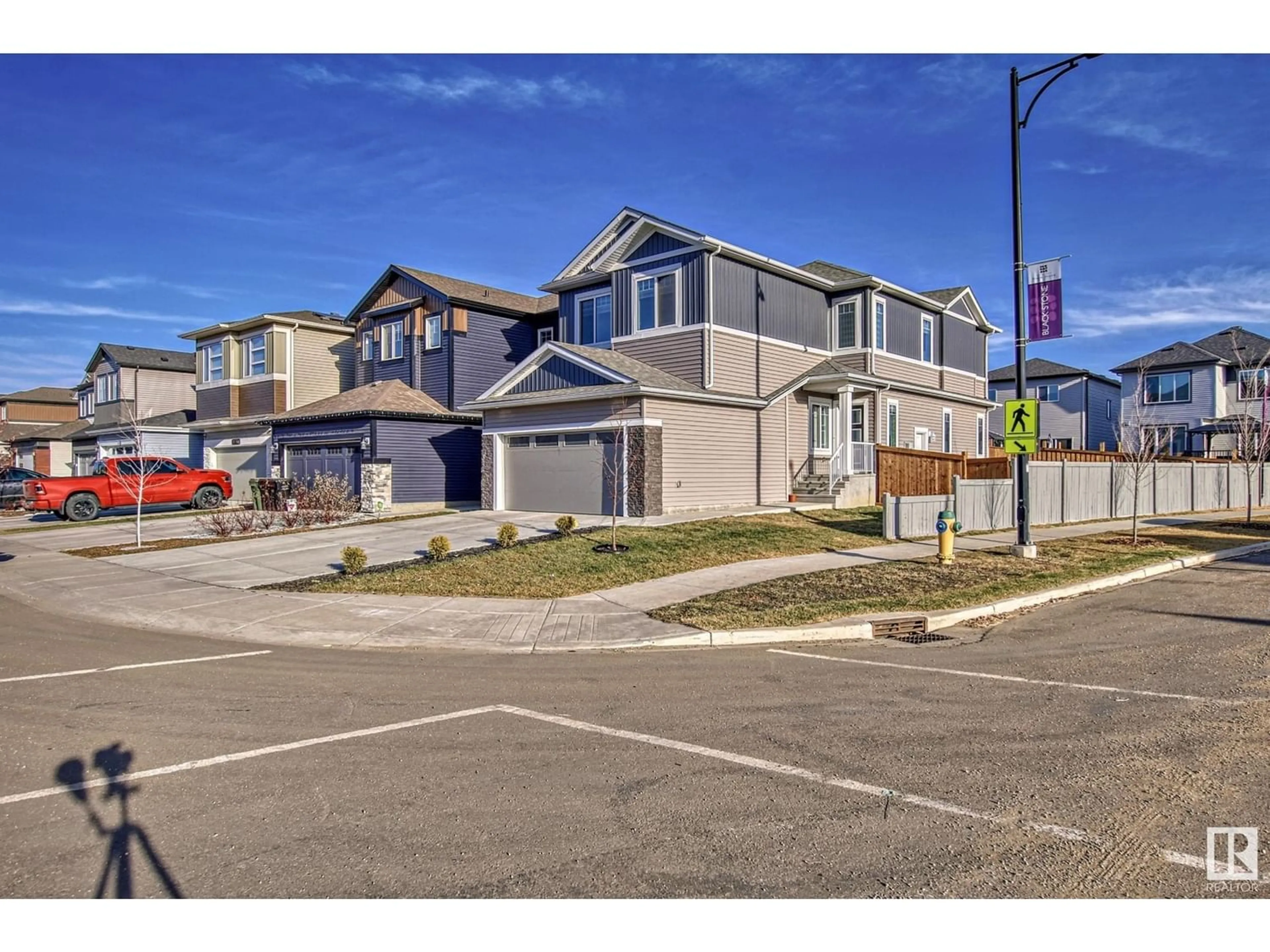1011 BERG PL, Leduc, Alberta T9E1J7
Contact us about this property
Highlights
Estimated ValueThis is the price Wahi expects this property to sell for.
The calculation is powered by our Instant Home Value Estimate, which uses current market and property price trends to estimate your home’s value with a 90% accuracy rate.Not available
Price/Sqft$277/sqft
Est. Mortgage$2,401/mo
Tax Amount ()-
Days On Market1 year
Description
Step into the charm of this 2021-built house in Leduc's Black Stone neighborhood, once a showhome loaded with upgrades. The OPEN-TO-BELOW concept and UPGRADED LIGHT fixtures create a spacious and inviting atmosphere. The kitchen includes top-notch UPGRADED APPLIANCES, and AUTOMATIC blinds add a modern touch. Situated on a CORNER LOT, the FULLY FENCED property boasts 4 bedrooms, 1 on the main floor with its own bathroom. Upstairs, discover 3 more bedrooms, including a master with a roomy ensuite. The practicality extends outside with a FULLY LANDSCAPED yard and a DECK ready for relaxation. Parking is a breeze on this corner lot, and the generous yard provides ample space for outdoor activities. Across the street, a children's PARK and hockey RINK offer family-friendly fun. This home isn't just about living; it's a lifestyle. Enjoy the upgraded features, spacious design, and community vibes in this Black Stone gem. Plus, there's a SIDE ENTRANCE to the basement with 2 windows, ready for your development! (id:39198)
Property Details
Interior
Features
Upper Level Floor
Bedroom 3
2.78 m x 4.19 mBonus Room
4.08 m x 3.09 mBedroom 2
2.86 m x 3.64 mPrimary Bedroom
3.74 m x 4.28 mProperty History
 49
49


