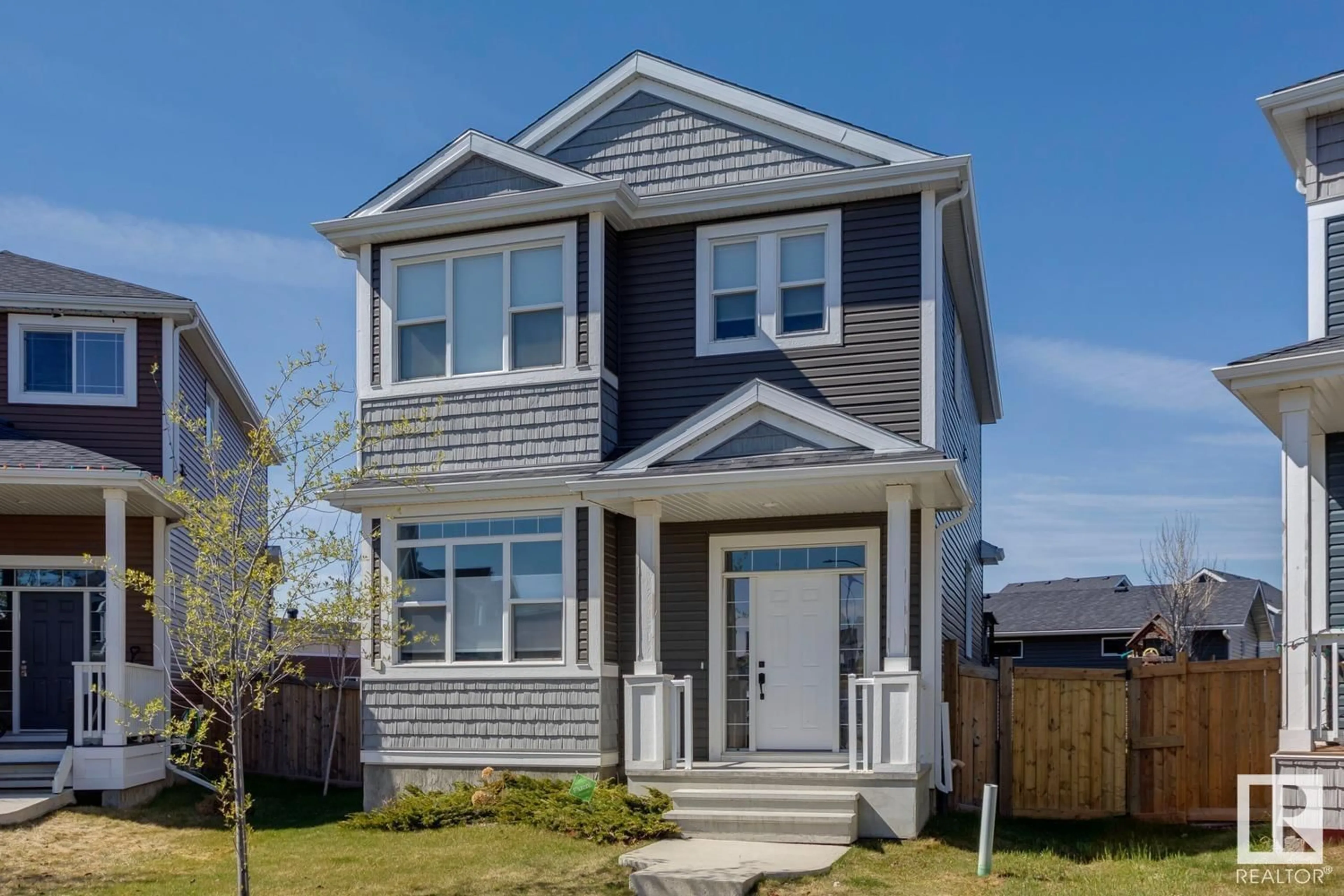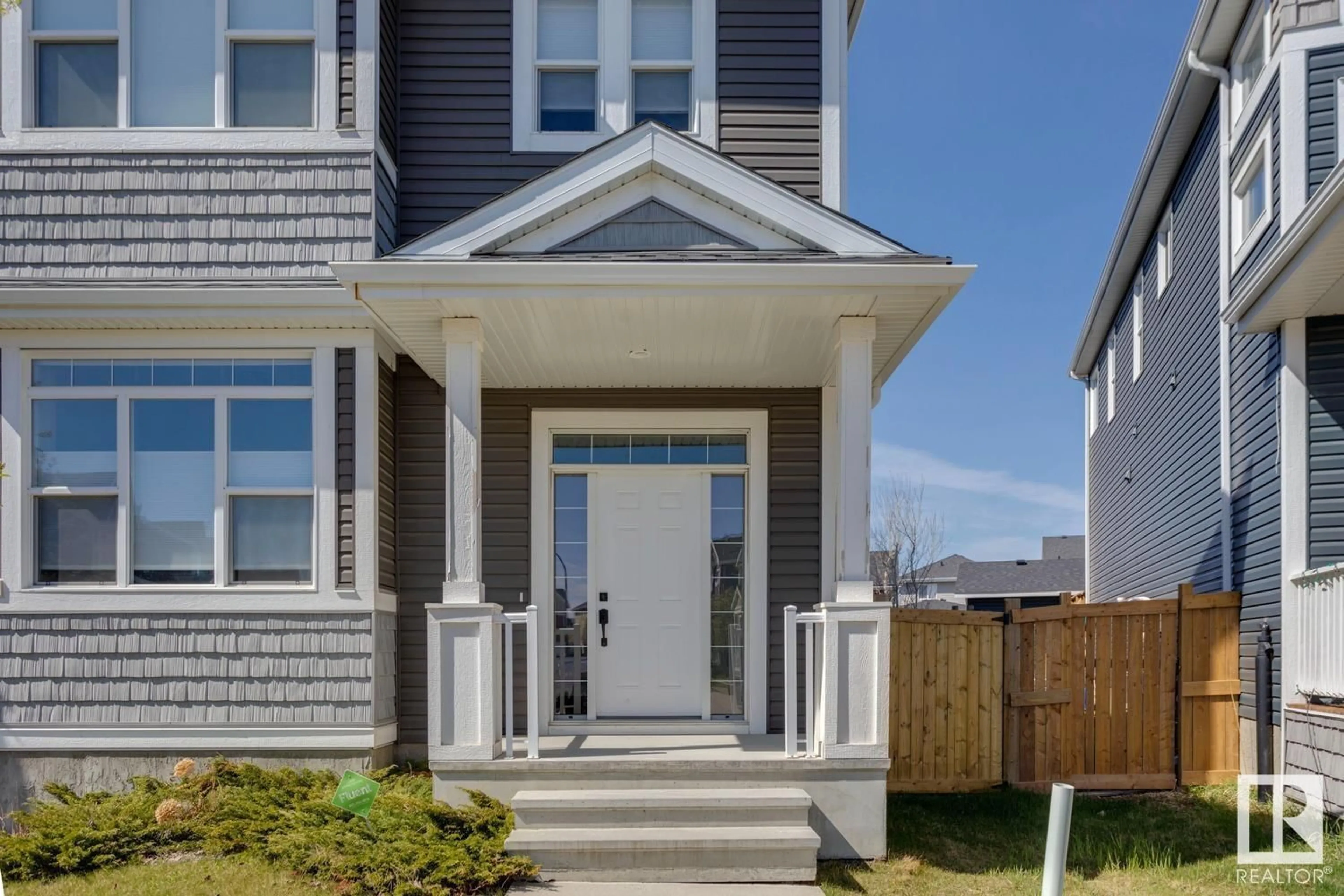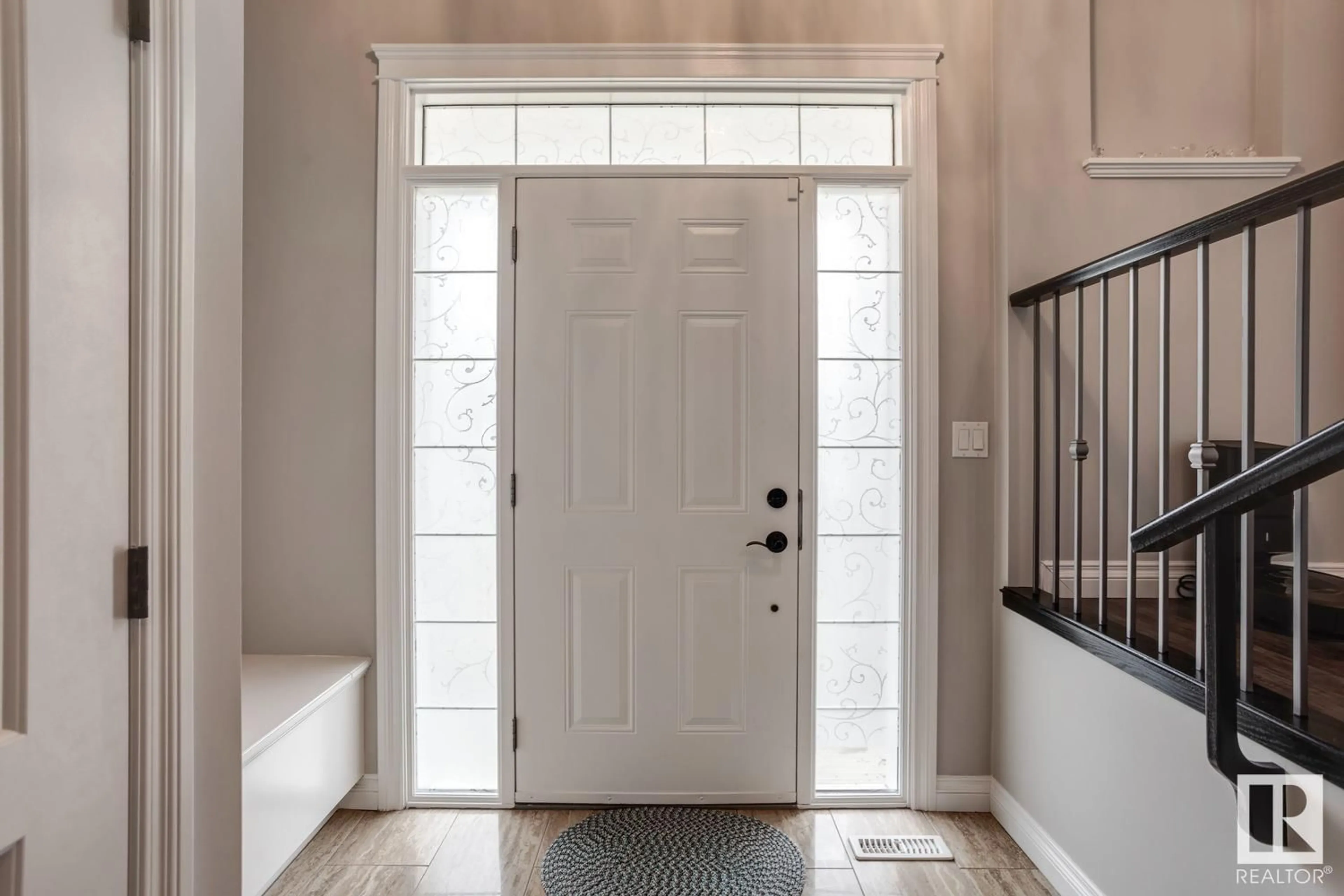10 SIMMONDS PL, Leduc, Alberta T9E0X3
Contact us about this property
Highlights
Estimated ValueThis is the price Wahi expects this property to sell for.
The calculation is powered by our Instant Home Value Estimate, which uses current market and property price trends to estimate your home’s value with a 90% accuracy rate.Not available
Price/Sqft$334/sqft
Est. Mortgage$2,319/mo
Tax Amount ()-
Days On Market197 days
Description
This home features a finished FOUR-CAR GARAGE (220V) complete with EPOXY FLOORS and a sprawling 8733 sq ft pie-shaped lot with RV parking and gate. Move-in ready with BRAND NEW luxury vinyl floors, BRAND NEW carpet, fresh paint, and custom blinds throughout. The expansive backyard composite deck integrates a hot tub and a unique double-sided indoor/outdoor fireplace. The main floor boasts a spacious open kitchen with granite countertops, stone backsplash, stainless appliances, and an eat-up island. Entertain in the dining room and comfortable living room. A 2-piece bath and versatile office/den complete this level. Upstairs, you will find three bedrooms including a luxurious primary with ensuite. Second-floor laundry and a 4pc main bathroom finish the level. The basement offers a partially finished layout with a 4pc bathroom, extra bedroom space, and family/tv room- ready to make it your own. This unique home is a rare find in today's market, so seize the opportunity and make it yours before it's gone! (id:39198)
Property Details
Interior
Features
Basement Floor
Bedroom 4
Property History
 61
61


