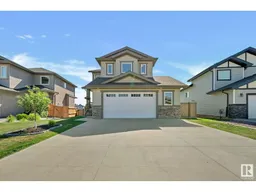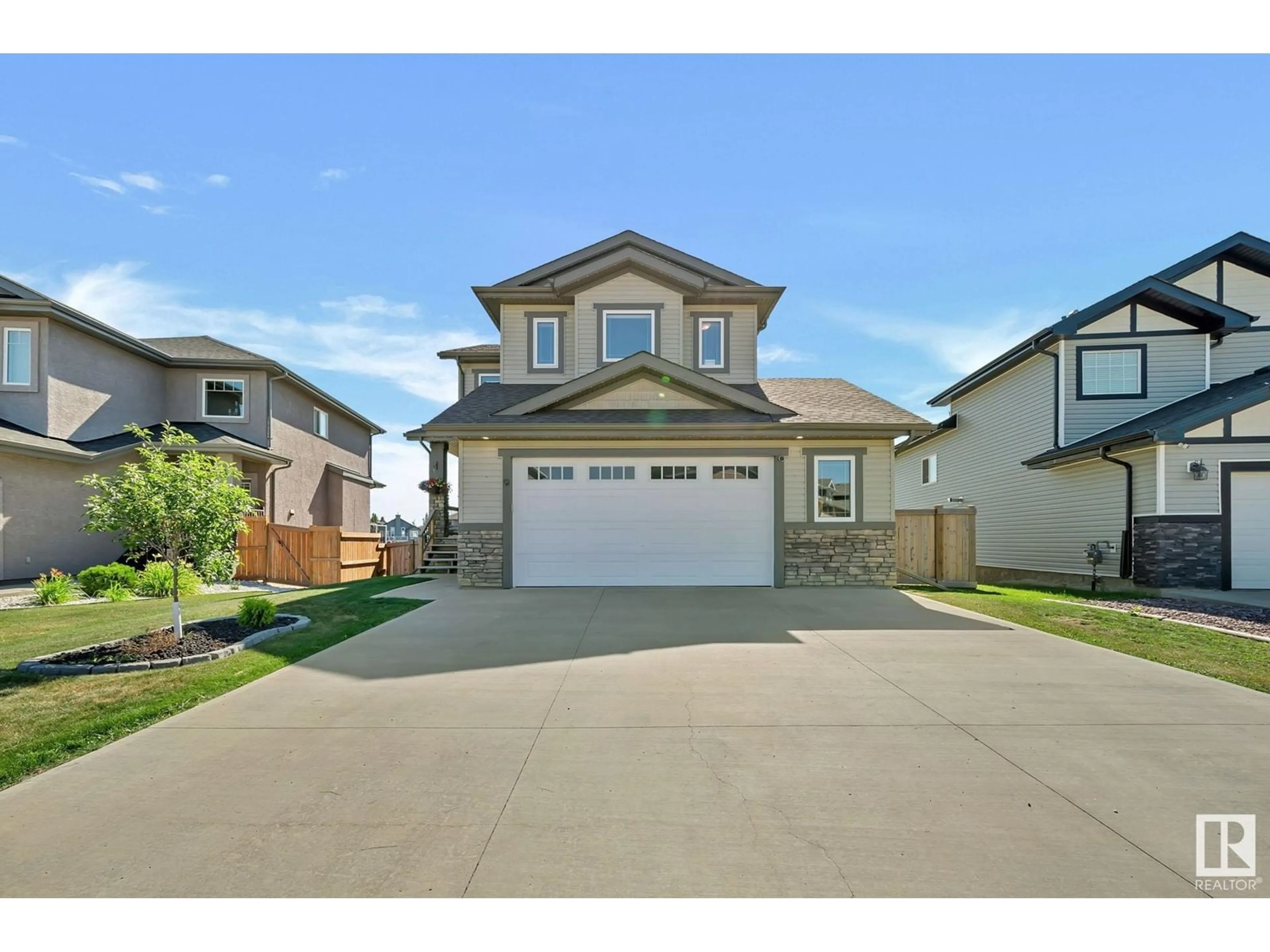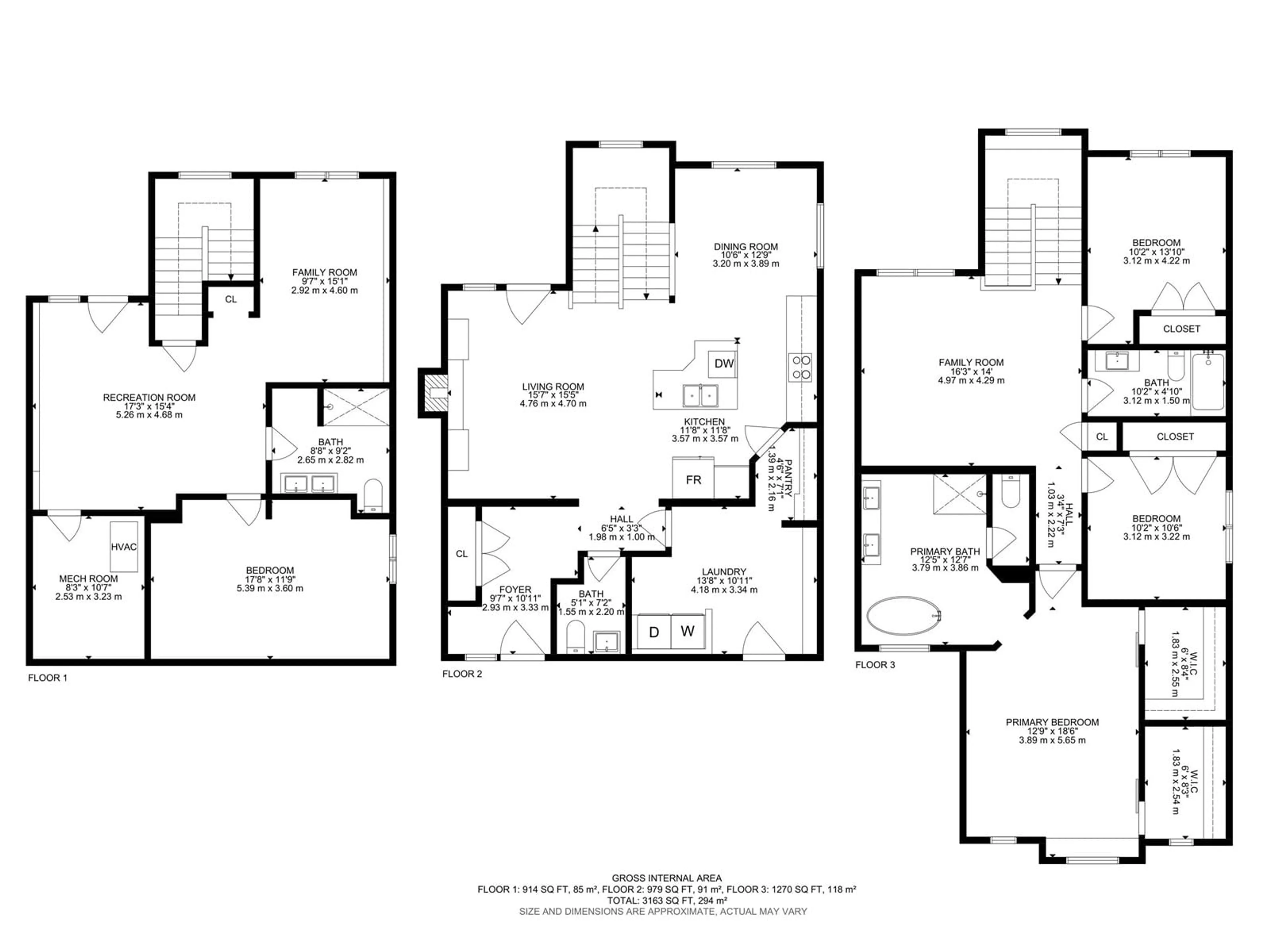9 Southbridge DR, Calmar, Alberta T0C0V0
Contact us about this property
Highlights
Estimated ValueThis is the price Wahi expects this property to sell for.
The calculation is powered by our Instant Home Value Estimate, which uses current market and property price trends to estimate your home’s value with a 90% accuracy rate.$617,000*
Price/Sqft$259/sqft
Days On Market9 days
Est. Mortgage$2,512/mth
Tax Amount ()-
Description
Welcome to your new air-conditioned home in Calmar! This stunning home features just over 3100 Sq/Ft of total living space with 4 Bedrooms & 3.5 baths, an OVERSIZED garage and a WALK-OUT basement backing onto a pond! The main floor features a chef's dream, plenty of counter space, STAINLESS STEEL appliances and a triple oven! Natural light floods the Spacious dining room and living room with expansive windows. Generously sized laundry/mud room and 2 PC bath finish off the main floor. The second floor greets you with a great room and features a vast primary suite that fits almost any bedroom furniture, HIS & HERS closets and 5 PC ENSUITE. Additional two well-sized bedrooms and a 4PC bath complete the second floor. The basement has a rec room & family room, One bedroom and a 4PC bath. Set up for a legal or in-law suite awaiting your touch with minimal work! Embrace the tranquillity of a small town just a short drive to Leduc, EIA, Premium Outlet Mall and 20 minutes from South Edmonton. Take a peak today! (id:39198)
Property Details
Interior
Features
Basement Floor
Bedroom 4
5.39 m x 3.6 mBonus Room
2.92 m x 4.6 mRecreation room
5.26 m x 4.68 mExterior
Parking
Garage spaces 4
Garage type -
Other parking spaces 0
Total parking spaces 4
Property History
 49
49

