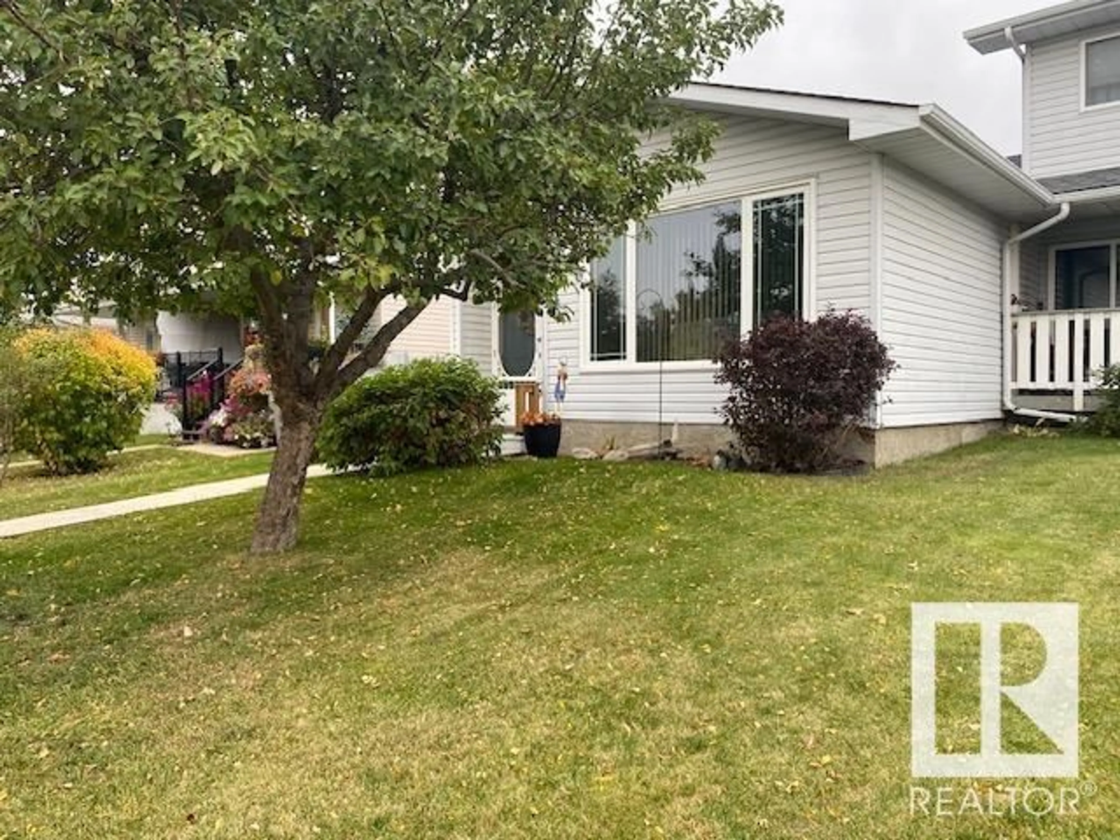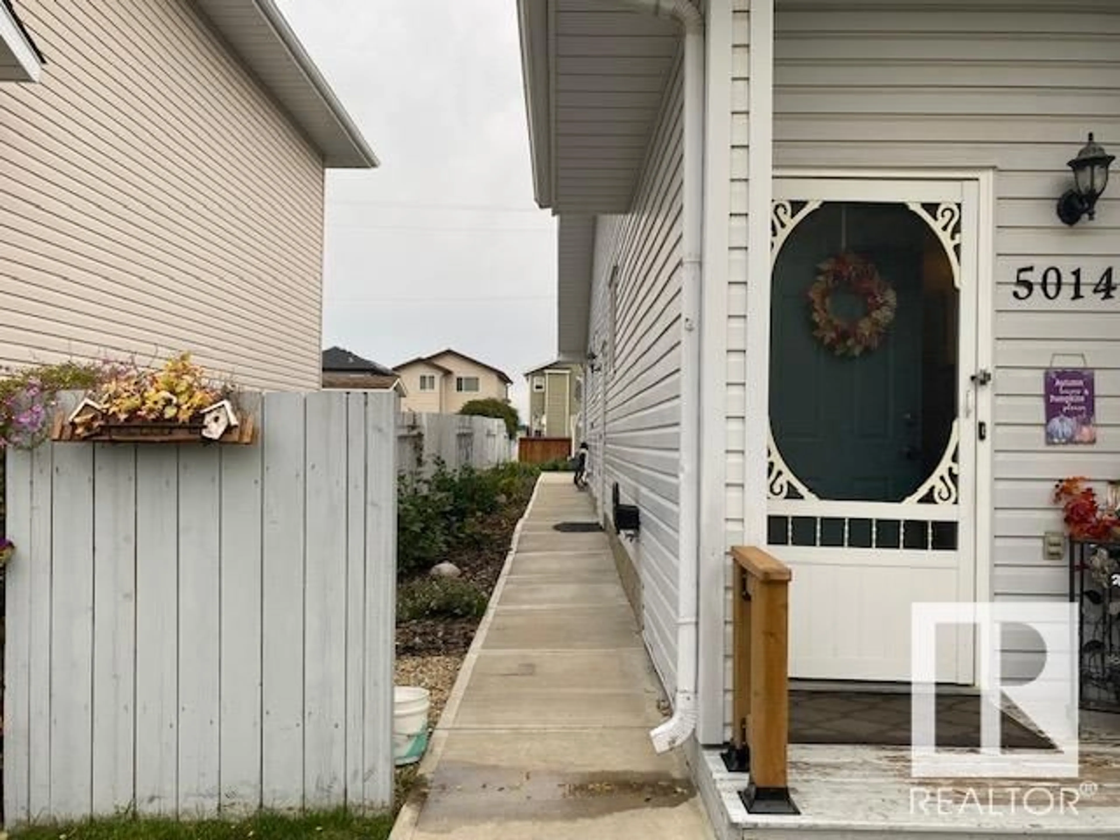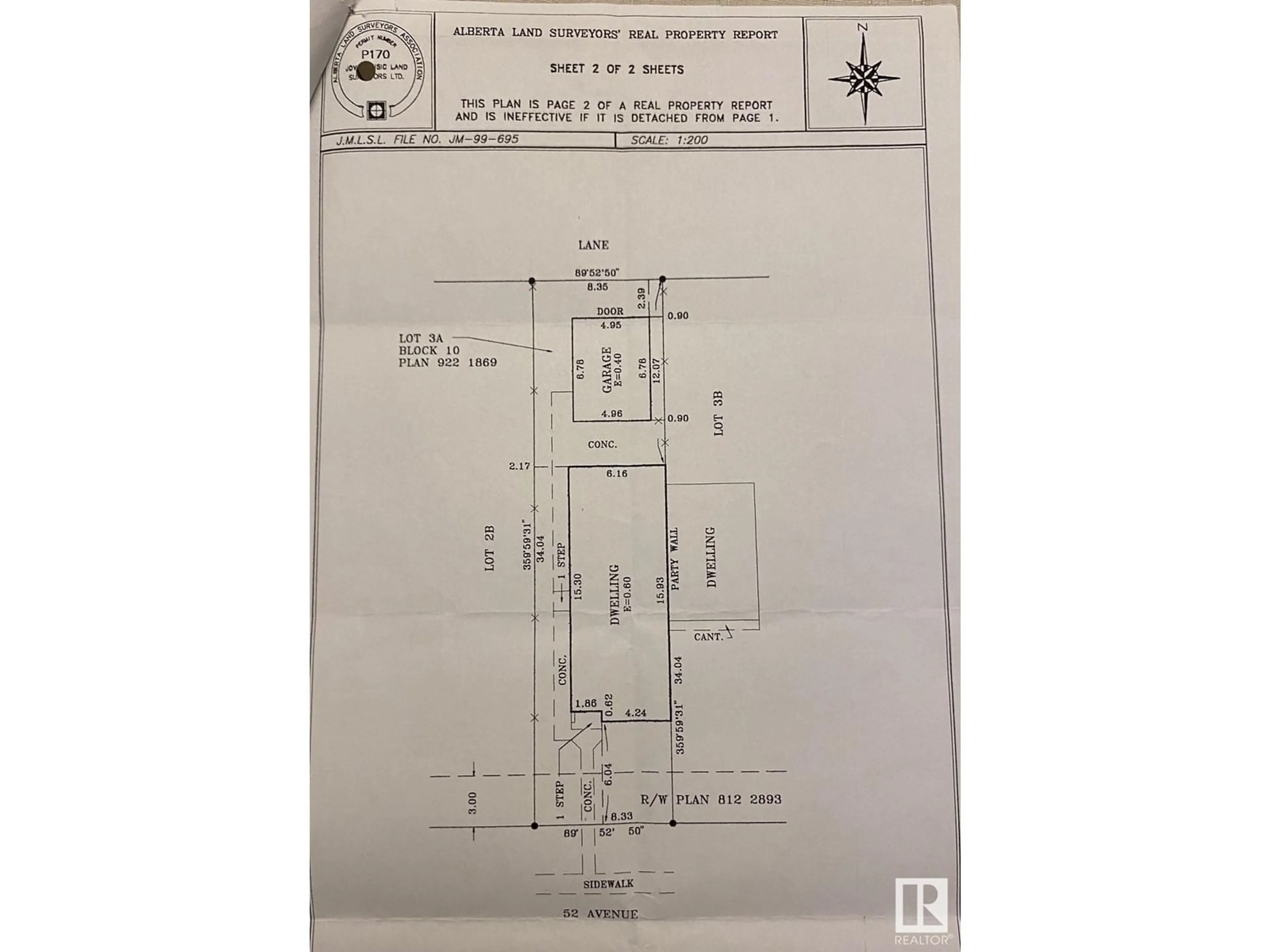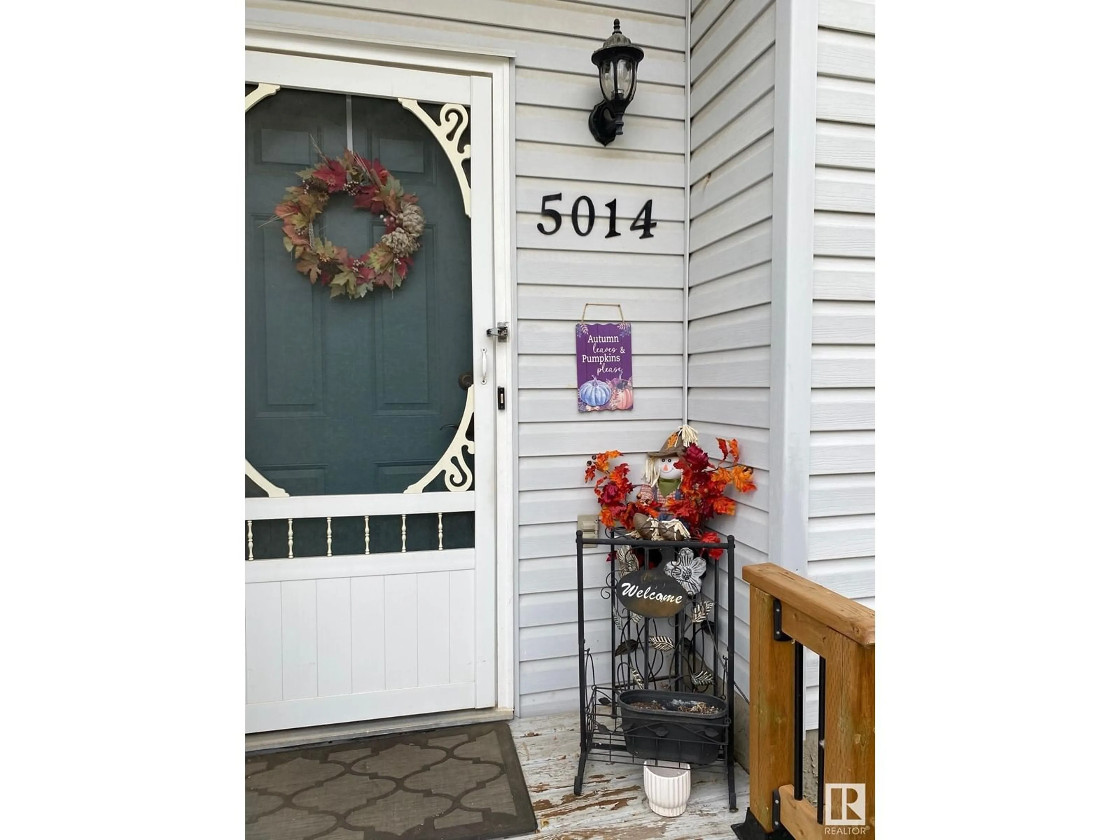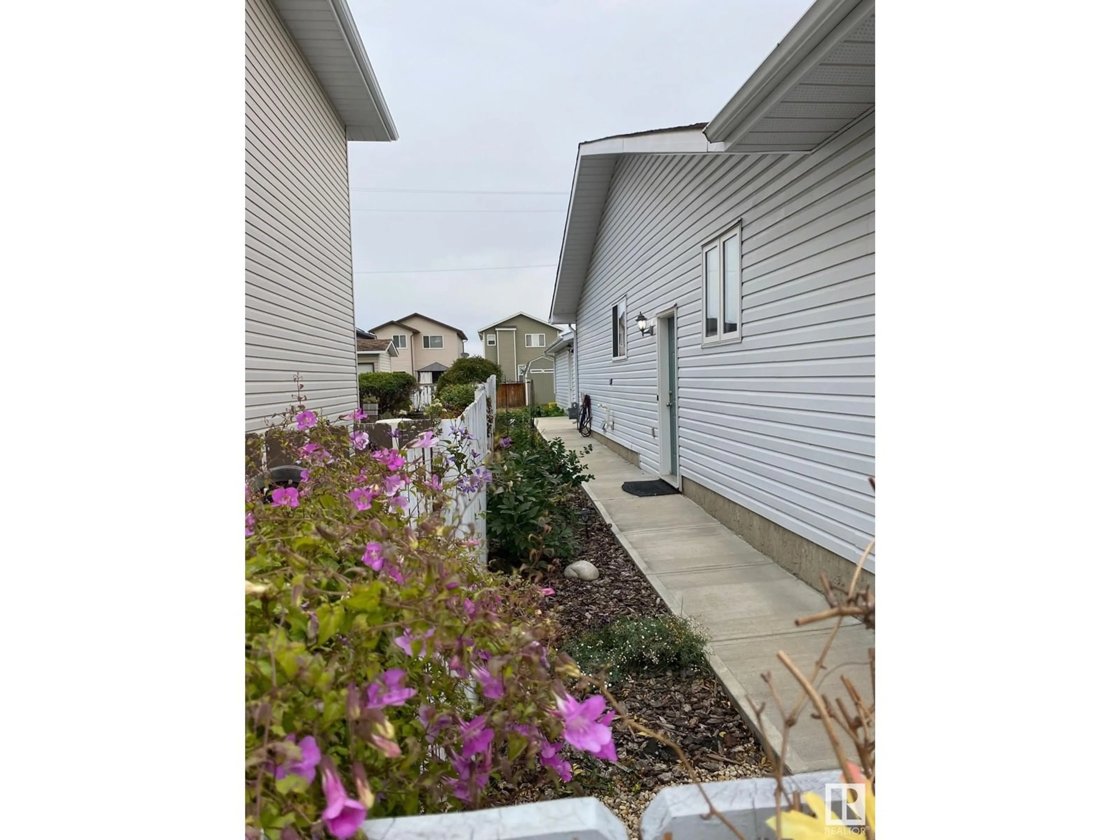5014 52 AV, Calmar, Alberta T0C0V0
Contact us about this property
Highlights
Estimated ValueThis is the price Wahi expects this property to sell for.
The calculation is powered by our Instant Home Value Estimate, which uses current market and property price trends to estimate your home’s value with a 90% accuracy rate.Not available
Price/Sqft$271/sqft
Est. Mortgage$1,284/mo
Tax Amount ()-
Days On Market117 days
Description
Don't miss out on this amazing opportunity to own this very well maintained home. With just over 2000 sq ft of finished living space including the finished basement. This home offers many upgrades including: Shingles in 2013, Hot Water Heater in 2014, Window coverings in 2022, Furnace 2016, Kitchen window 2022, Large Living Room window 2023 (with 25 yr warranty), and even a new walkway was poured in 2020. There is a single car insulated/finished garage with electric over head door opener. The shared duplex wall is quite small (see last pic of RPR) and this home is very private with mature trees and fenced side yards. There is a small deck between the garage and the house and perennials planted in flower bed alongside the walkway. A healthy apple tree provides the owner and many of the neighbors with buckets of apples each year. There are 3 bdrms and 4 pc bathroom upstairs and 2 pc bathroom downstairs with flex rooms and huge utility room down. Pride of ownership is evident everywhere you look. (id:39198)
Property Details
Interior
Features
Main level Floor
Dining room
Kitchen
Primary Bedroom
Bedroom 2
Property History
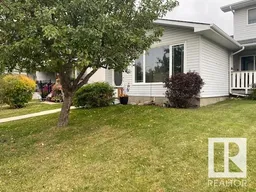 24
24
