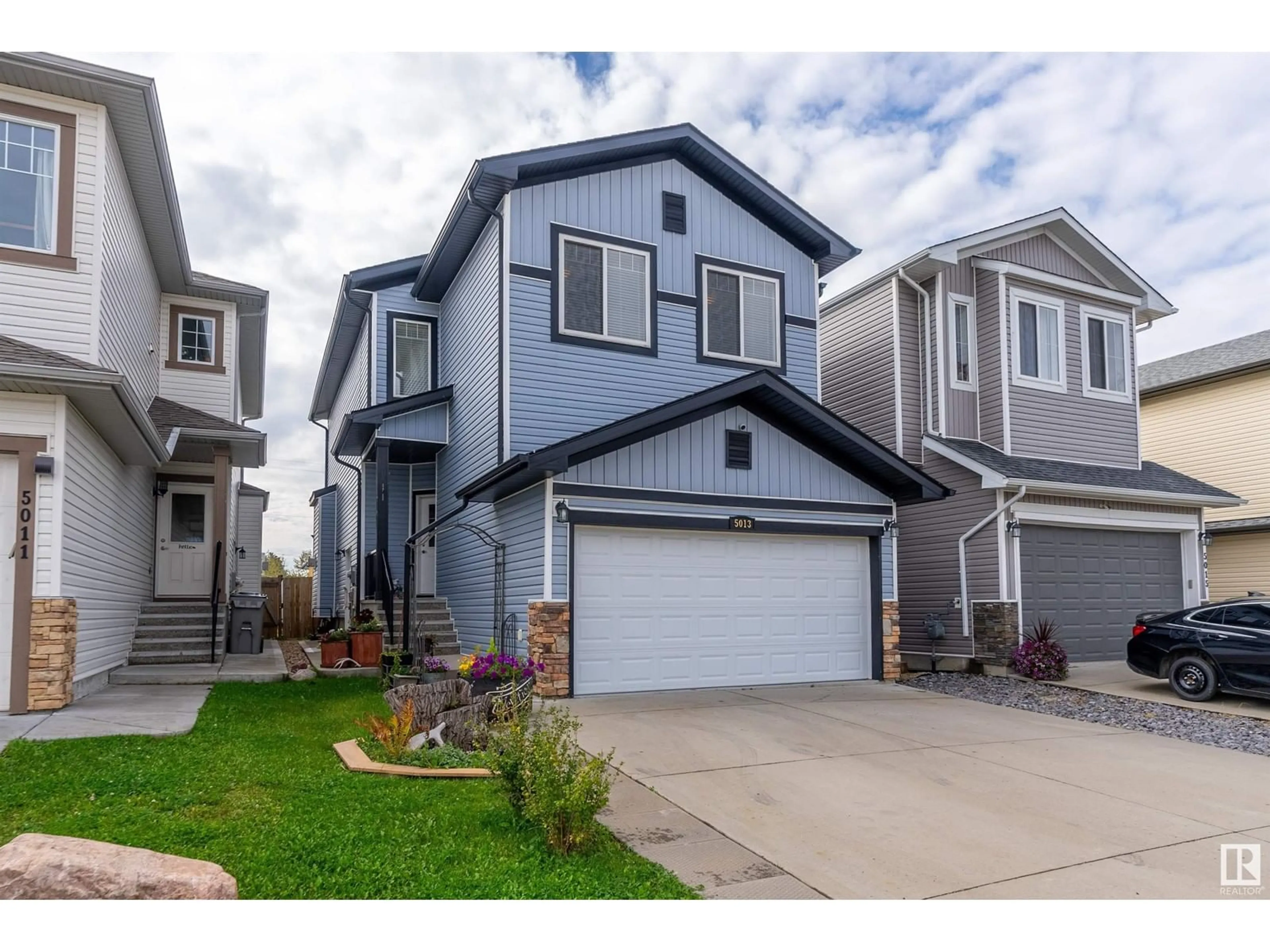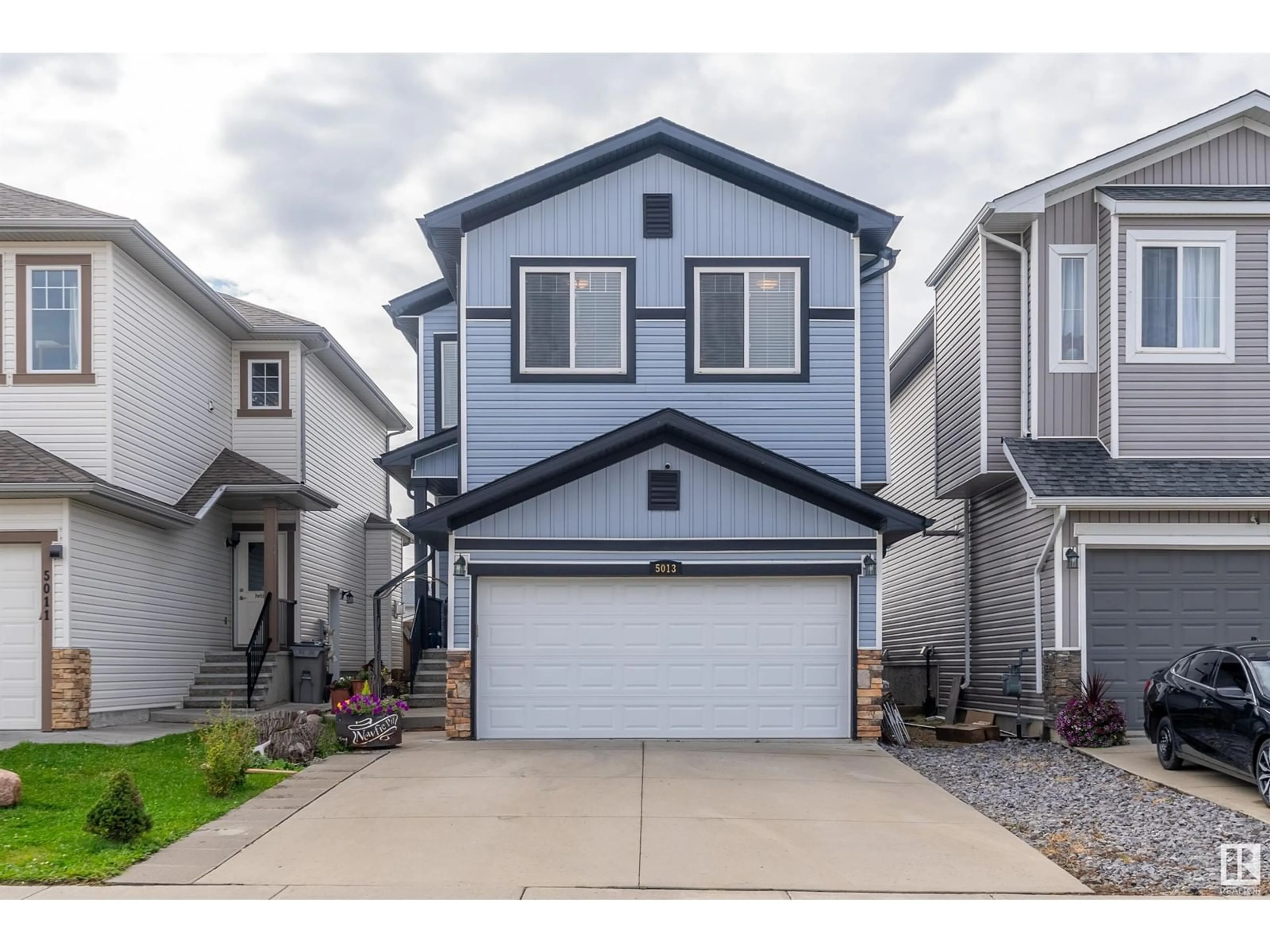5013 53 AV, Calmar, Alberta T0C0V0
Contact us about this property
Highlights
Estimated ValueThis is the price Wahi expects this property to sell for.
The calculation is powered by our Instant Home Value Estimate, which uses current market and property price trends to estimate your home’s value with a 90% accuracy rate.$554,000*
Price/Sqft$234/sqft
Days On Market37 days
Est. Mortgage$1,814/mth
Tax Amount ()-
Description
FINISHED BASEMENT! POOL! HOT TUB! GRANITE! BONUS ROOM! HEATED GARAGE! Need to escape busy city life? Welcome to the charming town of Calmar Alberta. Check out this beautiful 2015, 2-story, Air Conditioned, 4 Bedroom, 4 Bathroom home with over 2300 sqft of finished living space. Ceramic Tile & Engineered Hardwood lead you into your inspiring open concept Kitchen, Living & Dining Room. Granite counters in your well appointed Kitchen. A massive Island & Pantry perfect for entertaining. Take the chill off with your gorgeous gas Fire Place. Upstairs, a generous Bonus Room for more entertaining. Master Bedroom with huge Walk-in closet & 5 pc En-suite. 2 more nice size Bedrooms & a 4pc bath finish the upstairs. Finished Basement, own entrance, rec area, the 4th Bedroom & Bathroom. Relax outdoors on your gorgeous deck with a portion covered. Then take a swim in the pool or soak in the Hot Tub. This home has everything a family would come to love! Schools, Shopping, Playgrounds, Rec Centre! Welcome to Calmar. (id:39198)
Property Details
Interior
Features
Basement Floor
Family room
9.53 m x 3.47 mBedroom 4
2.71 m x 2.81 mExterior
Features
Property History
 58
58 50
50

