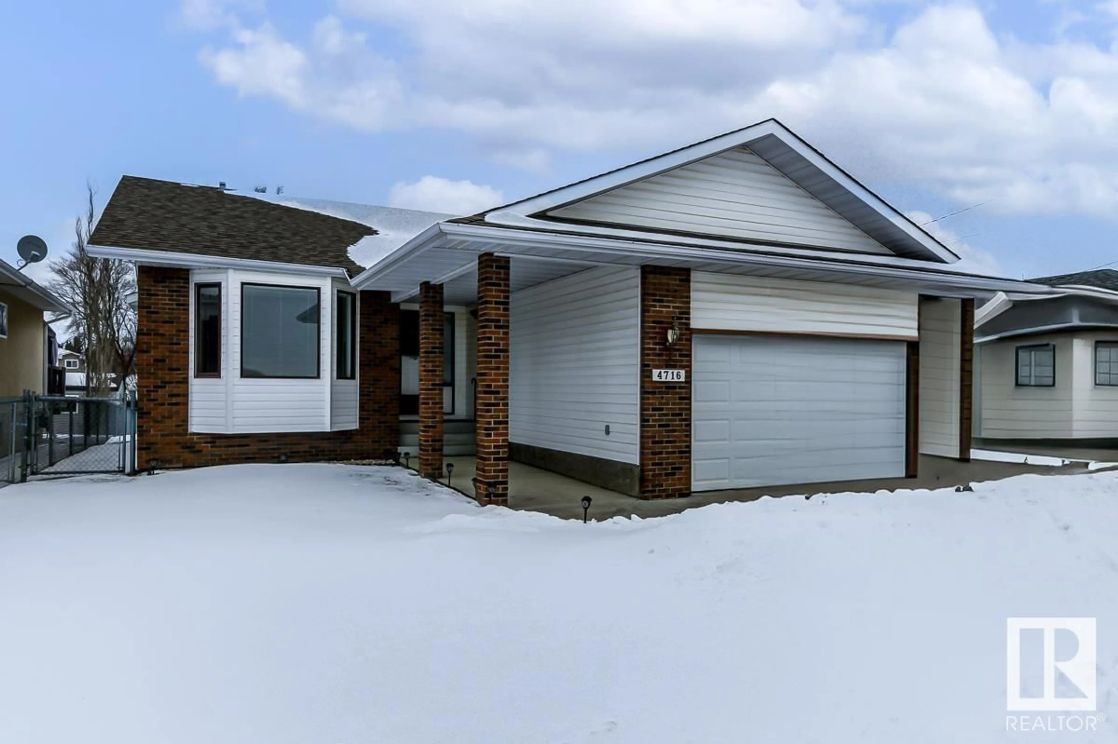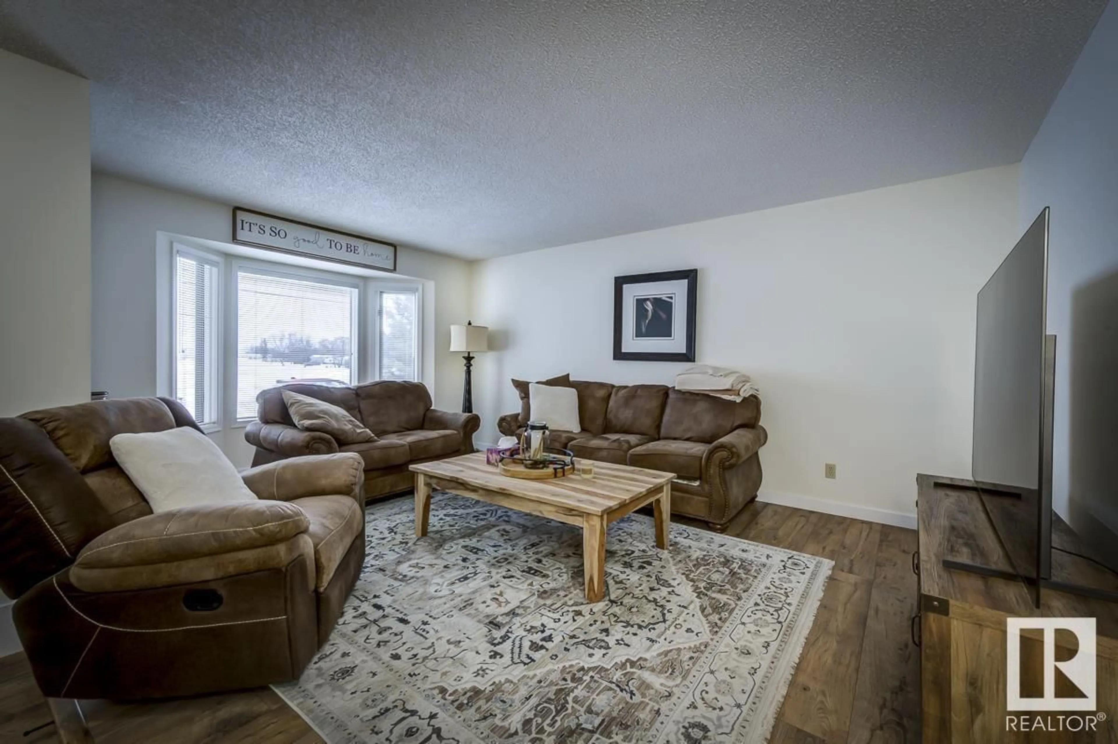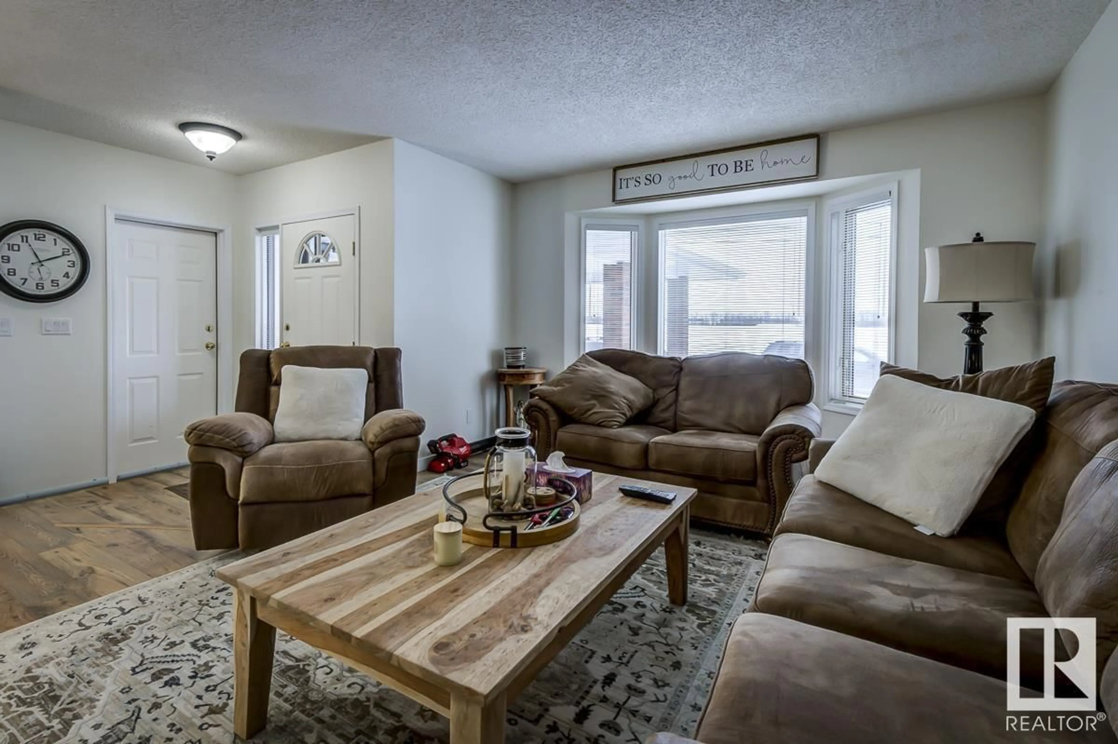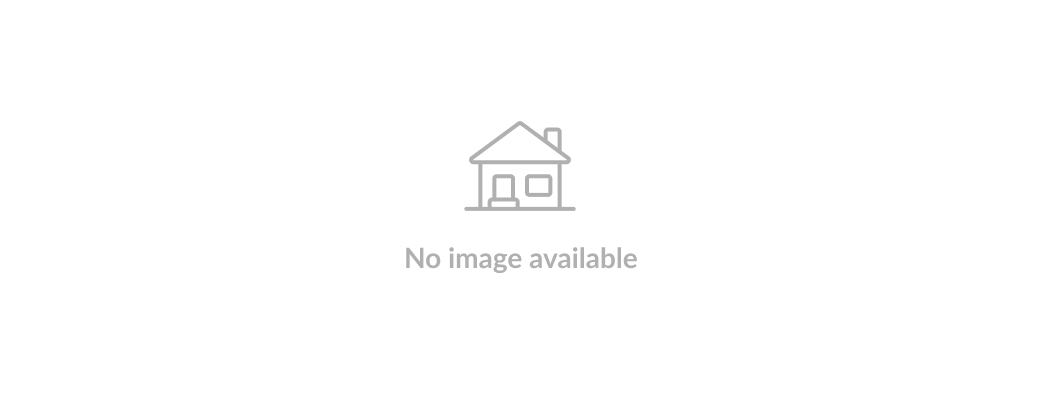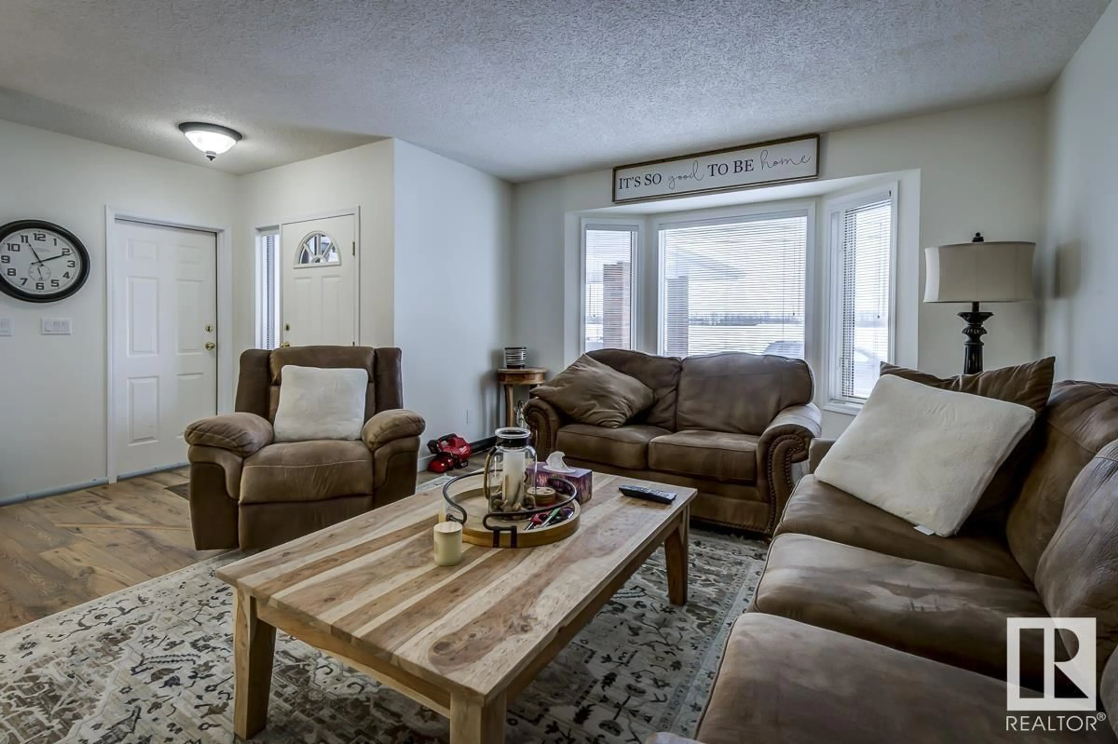Contact us about this property
Highlights
Estimated ValueThis is the price Wahi expects this property to sell for.
The calculation is powered by our Instant Home Value Estimate, which uses current market and property price trends to estimate your home’s value with a 90% accuracy rate.Not available
Price/Sqft$282/sqft
Est. Mortgage$1,568/mo
Tax Amount ()-
Days On Market13 days
Description
Drive a little and SAVE A LOT!!! We have a SPACIOUS, 1,292 sq.ft. 2 BED, 2 BATH BUNGALOW with INSULATED & DRYWALLED, DBL ATTACHED GARAGE, in IMMACULATE and I do mean IMMACULATE condition!!! This 2nd owner home is SOUTH FACING with lots of natural light and overlooks an unobstructed view of an open field with AMPLE PARKING for family and guests… plus, features an excellent floor-plan with a LARGE LIVING ROOM/DINING ROOM area, BRAND NEW KITCHEN CABINETS & COUNTERTOPS with miles of counter-space, BRAND NEW LUXURY VINYL PLANK FLOORING throughout, MAIN FLOOR LAUNDRY, BUILT-IN VAC SYSTEM, and a NEWLY RENOVATED ENSUITE in the primary bedroom. Both the front and backyard have been meticulously cared for and you even get a covered deck plus an included FIRE-PIT for summer gatherings in the FULLY FENCED back yard! Need more bedrooms or a massive theatre or games room? The basement is a blank slate with a rough-in for a 3rd bathroom. Don’t wait too long on this one or it’ll be GONE!!! (id:39198)
Property Details
Interior
Features
Main level Floor
Living room
5.16 m x 3.65 mDining room
3.71 m x 2.49 mKitchen
3.63 m x 3.2 mPrimary Bedroom
3.71 m x 3.66 mProperty History
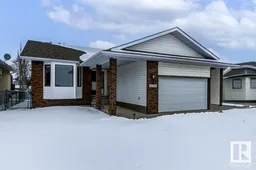 37
37
