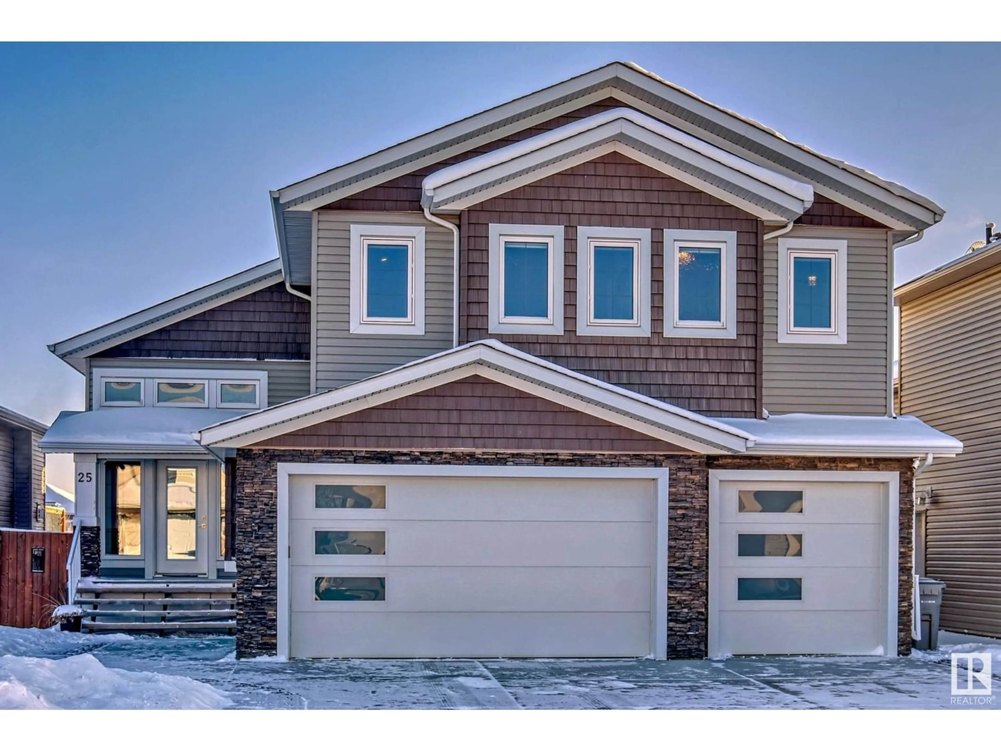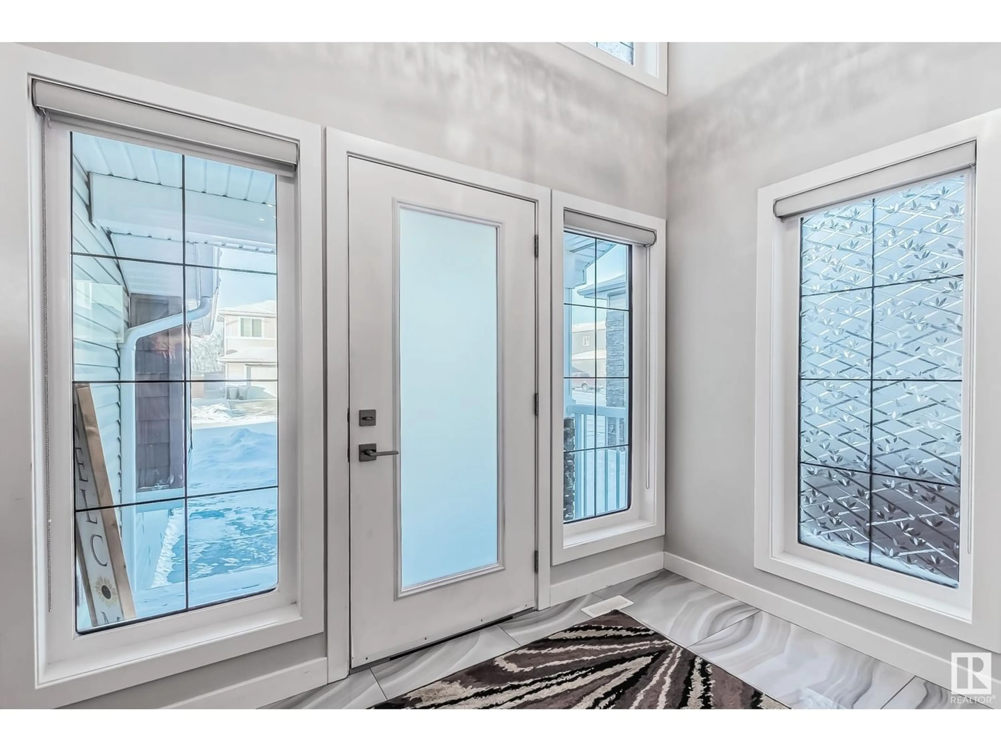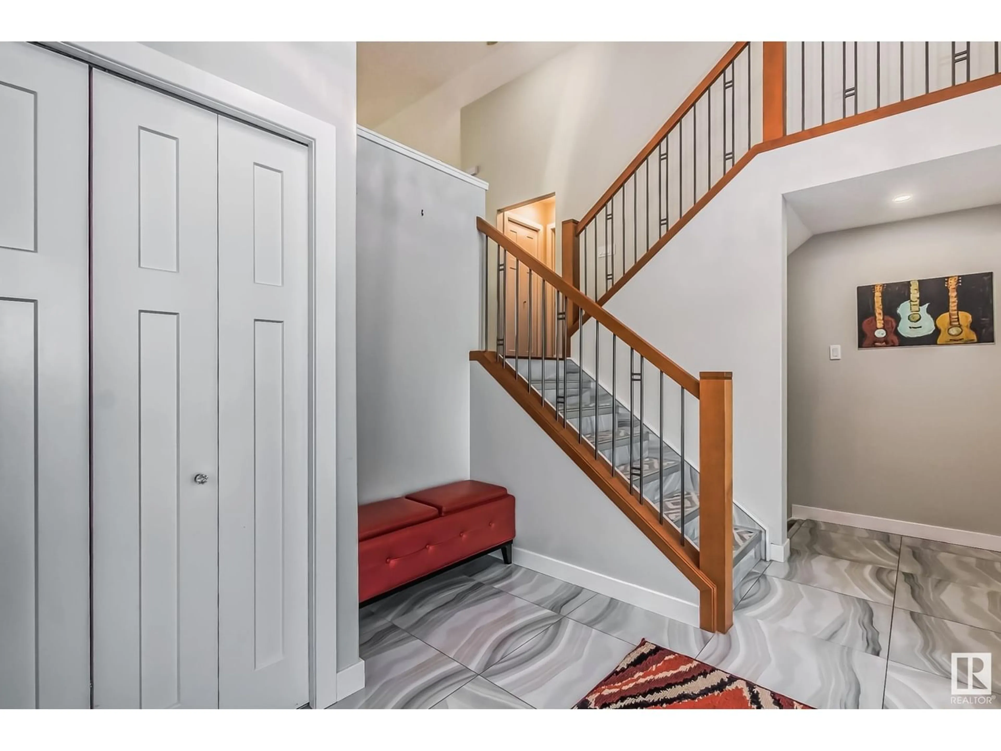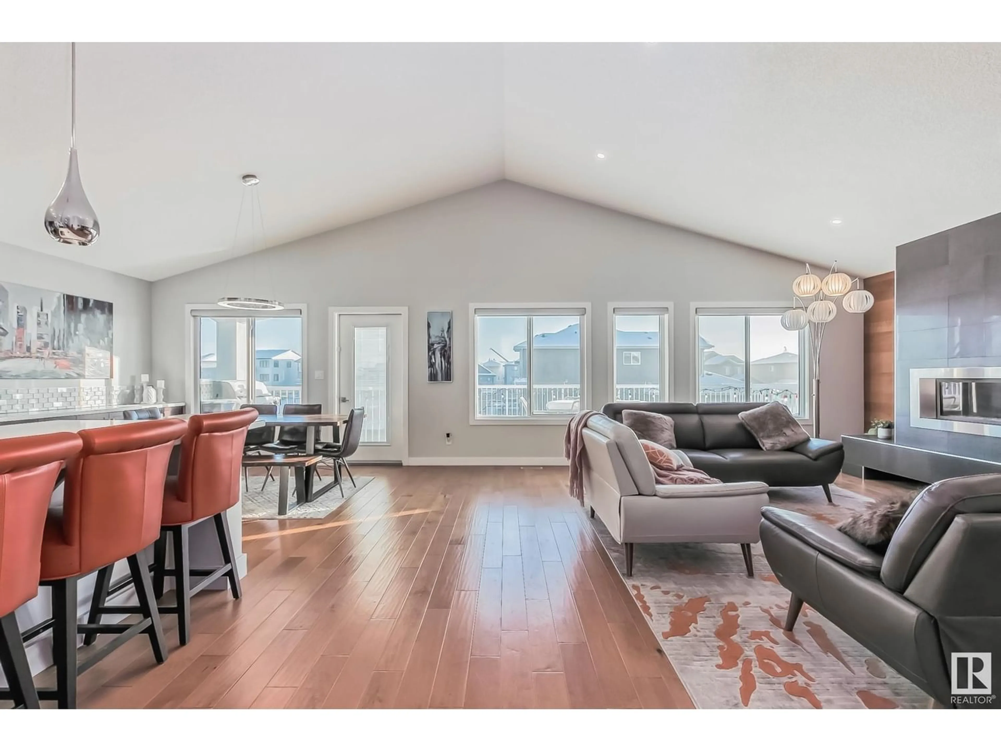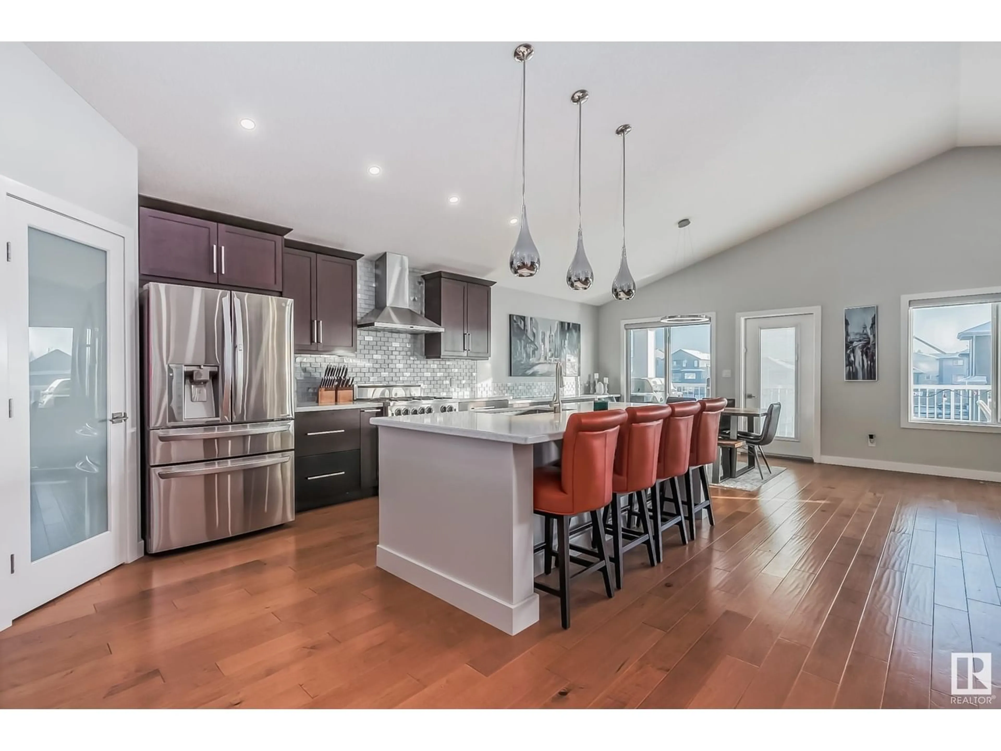25 Southbridge DR, Calmar, Alberta T0C0V0
Contact us about this property
Highlights
Estimated ValueThis is the price Wahi expects this property to sell for.
The calculation is powered by our Instant Home Value Estimate, which uses current market and property price trends to estimate your home’s value with a 90% accuracy rate.Not available
Price/Sqft$318/sqft
Est. Mortgage$2,447/mo
Tax Amount ()-
Days On Market1 year
Description
Cozy up in Calmar. Come fall in love with this 1 & 1/2 story home situated on the west side of town. Welcome in and come upstairs to the main living space where you are greeted with vaulted ceilings, engineered hardwood floors, large kitchen (great for entertaining) with two tones cabinets that span the length of the home, quartz counters, oversized island, upgraded appliances (6 burner gas range), tons of windows, gas fireplace with tile surround. Large 2nd bedroom and 4pcs bath complete this level. Up the stairs you will find the spacious primary retreat with 5 pcs ensuite (double sink, separate shower and soaker tub, walk-in closet with built-ins). Finished basement features 2 great sized bedrooms, 4pc bath and 2nd living space with a door leading out to the covered hot tub. This home has so many features: Air conditioning, hot water on demand, heated floors throughout, landscaped and fenced yard, HEATED finished triple garage with built-in pressure washer, floor drain and 220 amp plug, & irrigation (id:39198)
Property Details
Interior
Features
Upper Level Floor
Primary Bedroom
Bedroom 2
Living room
Dining room
Exterior
Parking
Garage spaces 6
Garage type Attached Garage
Other parking spaces 0
Total parking spaces 6
Property History
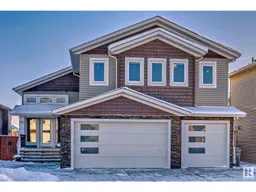 45
45
