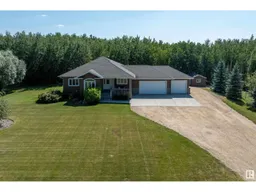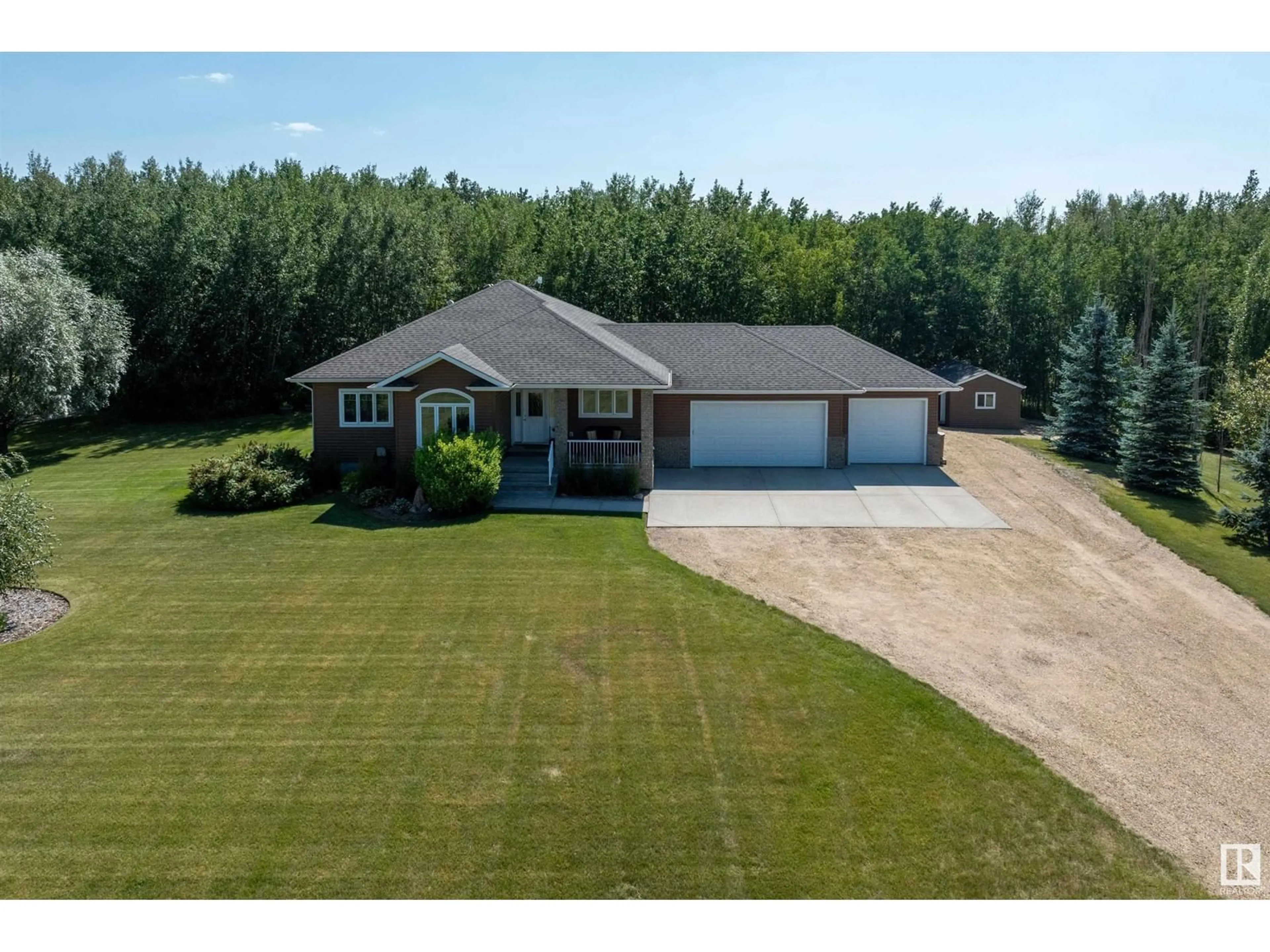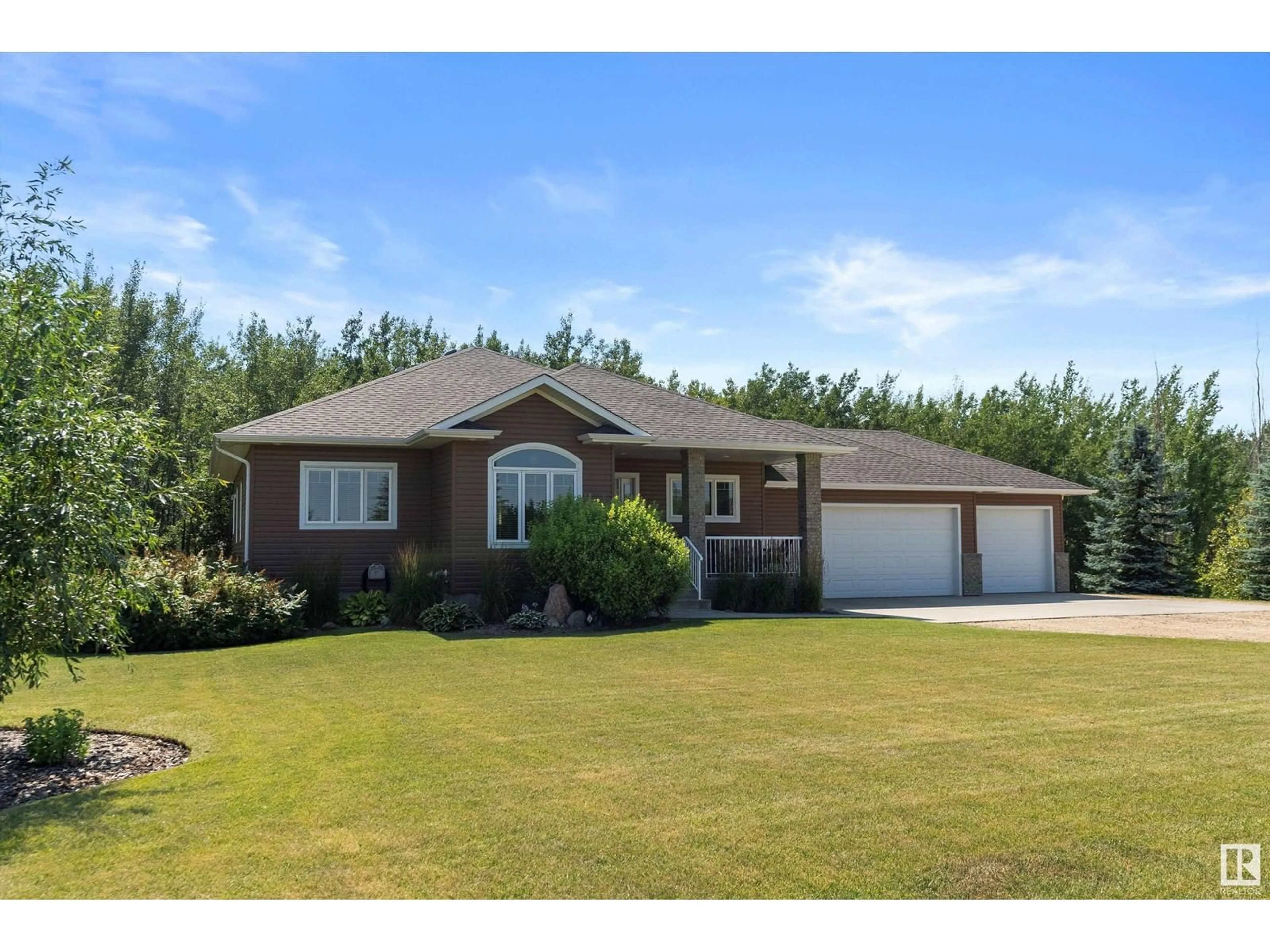90 50461 Range Road 233, Rural Leduc County, Alberta T4X0L4
Contact us about this property
Highlights
Estimated ValueThis is the price Wahi expects this property to sell for.
The calculation is powered by our Instant Home Value Estimate, which uses current market and property price trends to estimate your home’s value with a 90% accuracy rate.Not available
Price/Sqft$566/sqft
Est. Mortgage$3,865/mo
Tax Amount ()-
Days On Market107 days
Description
Wonderful 1587 sq. ft. BUNGALOW on 1.45 GORGEOUS ACRES BACKING TREES with a TRIPLE GARAGE, CENTRAL AIR in the stunning HIGHLANDS subdivision just MINUTES TO BEAUMONT & pavement to the door. This SHERBILT HOMES bungalow is perfect offering a large foyer that leads into the GREAT ROOM with a GAS FIREPLACE & BRAZIILIAN HARDWOOD FLOORS. The Island kitchen features RICH MAPLE CABINETS, a WALK THRU PANTRY, newer STANLESS APPLIANCES & the SUNLIT DINING AREA provides access to the GROOMED BACK YARD. A large MUD ROOM, pantry access, LAUNDRY & HEATED GARAGE are all handy to the foyer & kitchen. The SPACIOUS PRIMARY bedroom offers a SPA ENSUITE with corner tub, shower & WI CLOSET with BUILT IN FEATURES. A bedroom plus a convenient DEN/BEDROOM & a 4 piece bath complete the main level. The CENTRAL STAIRCASE leads to a GAMES/WORKOUT ROOM with WET BAR, a cozy FAMILYROOM, 2 more bedrooms & a 4pc. bath, storage & furnace room. MULTI LEVEL DECKS WITH GAS LINE, HOT TUB, TANKLESS H2O, SHED, POURED WALKWAYS, TRAILS & FIREPIT! (id:39198)
Property Details
Interior
Features
Basement Floor
Family room
7.95 m x 4.52 mBedroom 3
3.87 m x 2.83 mBedroom 4
3.87 m x 2.83 mRecreation room
10.3 m x 3.37 mExterior
Parking
Garage spaces 10
Garage type -
Other parking spaces 0
Total parking spaces 10
Property History
 67
67

