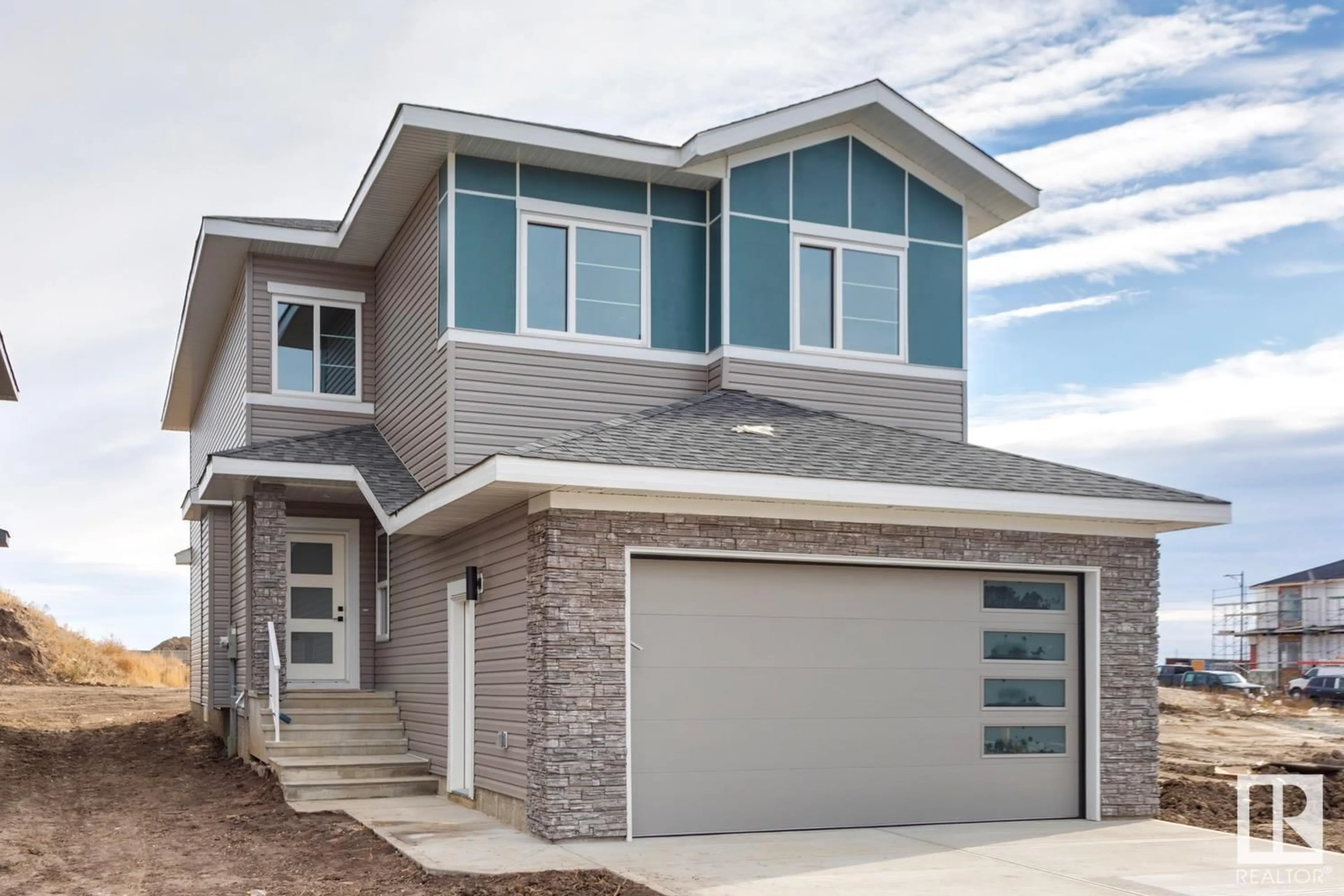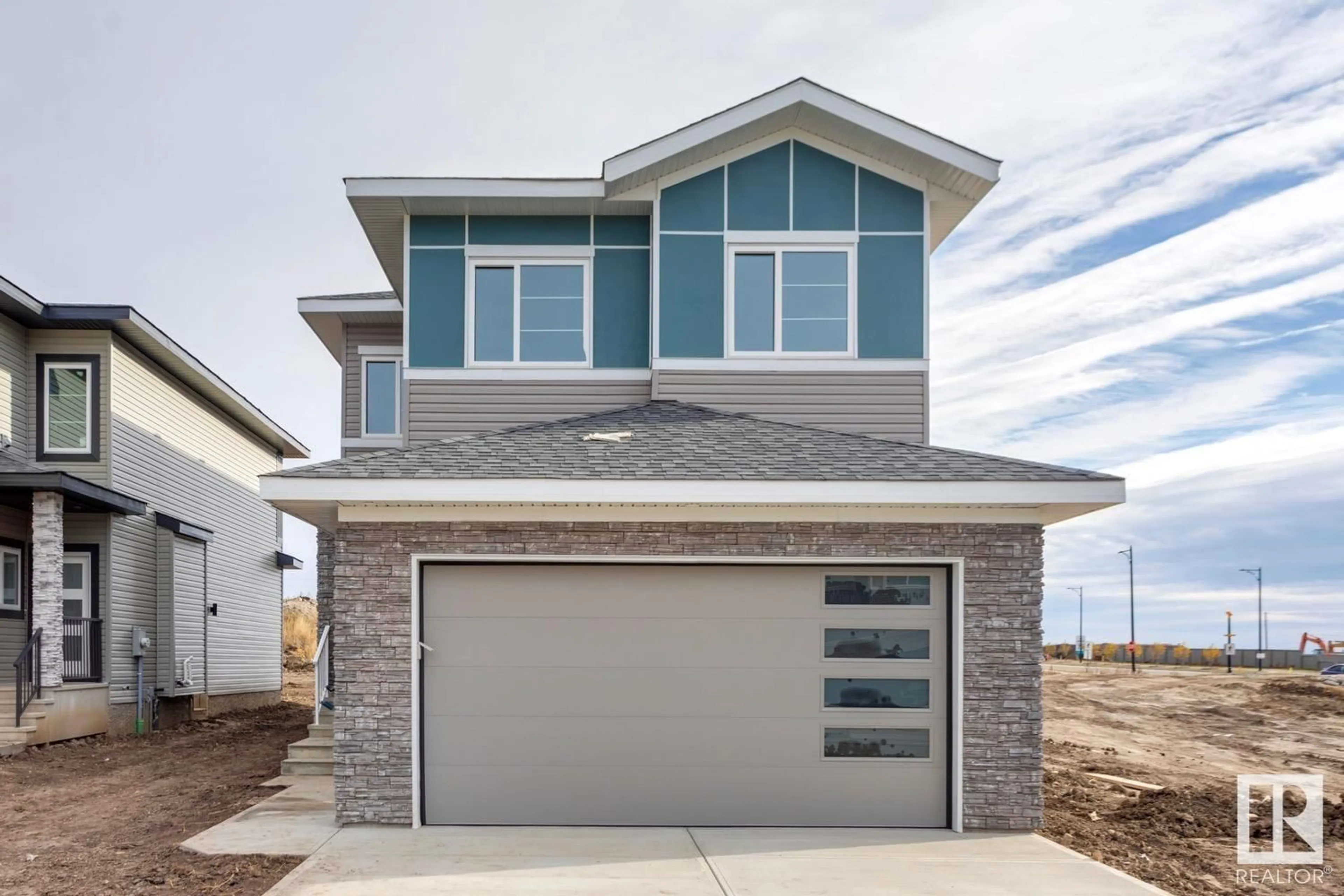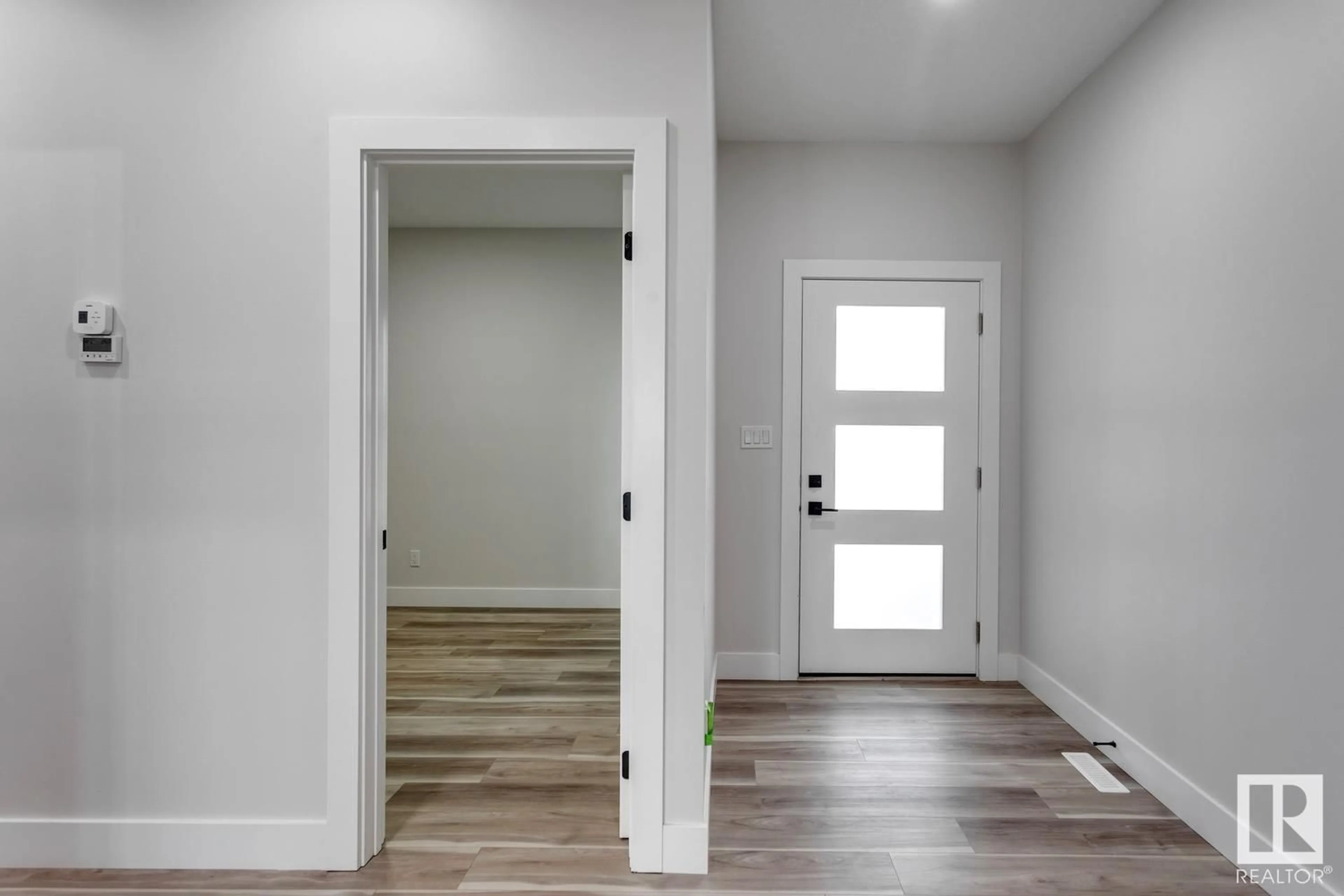6263 19 ST NE, Rural Leduc County, Alberta T4X3C8
Contact us about this property
Highlights
Estimated ValueThis is the price Wahi expects this property to sell for.
The calculation is powered by our Instant Home Value Estimate, which uses current market and property price trends to estimate your home’s value with a 90% accuracy rate.Not available
Price/Sqft$259/sqft
Est. Mortgage$2,941/mo
Tax Amount ()-
Days On Market29 days
Description
THIS HOME HAS IT ALL! Welcome to this brand new stunning 2 storey located in Irvine creek that has been upgraded top to bottom. The features are endless in this home and include: SIDE SEPARATE ENTRANCE, BONUS ROOM, SPICE KITCHEN, 5 BEDROOMS WITH ONE ON THE MAIN FLOOR & FULL BATH ON MAIN and much more. The main floor features a very functional layout and is finished with beautiful luxury vinyl plank flooring throughout, generous size living room with custom millwork fireplace wall. The kitchen is absolutely spectacular and offers custom cabinetry with plenty of storage extending into the dining area and is equipped with built-in stainless steel appliances, quartz countertops and includes the perfect SPICE KITCHEN leading to the mudroom. The main level also features a FULL BATHROOM and BEDROOM. The uppper level is where you will find 4 BEDROOMS, huge bonus room with custom millwork and laundry room. The master includes a walk-in closet and stunning 5pc ensuite. ALL THE FINISHES ARE UPGRADED TOP TO BOTTOM!! (id:39198)
Property Details
Interior
Features
Main level Floor
Living room
4.56 m x 4.41 mDining room
2.99 m x 4.41 mKitchen
6.3 m x 4.54 mBedroom 4
3.48 m x 2.72 mProperty History
 47
47


