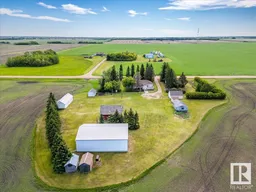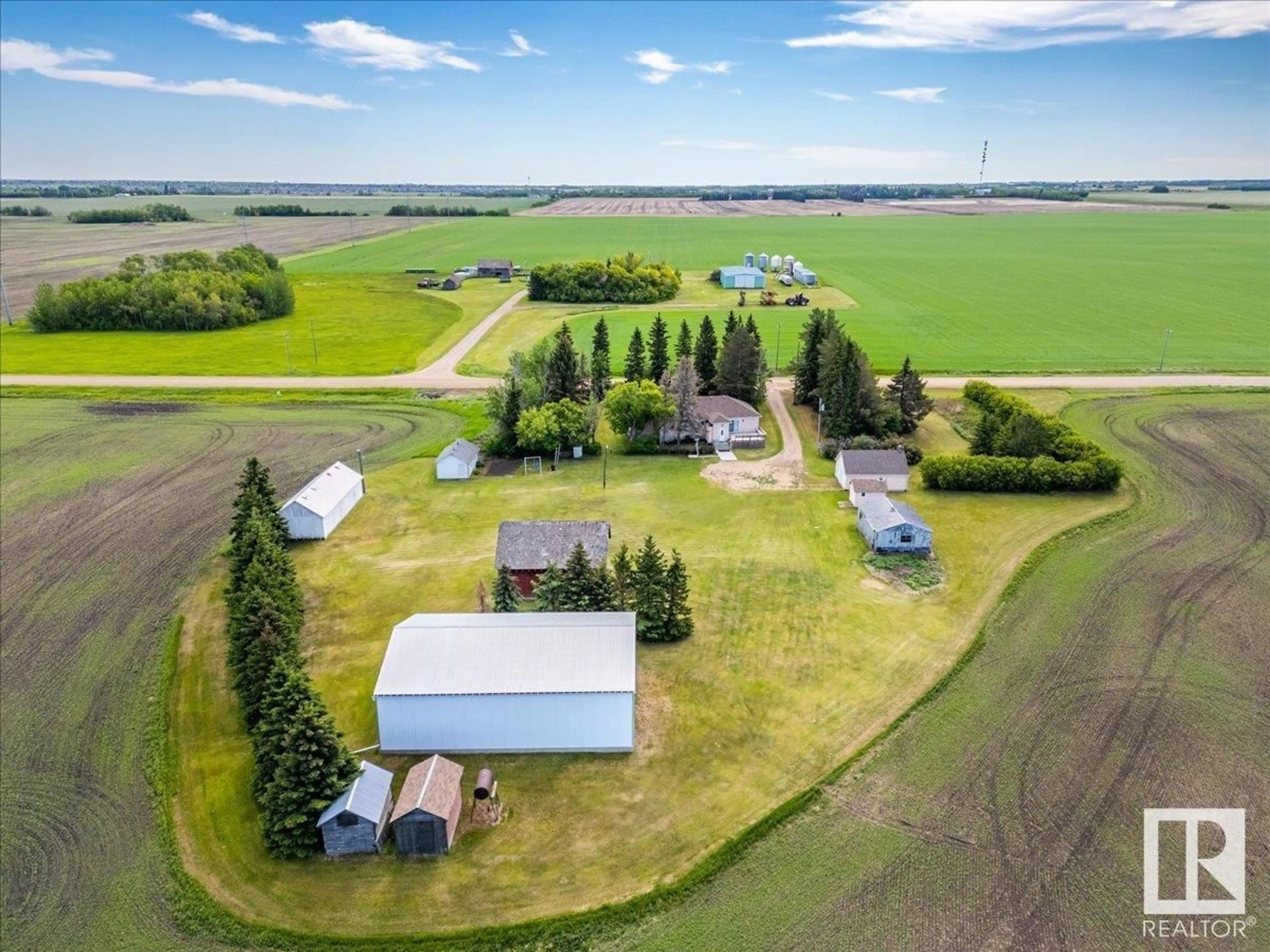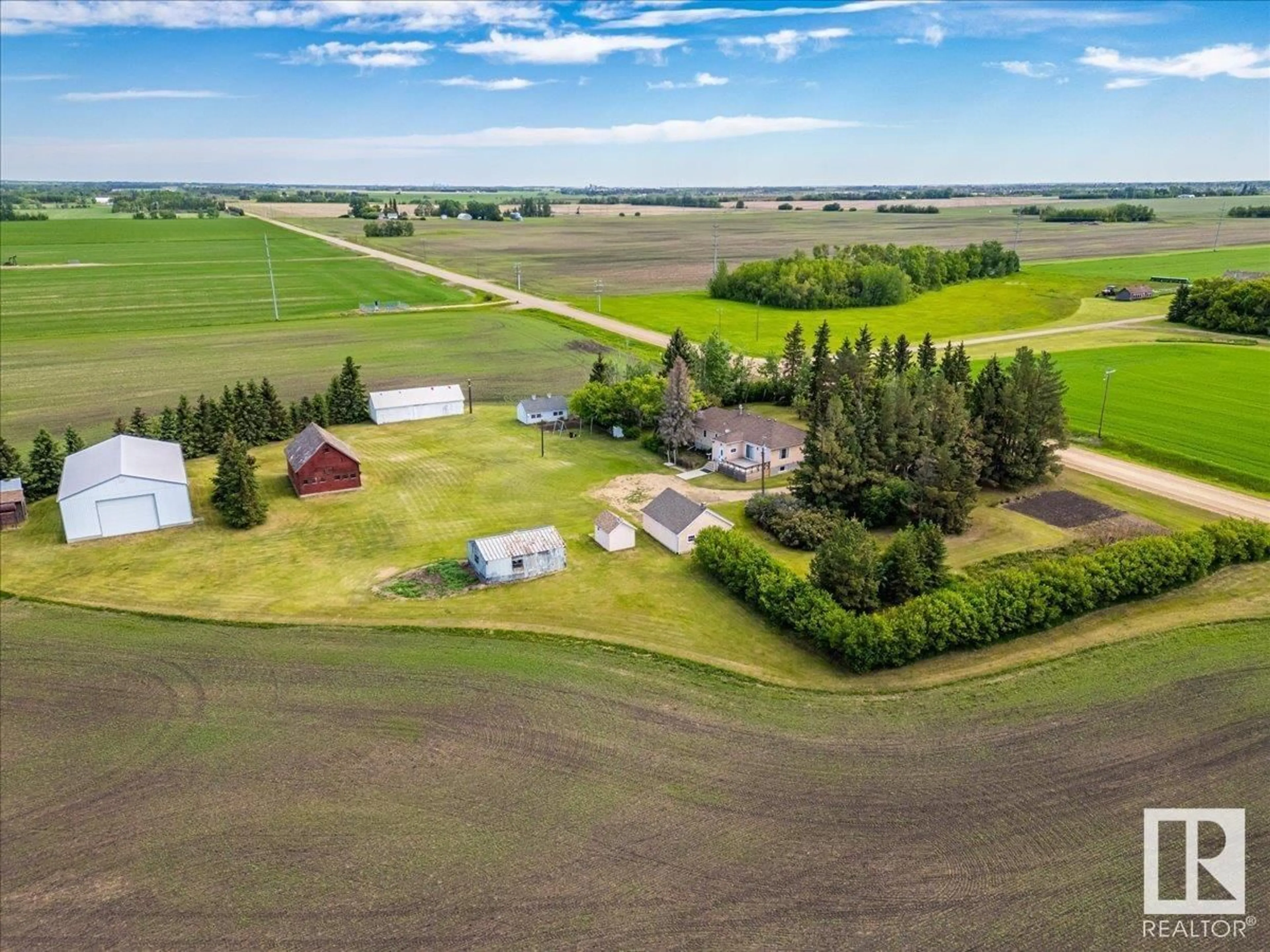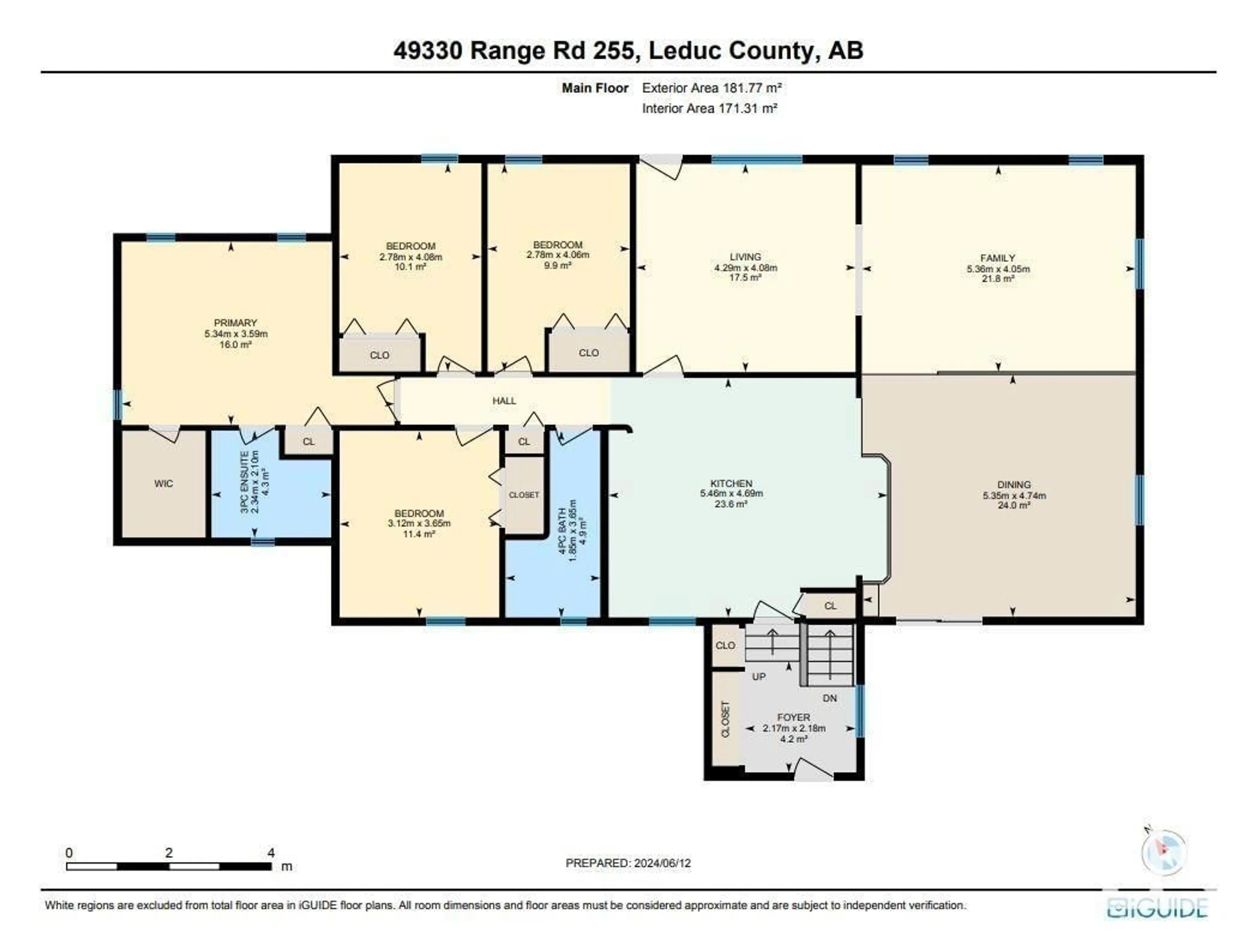49330 Rge Rd 255, Rural Leduc County, Alberta T4X2K4
Contact us about this property
Highlights
Estimated ValueThis is the price Wahi expects this property to sell for.
The calculation is powered by our Instant Home Value Estimate, which uses current market and property price trends to estimate your home’s value with a 90% accuracy rate.Not available
Price/Sqft$536/sqft
Est. Mortgage$4,505/mo
Tax Amount ()-
Days On Market165 days
Description
80 Acres, House, Shop, Garage, and Outbuildings Close to Leduc and EIA! The mature yard site greets you with an updated 1,956.57sq/ft raised bungalow that has had extensive renovations and additions done in the 90's. Past the large deck, the main floor holds a kitchen, living room, dining room, family room, 4 piece bathroom, and 3 bedrooms with the primary bedroom having its own 3 piece ensuite and walk-in closet. The basement is partially finished with a large bedroom, storage rooms, laundry, and 2 piece bathroom that has a sink just outside of it. The 26'x22' double detached garage is next with a cement floor and power. The metal cladded shop is 60'x40' having an 18'x14' overhead door making it perfect for storing equipment or toys. The shop has power and a gravel floor, but concrete could be poured easily as it is sitting on a concrete grade beam. Other outbuildings include the barn, grain shed, metal garage, and storage sheds with the largest measuring 24'x14' with power and a concrete floor. (id:39198)
Property Details
Interior
Features
Basement Floor
Bedroom 4
8.45 m x 4.92 mProperty History
 59
59


