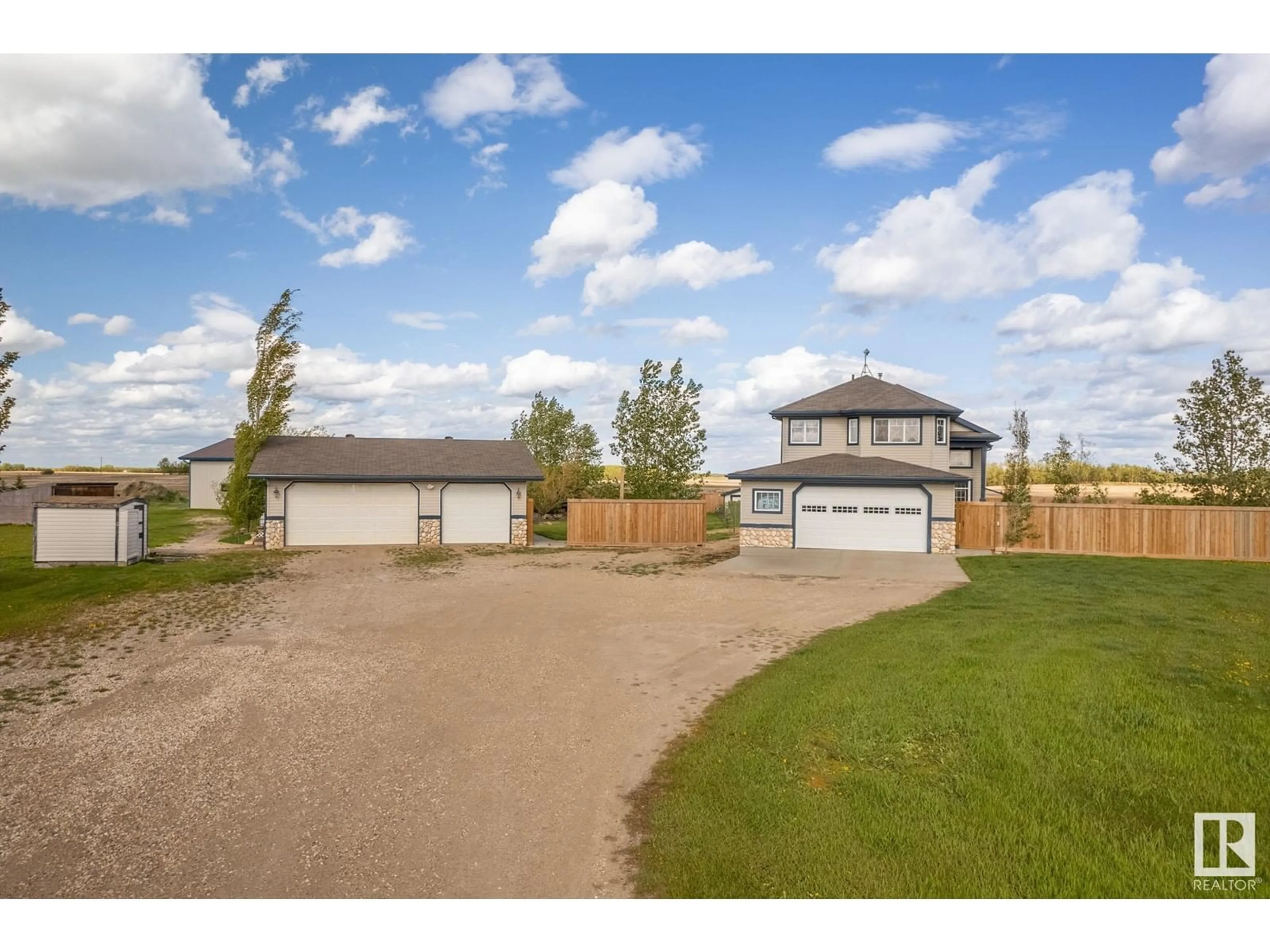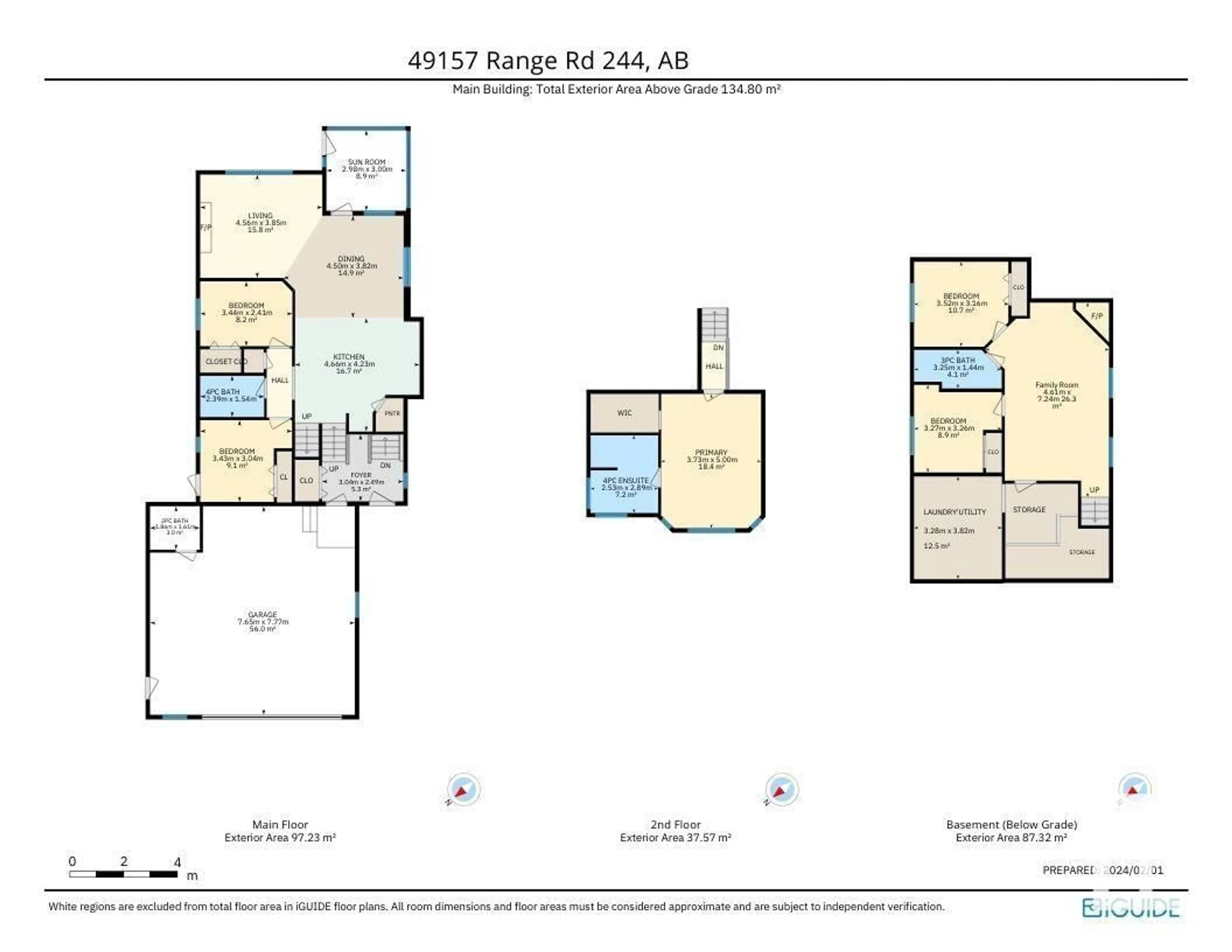49157 Rge Rd 244, Rural Leduc County, Alberta T4X2R5
Contact us about this property
Highlights
Estimated ValueThis is the price Wahi expects this property to sell for.
The calculation is powered by our Instant Home Value Estimate, which uses current market and property price trends to estimate your home’s value with a 90% accuracy rate.Not available
Price/Sqft$544/sqft
Est. Mortgage$3,393/mo
Tax Amount ()-
Days On Market124 days
Description
Welcome to your private estate in Rural Leduc County! This home features over 2400 sq feet of living space with 5 beds, 3.5 Baths, an OVERSIZED double attached garage, a triple detached garage that is set up as a WELDING SHOP, a 32' x 44' enclosed building great for storing RV, cars, toys, or set up as a SHOP, and a Brand New SEPTIC SYSTEM ($40,000 Value). The main floor offers an open concept with a seamless flow between the Kitchen, Dining and Living areas. The kitchen is a chef's dream, with ample counter and cabinet space, modern appliances, a large Island and a corner pantry. You will find a great SUNROOM!! right off the kitchen and dining area! The main floor also offers 2 other bedrooms, a 4Pc bath and a gas fireplace in the living area. Upstairs, you will find the primary suite, complete with a walk-in closet and 4pc ensuite with jetted Soaker tub. The home also offers 2 other bedrooms and a Family/ Rec room in the basement with a corner fireplace. With only minutes from Leduc, This home would be (id:39198)
Property Details
Interior
Features
Basement Floor
Family room
Bedroom 4
Bedroom 5
Utility room
Exterior
Parking
Garage spaces 12
Garage type -
Other parking spaces 0
Total parking spaces 12
Property History
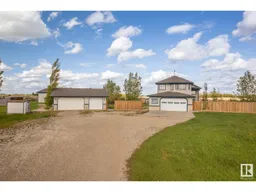 55
55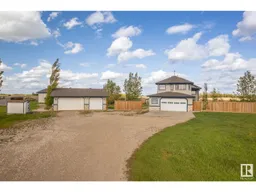 56
56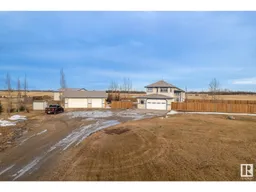 53
53
