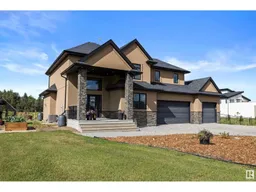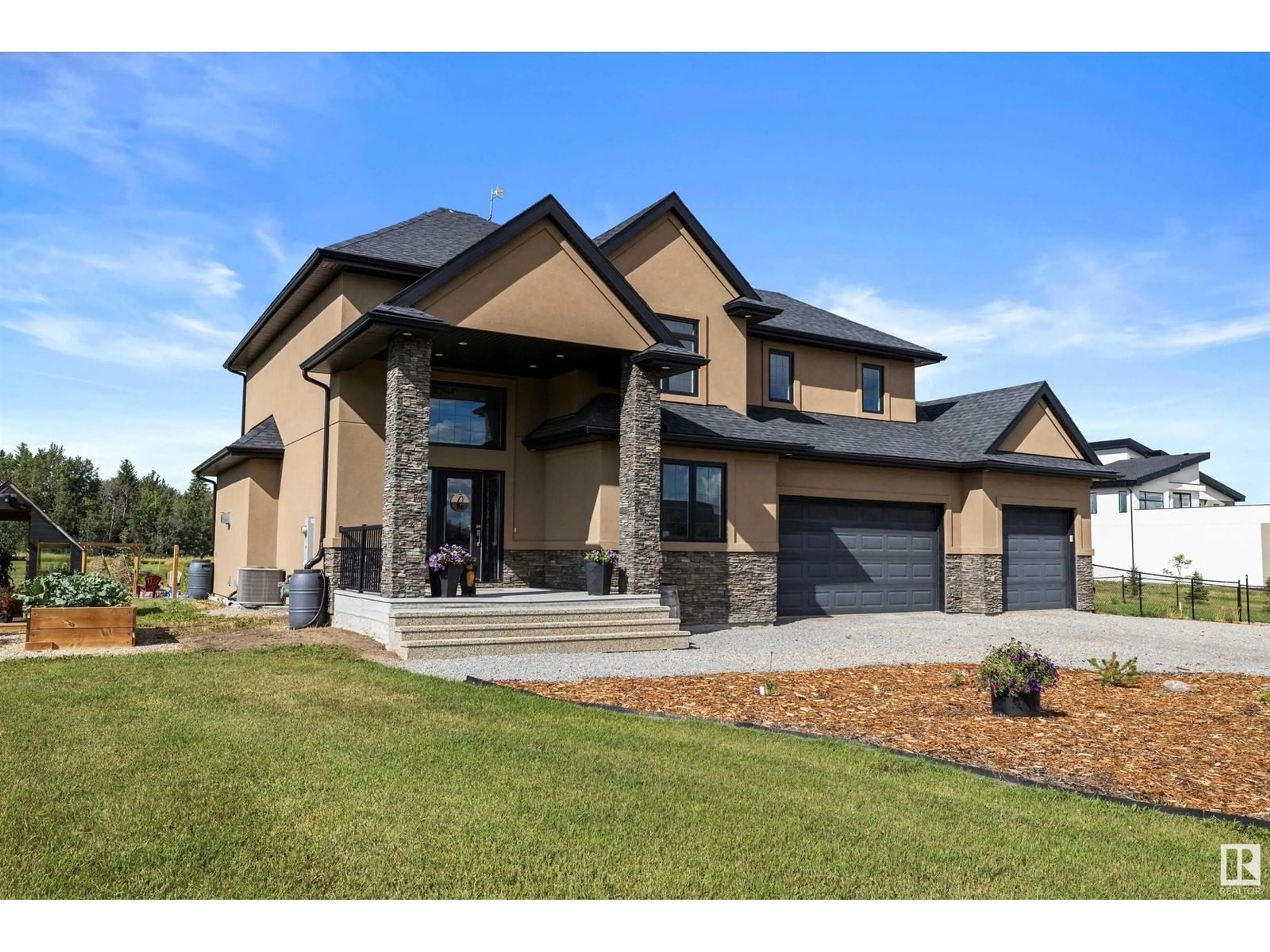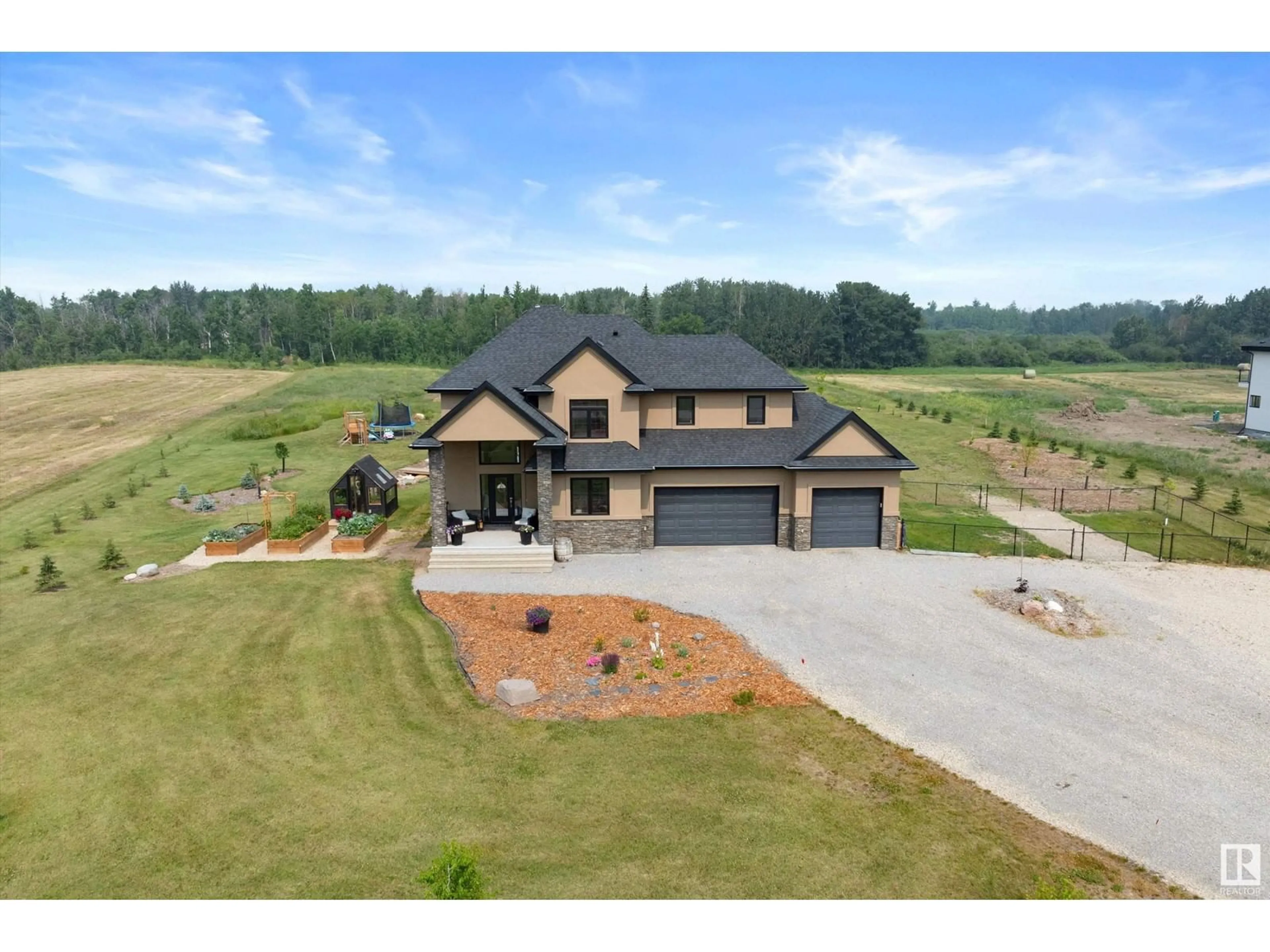480 50450 Range Road 234, Rural Leduc County, Alberta T4X0L7
Contact us about this property
Highlights
Estimated ValueThis is the price Wahi expects this property to sell for.
The calculation is powered by our Instant Home Value Estimate, which uses current market and property price trends to estimate your home’s value with a 90% accuracy rate.$833,000*
Price/Sqft$383/sqft
Days On Market4 days
Est. Mortgage$3,861/mth
Tax Amount ()-
Description
Gorgeous 2344 sq. ft. air conditioned 2 STOREY with an oversized TRIPLE GARAGE on 3.09 acres MINUTES FROM BEAUMONT in COPPER CREEK! The SUNLIT FOYER leads to a GREAT ROOM STYLE main floor featuring HARDWOOD FLOORS & a CONTEMPORARY OPEN GLASS & MAPLE STAIRCASE, a DEN/BED plus a 4 pc. bath on the main. Stone with a gas & glass LINEAR FIREPLACE in the GREAT ROOM that features a TRAY CEILING and built in shelving. The ISLAND KITCHEN has RICH MAPLE CABINETS, GRANITE COUNTERS, pendant lighting, a pantry & upgraded STAINLESS APPLIANCES. Up to a BRIGHT & SPACIOUS BONUS ROOM that overlooks the foyer, 2 large bedrooms, a FULL BATH and a lovely PRIMARY SUITE with WALK IN CLOSET, double sinks plus tub & shower in the SPA ENSUITE! A super MUD ROOM with laundry & storage is located just off the kitchen & provides access to the heated triple garage. The basement provides great space for FUTURE DEVELOPMENT. The yard offers garden boxes, a greenhouse, play center for the kids & a waterfall feeds into a pond! IT'S PERFECT! (id:39198)
Property Details
Interior
Features
Main level Floor
Living room
4.92 m x 4.52 mDining room
3.31 m x 3.01 mKitchen
4.37 m x 3.61 mDen
3.38 m x 3.46 mExterior
Parking
Garage spaces 10
Garage type -
Other parking spaces 0
Total parking spaces 10
Property History
 58
58

