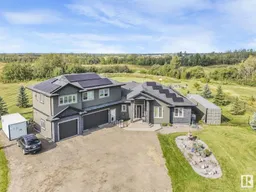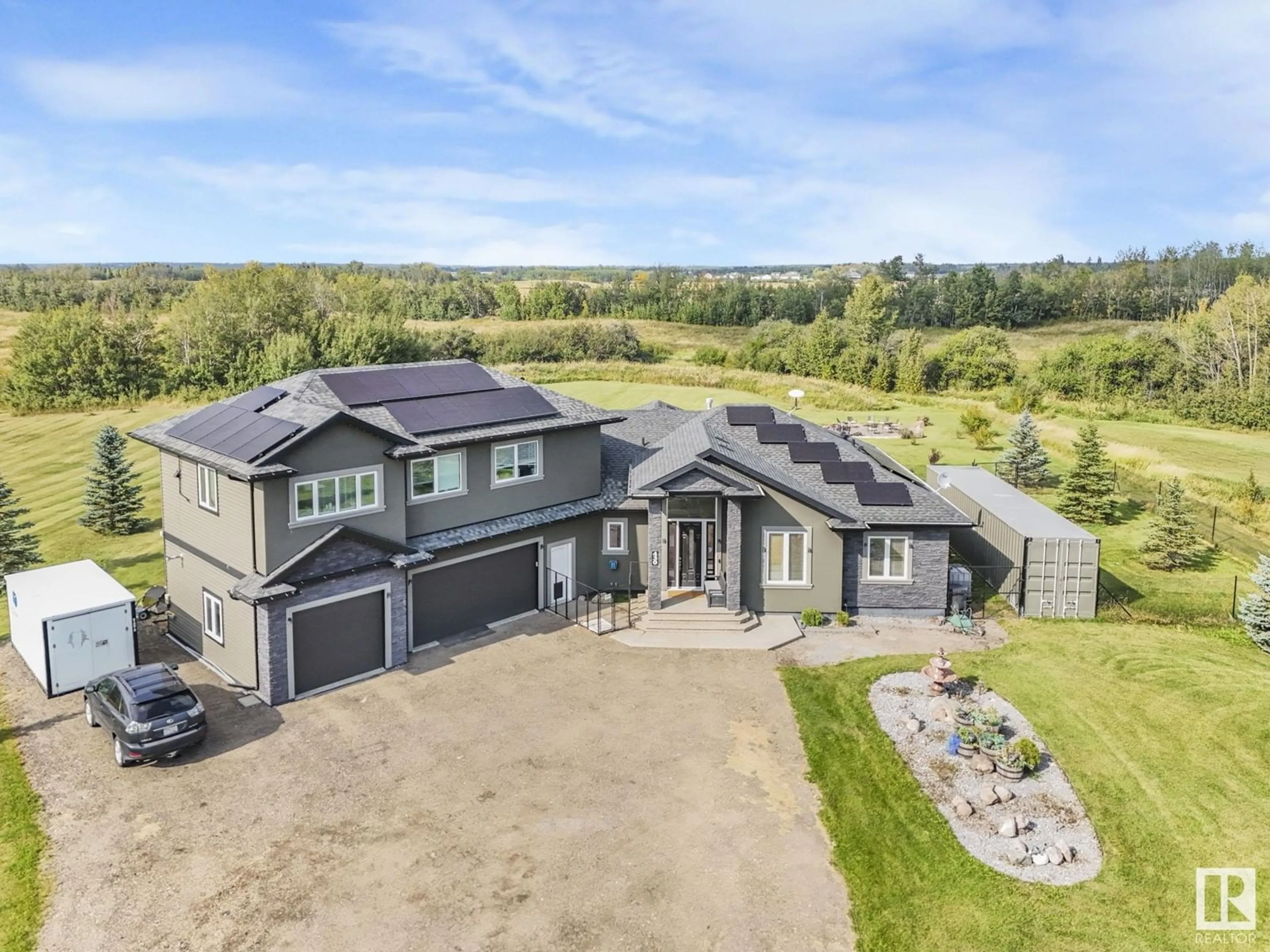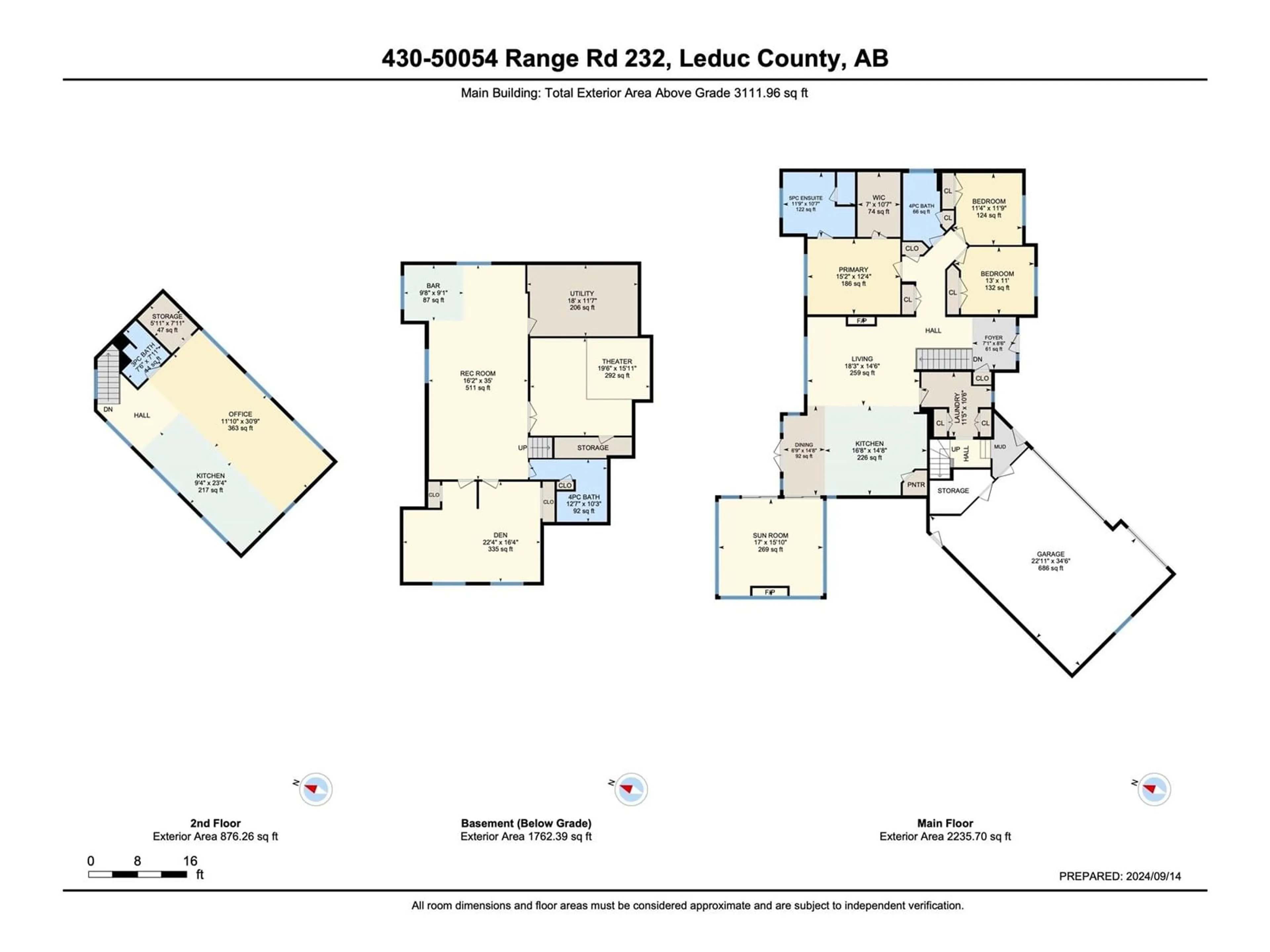430 50054 Rge Rd 232, Rural Leduc County, Alberta T4X0K8
Contact us about this property
Highlights
Estimated ValueThis is the price Wahi expects this property to sell for.
The calculation is powered by our Instant Home Value Estimate, which uses current market and property price trends to estimate your home’s value with a 90% accuracy rate.Not available
Price/Sqft$337/sqft
Est. Mortgage$4,507/mo
Tax Amount ()-
Days On Market70 days
Description
Discover this stunning 3,112sqft bungalow, blending elegance and functionality. The open-concept main floor is filled with natural light from expansive windows, creating a warm atmosphere. The living room offers coffered ceilings, recessed lighting, and a stone fireplace. Nearby is a cozy 3-season sunroom with a gas fireplace. The gourmet kitchen features espresso cabinetry, granite countertops, stainless steel appliances, and a large island flowing into the dining area-perfect for entertaining. The main level includes three bedrooms and a luxurious primary suite offering a spa-like 5-piece ensuite. The fully finished basement boasts a games room, home theatre, wet bar, large den (convertible into two bedrooms), and a full bath. Above the triple-car garage is a private loft with a kitchen, bath, and living space. Enjoy a maintenance-free deck, over 2 acres of serene space, and solar panels that reduce energy costs and your carbon footprint. This home is the perfect retreat for comfort and style. (id:39198)
Property Details
Interior
Features
Main level Floor
Sunroom
5.19 m x 4.83 mBedroom 2
3.97 m x 3.36 mKitchen
5.08 m x 4.46 mBedroom 3
3.47 m x 3.58 mExterior
Parking
Garage spaces 8
Garage type Attached Garage
Other parking spaces 0
Total parking spaces 8
Property History
 49
49

