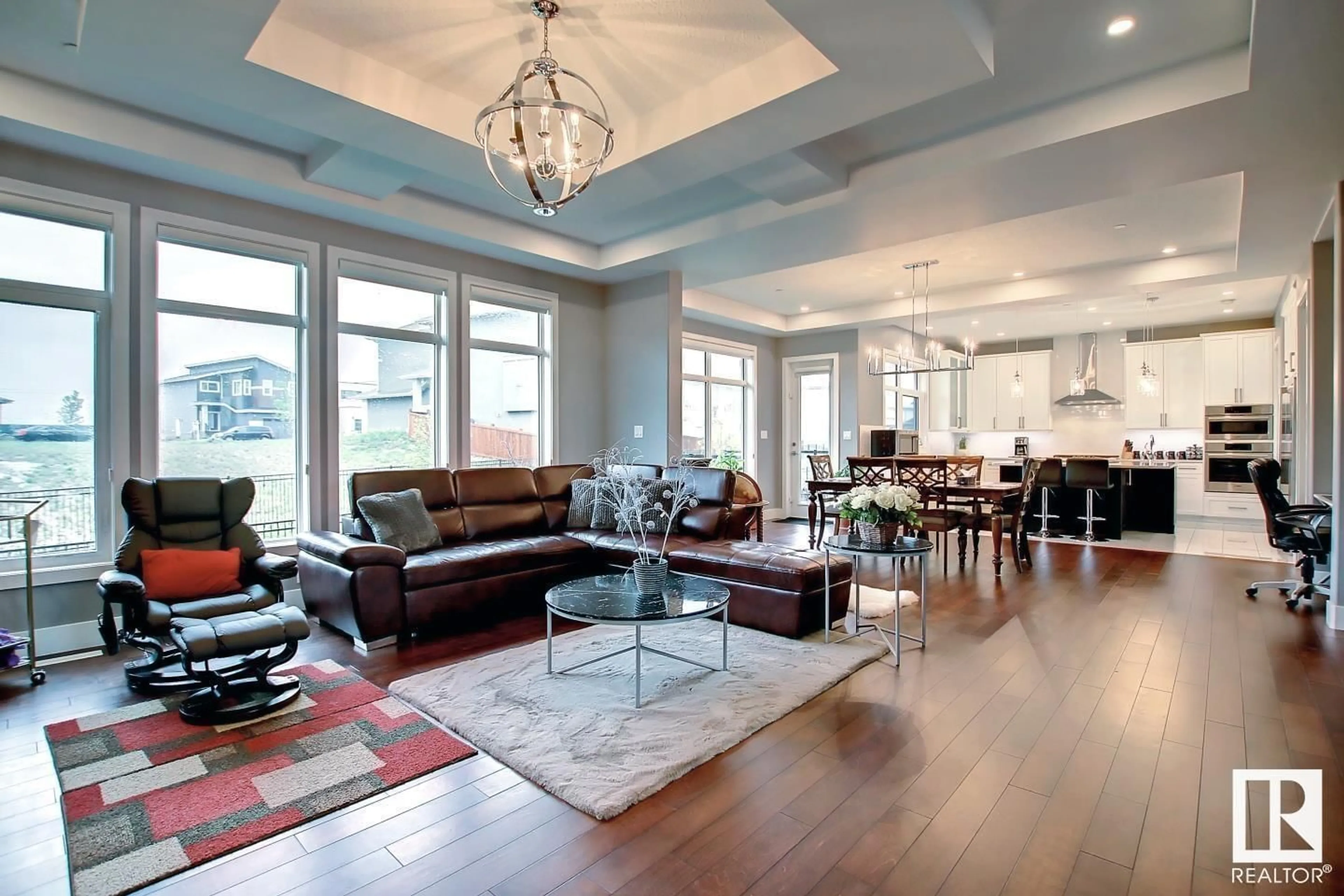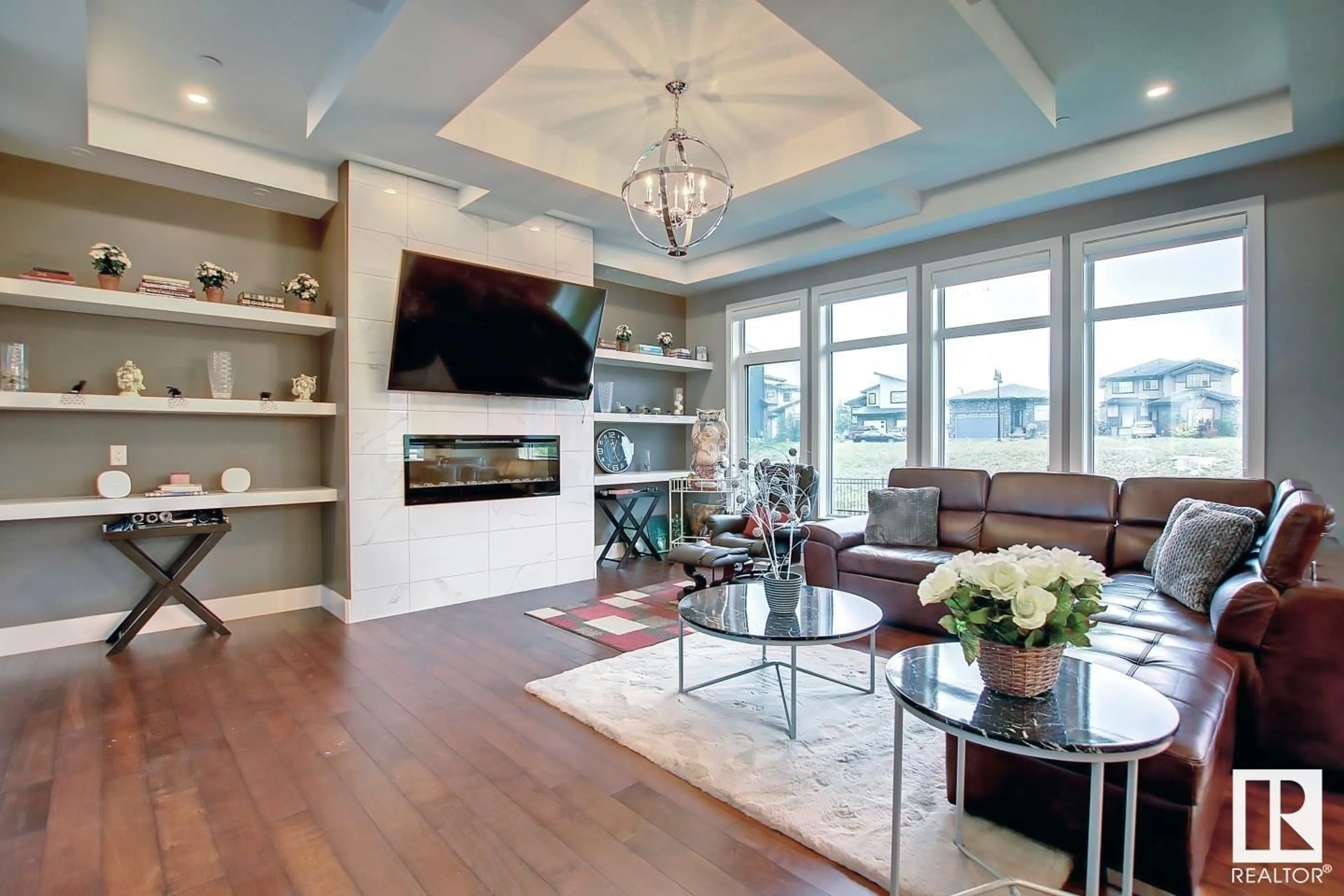3036 59 AV, Rural Leduc County, Alberta T4X0X9
Contact us about this property
Highlights
Estimated ValueThis is the price Wahi expects this property to sell for.
The calculation is powered by our Instant Home Value Estimate, which uses current market and property price trends to estimate your home’s value with a 90% accuracy rate.Not available
Price/Sqft$358/sqft
Est. Mortgage$6,012/mo
Tax Amount ()-
Days On Market71 days
Description
Welcome Home To Luxury Living In the Prestigious Area of Royal Oaks. Crafted with passion & sophistication this 3900sqft home boasts an open floor plan, 5 Bedrooms, 4 Baths, 10ft ceilings, Hardwood flooring, built in shelving and an abundance of magnificent windows that flood the space with natural light. Main floor bedroom/3 piece bath with a formal living room and family room. The gourmet kitchen with butler's pantry features quartz countertops, large island, soft close cabinets, 7 piece appliance kitchen package.The second level welcomes you to a fantastic great room, large master bedroom with huge walk-in closet and gorgeous ensuite with soaker tub, oversized shower and his/her vanities. 3 additional bedrooms one with ensuite, 4 piece bathroom and a sizeable laundry room. Enjoy the tranquilty with a cul de sac location. Generous sized heated triple attached garage with substantial storage. The incomplete lower level is Wide Open, insulated with poly vapour and is waiting for your Perfect design. (id:39198)
Property Details
Interior
Features
Main level Floor
Family room
5.49 m x 5.49 mBedroom 5
4.08 m x 3.54 mLiving room
4.88 m x 3.96 mDining room
4.88 m x 3.96 mExterior
Parking
Garage spaces 6
Garage type -
Other parking spaces 0
Total parking spaces 6
Property History
 44
44


