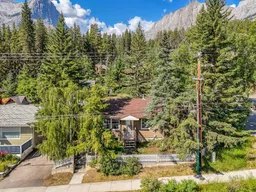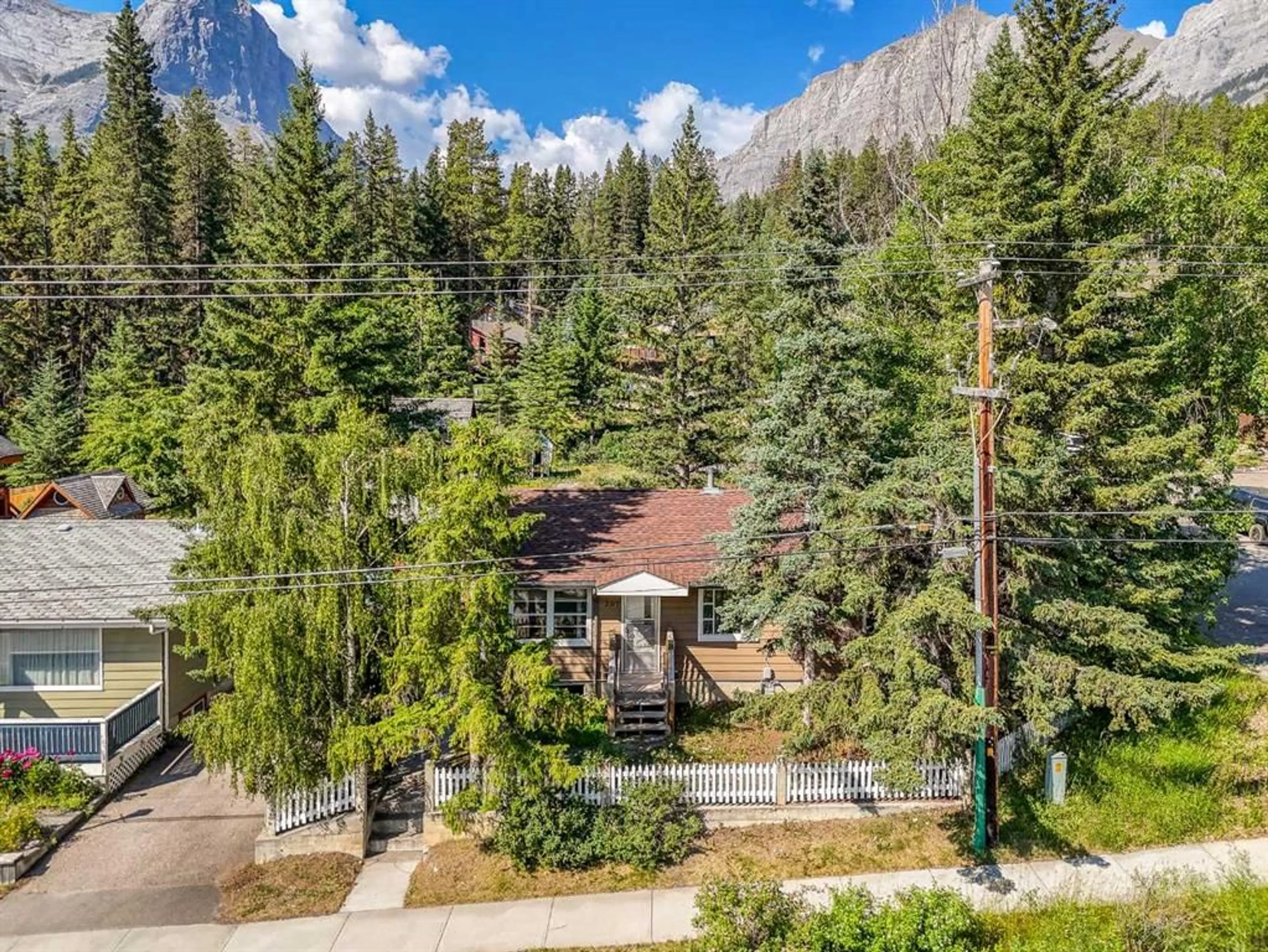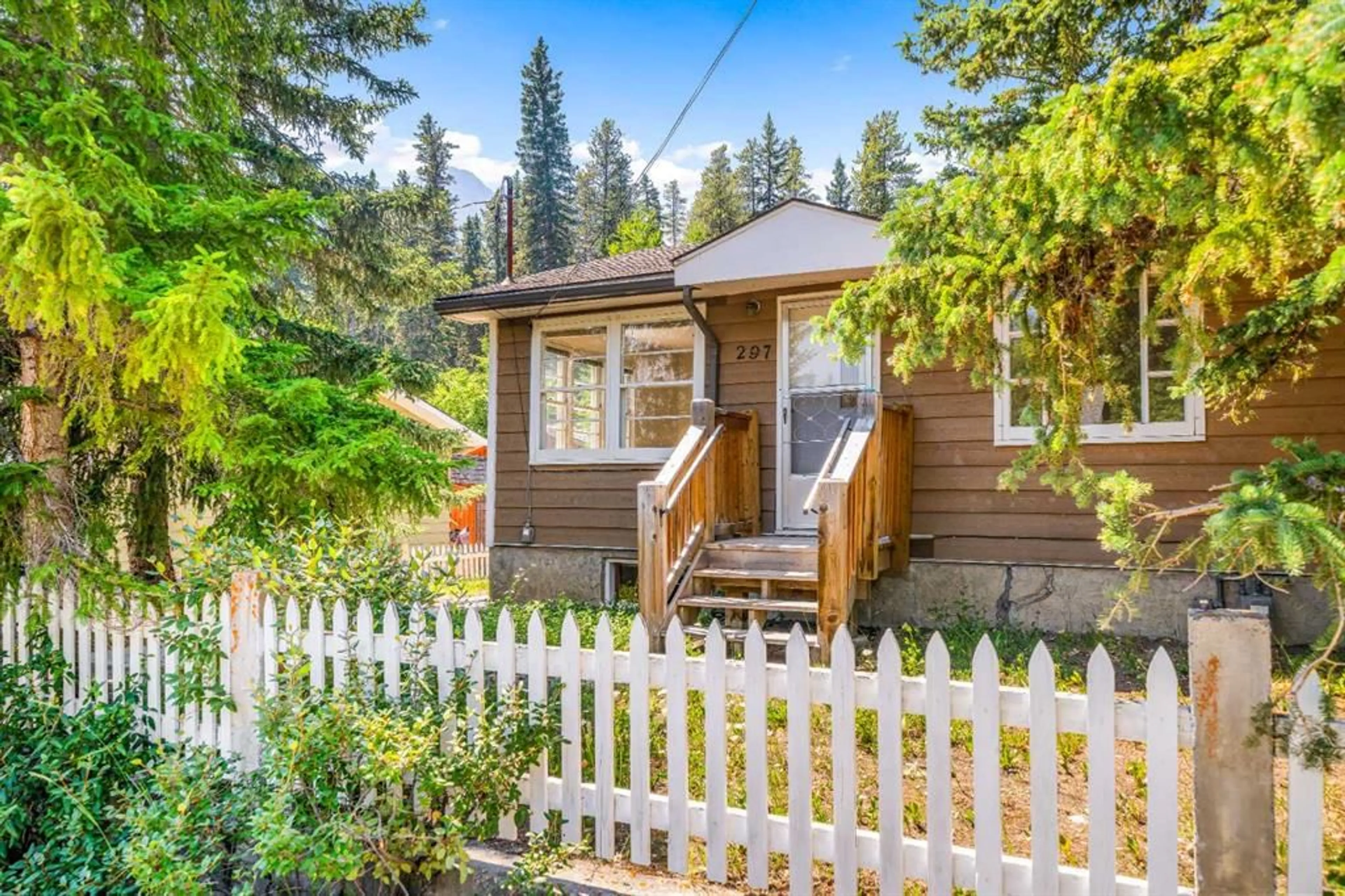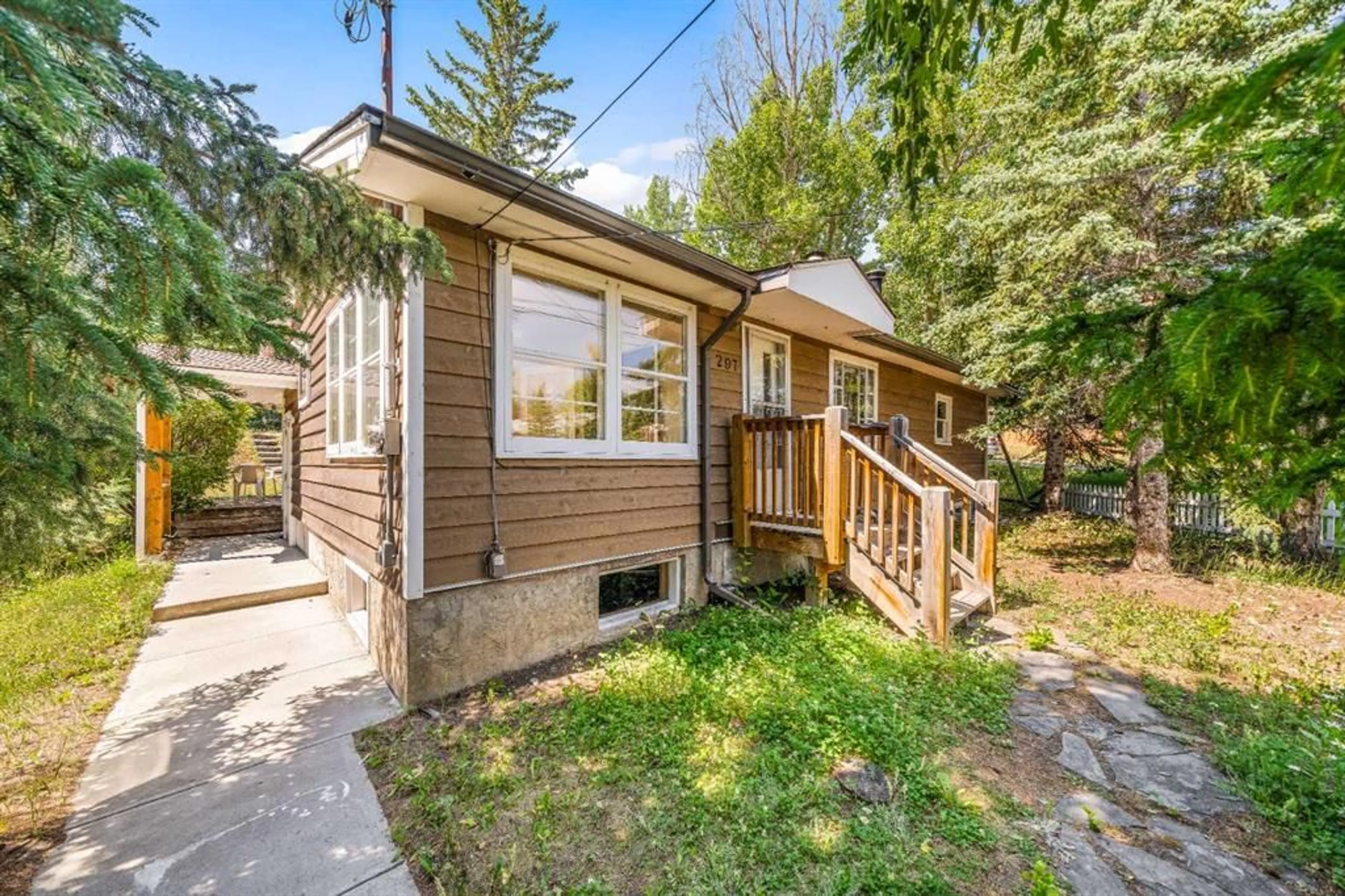297 Three Sisters Dr, Canmore, Alberta T1W 2M5
Contact us about this property
Highlights
Estimated ValueThis is the price Wahi expects this property to sell for.
The calculation is powered by our Instant Home Value Estimate, which uses current market and property price trends to estimate your home’s value with a 90% accuracy rate.$806,000*
Price/Sqft$734/sqft
Days On Market1 day
Est. Mortgage$6,850/mth
Tax Amount (2024)$4,019/yr
Description
Searching for an R2 Zoned property in the sought-after Hospital Hill neighborhood of Canmore? This property presents an excellent investment opportunity, whether you're aiming to build equity in a home or considering renting it out while planning future construction. Featuring a spacious corner lot backing on to a quaint green space, it offers numerous possibilities for your future in the charming mountain town of Canmore, Alberta. Conveniently located within walking distance to the town's paddle-friendly reservoir, the world-class Nordic Centre, and the town swimming hole, while just a short distance from the Bow River and downtown amenities, this location truly has it all, including breathtaking mountain views. The home, built in circa 1952, has been recently updated with new flooring throughout the main level, fresh paint, new kitchen counter top and sink, while also retaining some of its original charm, and awaits your personal touch; or alternatively, the lot is perfectly suited for a new duplex development. Two bedrooms, an office space, large living room and cozy kitchen upstairs, plus a one bedroom and Den suite downstairs, each level features a gas-assisted, wood-burning fireplace, bathroom and ample living space. Discover the potential this property offers.
Upcoming Open House
Property Details
Interior
Features
Main Floor
3pc Bathroom
6`6" x 4`11"Bedroom
11`6" x 15`5"Den
13`5" x 9`7"Kitchen
12`10" x 9`10"Exterior
Features
Parking
Garage spaces -
Garage type -
Total parking spaces 3
Property History
 43
43


