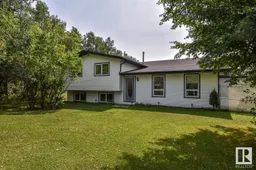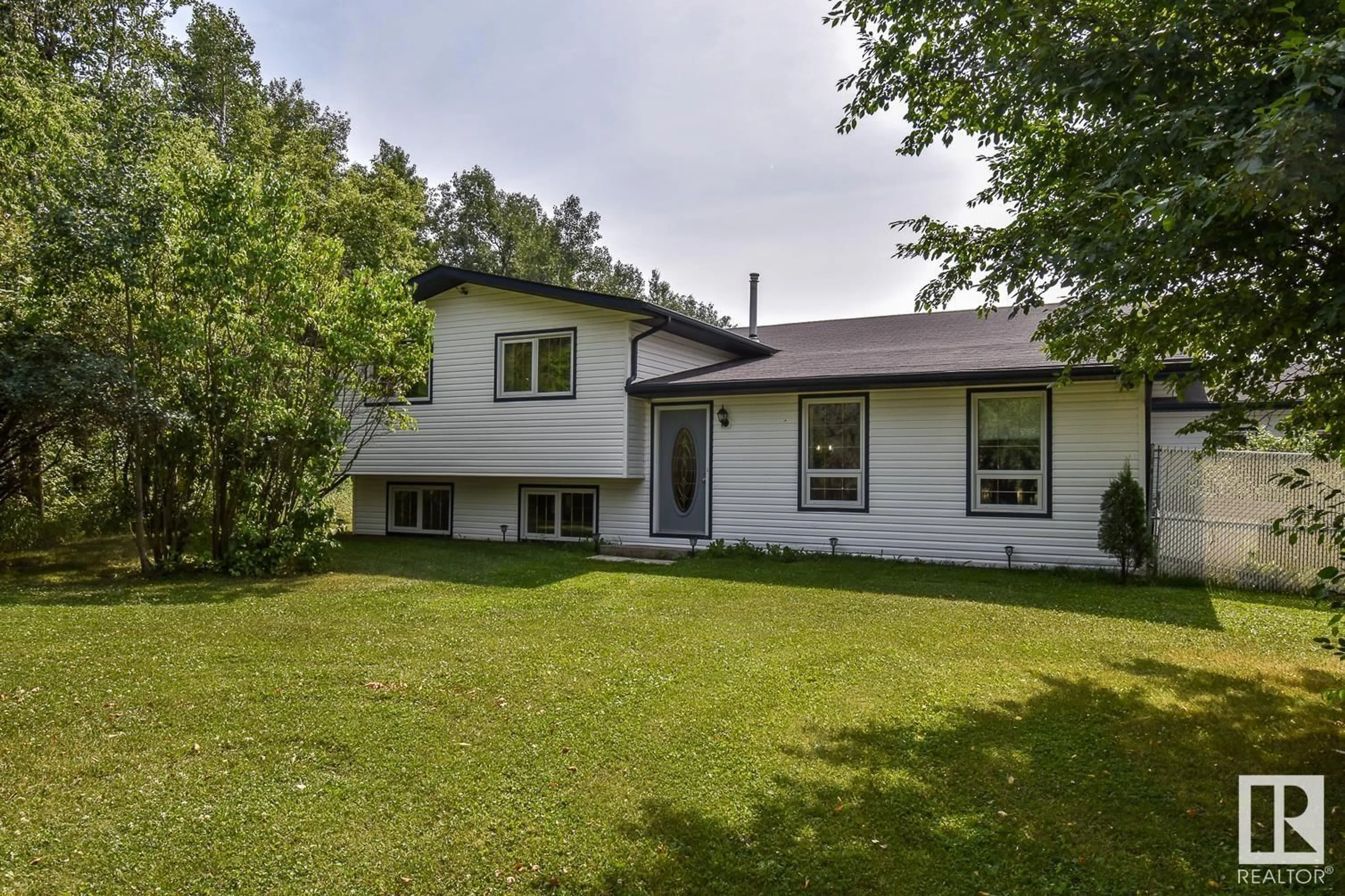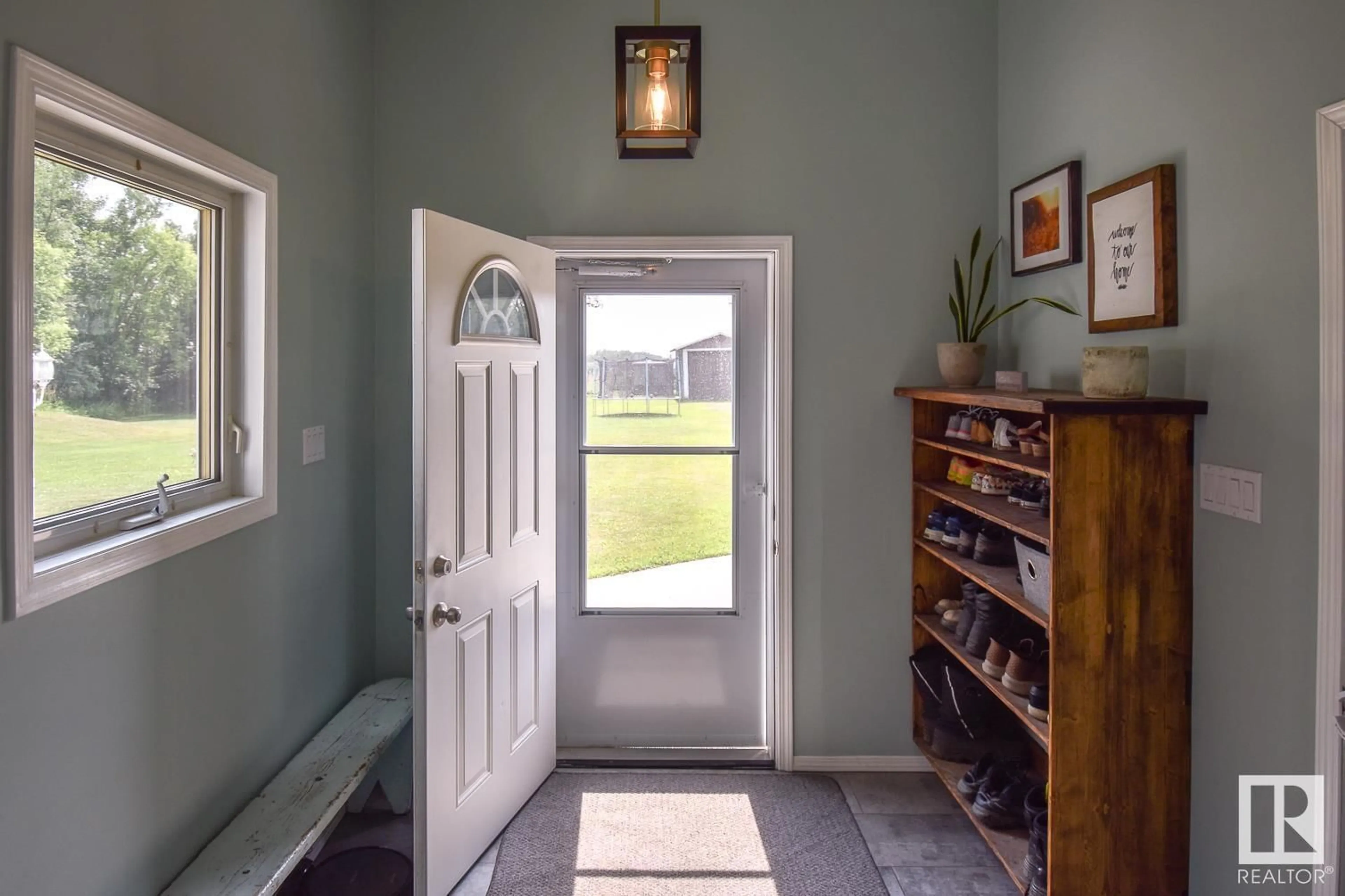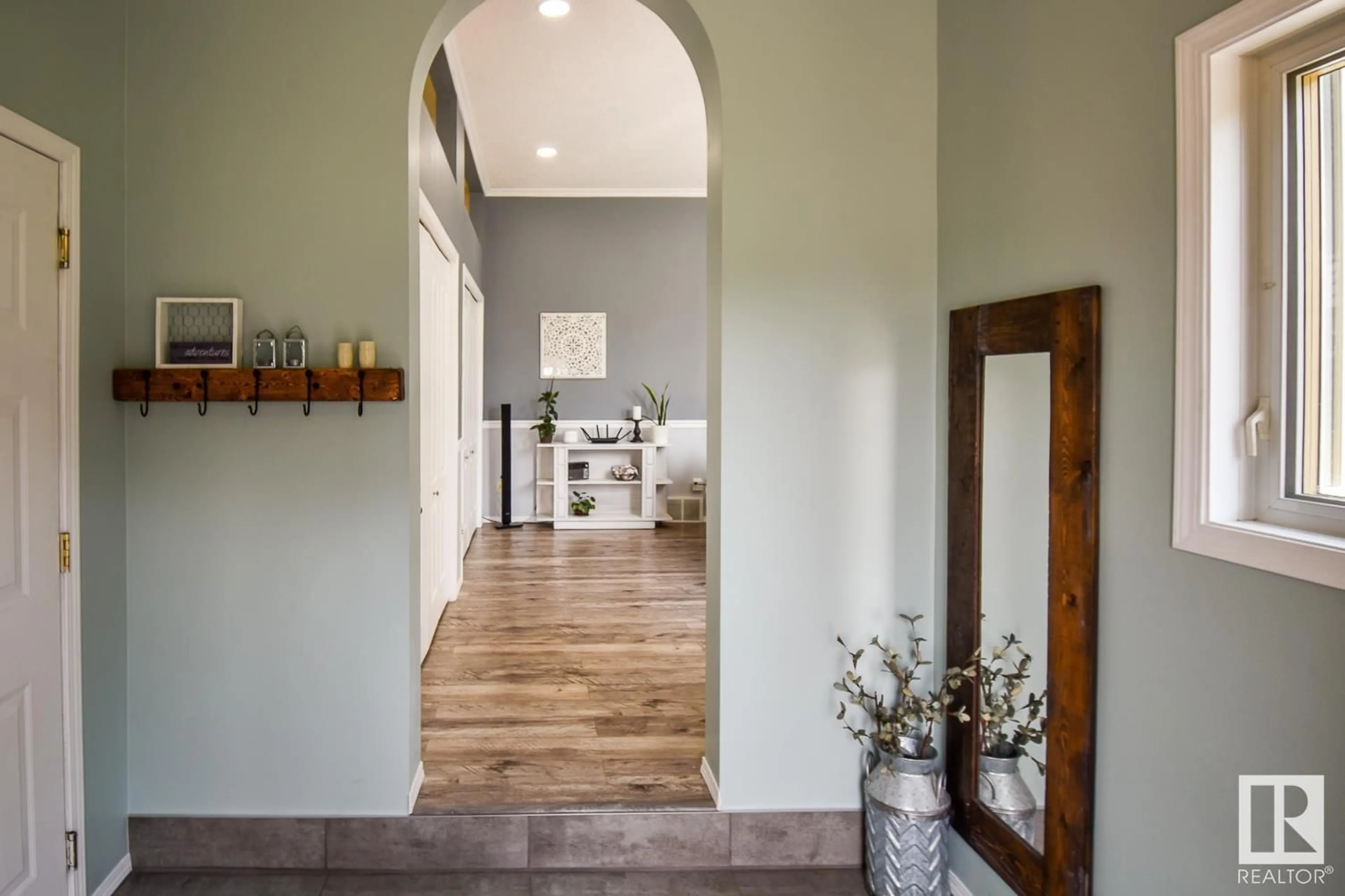22403 Twp Rd 502, Rural Leduc County, Alberta T0B3M1
Contact us about this property
Highlights
Estimated ValueThis is the price Wahi expects this property to sell for.
The calculation is powered by our Instant Home Value Estimate, which uses current market and property price trends to estimate your home’s value with a 90% accuracy rate.$365,000*
Price/Sqft$347/sqft
Days On Market6 days
Est. Mortgage$2,813/mth
Tax Amount ()-
Description
Live your hobby farm dreams on this 22+ acre property with the most charming home! The 1882 sqft 3-level split has lots of space for family, with 4 beds and 2 full baths. The south entrance welcomes you into a huge living room with tall ceilings, south-facing windows, and corner wood stove. From here step into the spacious kitchen with island and separate dining room. Updated throughout: countertops, lighting, flooring, paint, windows, HWT, shingles & more! The finished lower level has a family room, bath, laundry with utility sink, and large crawl space. A single attached garage, heated detached double garage, and a 16x42 powered shop provide abundant indoor parking and work space. Other outbuildings include two barns plus corrals and an auto-waterer with its own well; also chicken coop & sheds. The south portion of the property is comprised of hay. Plenty of space to work, roam, and play, plus convenience of 2 driveways! Only 15 min from Beaumont, 18 min from Sherwood Park, 6 min from New Sarepta! (id:39198)
Property Details
Interior
Features
Lower level Floor
Family room
4.8 m x 6.2 mLaundry room
2.8 m x 2.1 mProperty History
 57
57


