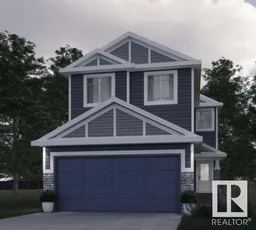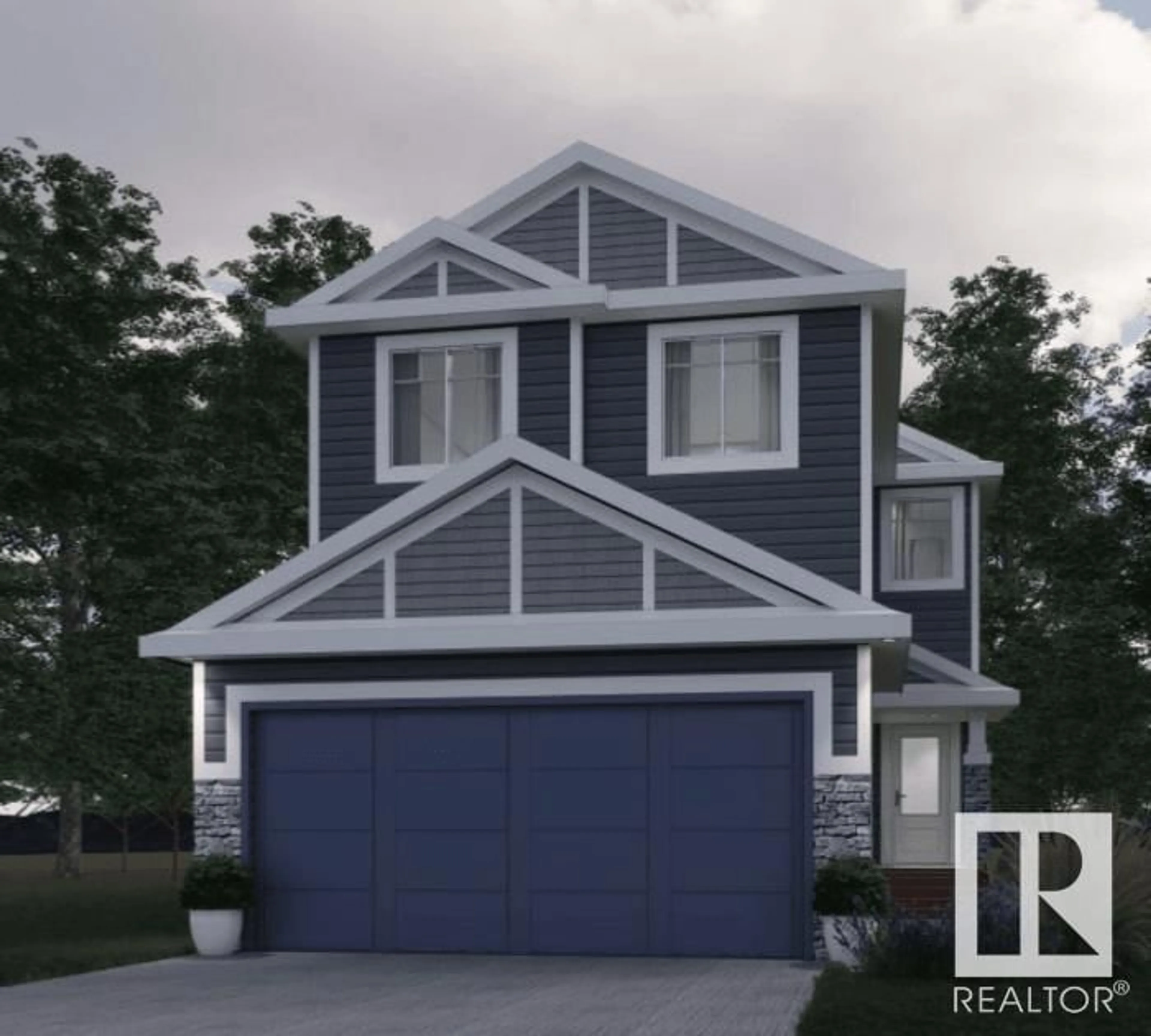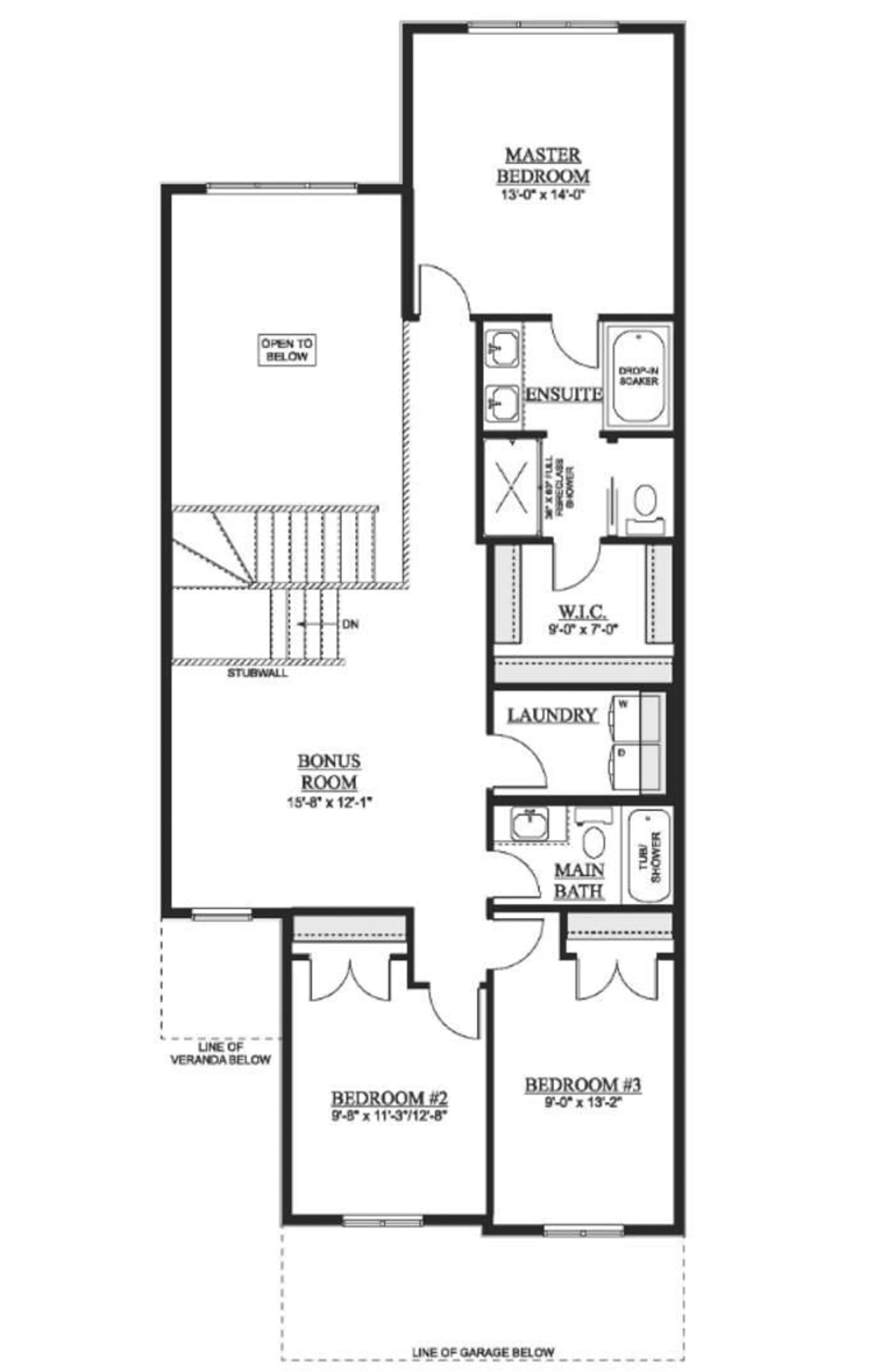1915 63 AV, Nisku, Alberta T4X3A4
Contact us about this property
Highlights
Estimated ValueThis is the price Wahi expects this property to sell for.
The calculation is powered by our Instant Home Value Estimate, which uses current market and property price trends to estimate your home’s value with a 90% accuracy rate.$773,000*
Price/Sqft$319/sqft
Est. Mortgage$3,145/mth
Tax Amount ()-
Days On Market351 days
Description
Welcome to The Kelowna II by Park Royal Homes. As you approach, you'll be greeted by a welcoming front veranda - step inside, and you'll find a spacious front foyer, setting the stage for what lies beyond. On the main floor, discover a bedroom, ideal for guests or as a versatile space that suits your needs. A full bathroom on this level adds practicality and comfort. The kitchen is the heart of this home, featuring a large island that invites gatherings and culinary creativity. The great room, complete with a cozy fireplace, is a warm and inviting space for relaxation and entertainment. Step out to the south-facing backyard, where you can bask in the sunshine and enjoy outdoor living in your private oasis. Upstairs, a bonus room awaits, offering flexibility for your lifestyle needs and the primary suite is a haven of comfort, featuring an en-suite bathroom with a convenient walk-through connection to the laundry room. *Photos are representative (id:39198)
Property Details
Interior
Features
Main level Floor
Bedroom 4
3.66 m x 3.05 mGreat room
3.66 m x 4.72 mKitchen
3.28 m x 4.55 mExterior
Parking
Garage spaces 4
Garage type Attached Garage
Other parking spaces 0
Total parking spaces 4
Property History
 4
4

