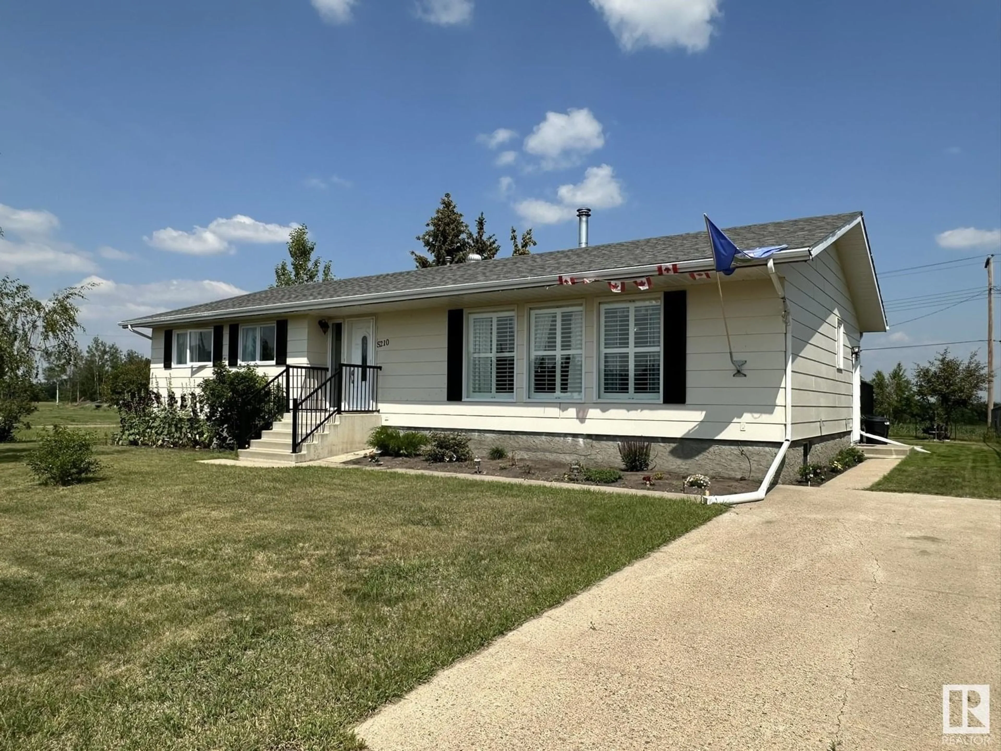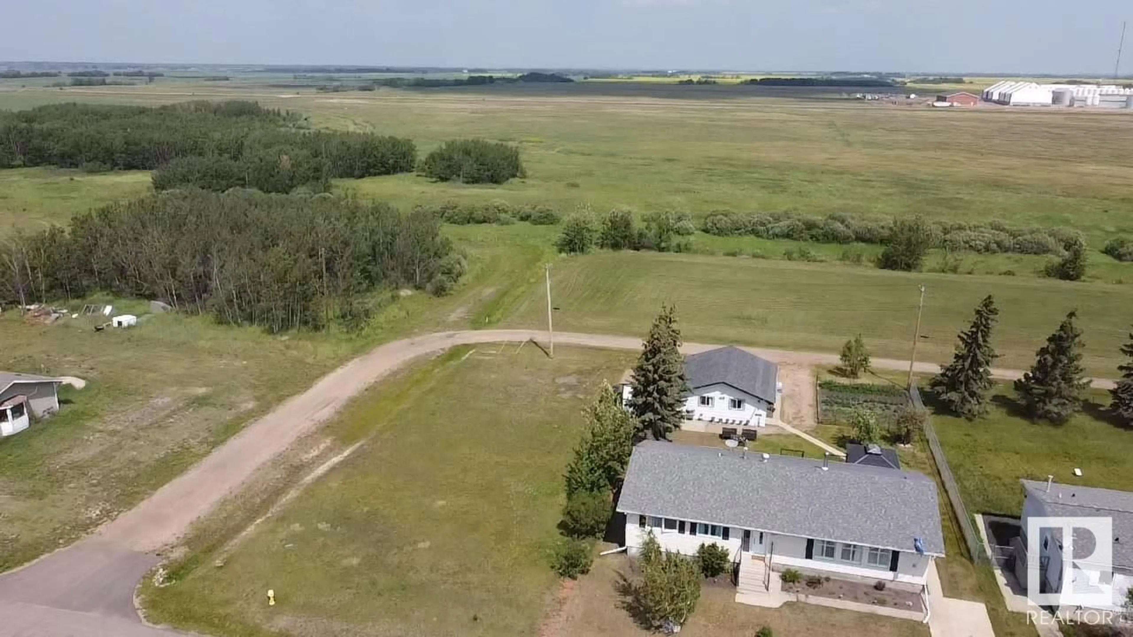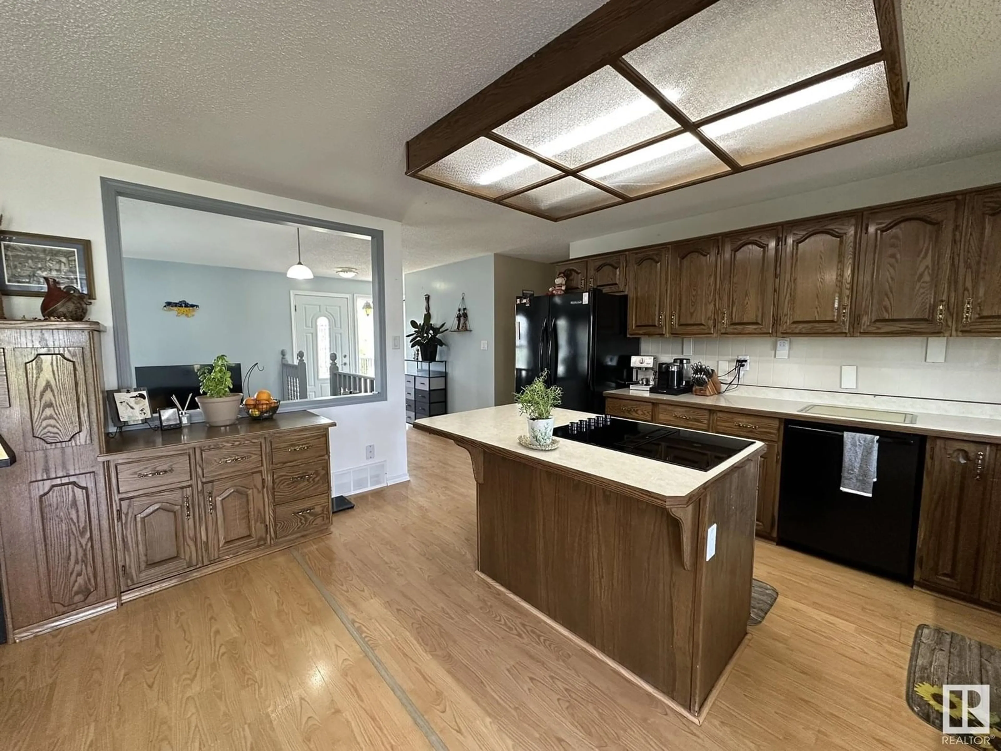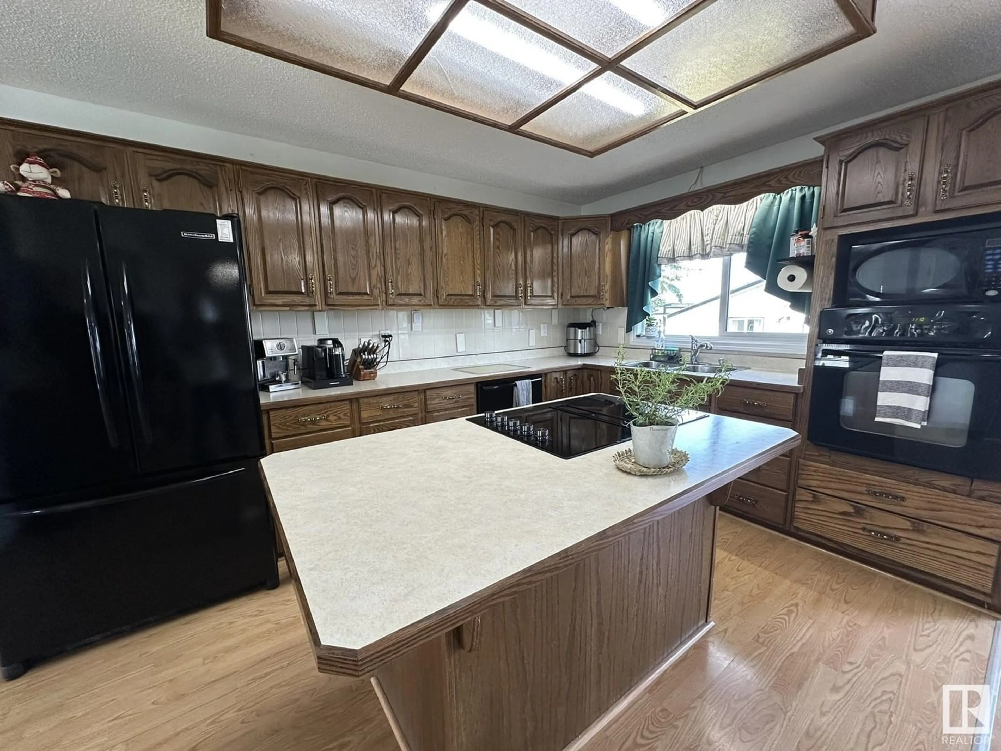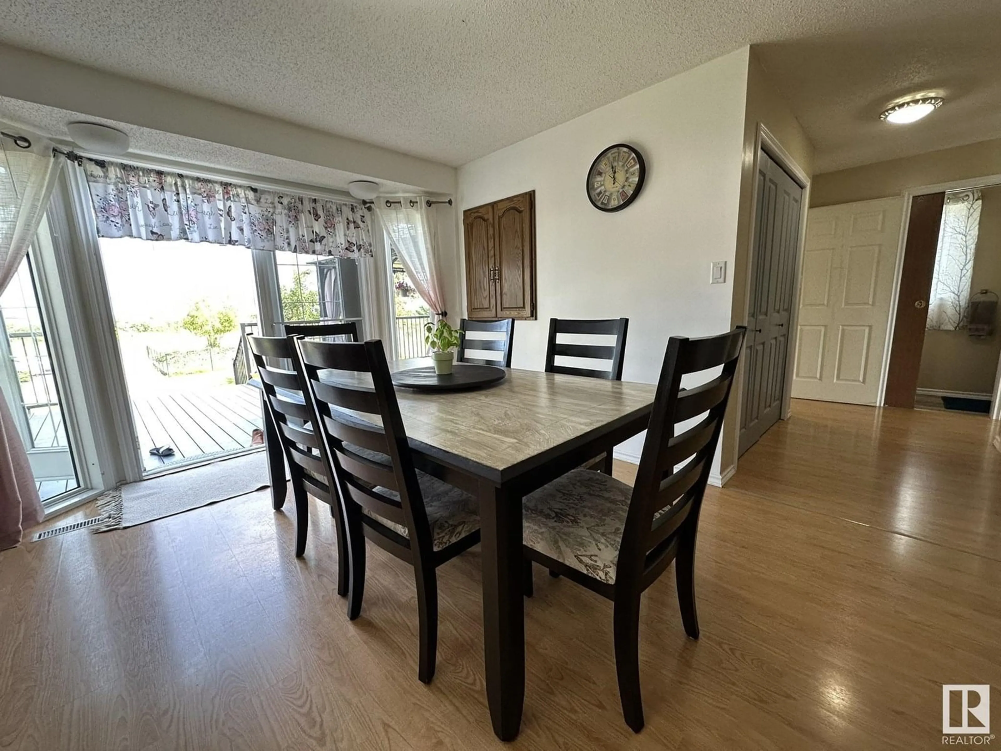5210 54 AV, Andrew, Alberta T0C0C0
Contact us about this property
Highlights
Estimated valueThis is the price Wahi expects this property to sell for.
The calculation is powered by our Instant Home Value Estimate, which uses current market and property price trends to estimate your home’s value with a 90% accuracy rate.Not available
Price/Sqft$188/sqft
Monthly cost
Open Calculator
Description
Gorgeous spotless, turn-key property on 2 lots backing onto the greenbelt in Andrew. This home has been meticulously maintained and updated over the years and shows like a champ. You'll love the large and modern kitchen with its sunny adjacent dining room. The open concept continues the bright sunken living room and additional private sitting area. The main floor boasts 3 good size bedrooms, including the master with its full ensuite. The basement is huge and will provide space for any of your ideas such as games room, family room, TV room, etc. It also includes another bedroom, a full bath, a good start on a 4th bathroom and tons of storage space. Living also keeps going outside with a large deck with gazebo over-looking the landscaped backyard and garden area. There is also a double detached garage at back, which is insulated and heated. All this on 2 private full lots. A definite must-see! (id:39198)
Property Details
Interior
Features
Main level Floor
Living room
Dining room
Kitchen
Primary Bedroom
Property History
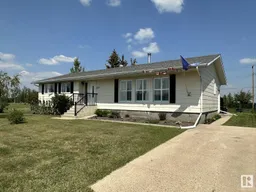 75
75
