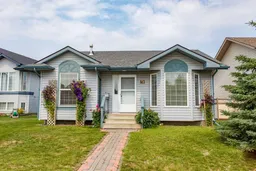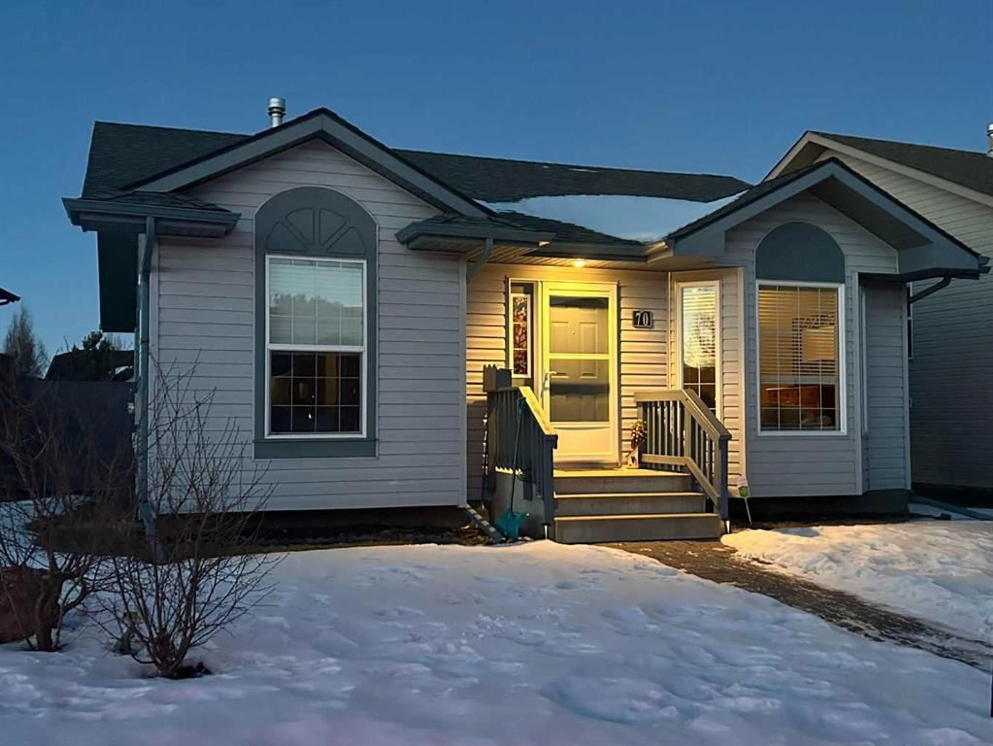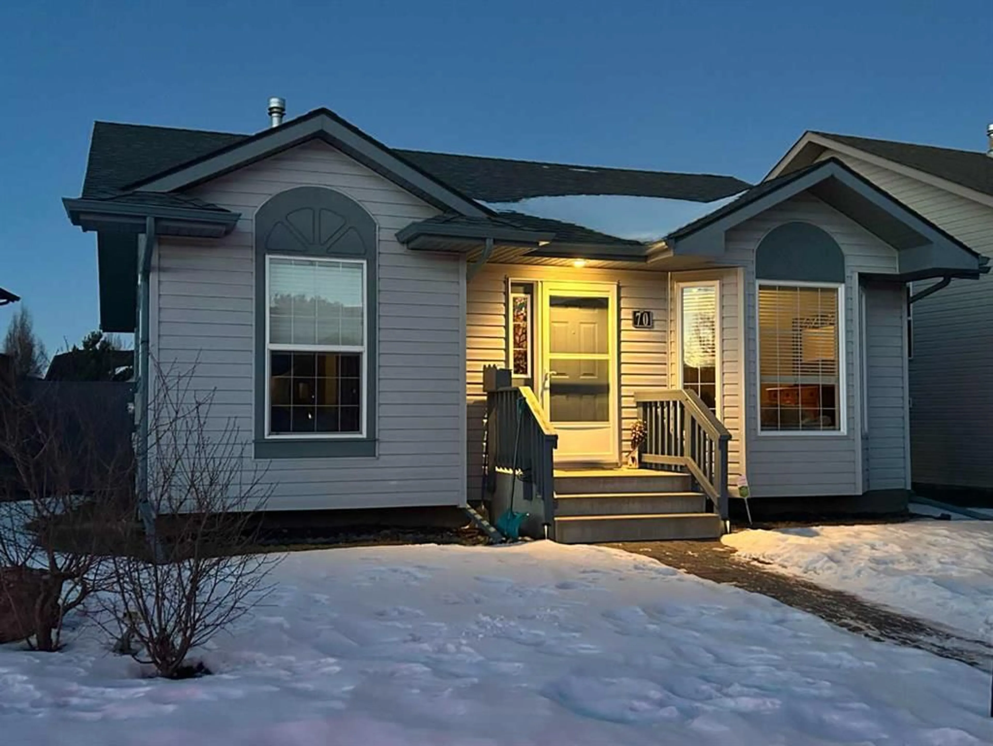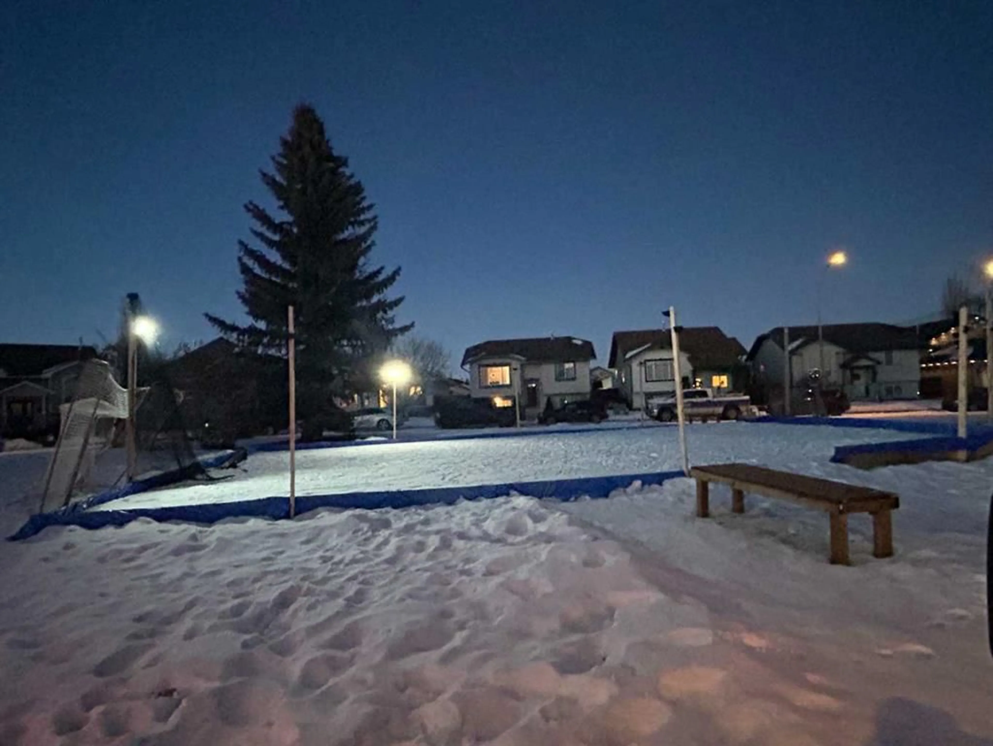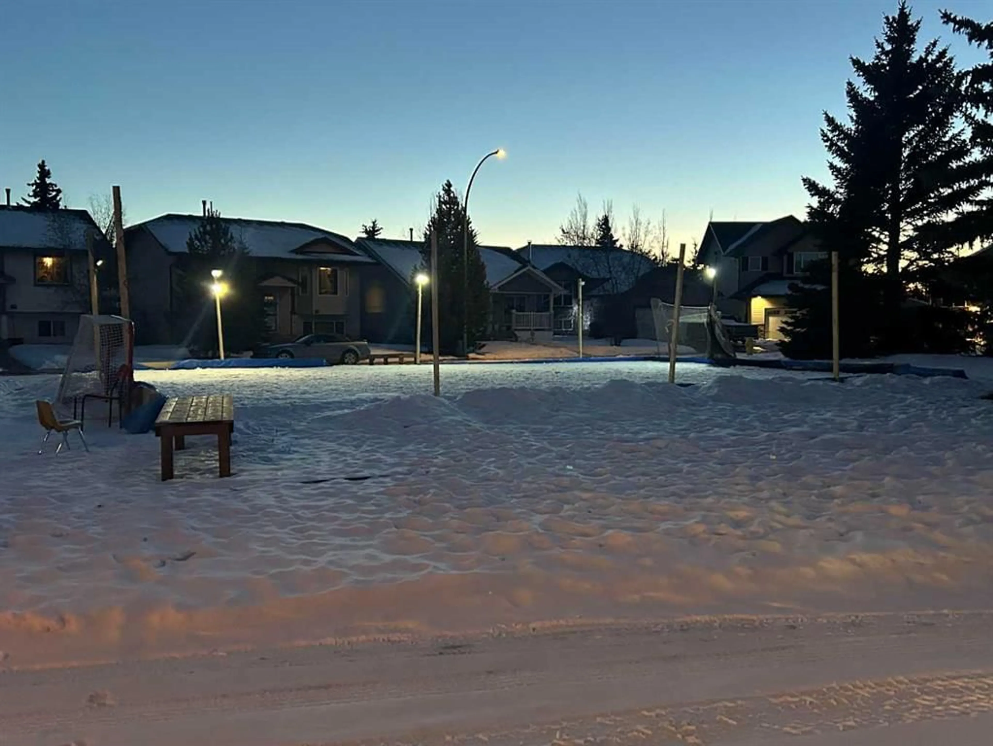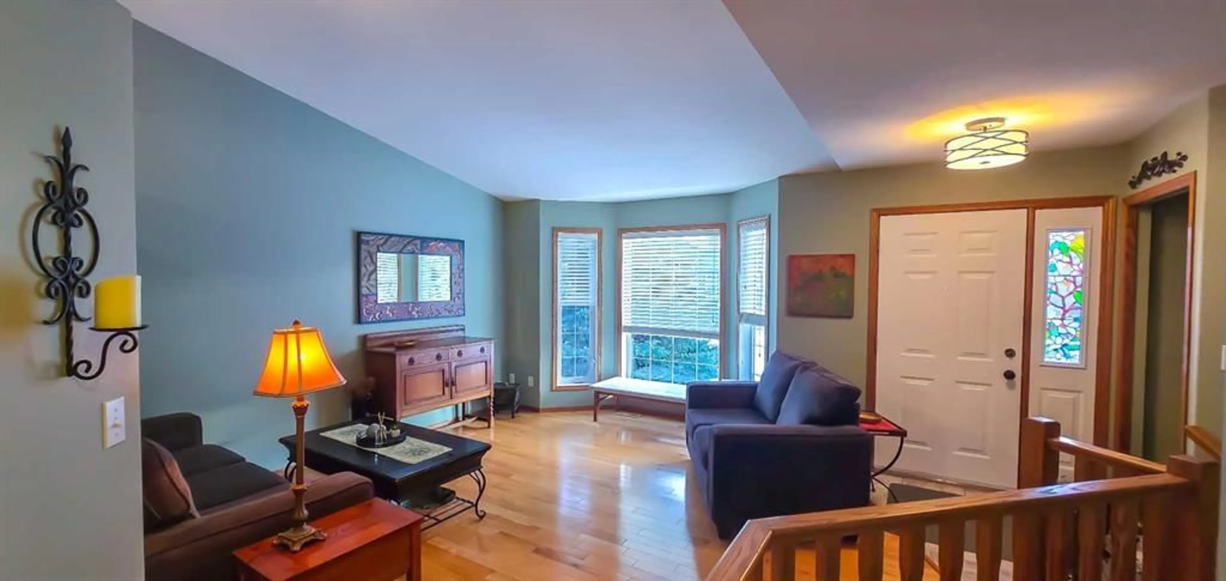70 McKinlay Cres, Lacombe, Alberta T4L 2S4
Contact us about this property
Highlights
Estimated ValueThis is the price Wahi expects this property to sell for.
The calculation is powered by our Instant Home Value Estimate, which uses current market and property price trends to estimate your home’s value with a 90% accuracy rate.Not available
Price/Sqft$388/sqft
Est. Mortgage$1,717/mo
Tax Amount (2024)$3,379/yr
Days On Market2 days
Description
This wonderful bungalow in a family friendly cul-de-sac has new paint, new light fixtures, a new fenced yard and is ready for its new owners. The main level is comfortable with vaulted ceilings; a functional kitchen with newer appliances, corian counters, kitchen island and dining area that opens out onto the COZIEST and most private rear deck area with Phantom screen. The main level boats a great sized bathroom including a jetted soaker tub and shower as well as 2 bedrooms. The basement is completely finished with a gas fireplace in the family room that includes a well built desk built-in and a very large bedroom and additional bathroom. The whole house has received a fresh coat of paint and new lighting fixtures throughout. The rear facing detached garage is oversized at 24x24 and fully finished and will keep your vehicles out of the weather with room to add a workbench or additional storage. The yard received a new fence to finish it off; and there is room for RV parking and a gravel area at the rear of the property if you would prefer (sellers added a fence to use it as a dog run area). This home is located in a wonderful neighborhood that currently has a skating rink set up! Just to give you an indication of what is in store for you!
Property Details
Interior
Features
Main Floor
Kitchen
14`4" x 9`8"Dining Room
11`11" x 8`4"Living Room
16`1" x 15`6"Bedroom - Primary
12`0" x 13`10"Exterior
Features
Parking
Garage spaces 2
Garage type -
Other parking spaces 0
Total parking spaces 2
Property History
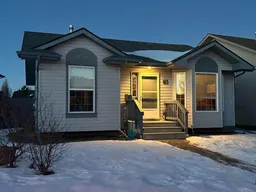 20
20