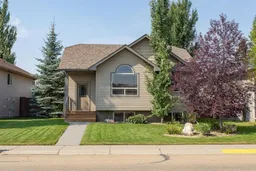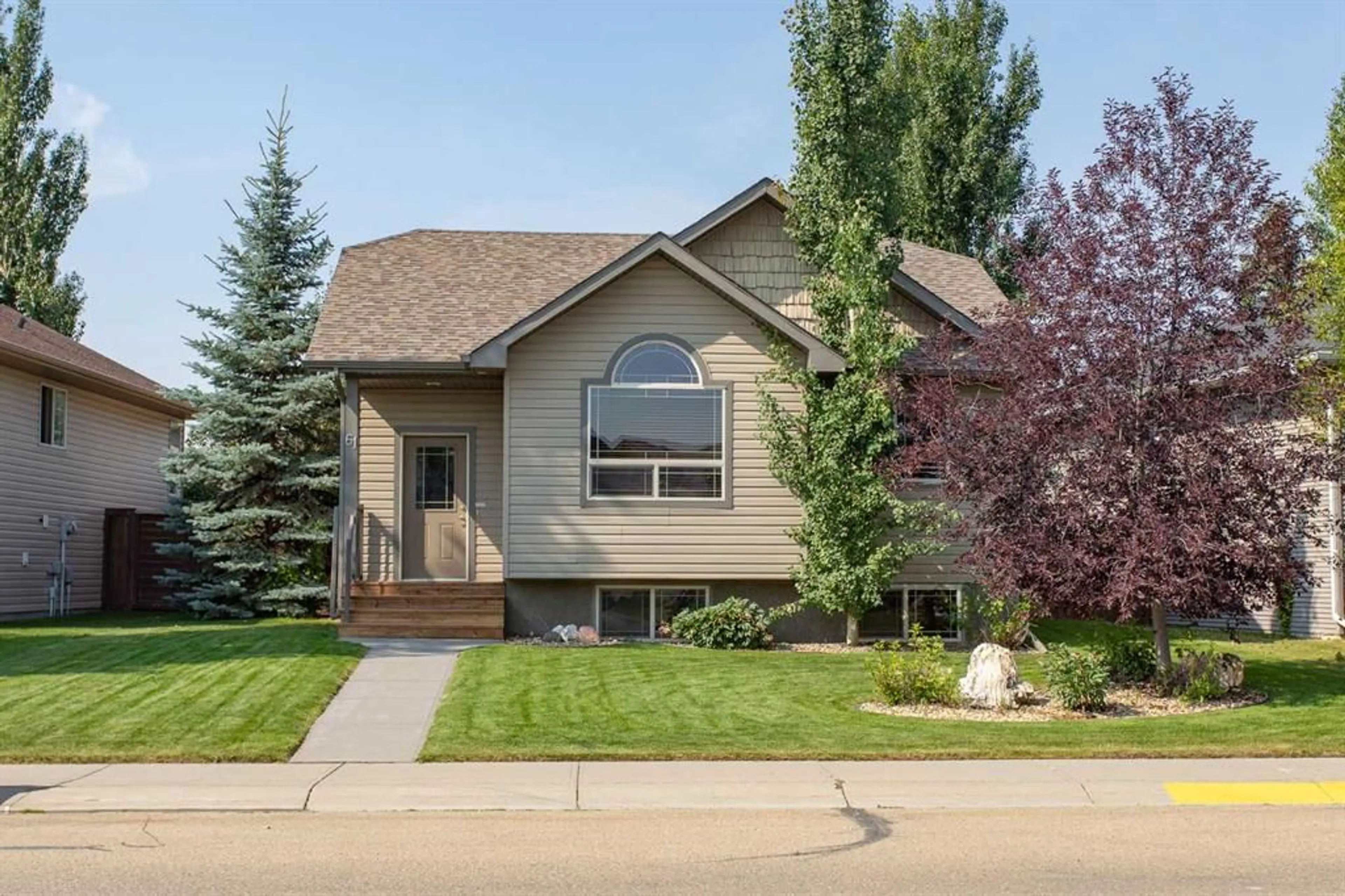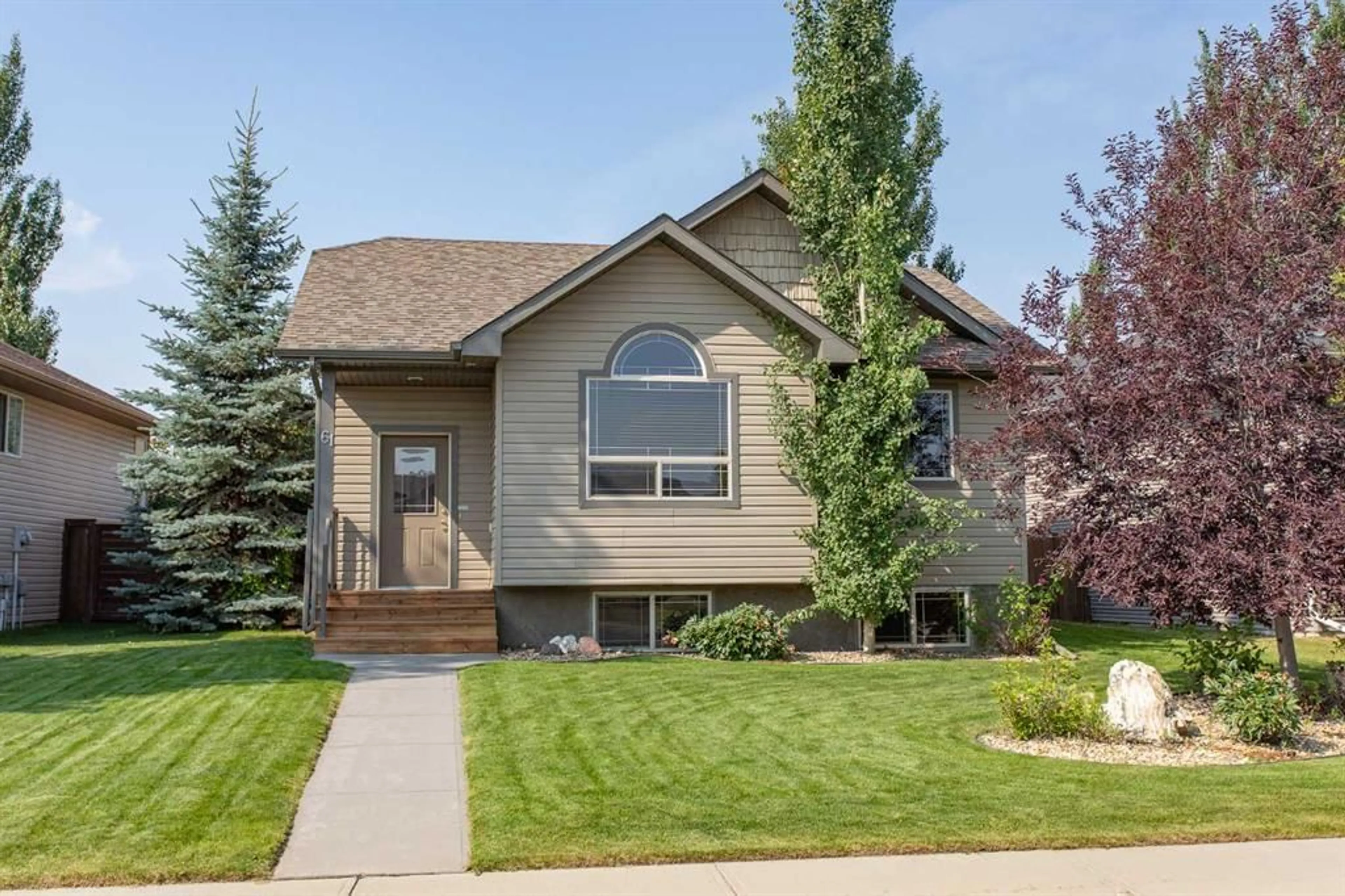61 Terrace Heights Dr, Lacombe, Alberta T4L 0A8
Contact us about this property
Highlights
Estimated ValueThis is the price Wahi expects this property to sell for.
The calculation is powered by our Instant Home Value Estimate, which uses current market and property price trends to estimate your home’s value with a 90% accuracy rate.$881,000*
Price/Sqft$431/sqft
Days On Market8 days
Est. Mortgage$1,890/mth
Tax Amount (2023)$4,040/yr
Description
Looking for a bungalow fully finished with 26 x 28 detached garage! This home is awaiting its new family with quick possession available. Situated in Terrace Heights in Lacombe this home has a great floorplan featuring a spacious living room, kitchen with nice cabinetry, island, pantry and dinette area. Primary bedroom with a four piece ensuite and walk in closet plus the 2nd bedroom and a four piece bathroom complete this level. The basement is fully finished with 3rd bedroom which is oversized, four piece bathroom, large family room, storage plus laundry room - separate entry leading out to the back yard. The garage was built in 2017 and has 10'6 ceilings, gas furnace, back alley access and is great for the car enthusiast! Yard is fenced, landscaped and has a large deck - great for entertaining or relaxing after a long day at work! This home has underground sprinklers in the front and back and there is a rough in for hot tub on the deck. This is a great place to call home!
Property Details
Interior
Features
Main Floor
4pc Bathroom
4pc Ensuite bath
Bedroom
9`8" x 9`11"Dining Room
11`2" x 5`11"Exterior
Features
Parking
Garage spaces 2
Garage type -
Other parking spaces 0
Total parking spaces 2
Property History
 29
29

