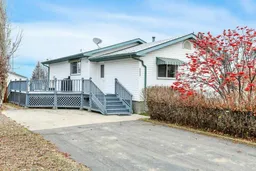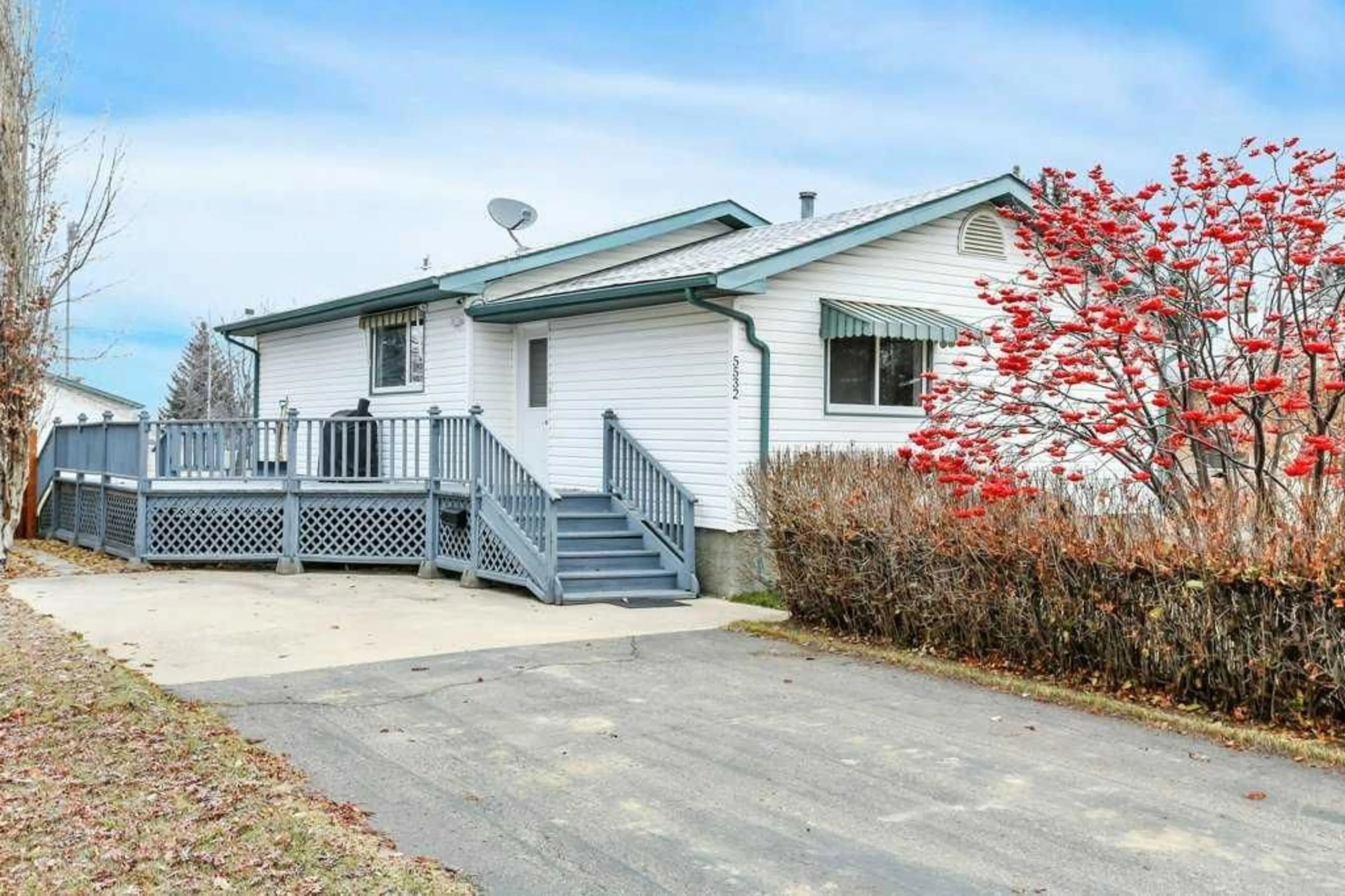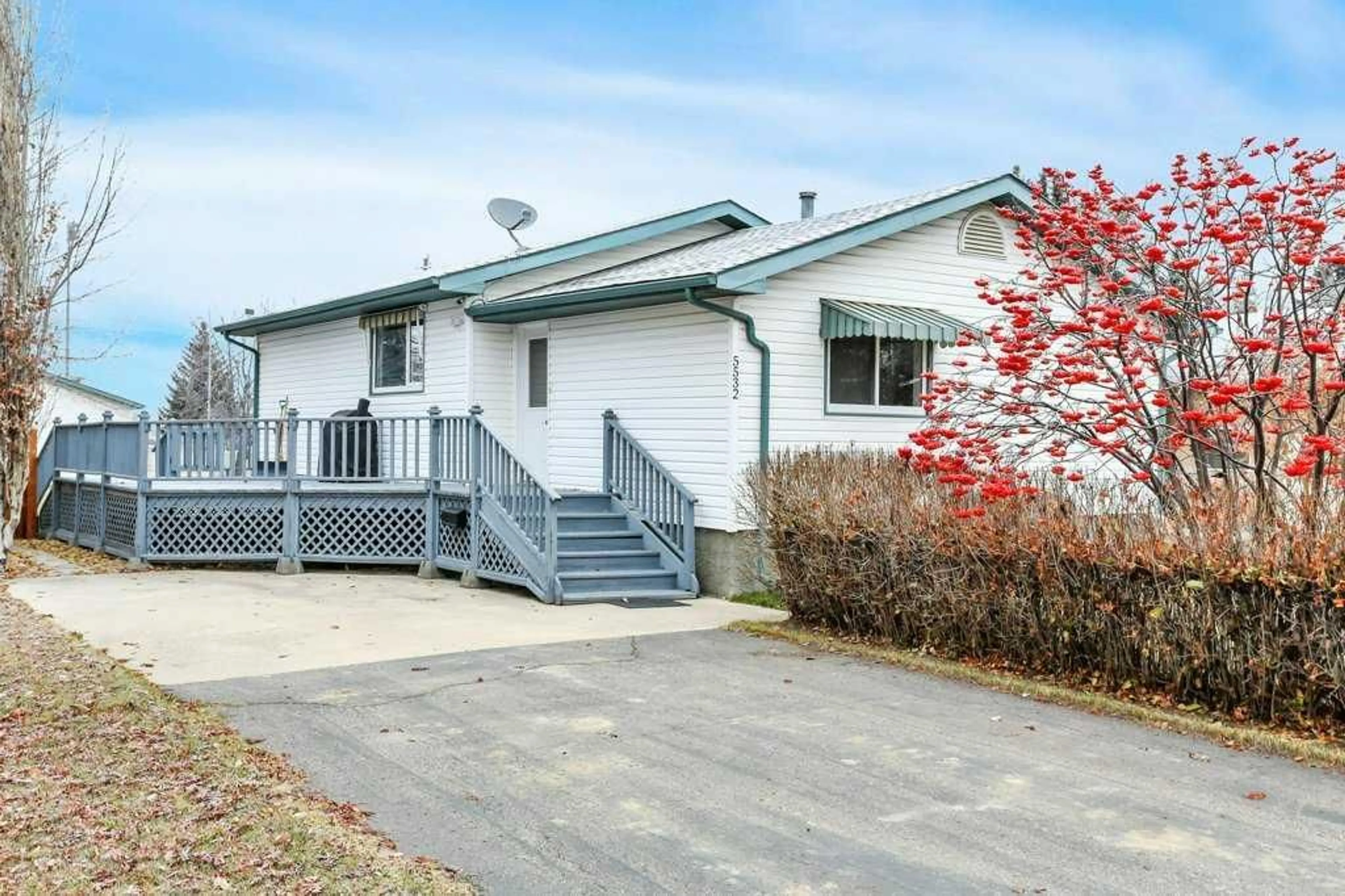5532 55 Ave, Lacombe, Alberta T4L 1L9
Contact us about this property
Highlights
Estimated ValueThis is the price Wahi expects this property to sell for.
The calculation is powered by our Instant Home Value Estimate, which uses current market and property price trends to estimate your home’s value with a 90% accuracy rate.Not available
Price/Sqft$345/sqft
Est. Mortgage$1,717/mo
Tax Amount (2024)$3,122/yr
Days On Market1 day
Description
Welcome to this 5 bedroom, 2 bathroom fully finished BUNGALOW sitting on a 1/4 Acre lot, complete with RV PARKING and an OVERSIZED 30' x 28' GARAGE! This home has been meticulously cared for and updated throughout the years. Head inside to NEW VINYL PLANK FLOORS, FRESH PAINT, UPDATED TRIM, UPDATED ELECTRICAL and NEWER WINDOWS (2018) providing a comfortable and bright living space! The kitchen is easy to work in, with SLEEK APPLIANCES, classic countertops, and KITCHEN CRAFT cabinetry including a pantry cupboard for more storage. Just off the kitchen is a large dining area with room for a coffee bar and/or more cabinets. The main floor features the primary bedroom and two additional bedrooms that would be perfect for a nursery, office, or walk in closet/dressing space! The four piece bath is just down the hall and provides a ton of storage! Right before you head down to the basement there is an additional side entry/deck space. Located downstairs is a large family room with thoughtful storage nooks under the stairs. Another two good sized bedrooms are located on this level, as well as a surprising amount of space and storage as you continue around the corner into the laundry area. Outside is a dream for yard lovers! First off you have a massive deck for BBQing and entertaining right off the entrance of the home, a garden plot, designated firepit area, a brand NEW FENCE on the west side, and all the space you need for yard games, maybe a pool, rink, whatever you can think up. The detached OVERSIZED GARAGE with high ceilings is an added bonus, along with the RV parking. You are steps away from the SCHOOLS, ARENA, CRANNA LAKE, and Downtown Lacombe making this a great neighborhood to live if walkable amenities are on your wish list!
Property Details
Interior
Features
Main Floor
Bedroom - Primary
12`9" x 11`5"Bedroom
10`1" x 7`9"Bedroom
9`9" x 6`9"4pc Bathroom
0`0" x 0`0"Exterior
Features
Parking
Garage spaces 4
Garage type -
Other parking spaces 5
Total parking spaces 9
Property History
 50
50

