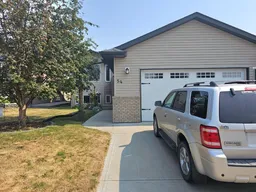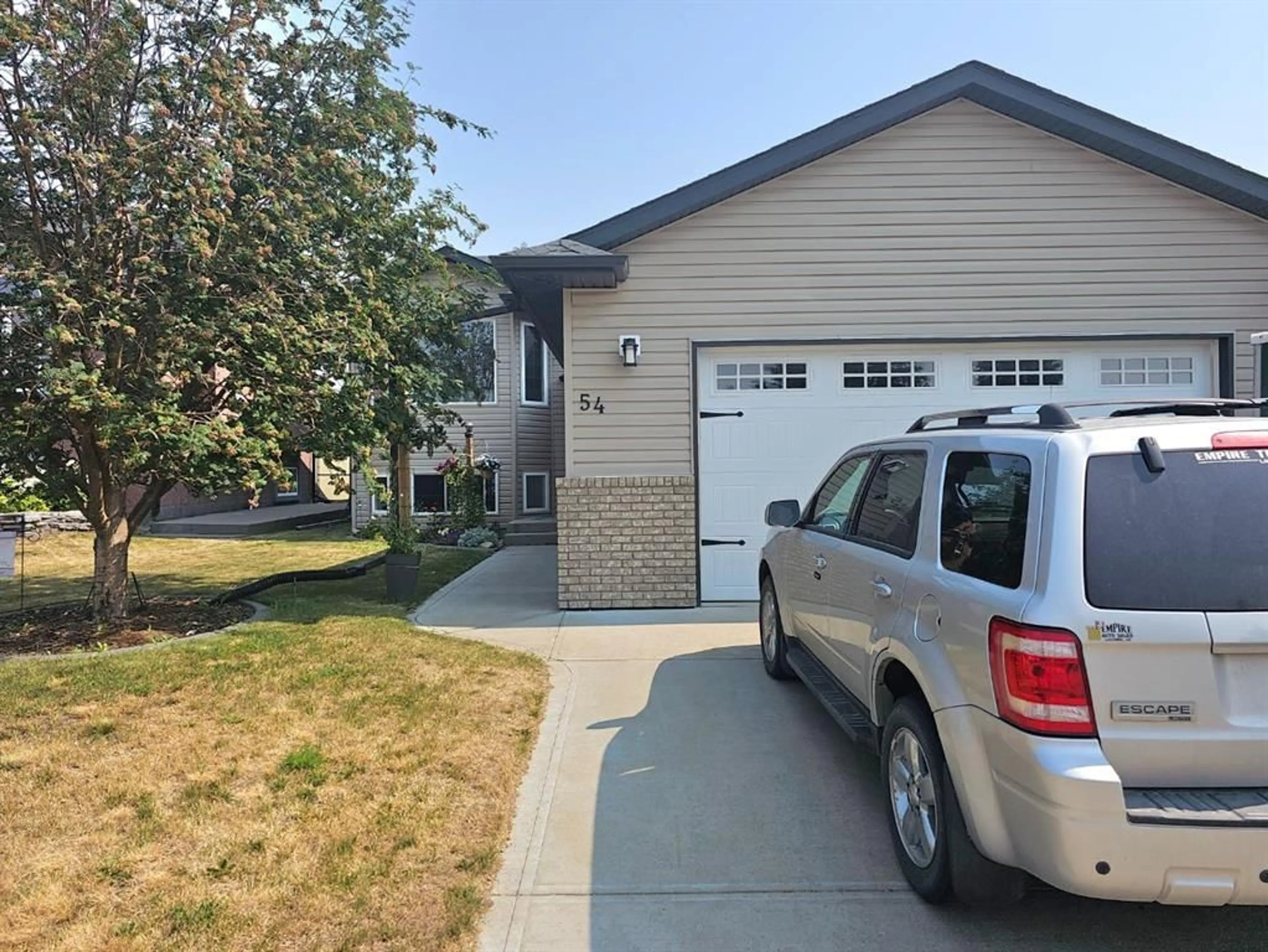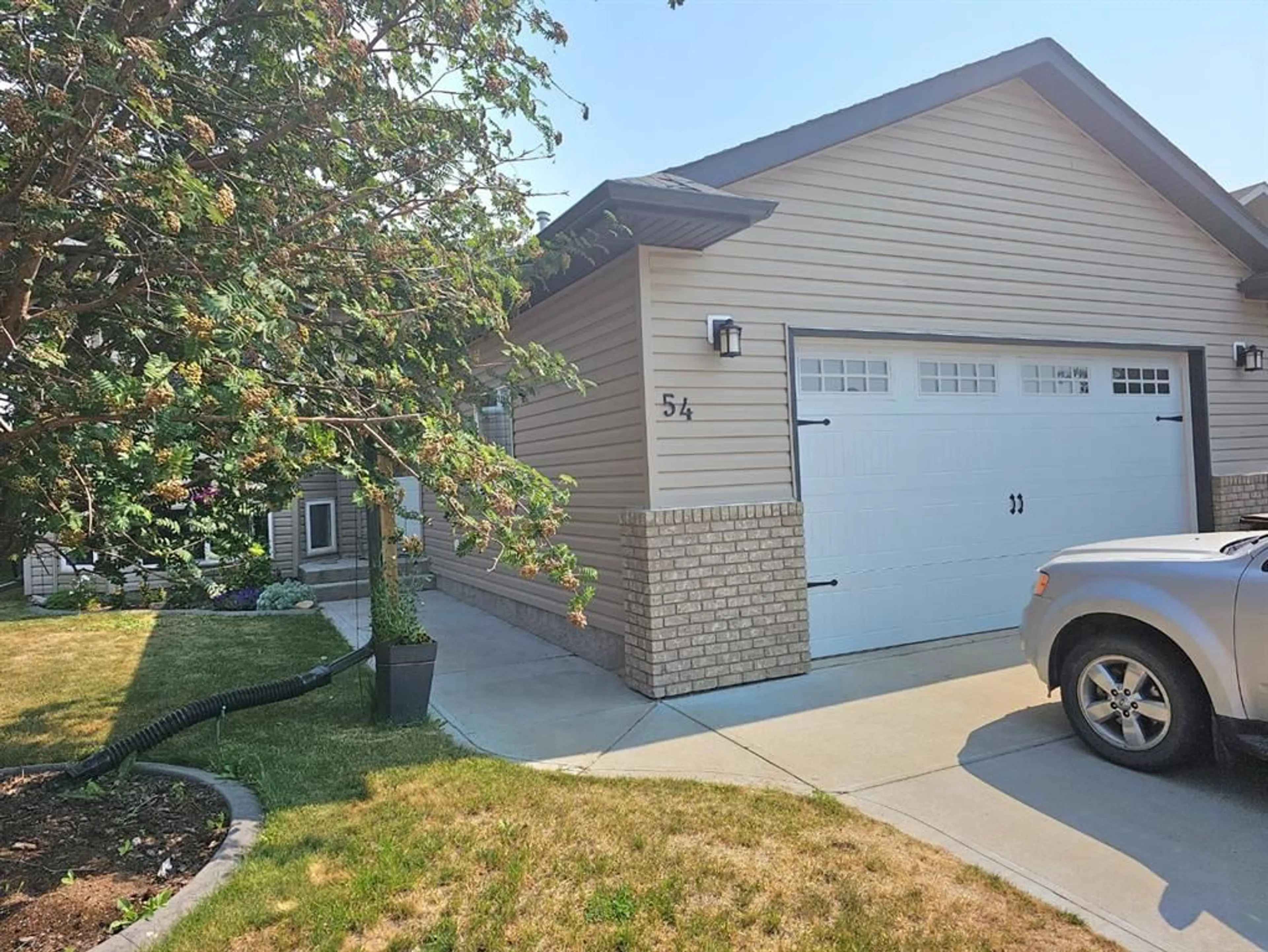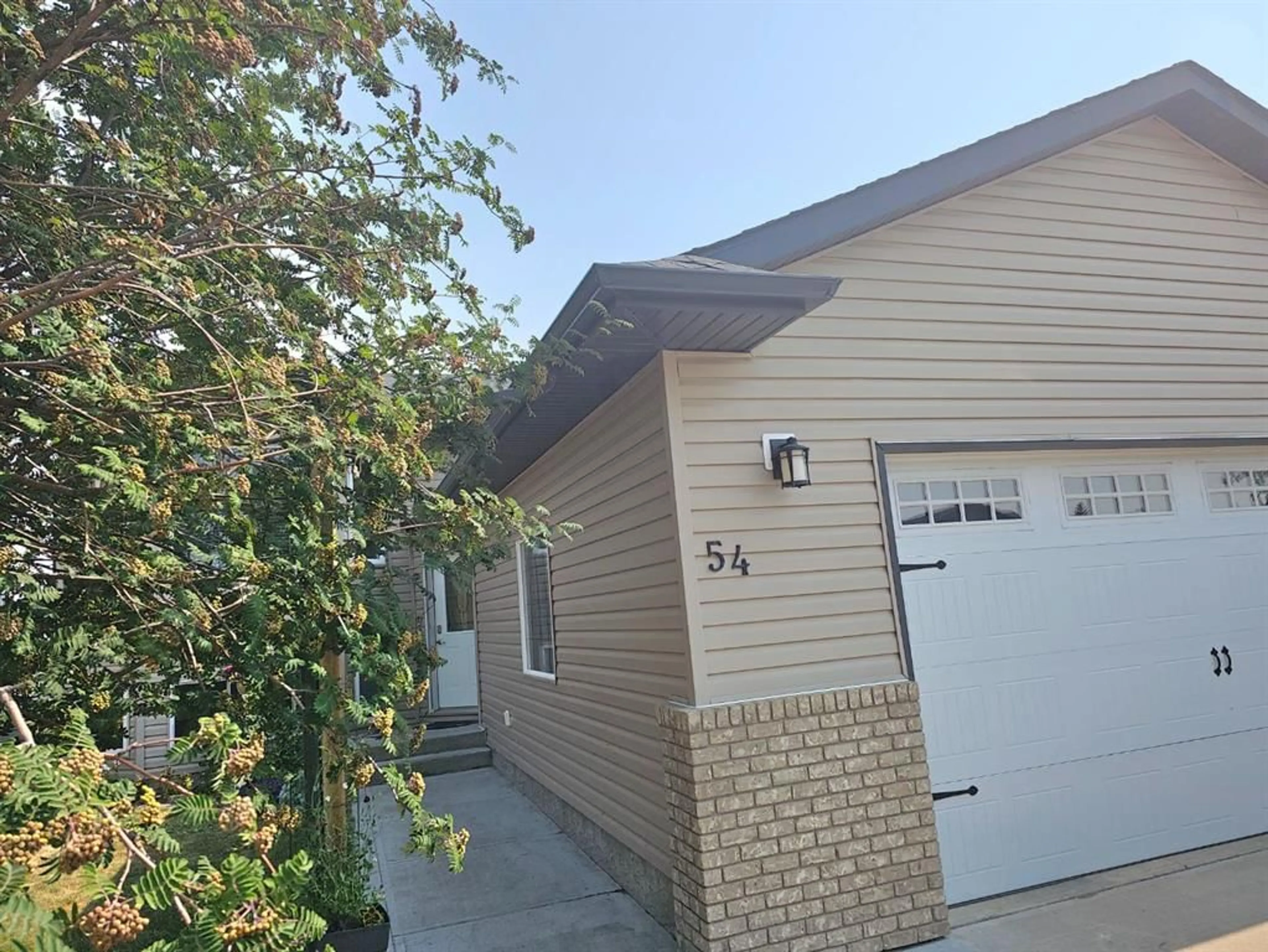54 Estella Cres, Lacombe, Alberta T4L 2M3
Contact us about this property
Highlights
Estimated ValueThis is the price Wahi expects this property to sell for.
The calculation is powered by our Instant Home Value Estimate, which uses current market and property price trends to estimate your home’s value with a 90% accuracy rate.$896,000*
Price/Sqft$392/sqft
Days On Market3 days
Est. Mortgage$2,061/mth
Tax Amount (2023)$4,292/yr
Description
Beautiful bilevel awaits your family! Discover this inviting 4-bedroom, 3-bathroom bi-level home with oversized 24x27- 2 car attached heated garage, located in a neighbourhood you will love. The 1,224 sq ft of thoughtfully designed living space, this home provides a perfect blend of comfort and modern amenities. The four generously sized bedrooms, including a master suite with a convenient 3-piece ensuite bathroom. The family room in the basement will be a favorite gathering place for the family while staying warm and cozy through those winter months with the infloor heating. The laundry room is a bright room where you can close the door keeping the entire home quiet whenever you choose to do your laundry, making laundry day enjoyable. The open-concept living and dining areas are filled with natural light, creating a warm and welcoming environment ideal for both everyday living and entertaining. Step outside to enjoy the private fenced yard, complete with upper and lower decks. This space is perfect for relaxing, hosting gatherings, or simply enjoying the outdoors. Situated adjacent to a serene green space, this property offers easy access to picturesque walking trails around Elizabeth lake and quick trail access to Canadian University College. It's a perfect spot for nature lovers and outdoor enthusiasts. This property combines the tranquility of suburban living with the convenience of nearby amenities, making it a rare find in today's market. It's more than just a house; it's a place to call home.
Property Details
Interior
Features
Main Floor
Dining Room
14`5" x 10`6"Living Room
16`3" x 13`0"Kitchen
9`2" x 11`5"Living Room
13`0" x 16`3"Exterior
Features
Parking
Garage spaces 2
Garage type -
Other parking spaces 0
Total parking spaces 2
Property History
 30
30


