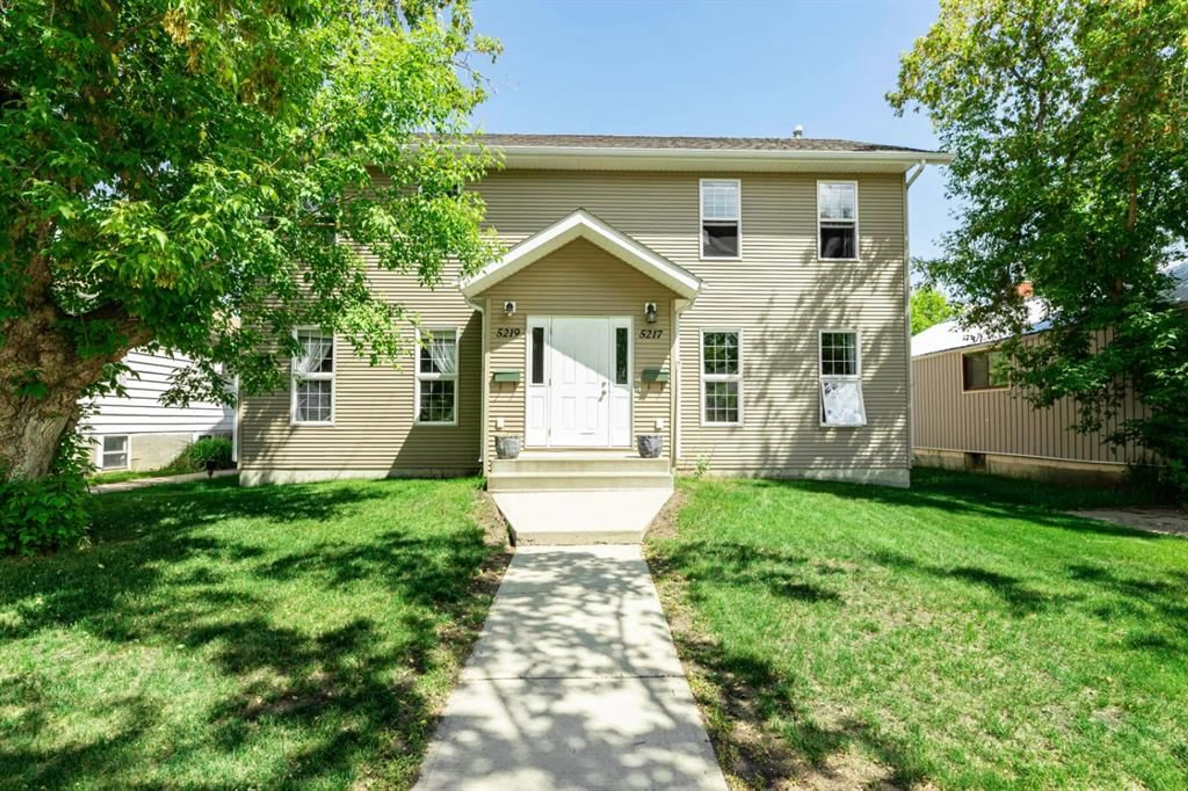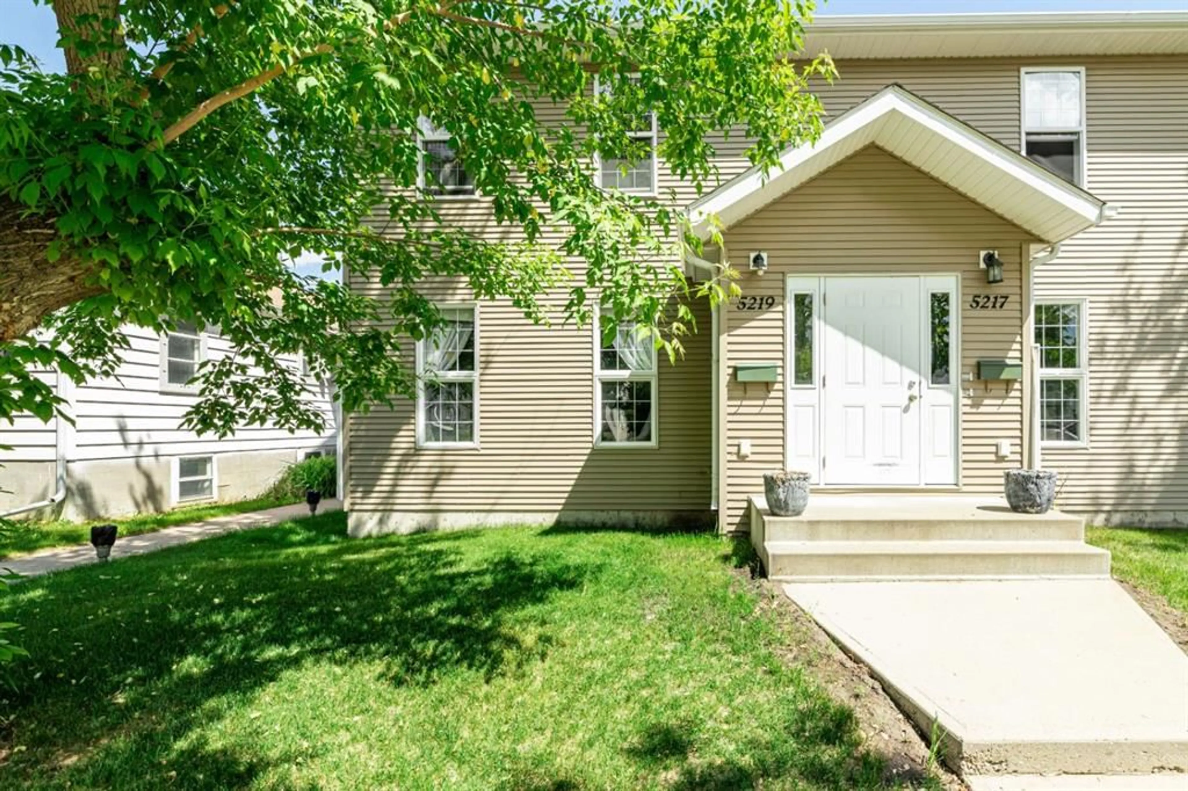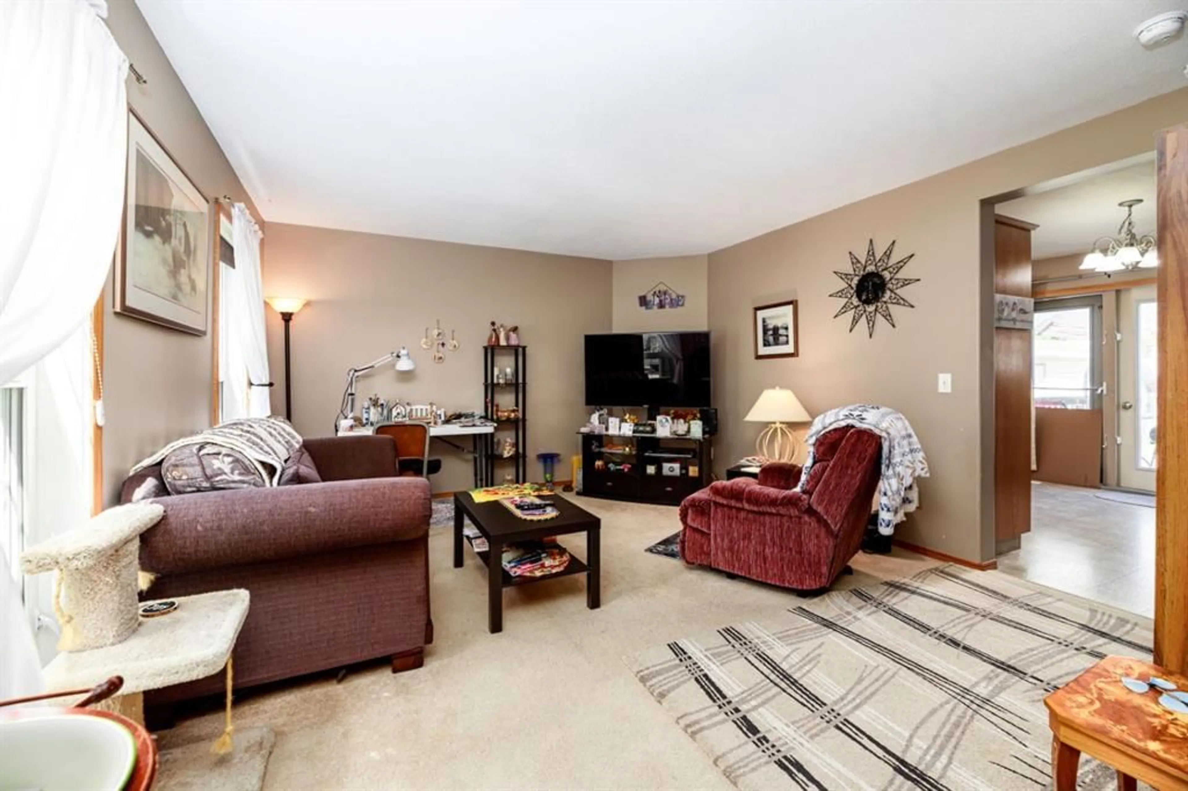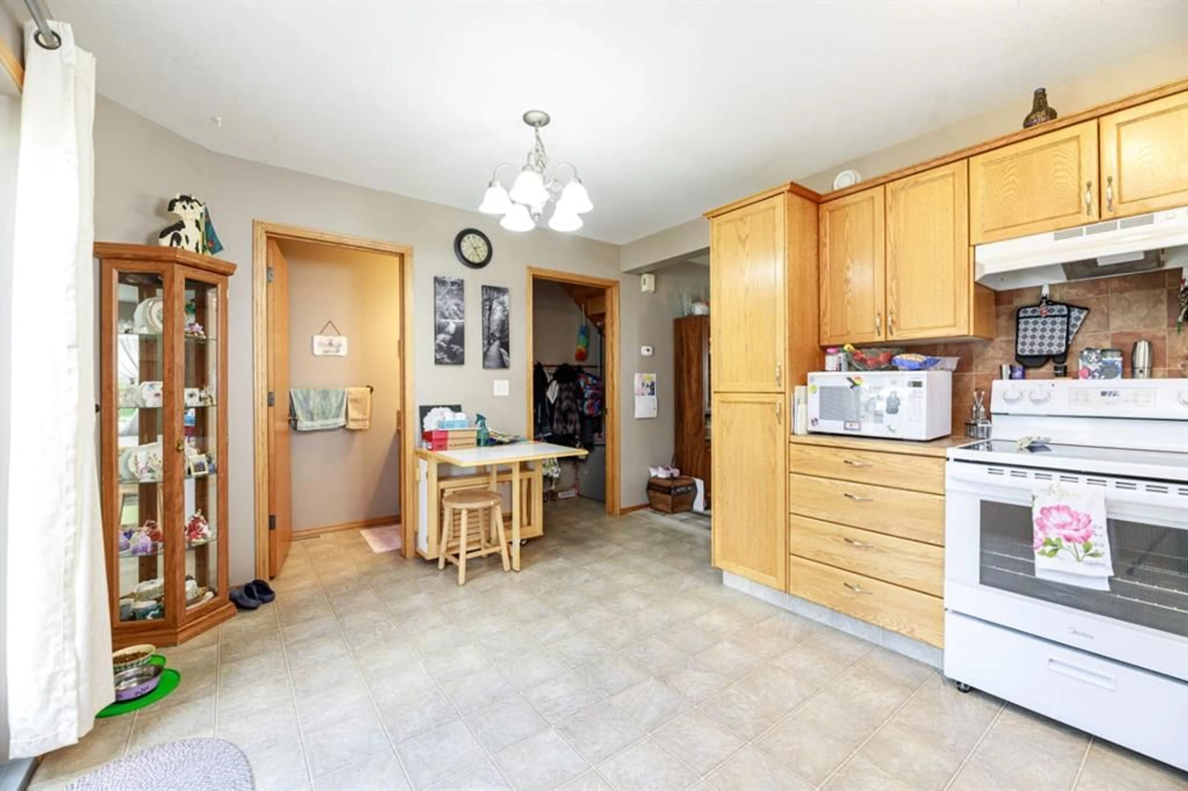5219 52 St, Lacombe, Alberta T4L 1H8
Contact us about this property
Highlights
Estimated ValueThis is the price Wahi expects this property to sell for.
The calculation is powered by our Instant Home Value Estimate, which uses current market and property price trends to estimate your home’s value with a 90% accuracy rate.Not available
Price/Sqft$237/sqft
Est. Mortgage$1,095/mo
Tax Amount (2023)$2,209/yr
Days On Market184 days
Description
Home is worth a look! Great kitchen dining area with a garden door access to your back deck that overlooks your spacious back yard with a back lane and parking pad for your vehicle. A 2 piece bathroom and a large living room complete your main floor area. A set of stairs leading to the upper level where you will find the primary and second bedrooms and 4 piece bath. In the basement is the laundry, and if you choose, space to complete another large bedroom and bath. ALL this in a great location close to library, Music in the Park concerts in the summer months, shopping, swimming pool and recreation center, and schools. Also, this is a great opportunity for investors, BUY both sides and move into one or keep both sides rented out. The choice is Yours! Tenants would consider staying. PLEASE note there are specific possession dates. Don't let this opportunity pass you by!
Property Details
Interior
Features
Main Floor
2pc Bathroom
Kitchen
15`6" x 10`11"Living Room
18`10" x 13`2"Exterior
Features
Parking
Garage spaces -
Garage type -
Total parking spaces 2




