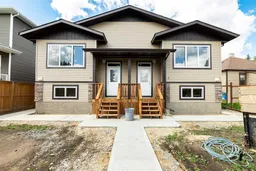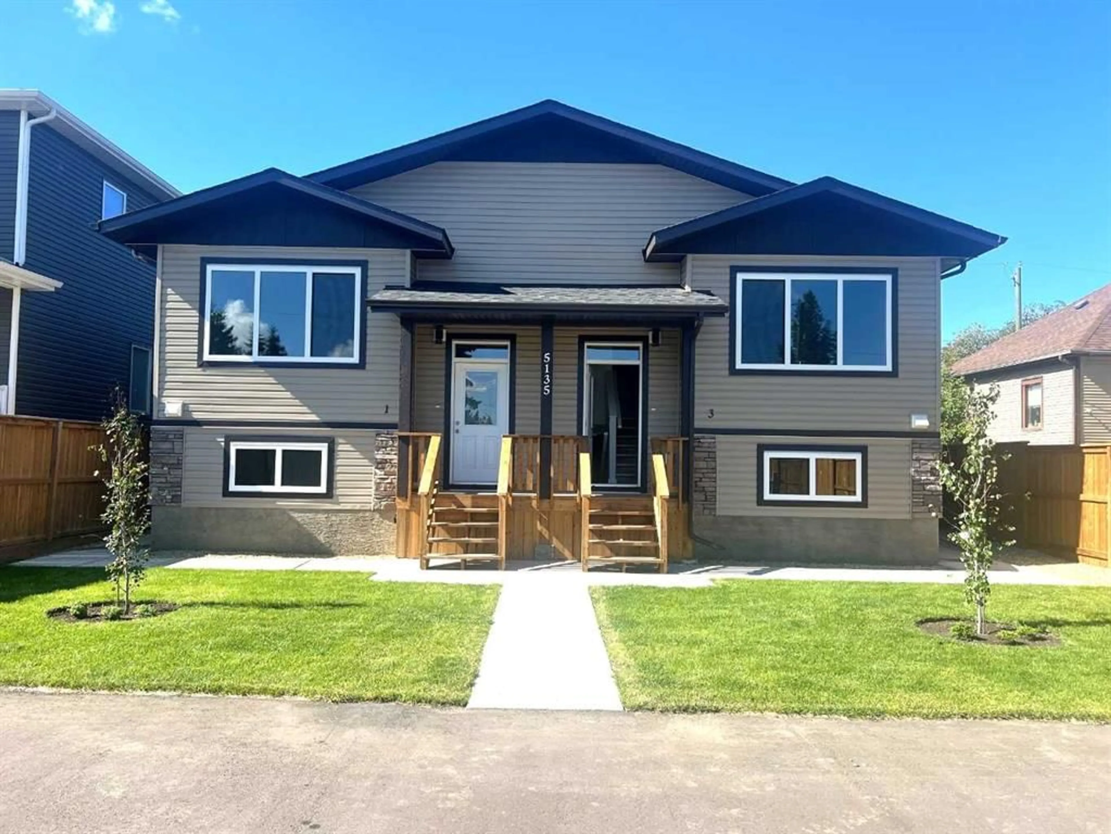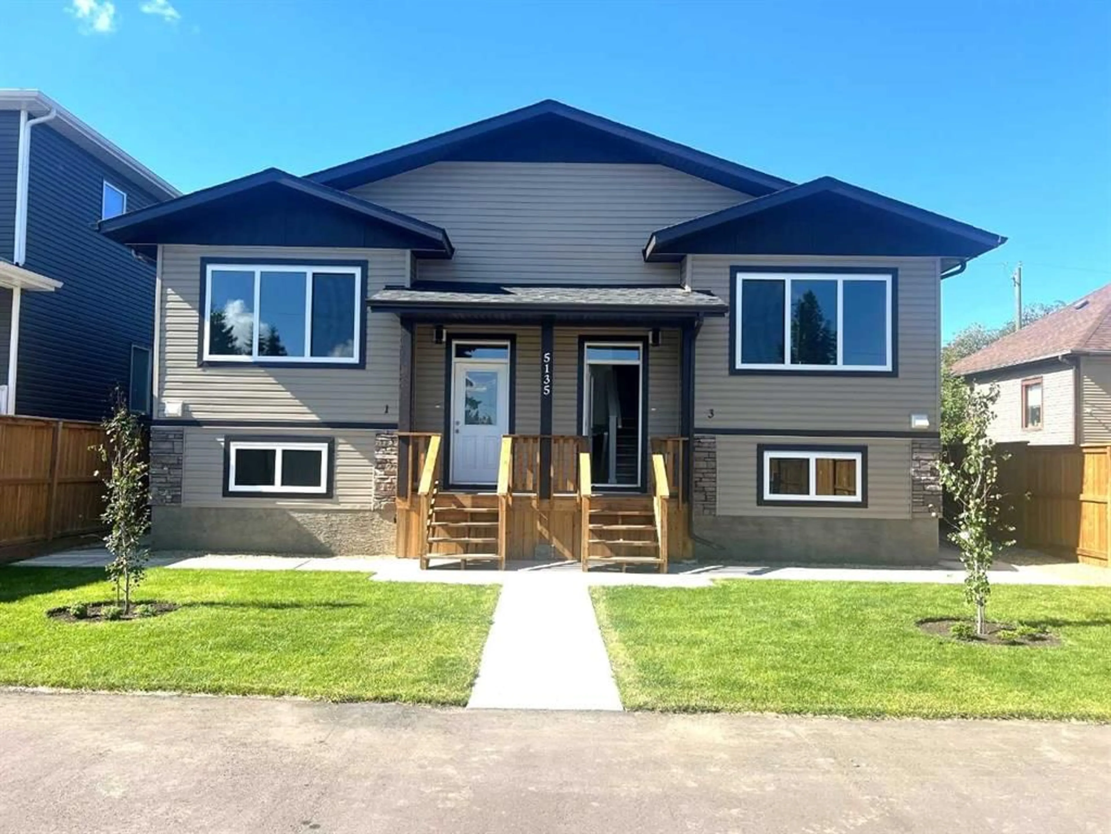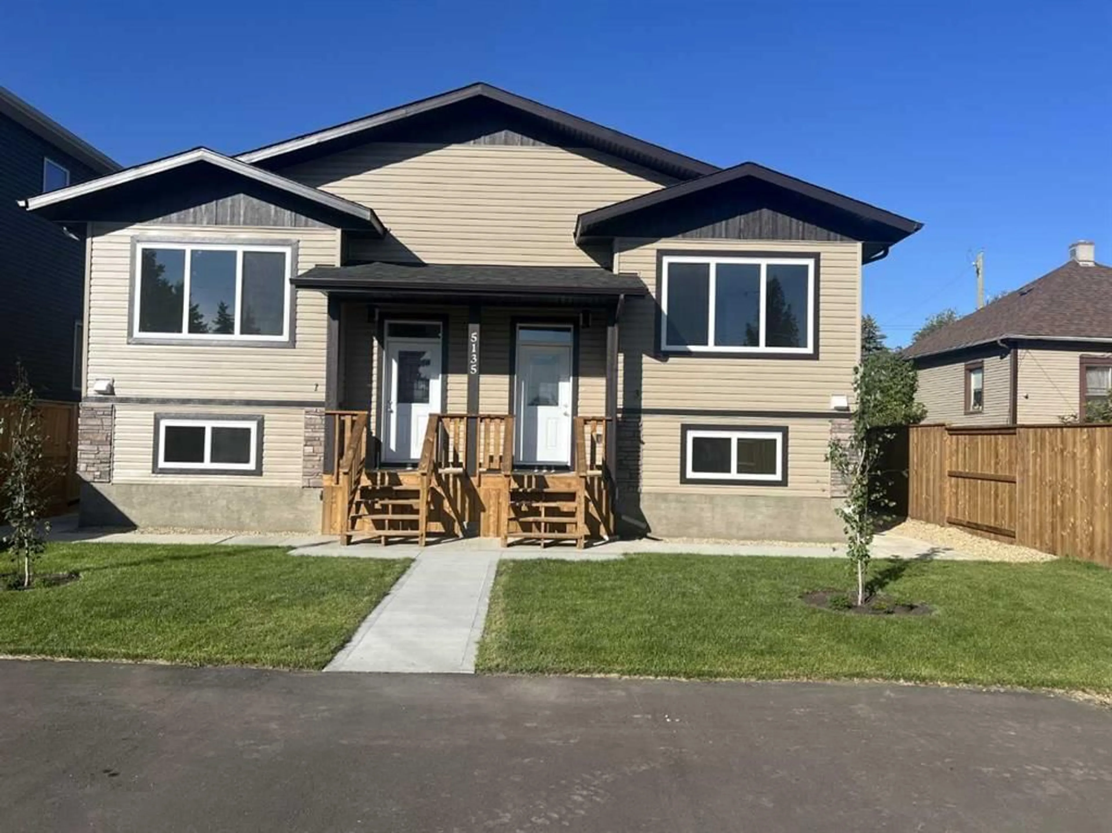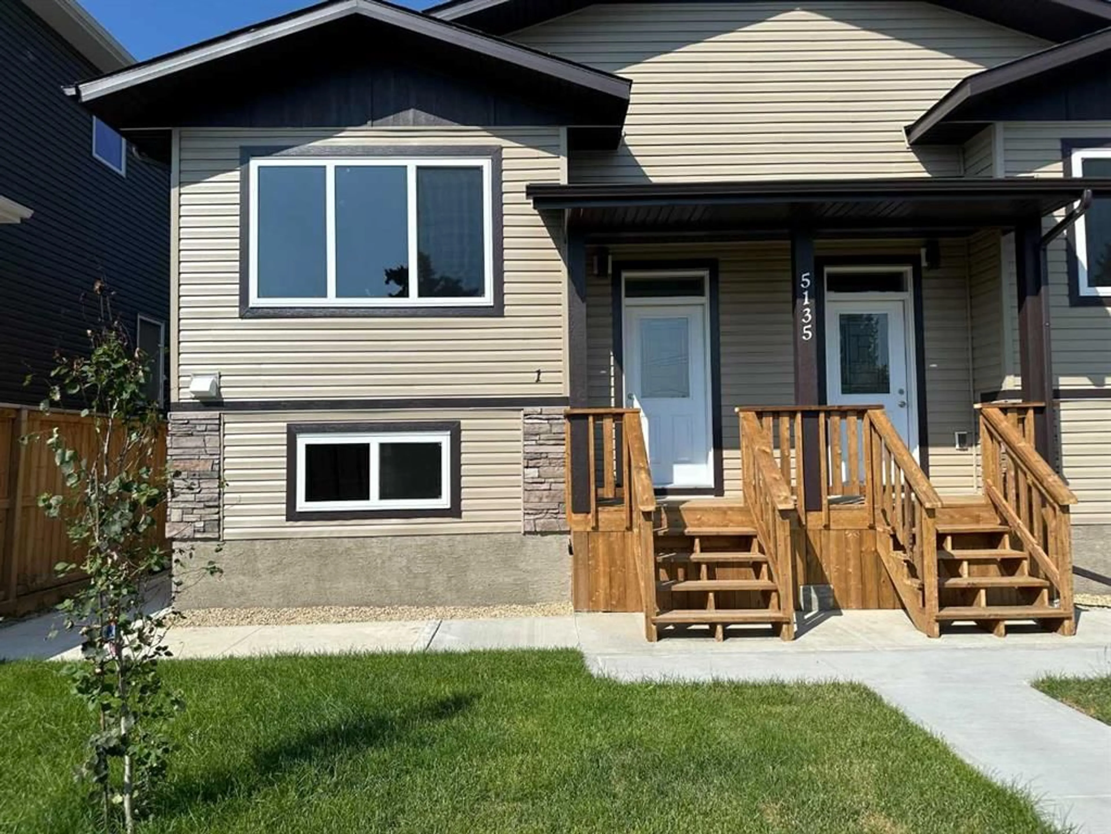5135 53 St #1, Lacombe, Alberta T4L1J7
Contact us about this property
Highlights
Estimated ValueThis is the price Wahi expects this property to sell for.
The calculation is powered by our Instant Home Value Estimate, which uses current market and property price trends to estimate your home’s value with a 90% accuracy rate.Not available
Price/Sqft$474/sqft
Est. Mortgage$1,181/mo
Tax Amount (2024)$1,750/yr
Days On Market89 days
Description
~1135 OF FULLY DEVELOPMENT~ BRAND NEW TOWNHOUSE in a very desired area in BEAUTIFUL LACOMBE.~ Walking distance to all city amenities, bus routes and schools. This well known builder WOLOWSKI DEVELOPMENTS takes pride in quality over quantity. Built to perfection, with ICF foundation, sump pump, high efficient LENOX FURNACE, 50 gallon hot water tank (John Wood) and LUXURY VINYL PLANK flooring throughout. Bright spacious OPEN floorplan, Main floor features a WHITE KITCHEN, pantry, Island, dining room and large living room, There is a 2 piece powder room, and coat closet. Basement has 2 large bedrooms, a four piece bath and laundry room. MOVE IN READY!!
Property Details
Interior
Features
Main Floor
Dining Room
7`2" x 13`3"Kitchen
13`7" x 13`2"Living Room
11`9" x 17`11"2pc Bathroom
5`1" x 5`9"Exterior
Features
Parking
Garage spaces -
Garage type -
Total parking spaces 2
Property History
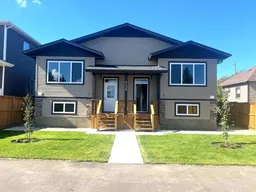 21
21