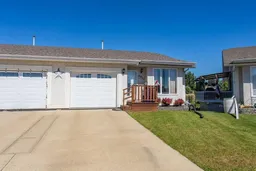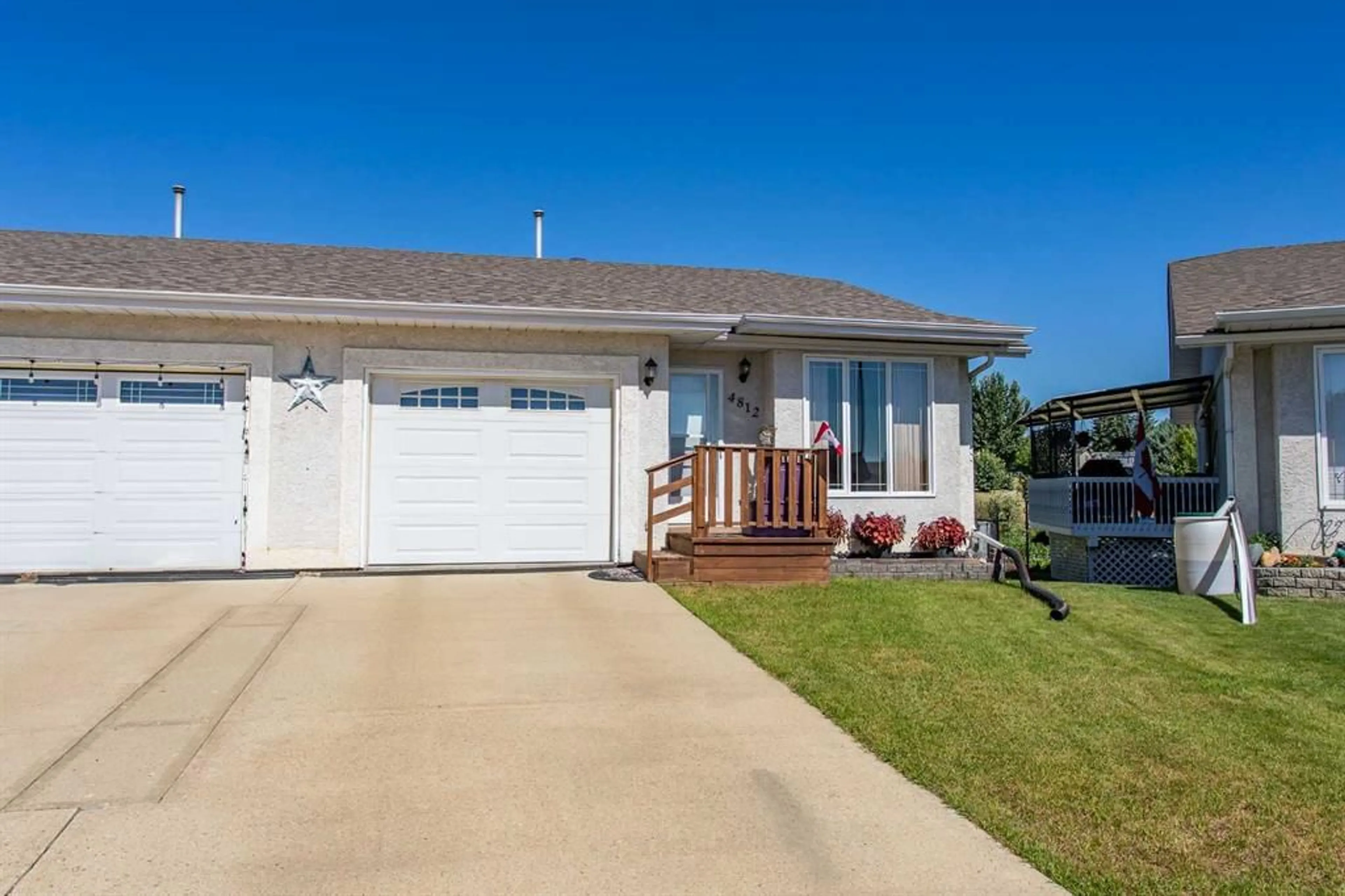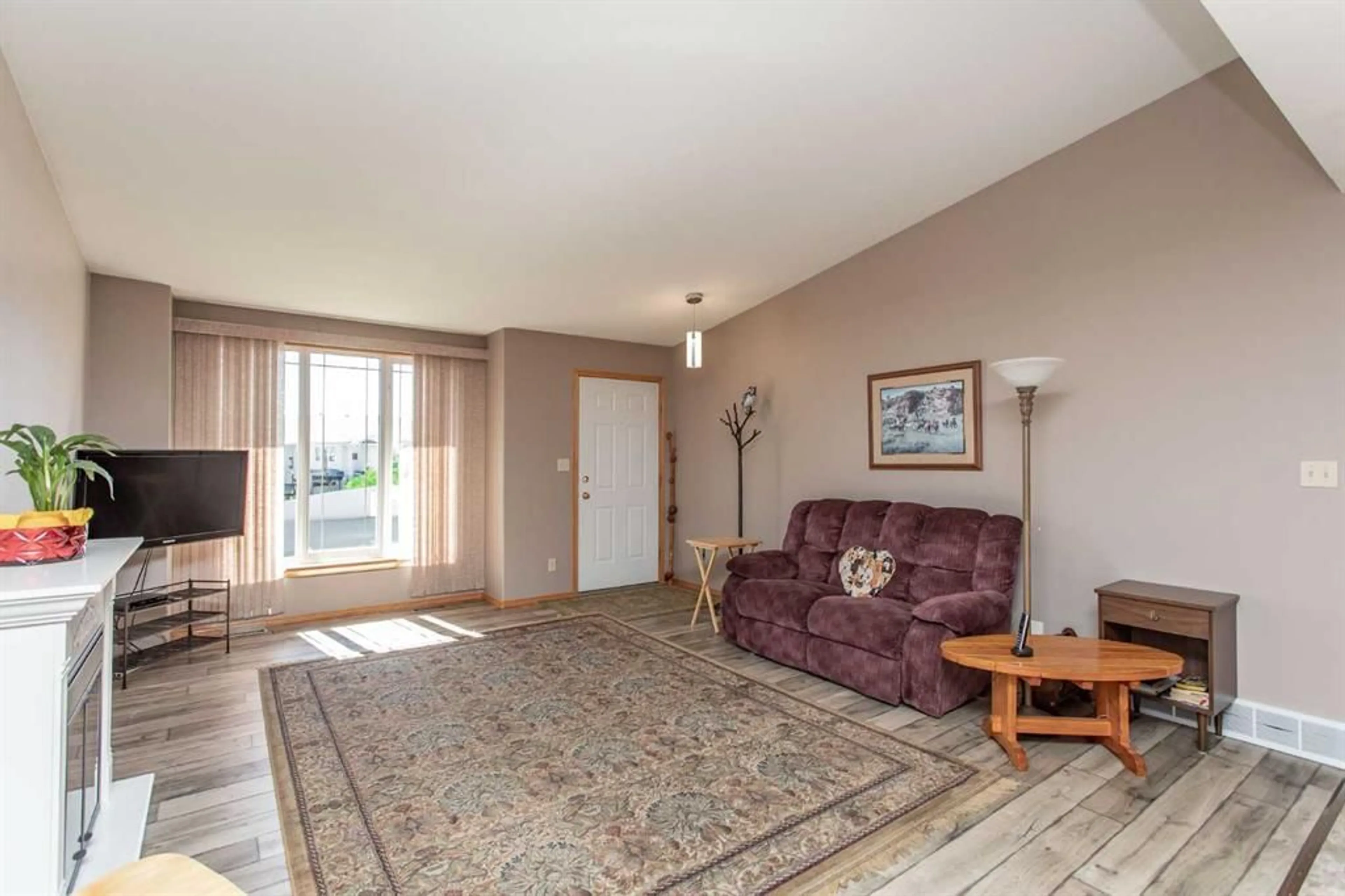4812 55 Ave, Lacombe, Alberta T4L 1T7
Contact us about this property
Highlights
Estimated ValueThis is the price Wahi expects this property to sell for.
The calculation is powered by our Instant Home Value Estimate, which uses current market and property price trends to estimate your home’s value with a 90% accuracy rate.$785,000*
Price/Sqft$288/sqft
Days On Market11 days
Est. Mortgage$1,331/mth
Tax Amount (2023)$2,941/yr
Description
Charming, well cared for half duplex in a quiet cul de sac. The vaulted ceilings and open concept make this lovely duplex seem so bright and spacious. Laminate flooring in living room, new lino in kitchen and dining and carpet in bedrooms. Spacious kitchen with an island , pull out spice rack and roll out shelves for easy access. 2 bedrooms up -one with a door to the back deck and beautifully landscaped yard. Spacious primary bedroom with a large walk-in closet. Main floor laundry is so convenient. The basement has another bedroom, 3 pce bath, a large family room and sooo much storage and a cold room! The attached single car garage keeps your vehicle covered from the elements. The back yard is lovely with various trees and perennials to enjoy. There is an extra parking pad in the back. Pride of ownership is evident in this clean, well maintained property.
Property Details
Interior
Features
Main Floor
Living Room
17`10" x 14`9"Kitchen
12`6" x 10`0"Dinette
8`5" x 16`5"Bedroom - Primary
12`1" x 13`10"Exterior
Features
Parking
Garage spaces 1
Garage type -
Other parking spaces 2
Total parking spaces 3
Property History
 20
20

