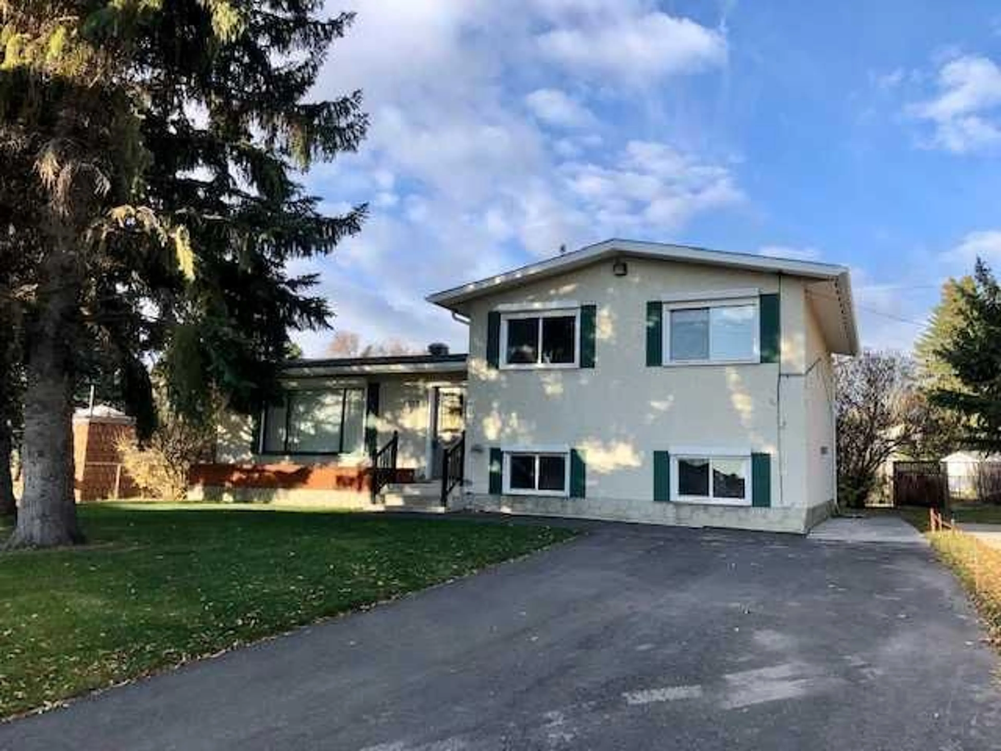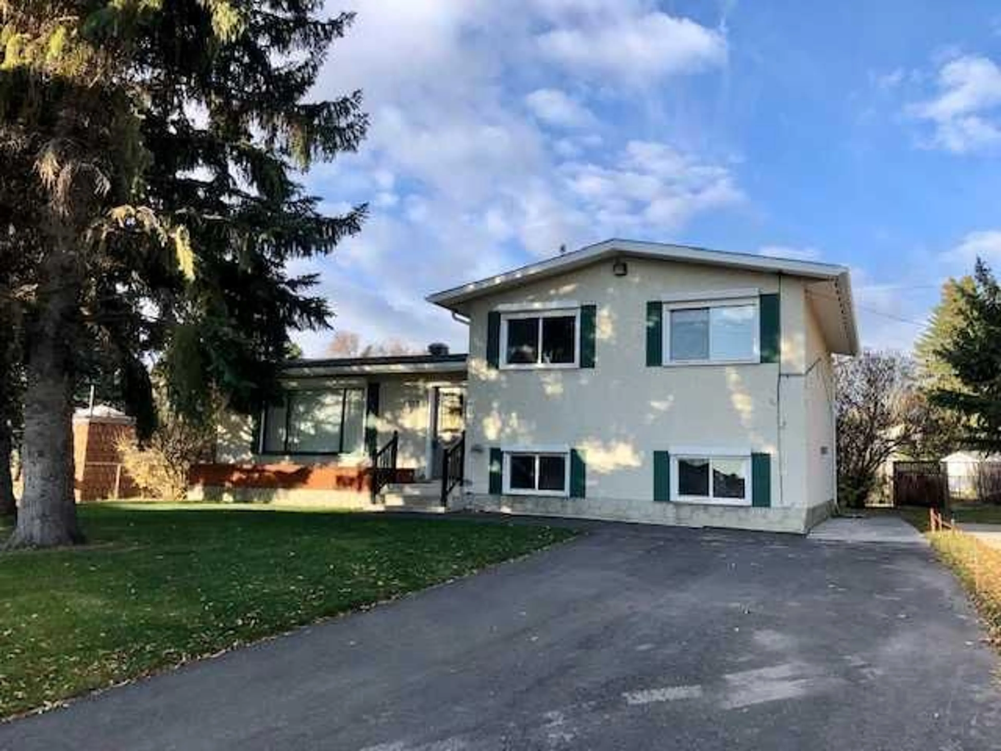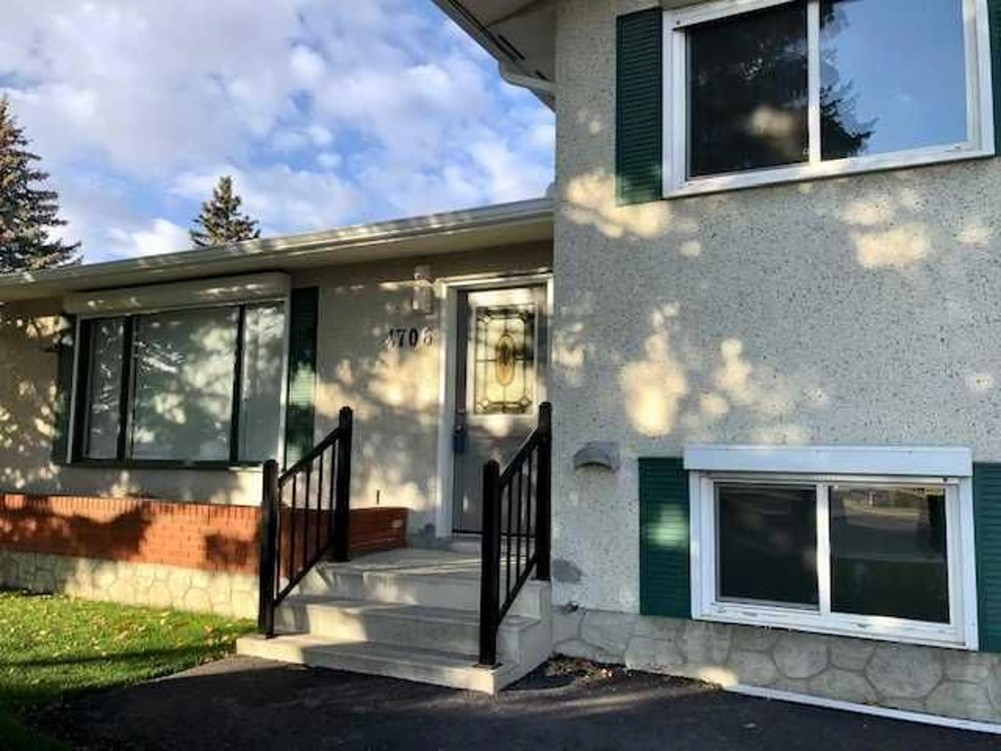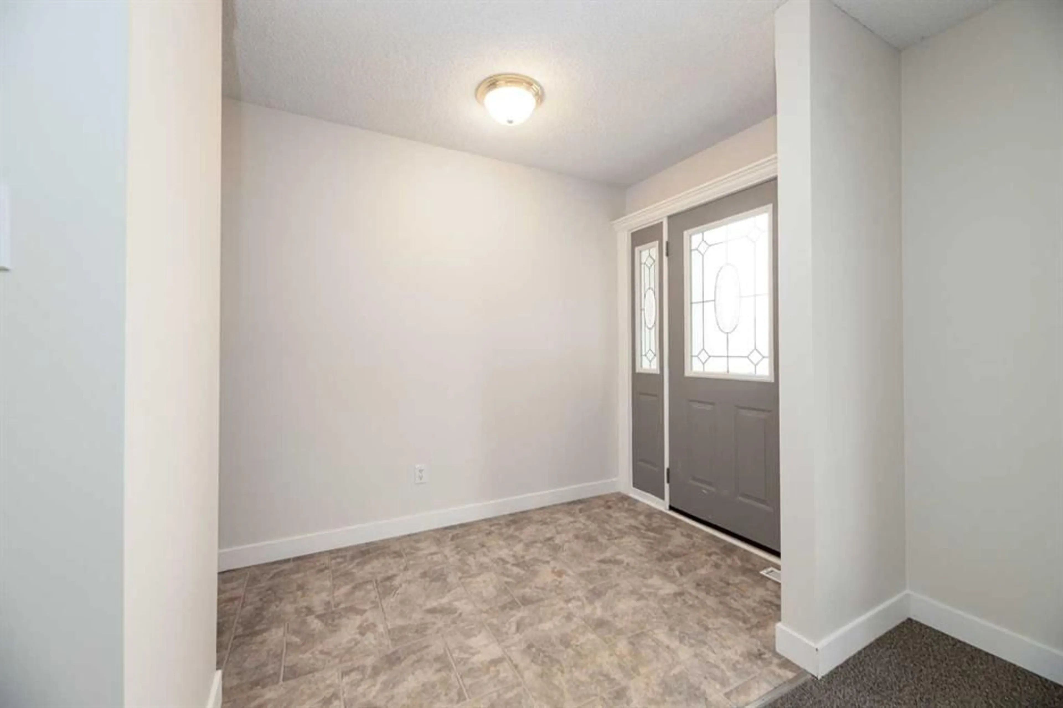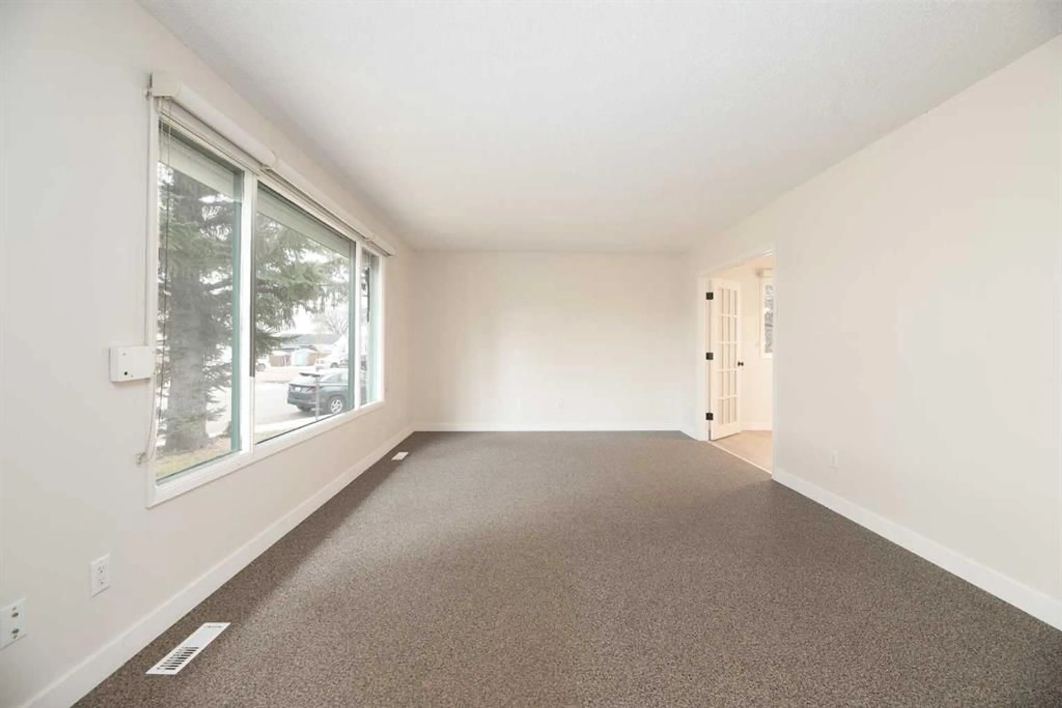4706 C & E Trail, Lacombe, Alberta T4L 1V9
Contact us about this property
Highlights
Estimated ValueThis is the price Wahi expects this property to sell for.
The calculation is powered by our Instant Home Value Estimate, which uses current market and property price trends to estimate your home’s value with a 90% accuracy rate.Not available
Price/Sqft$284/sqft
Est. Mortgage$1,417/mo
Tax Amount (2024)$3,412/yr
Days On Market57 days
Description
Check this one over!!! IMMEDIATE POSSESSION! 3 Bedrooms, 1 1/2 bath with potential for one more bedroom in this 4 level split in a great location close to the hospital. AIR CONDITIONING, High efficiency furnace and High efficiency hot water tank, new kitchen cabinets, microwave and builtin dishwasher. NEWLY painted throughout! NEWLY sodded front yard. Covered back deck to relax and enjoy, no matter the weather conditions. You can have a generous sized garden spot to grow some veggies in the fenced back yard. This home is in close proximity to the hospital, easy walking distance to Historical Downtown Lacombe, LMC and Recreation Center. ONE not to miss when looking at properties in the City of Lacombe. This property has a R5 zoning.
Property Details
Interior
Features
Main Floor
Living Room
12`0" x 7`0"Entrance
6`0" x 8`0"Kitchen With Eating Area
11`0" x 17`0"Exterior
Features

