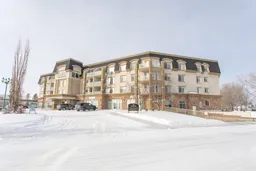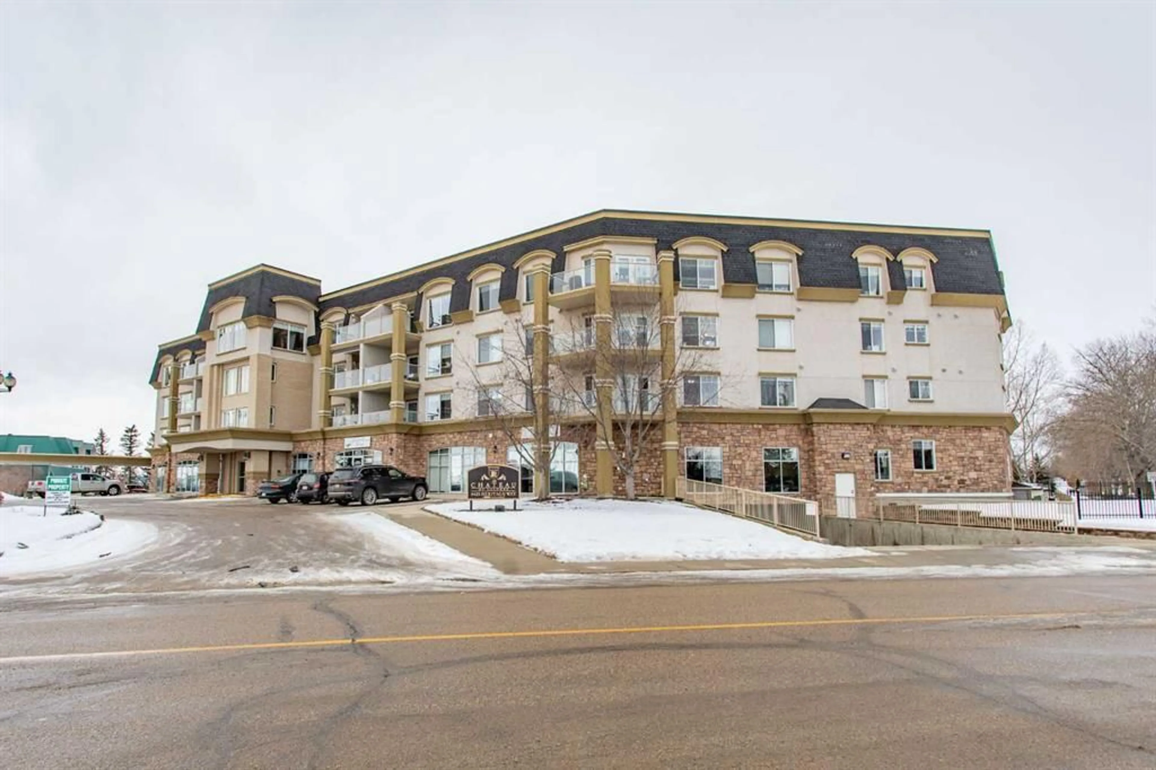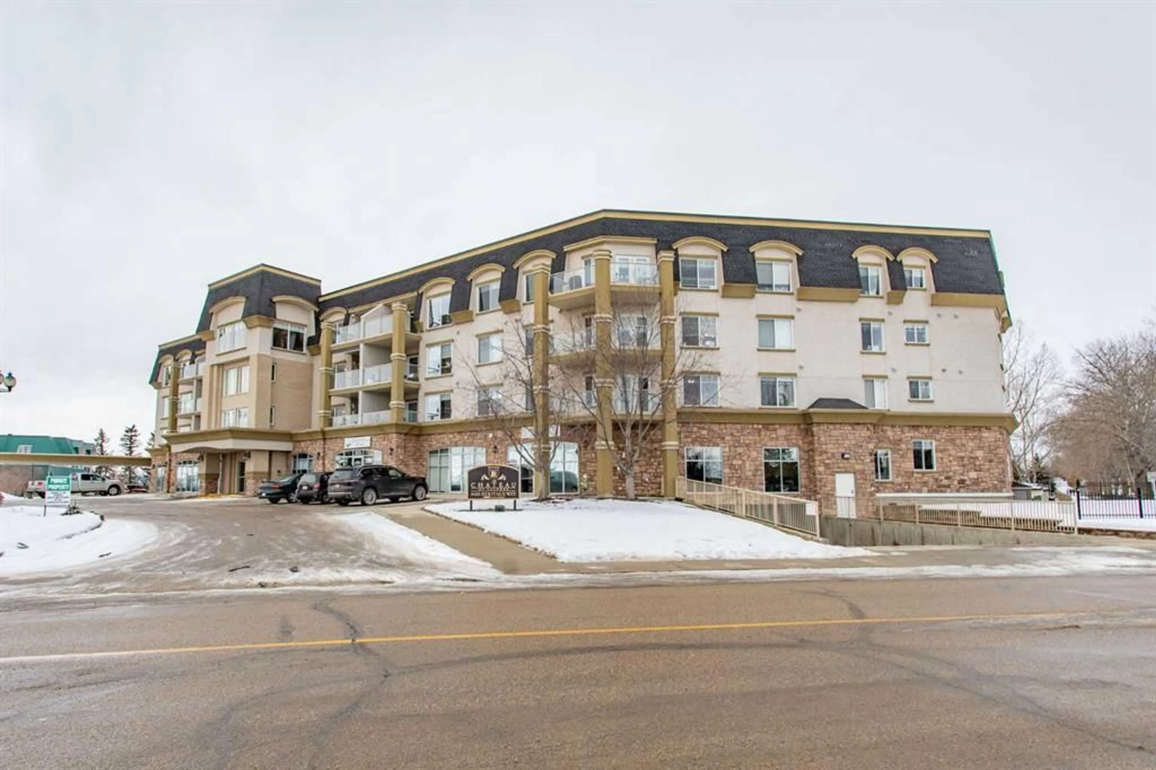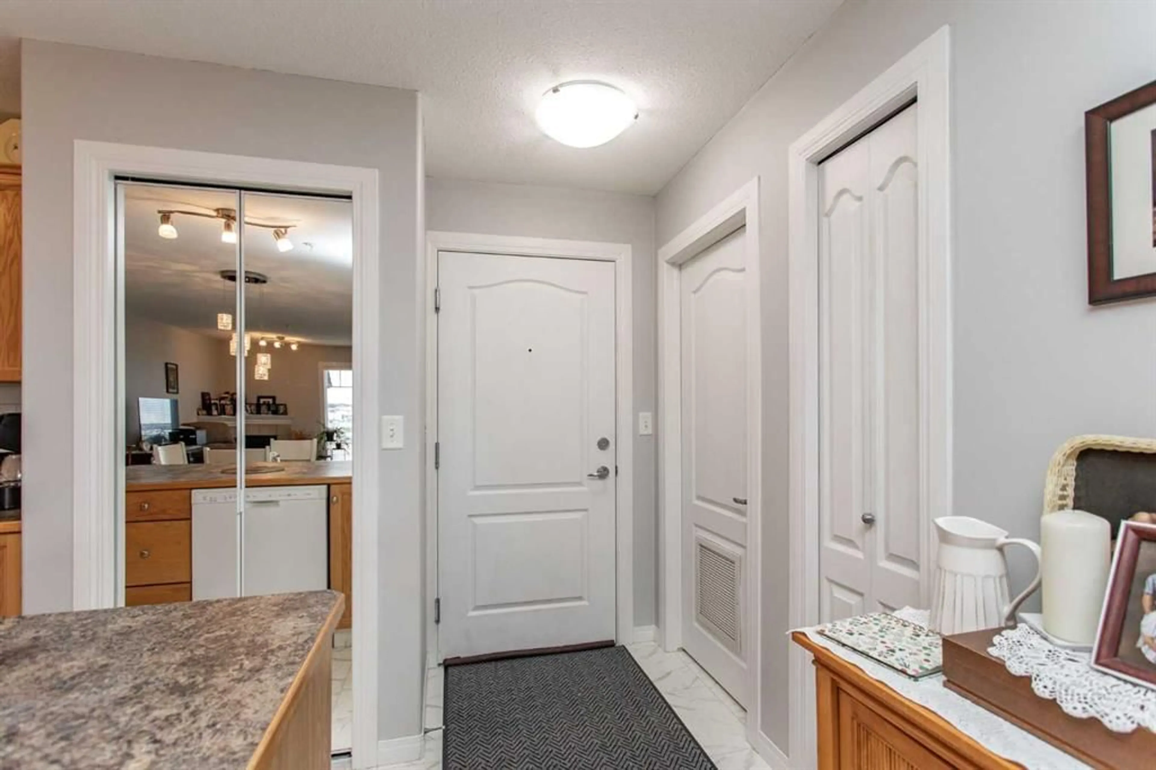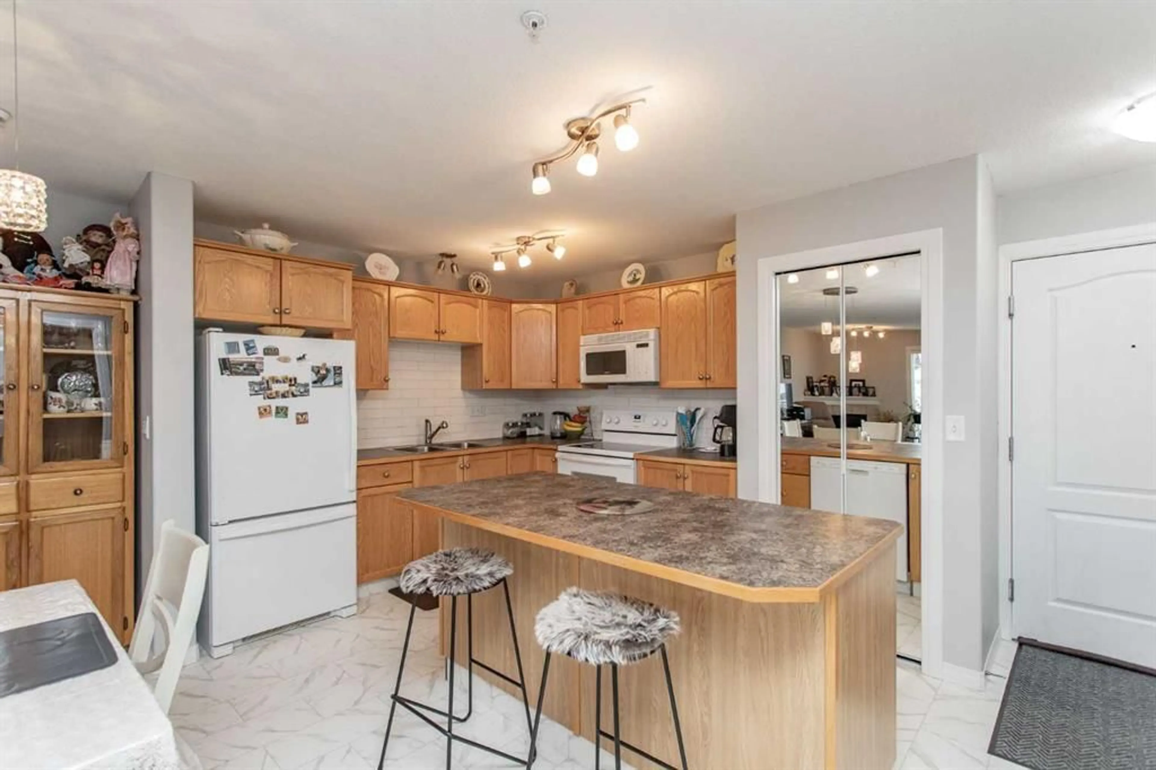4425 Heritage Way #409, Lacombe, Alberta T4L 2P4
Contact us about this property
Highlights
Estimated ValueThis is the price Wahi expects this property to sell for.
The calculation is powered by our Instant Home Value Estimate, which uses current market and property price trends to estimate your home’s value with a 90% accuracy rate.Not available
Price/Sqft$282/sqft
Est. Mortgage$898/mo
Maintenance fees$519/mo
Tax Amount (2024)$1,940/yr
Days On Market6 days
Description
No more snow shoveling - secured building - adult living commumity!! Get ready to enjoy condo living at its finest in this beautiful one bedroom condo in one of Lacombe's finest adult living complexes! This unit has had lots of upgrades in recent years and is one of the nicest in the building! The primary bedroom is spacious and has a lovely view to the east - enjoy morning sunrises from your east facing deck! In recent years this gem has had fresh updated paint, flooring, backsplash, lighting and appliances have been updated! A lovely kitchen with lots of cabinetry, countertop space which includes the oversized island! Living room has nice laminate flooring and lots of windows allowing you to capture the countryside and your surroundings! The in suite laundry room has built in shelving for all the extras! Assigned carport parking stall along with an assigned storage unit in the underground parkade below. Chateau Lacombe has a social room on the 4th level where you can enjoy coffee with your fellow residents or play a few games of cards. Chateau Lacombe is known for the beauty of its entry with spiral staircase and common waiting area where you can enjoy a book from the community "library". Get ready to enjoy condo living - no more snow to shovel or lawns to groom!
Property Details
Interior
Features
Main Floor
4pc Bathroom
0`0" x 0`0"Bedroom - Primary
10`5" x 14`5"Dining Room
16`0" x 7`5"Kitchen
16`0" x 10`1"Exterior
Features
Parking
Garage spaces -
Garage type -
Total parking spaces 1
Condo Details
Amenities
Bicycle Storage, Elevator(s), Parking, Party Room, Visitor Parking, Workshop
Inclusions
Property History
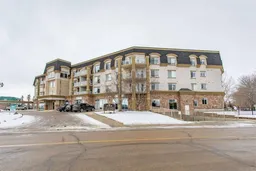 18
18