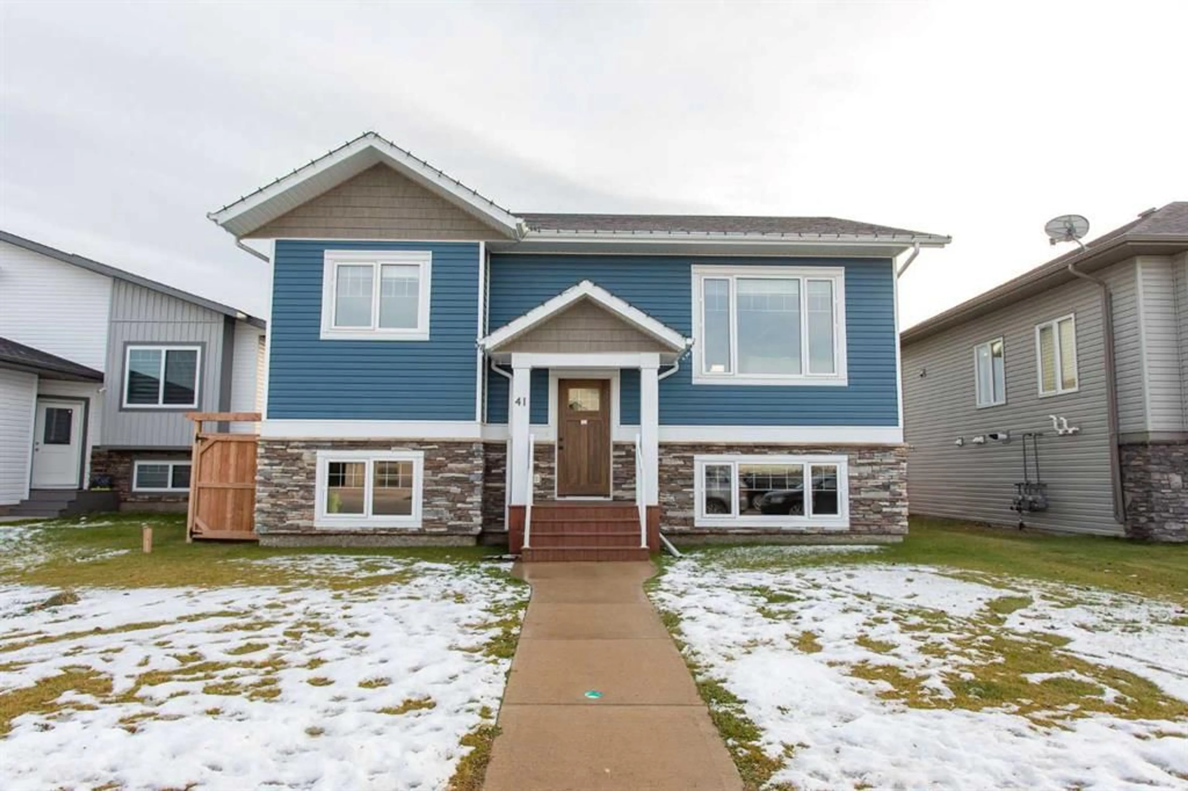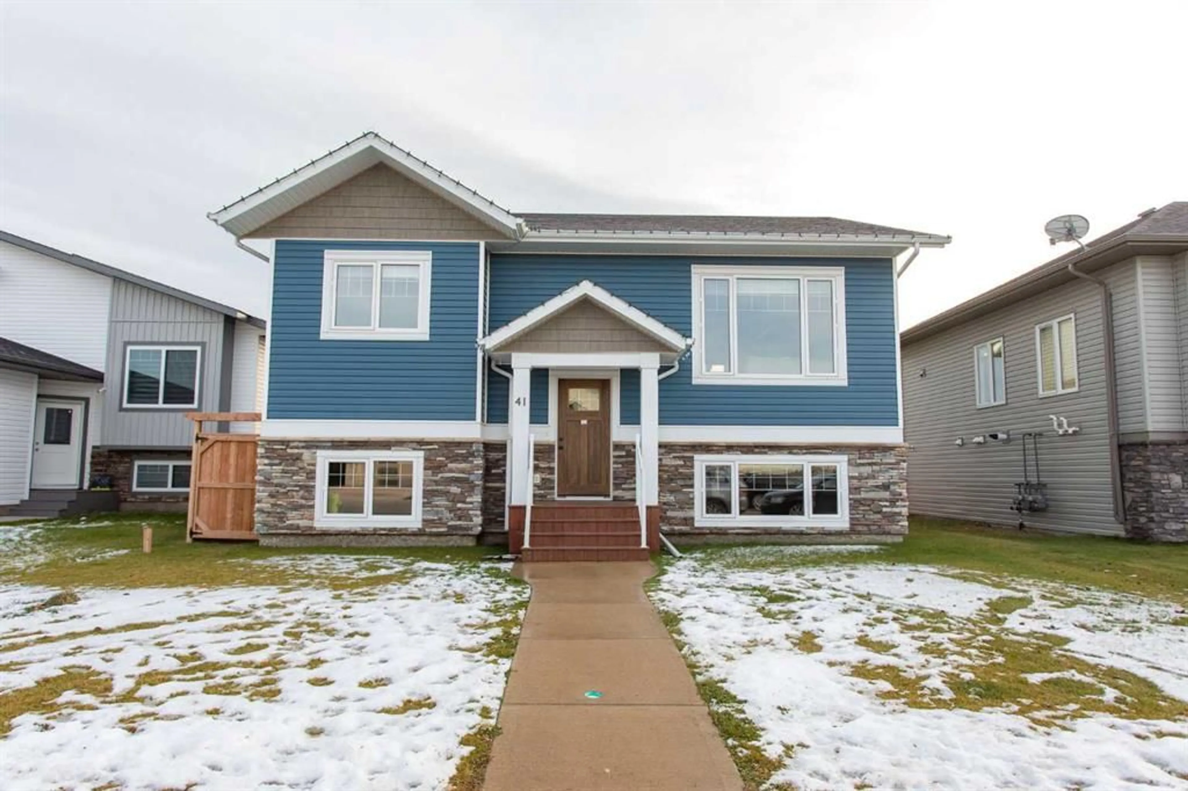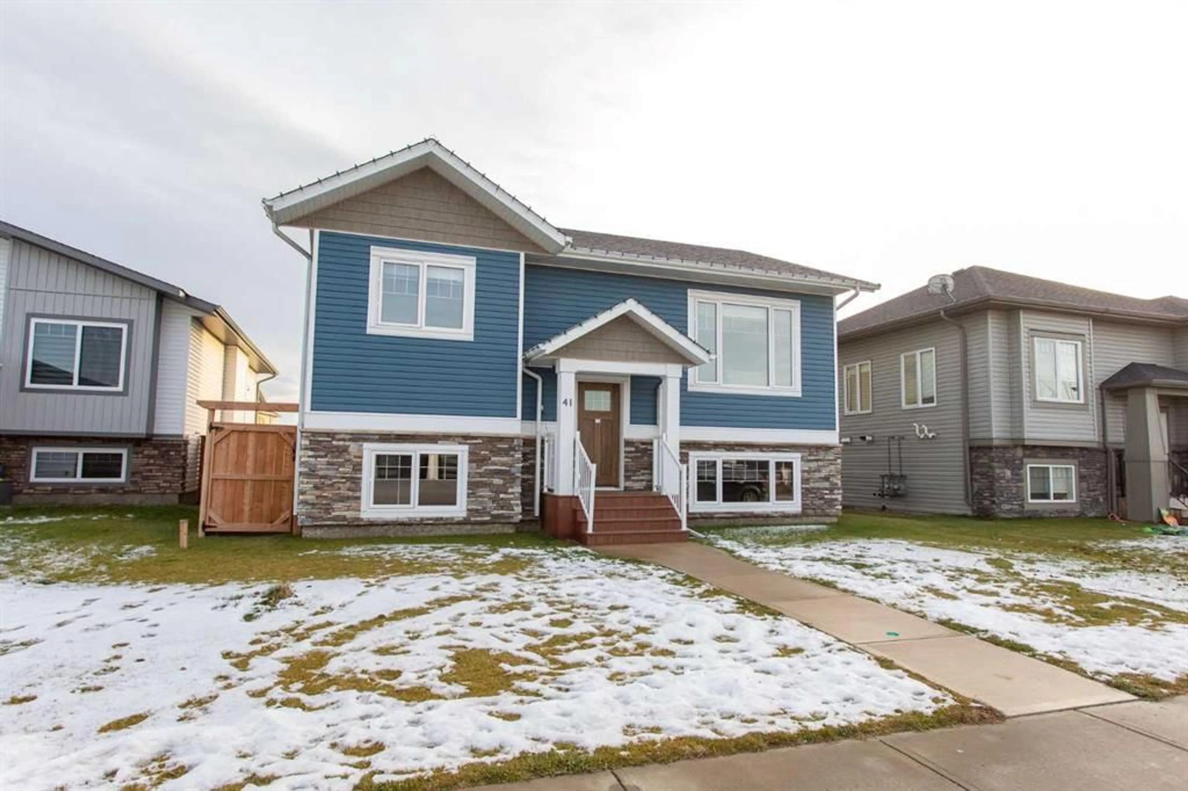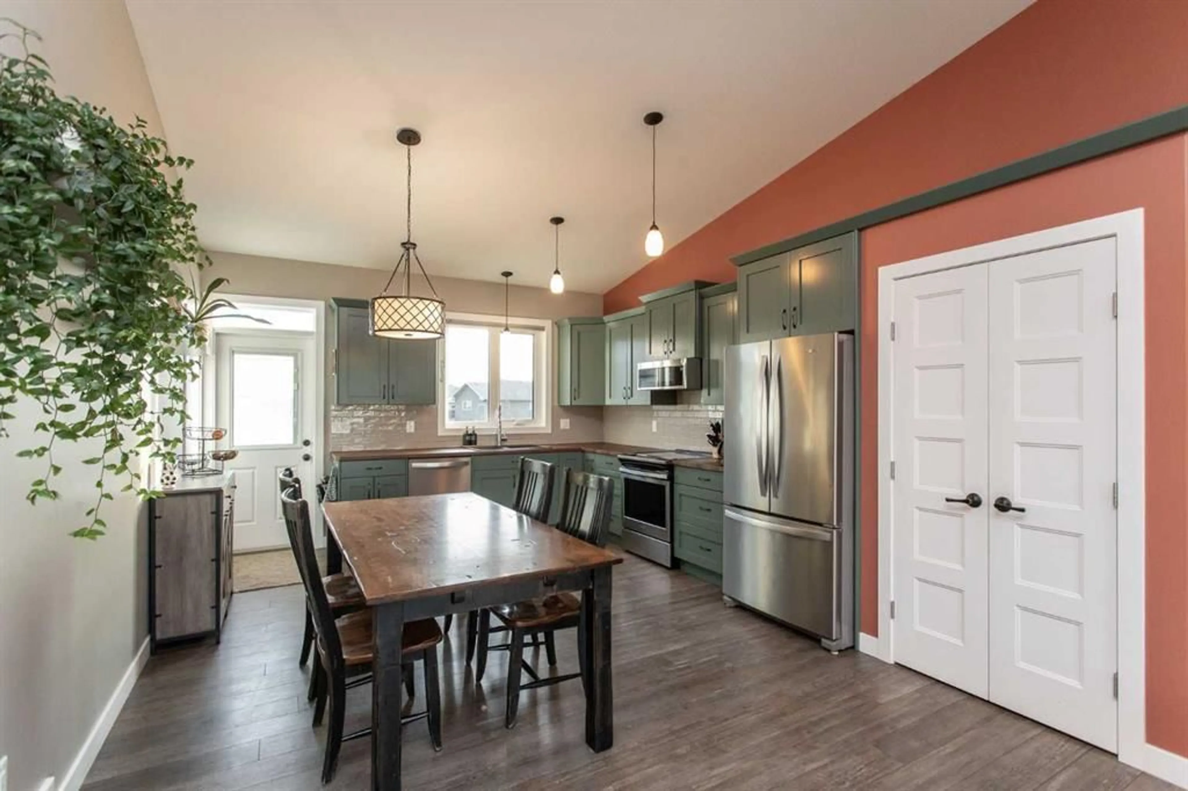41 Mackenzie Ave, Lacombe, Alberta T4L 0A6
Contact us about this property
Highlights
Estimated ValueThis is the price Wahi expects this property to sell for.
The calculation is powered by our Instant Home Value Estimate, which uses current market and property price trends to estimate your home’s value with a 90% accuracy rate.Not available
Price/Sqft$364/sqft
Est. Mortgage$1,760/mo
Tax Amount (2024)$3,792/yr
Days On Market45 days
Description
Welcome to this beautiful home in Mackenzie Ranch with four bedrooms , 3 bathrooms! Upon entry you will notice the large entry way with large closet. The main floor offers an open living area with lots of natural light and vaulted ceiling. The kitchen offers newer appliances, a pantry, and patio door leading to the back deck and fenced yard. The master bedroom has plenty of space, a three piece ensuite, and a good size walk in closet. A second bathroom and four piece bathroom completes the main floor. Downstairs you will find 2 additional bedrooms, another four piece bathroom, a large family room, and a convenient utilities & laundry room. There are so many extra features in this home such as in-floor heat, 9' ceilings in the basement, triple pane windows, high efficiency furnace, spray foam insulation. The backyard offers lots of space and is completely fenced with a parking pad off the paved back alley. You will be equally impressed with the neighbourhood with a park nearby and walking trails.
Property Details
Interior
Features
Main Floor
4pc Bathroom
0`0" x 0`0"3pc Ensuite bath
0`0" x 0`0"Kitchen With Eating Area
13`8" x 17`7"Living Room
13`3" x 13`8"Exterior
Features
Parking
Garage spaces -
Garage type -
Total parking spaces 2




