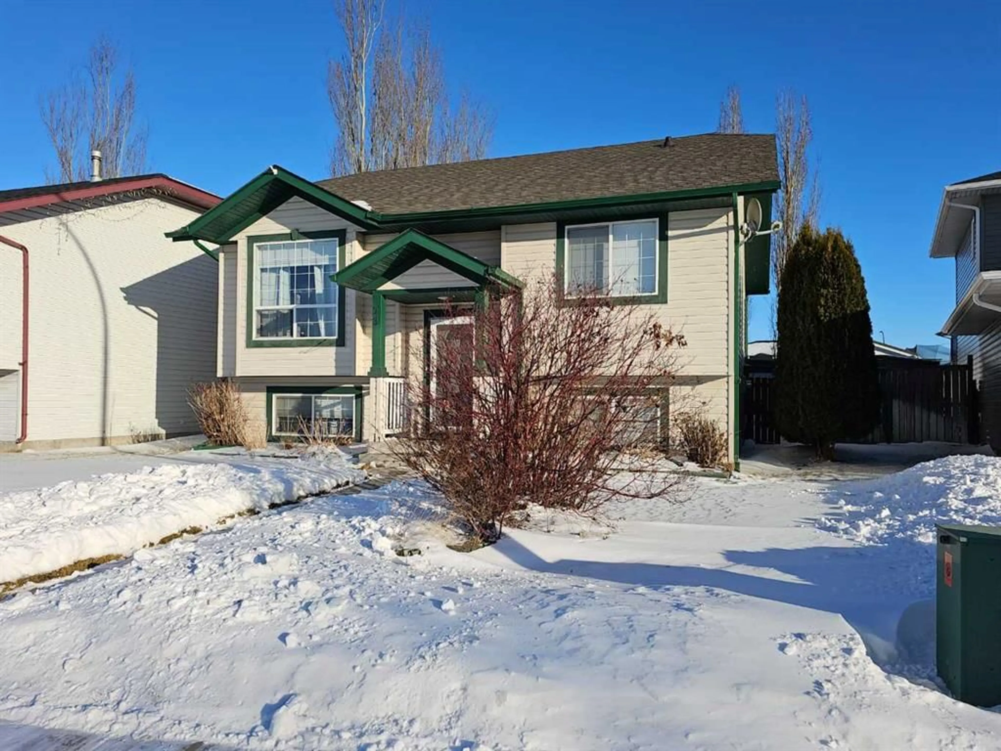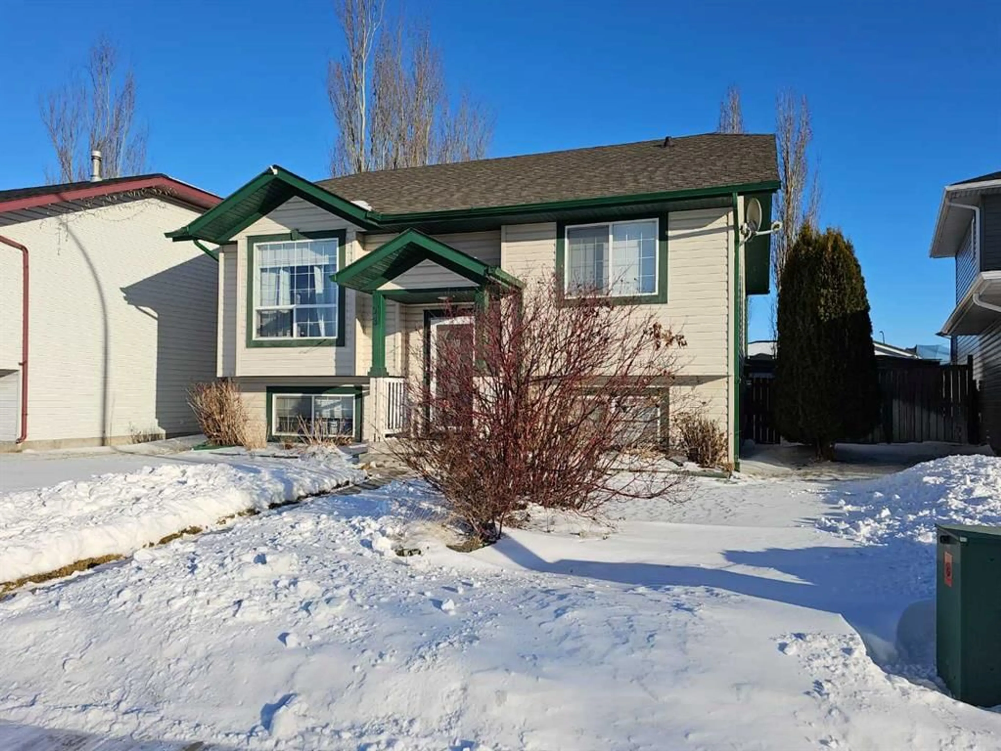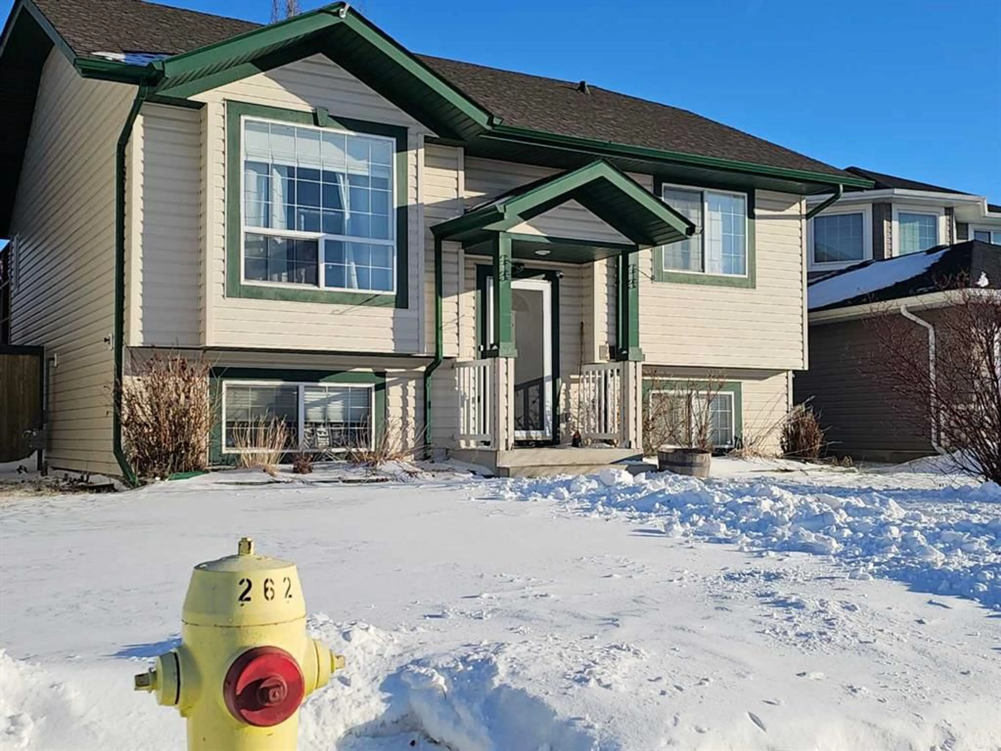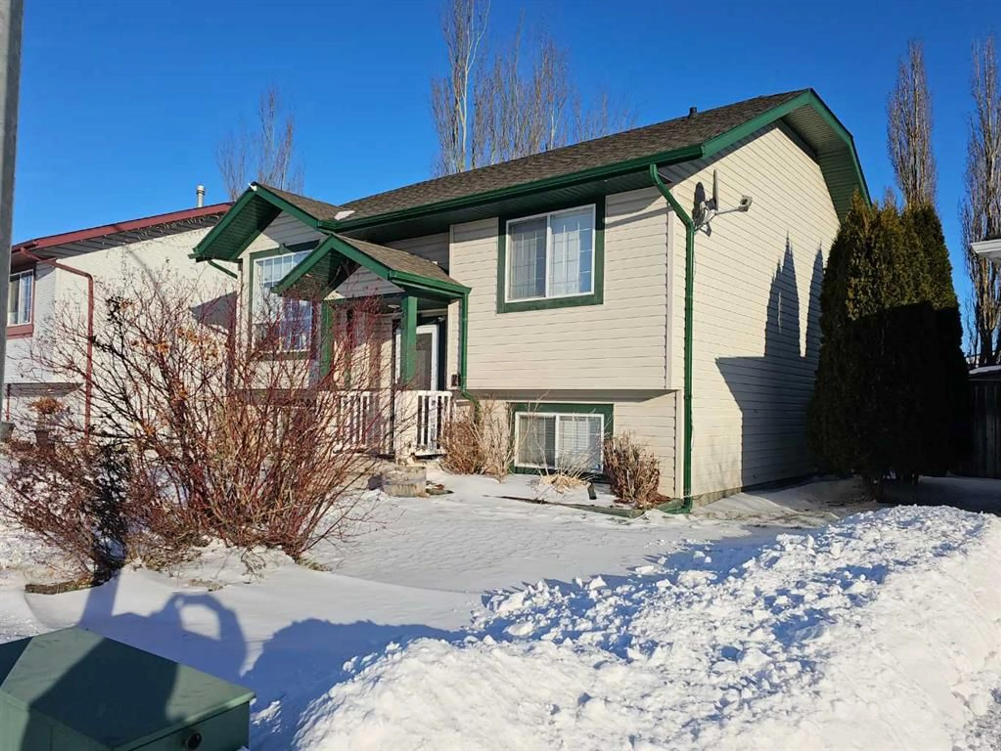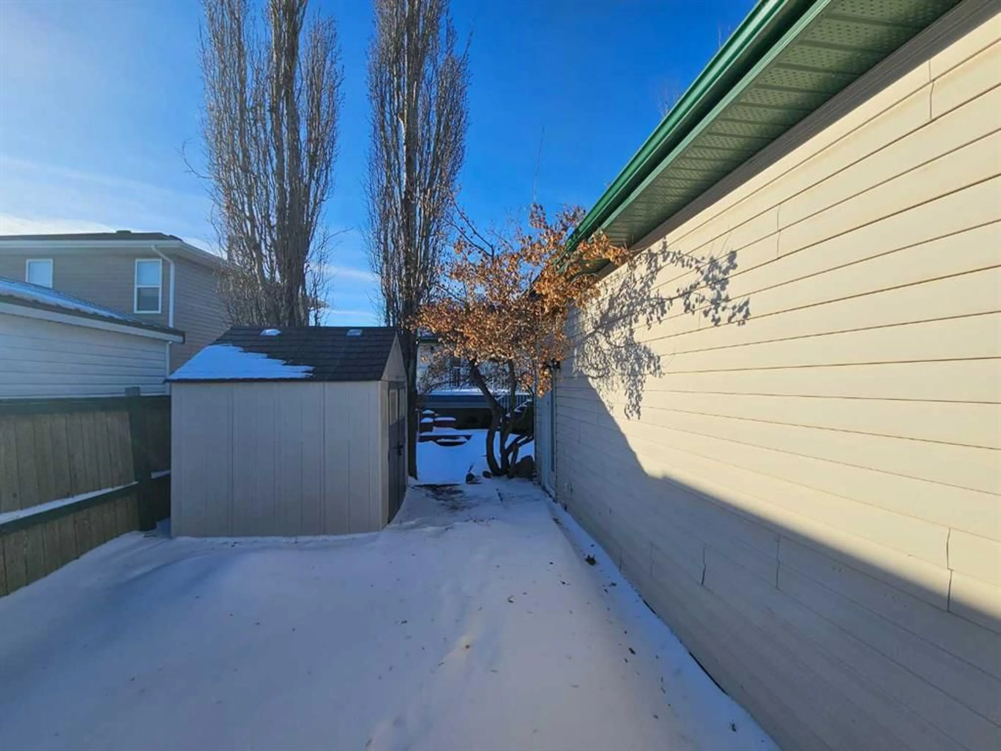4 McKinlay Cres, Lacombe, Alberta T4L 2L4
Contact us about this property
Highlights
Estimated ValueThis is the price Wahi expects this property to sell for.
The calculation is powered by our Instant Home Value Estimate, which uses current market and property price trends to estimate your home’s value with a 90% accuracy rate.Not available
Price/Sqft$411/sqft
Est. Mortgage$1,610/mo
Tax Amount (2024)$3,234/yr
Days On Market2 days
Description
Look this one over!!! 911 sq ft, 3 bedroom/2 bath fully finished bilevel with a 24 x 24 detached garage (roughed in for gas). You are going to really appreciate the location of this family home. Close proximity to the walking trails around Cranna Lake and Elizabeth Lake, the soccer fields, the elementary and high school and easy access to No Frills and other amenities in Lacombe. This home has an open floor plan with lots of windows allowing for natural light to stream in. You will be pleased with the generous size of the kitchen with lots of cabinets and a pantry with pullouts, for all your storage needs. A garden door off the kitchen and patio doors off the master bedroom lead out to the East facing back deck. Theres also a dog run on the north side of the home, accessible off the deck. The basement is well laid out with a family room and also an area for a library or games room. You will love spending time in the backyard with easy access to the detached garage that is just off of the back lane. Some things to note- Sellers advise the shingles were done 4 years ago, and 3 years ago a new hot water tank. Your family will enjoy living in this family friendly home and neighbourhood. Please note this is Tenant occupied and 24 hour notice is required for ALL showings.
Property Details
Interior
Features
Main Floor
Living Room
14`8" x 11`0"Kitchen
14`0" x 15`0"Bedroom
8`10" x 10`2"Bedroom - Primary
12`0" x 12`3"Exterior
Features
Parking
Garage spaces 2
Garage type -
Other parking spaces 0
Total parking spaces 2
Property History
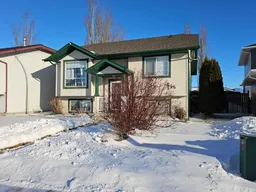 9
9
