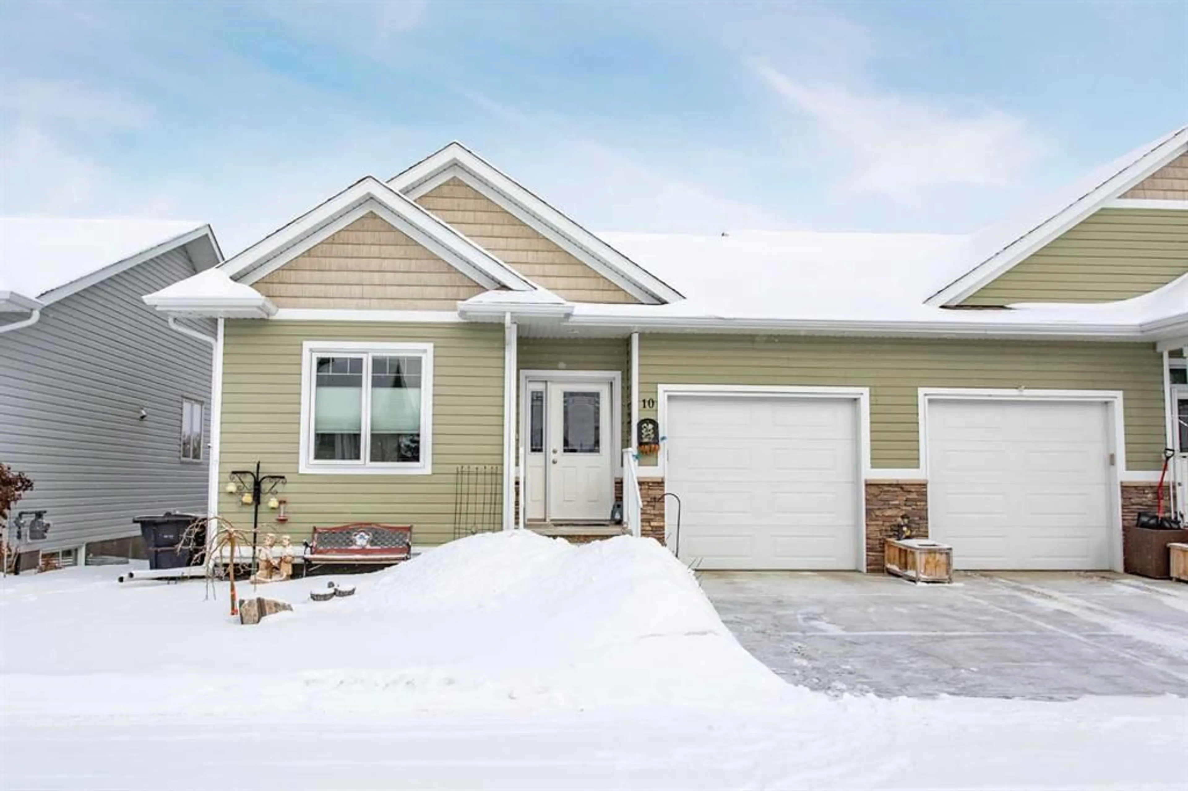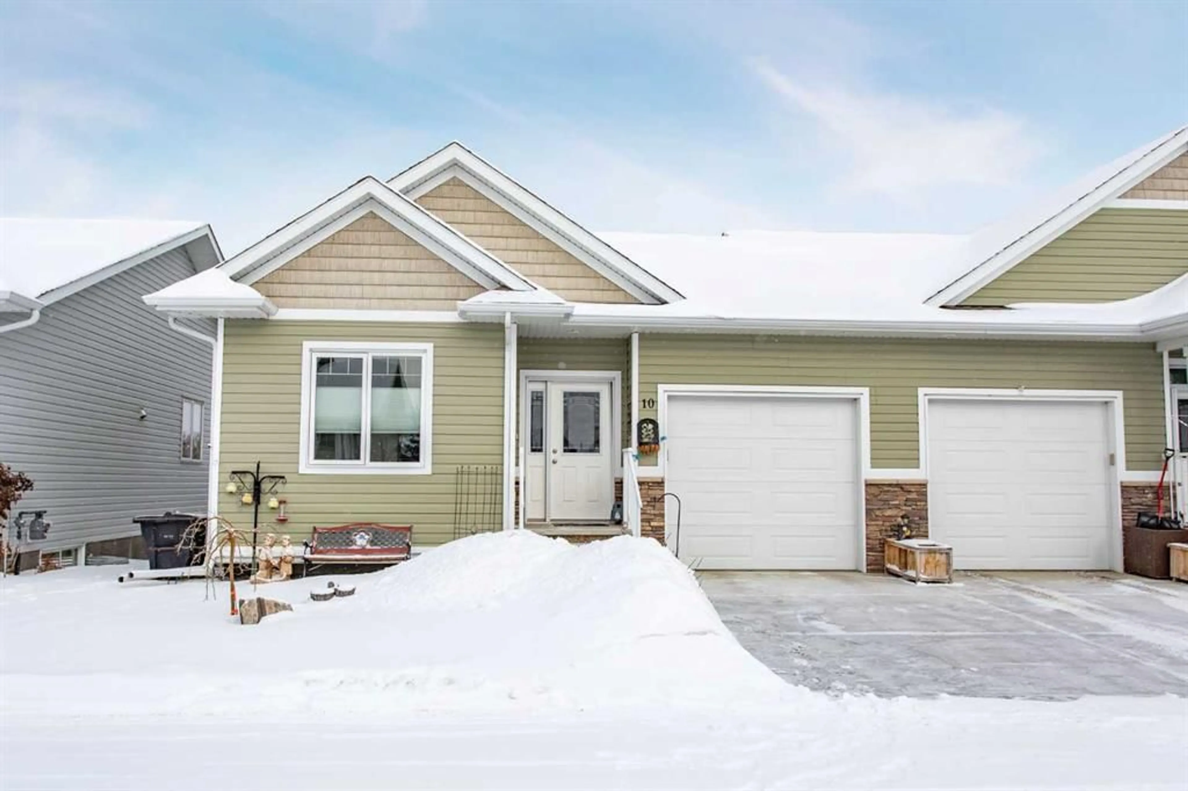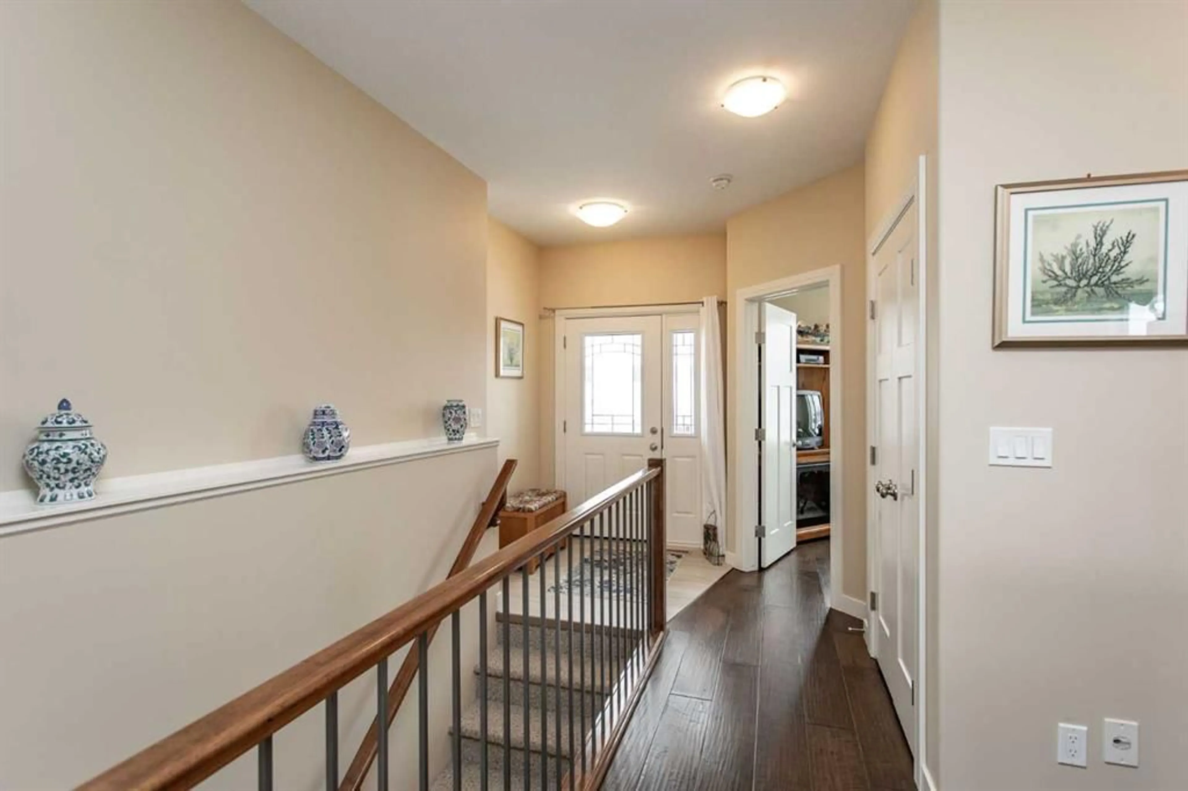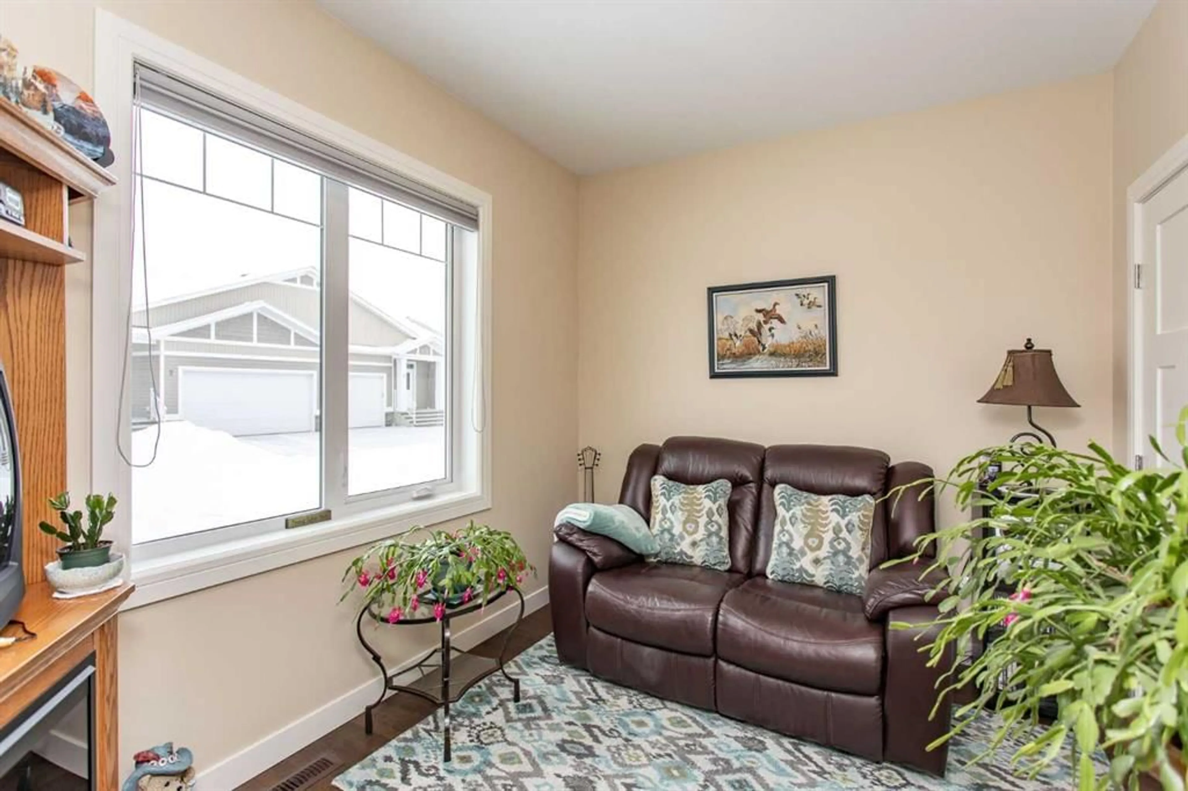10 Beardsley Cres, Lacombe, Alberta T4L 0G4
Contact us about this property
Highlights
Estimated ValueThis is the price Wahi expects this property to sell for.
The calculation is powered by our Instant Home Value Estimate, which uses current market and property price trends to estimate your home’s value with a 90% accuracy rate.Not available
Price/Sqft$479/sqft
Est. Mortgage$2,100/mo
Maintenance fees$137/mo
Tax Amount (2024)$3,769/yr
Days On Market7 days
Description
Get ready to enjoy condominium living at its finest at the Henners Lakeside Villas! This custom built bungalow is fully finished with beautiful finishes throughout and it shows like a SHOW HOME! From the minute you drive up you will appreciate the condominium project and its pride of ownership that is evident throughout the cul de sac! Open the front door and you are greeted by a tiled entrance with the den/second bedroom within close proximity - great for the home based business/personal office of guest bedroom.. Step into the main living space with open concept kitchen/dinette and living room - the views to the north overlooking the treed reserve area is breathtaking! Beautiful white cabinetry, 2" laminate countertops, lovely backsplash, stainless steel appliances - this kitchen is very functional and easy to entertain family and friends. Primary bedroom is spacious with a shared four piece bathroom, main floor laundry and beautiful white cabinetry and trim throughout! The basement is fully finished with 2 more bedrooms, family room plus a 4 piece bathroom. In floor heat is operational and keeps the home cozy warm during the colder months! This home shows like new and you can start enjoying condo living this winter - no more shoveling snow and in the summer you can enjoy the well groomed grounds without doing the work! No neighbors behind you and you can enjoy morning coffee in the spring and summer enjoying nature's landscape from your back deck. Walking trails, Burman University amenities are just outside your step! Condo fees are $137 per month and gives you the freedom to go travel and not worry about yard care! This is a great condominium project in a fantastic neighborhood!
Property Details
Interior
Features
Main Floor
4pc Bathroom
Bedroom
11`4" x 9`0"Dinette
11`6" x 5`8"Kitchen
12`7" x 10`11"Exterior
Features
Parking
Garage spaces 1
Garage type -
Other parking spaces 1
Total parking spaces 2
Property History
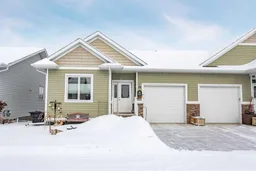 30
30
