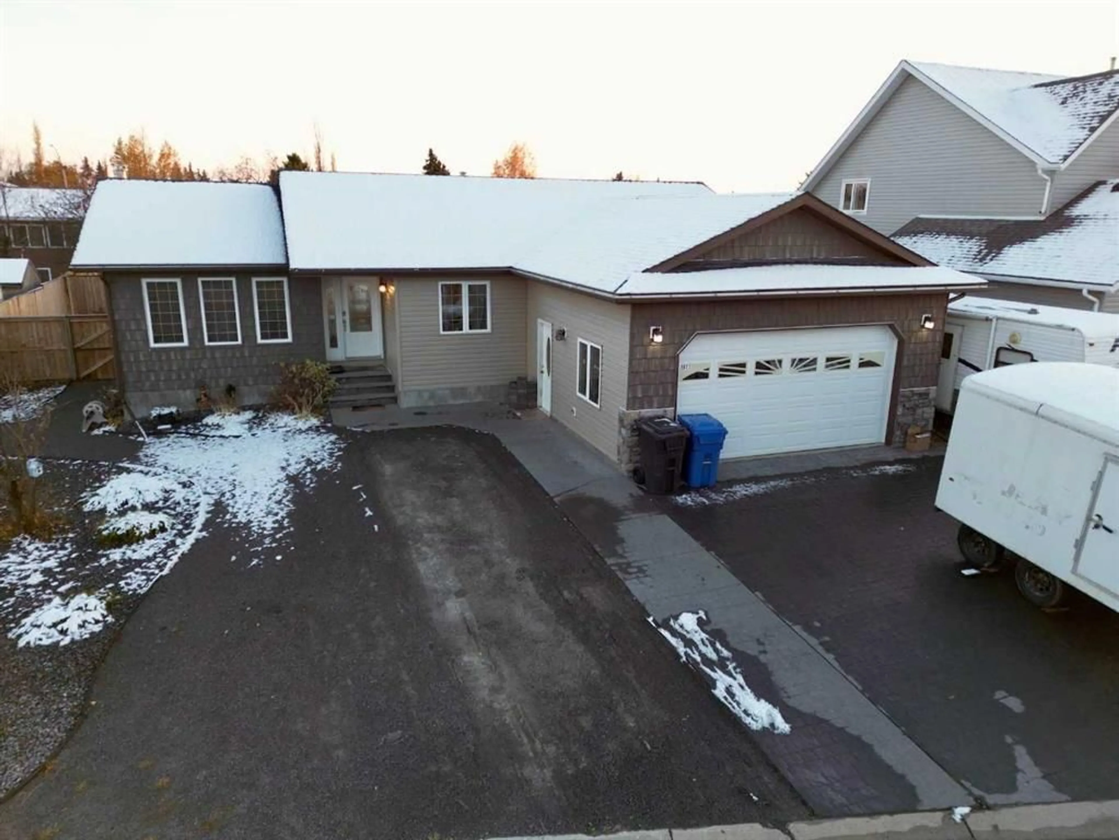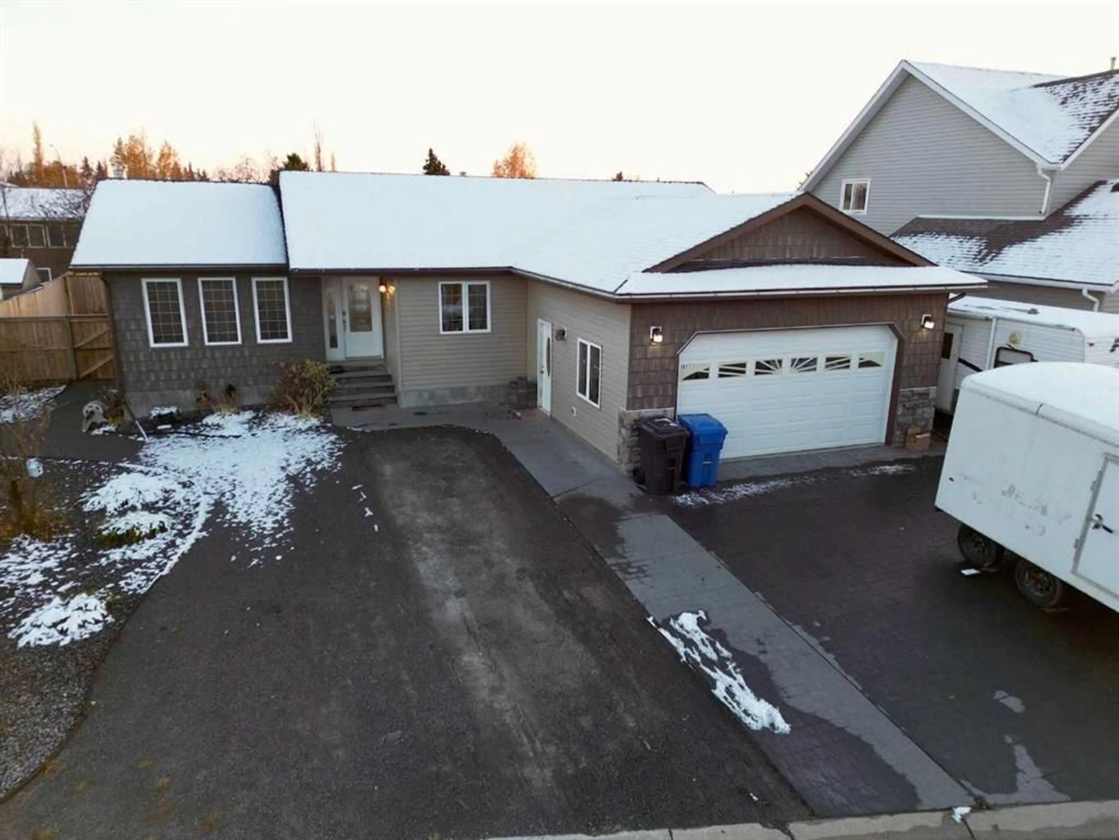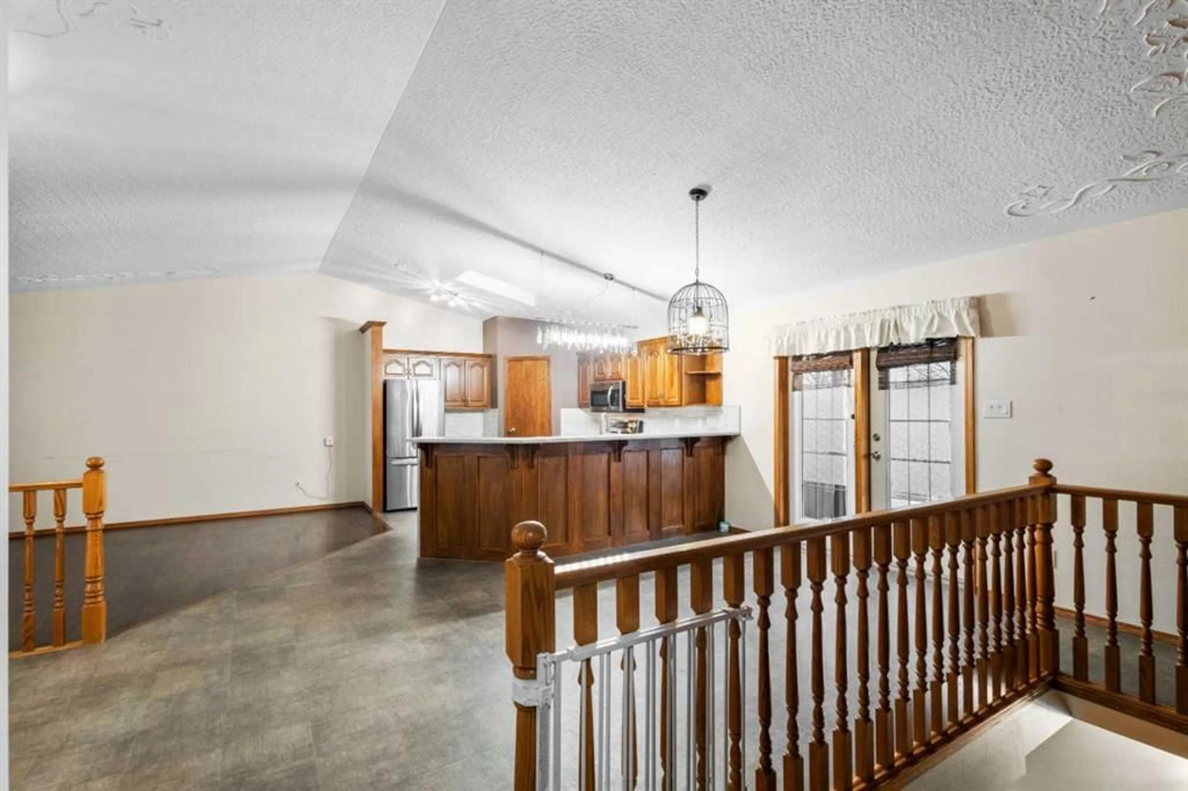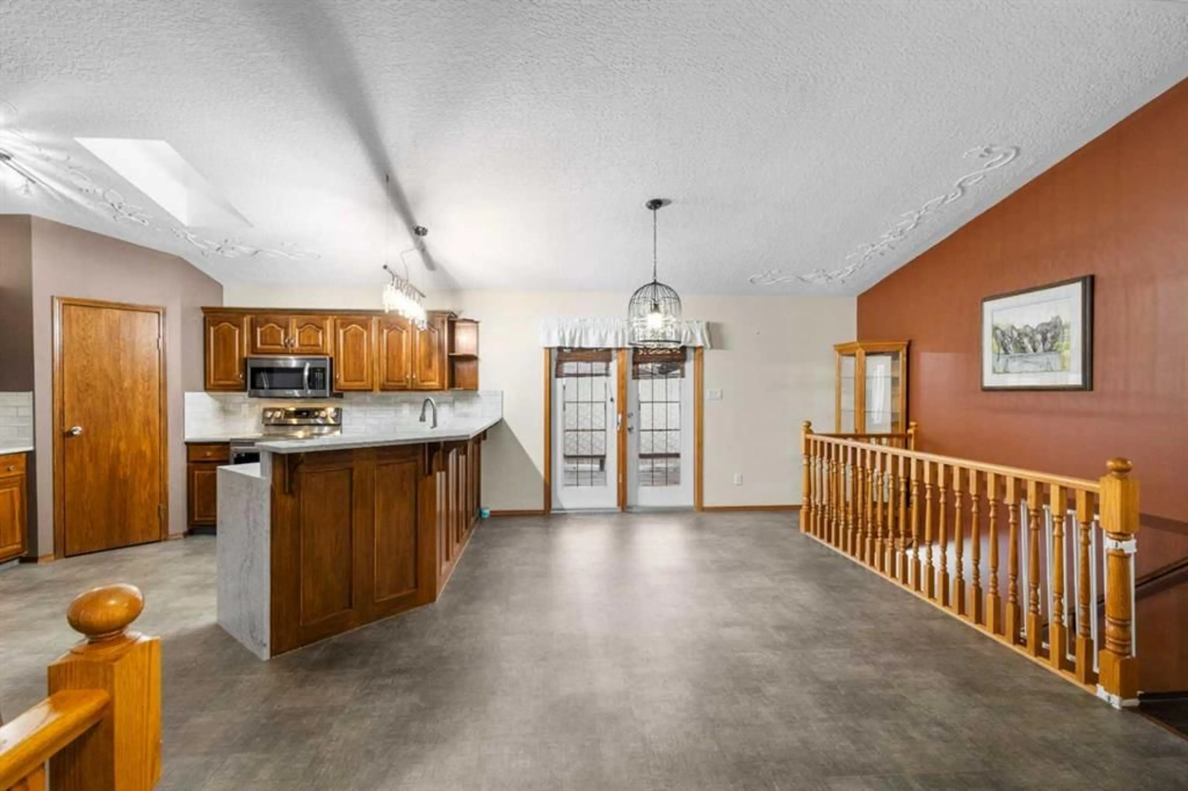5611 52 Street Close, Eckville, Alberta T0M 0X0
Contact us about this property
Highlights
Estimated ValueThis is the price Wahi expects this property to sell for.
The calculation is powered by our Instant Home Value Estimate, which uses current market and property price trends to estimate your home’s value with a 90% accuracy rate.Not available
Price/Sqft$286/sqft
Est. Mortgage$1,632/mo
Tax Amount (2024)$3,982/yr
Days On Market55 days
Description
Welcome to 5611 52nd Street, a beautifully maintained home nestled in the heart of Eckville. Featuring 4 bedrooms plus a den and the unique layout of two master bedrooms, this property is thoughtfully designed to provide both space and comfort. Inside, the modernized kitchen shines with new quartz countertops and appliances, while refreshed bathrooms add a bright, welcoming feel throughout. A former bedroom has been transformed into a main-floor laundry room for added convenience. The fully renovated basement serves as a private retreat, offering a spacious bedroom with a walk-in closet, a luxurious three-piece bathroom complete with a sauna and jacuzzi tub, large windows, a rec room, and ample storage. This home is equipped with a new furnace and hot water tank, along with a well-maintained water softener, air conditioning, and updated venting—ensuring comfort all year round. Outside, beautifully landscaped grounds with fresh shrubs and a well-kept shed add to the property’s charm and curb appeal. With its prime location, thoughtful upgrades, and move-in readiness, 5611 52nd Street Close offers a unique opportunity to enjoy the best of small-town living in Eckville.
Property Details
Interior
Features
Basement Floor
Furnace/Utility Room
12`3" x 6`3"3pc Bathroom
5`11" x 7`11"Bedroom
22`9" x 17`9"Game Room
22`10" x 30`9"Exterior
Features
Parking
Garage spaces 2
Garage type -
Other parking spaces 2
Total parking spaces 4




