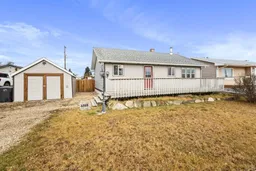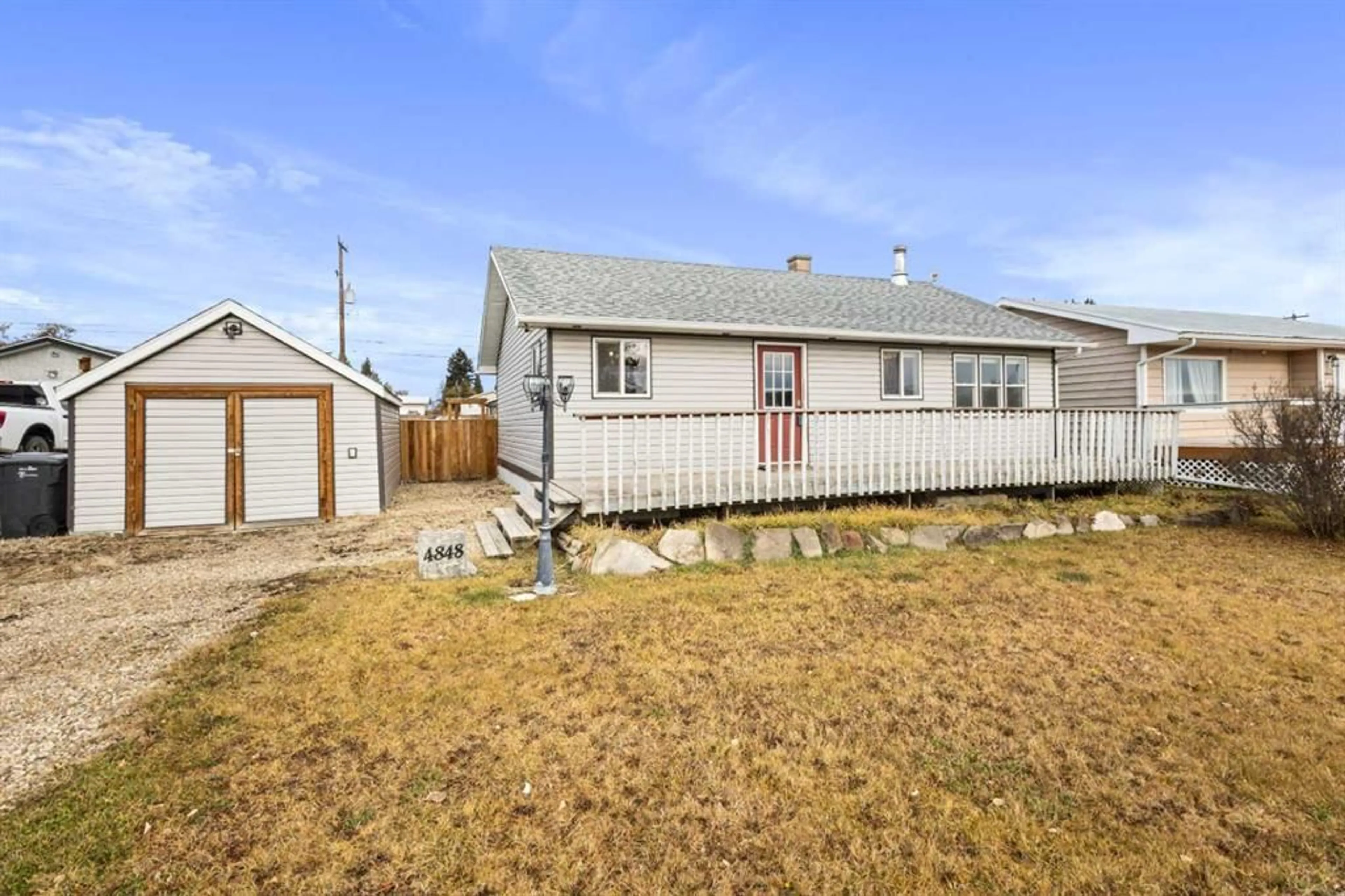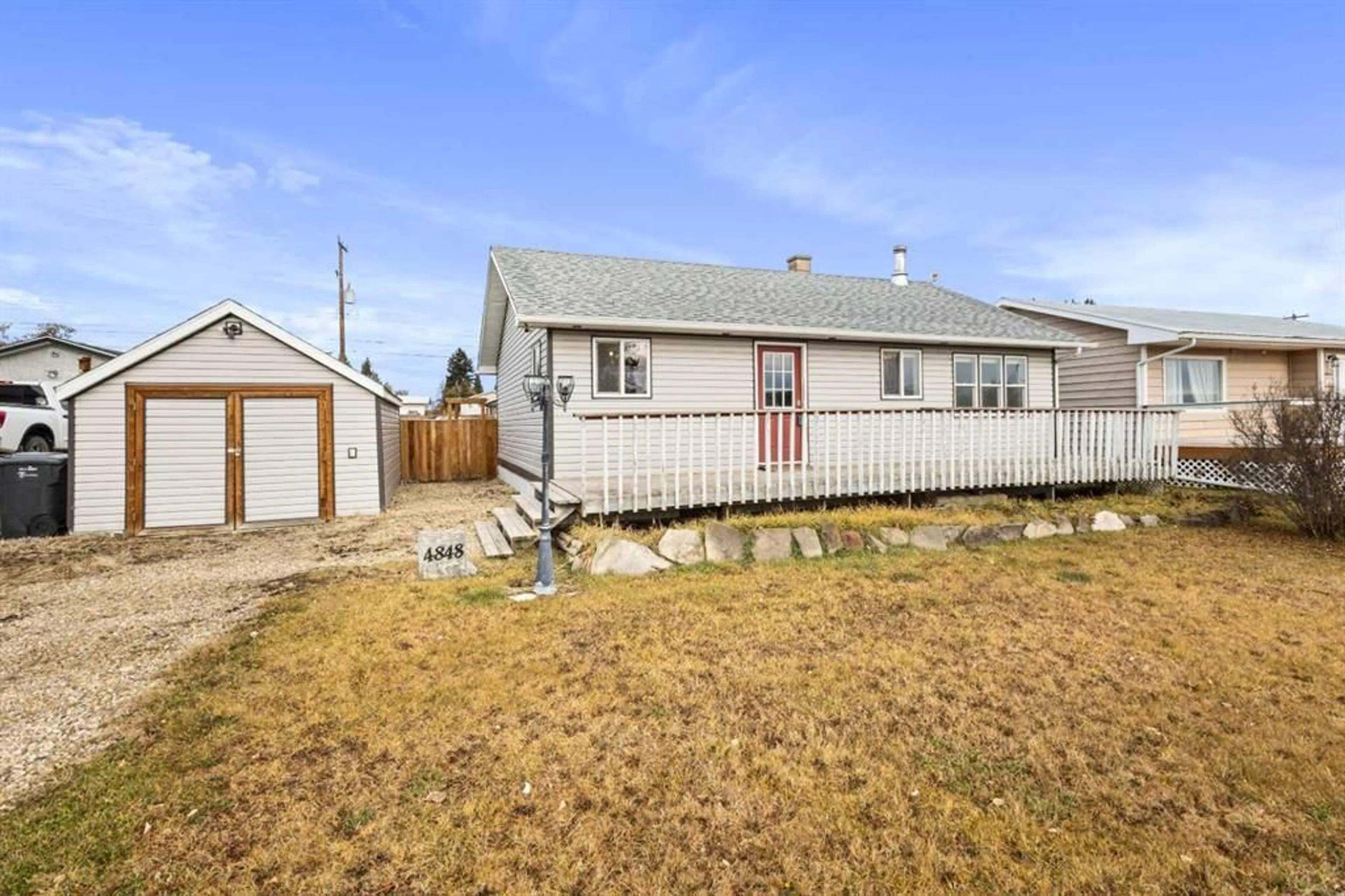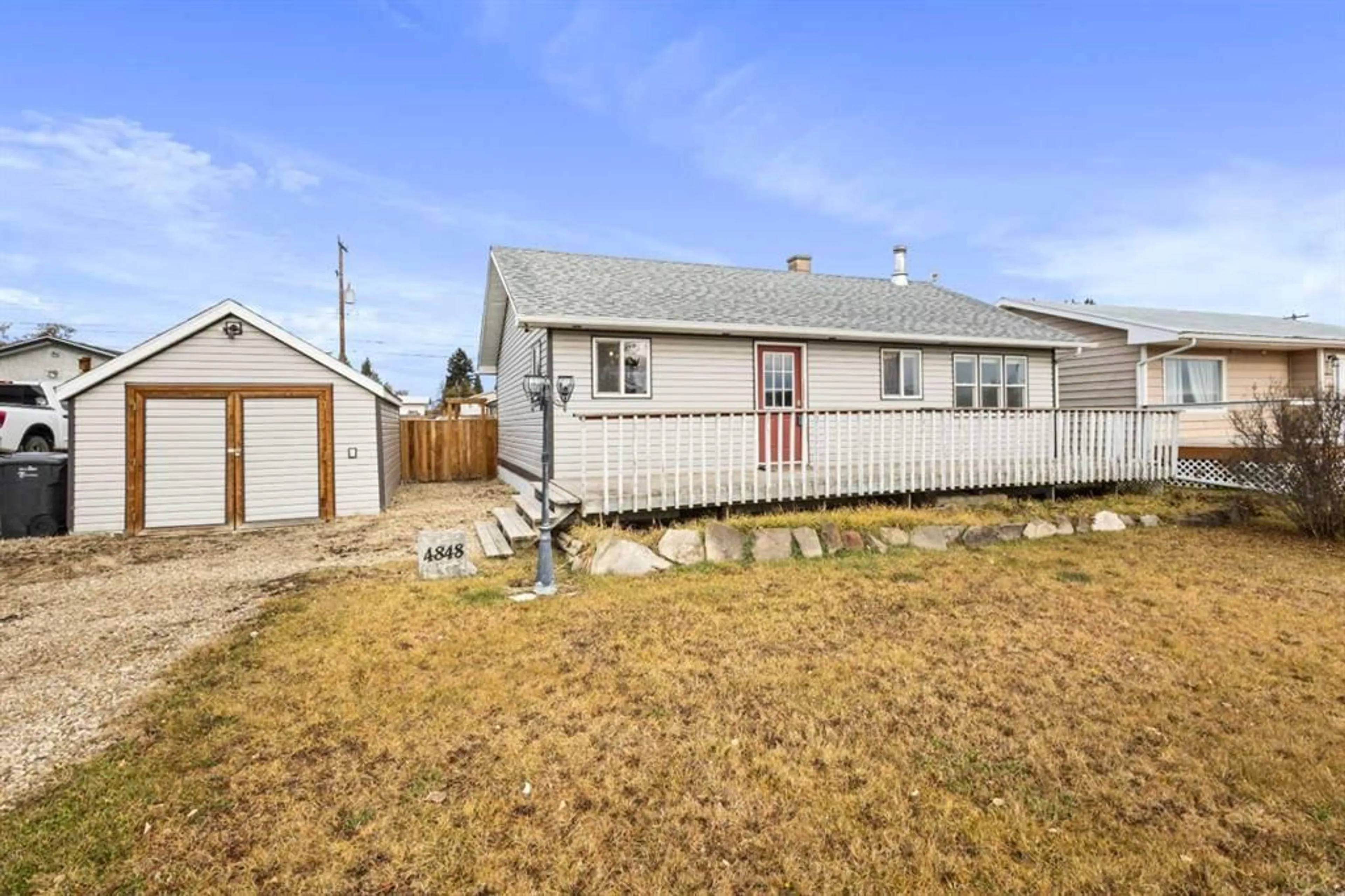4848 51 Ave, Eckville, Alberta T0M 0X0
Contact us about this property
Highlights
Estimated ValueThis is the price Wahi expects this property to sell for.
The calculation is powered by our Instant Home Value Estimate, which uses current market and property price trends to estimate your home’s value with a 90% accuracy rate.Not available
Price/Sqft$195/sqft
Est. Mortgage$752/mo
Tax Amount (2024)$1,959/yr
Days On Market10 days
Description
Looking to get into the market as a first-time home buyer or find a potential investment property? This starter home in Eckville might be the perfect fit. Located close to shopping, schools, and parks, this one-bedroom, one-bathroom home is ideal for starting out. The main floor features a spacious living room with a charming wood-burning stove that keeps the space cozy during winter months. The bedroom includes a walk-in closet and a convenient door to the bathroom. In the kitchen, you’ll find a gas stove and a large bay window that brings in plenty of natural light from the backyard. A back door leads to the expansive, fully fenced yard—an ideal spot for pets, with ample room to roam and the potential to create your personal outdoor oasis. The unfinished basement is ready for your customization, offering a great opportunity to add value. Numerous updates have been made over the past few years, including a new furnace (2018), a new fence (2023), an updated sewer line with a backflow valve (2022), a new hot water tank (2018), and fresh paint, trim, and flooring (2024). The property also includes a large shed for exterior storage, and a spacious deck at the front of the home, perfect for enjoying summer evenings. This home combines recent upgrades with the opportunity for you to add your personal touch, making it an excellent investment opportunity.
Property Details
Interior
Features
Main Floor
4pc Bathroom
Bedroom - Primary
9`5" x 13`6"Kitchen
15`9" x 12`9"Living Room
22`10" x 16`9"Exterior
Features
Parking
Garage spaces -
Garage type -
Total parking spaces 2
Property History
 25
25


