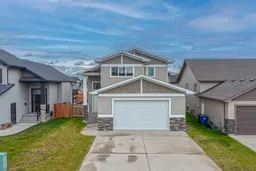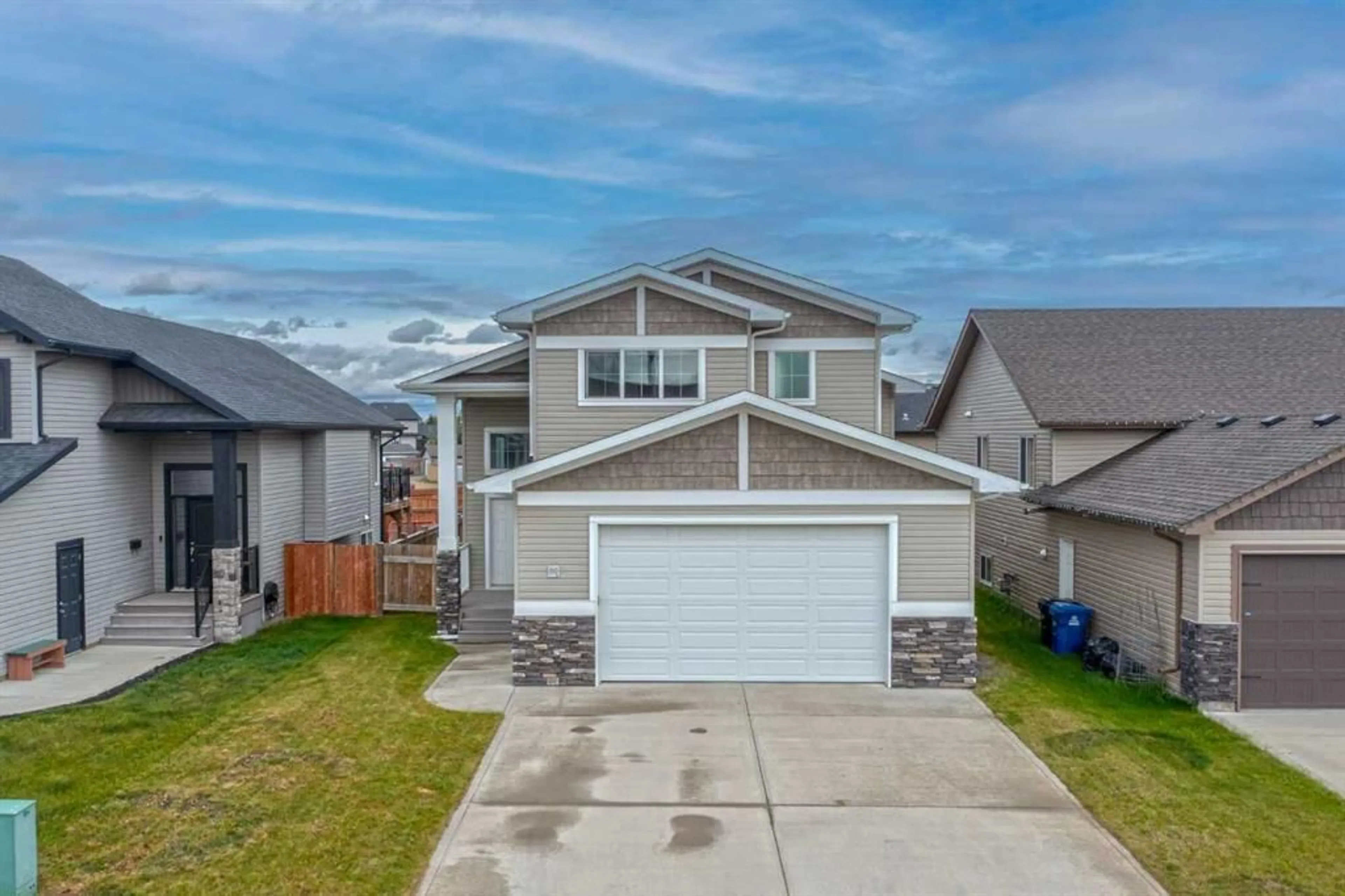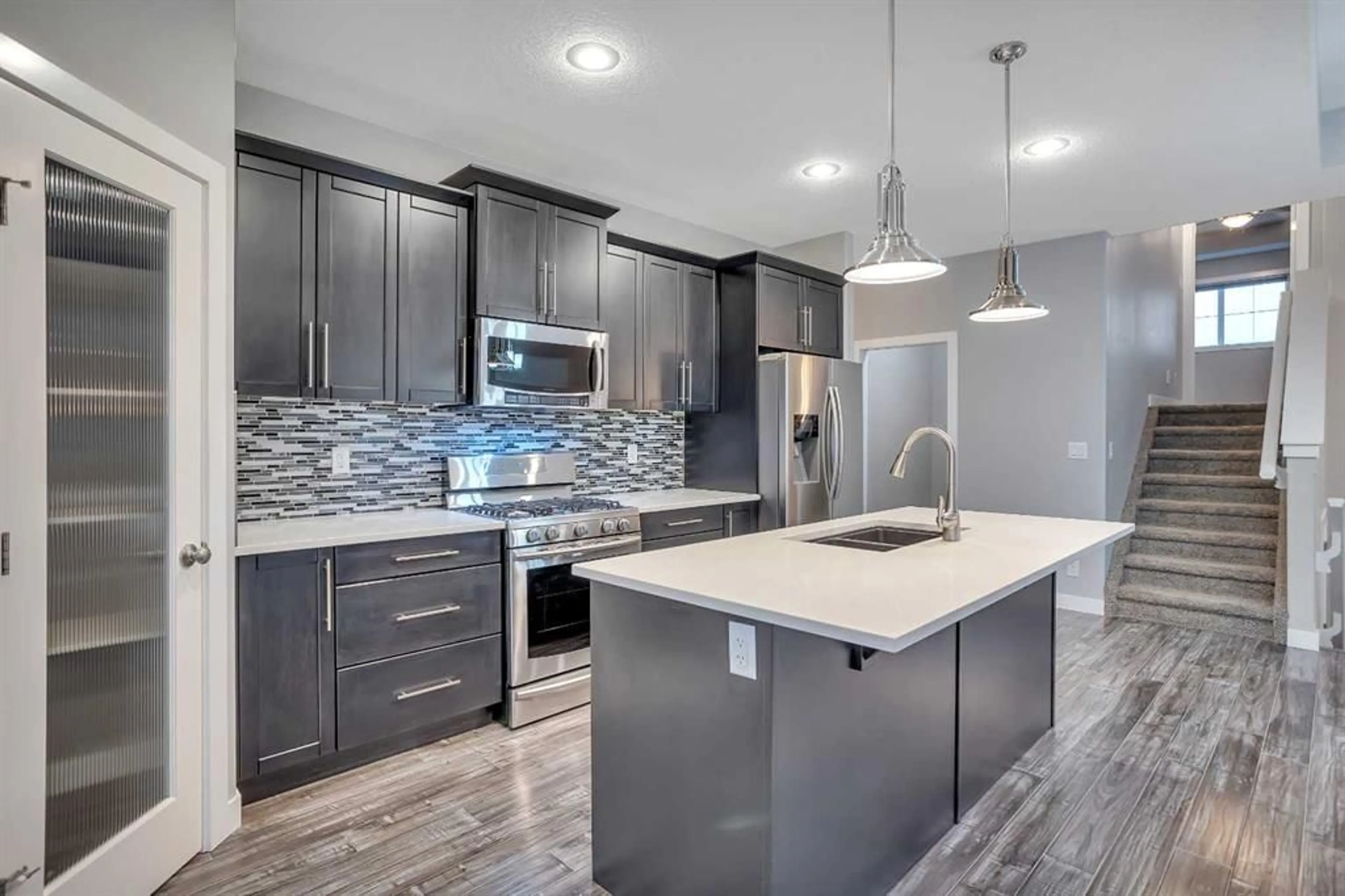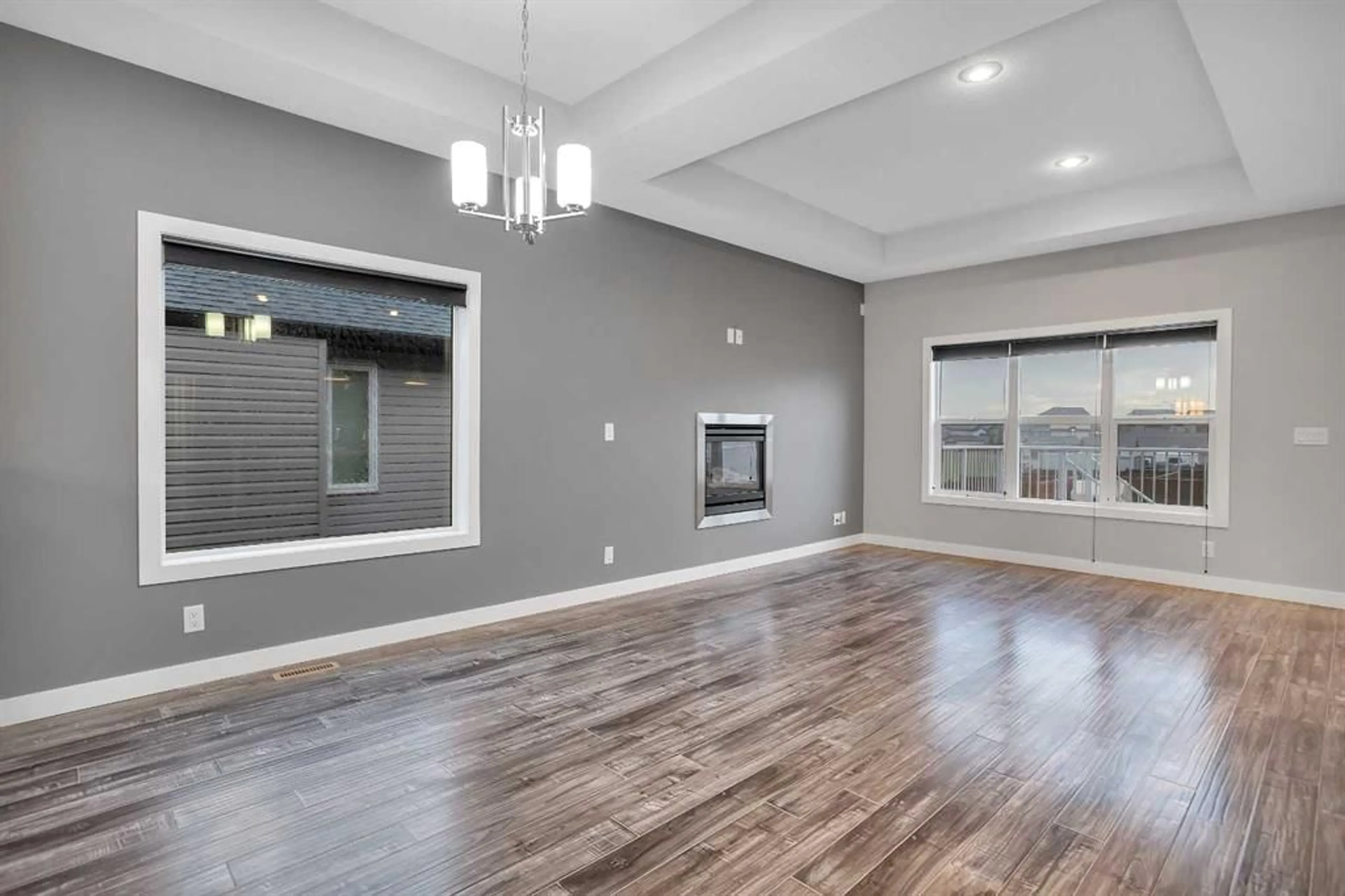89 Alderwood Close, Blackfalds, Alberta T4M 0L9
Contact us about this property
Highlights
Estimated ValueThis is the price Wahi expects this property to sell for.
The calculation is powered by our Instant Home Value Estimate, which uses current market and property price trends to estimate your home’s value with a 90% accuracy rate.$881,000*
Price/Sqft$375/sqft
Days On Market51 days
Est. Mortgage$2,298/mth
Tax Amount (2024)$5,006/yr
Description
Visit REALTOR® website for additional information. LEGAL SUITE! This stunning modified bi-level home in Aurora Heights, Blackfalds features a fully finished legal basement suite. Ideal for investment or to live upstairs and rent the basement for extra income, the home has separate entrances, parking, laundry rooms, kitchens, and utility rooms. The modern kitchen boasts dark maple cabinetry, a quartz island, granite sink, stainless steel Samsung appliances, and a large pantry. The master en-suite includes a tiled shower with a rain head. The 24x24 double garage offers a 9' door, 240v plug, built-in vacuum, and gas heater rough-ins. The fully fenced, landscaped yard features a 10x13 deck. Located in a quiet, upscale area near parks and walking paths, the basement is currently rented at $1375/month plus utilities. Don’t miss this opportunity for modern living and potential returns!
Property Details
Interior
Features
Main Floor
4pc Bathroom
6`5" x 7`11"Bedroom
10`0" x 12`6"Bedroom
10`1" x 9`11"Foyer
10`8" x 5`2"Exterior
Features
Parking
Garage spaces 2
Garage type -
Other parking spaces 4
Total parking spaces 6
Property History
 12
12


