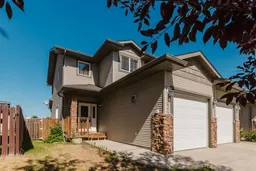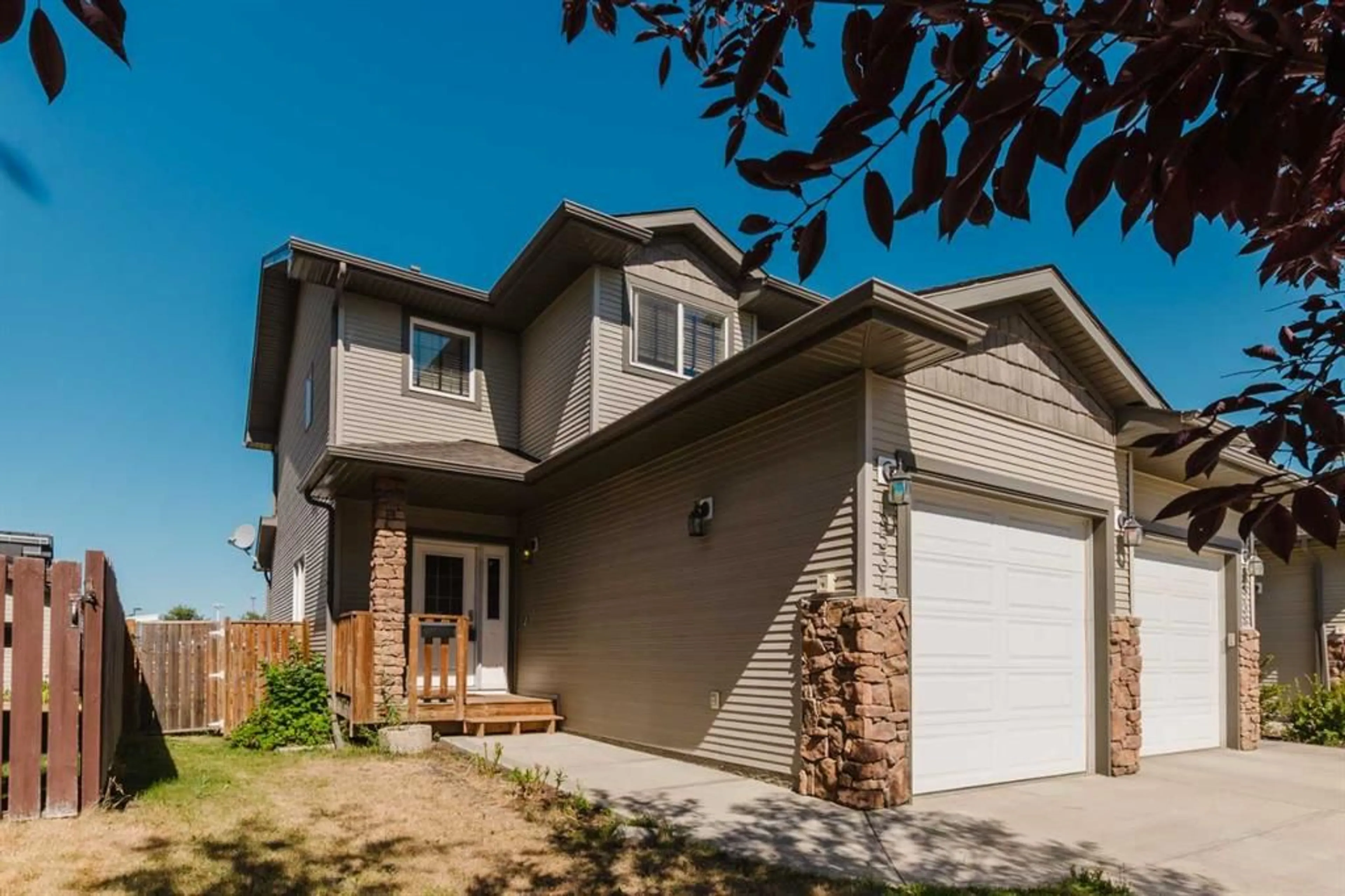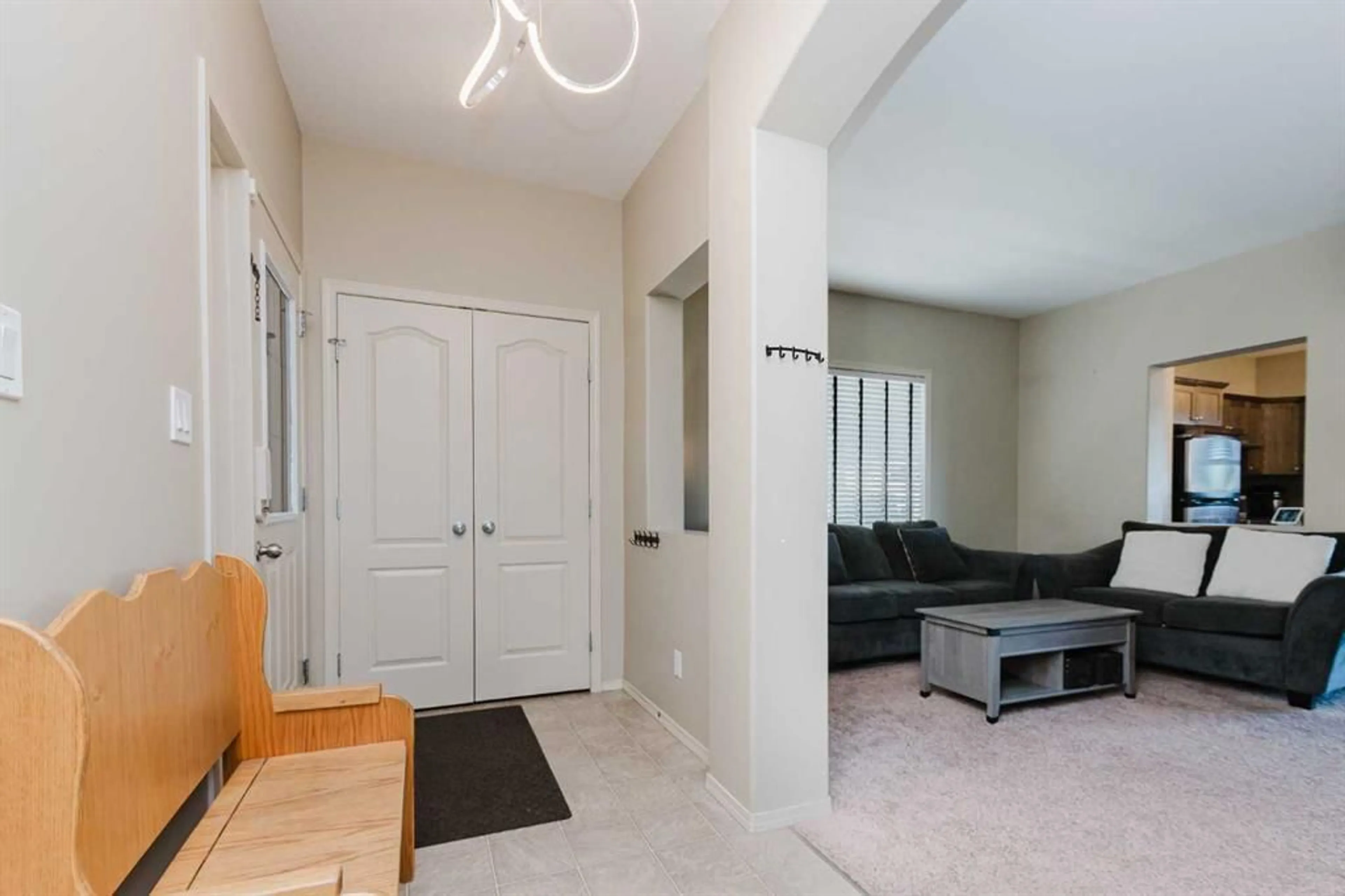5534 Prairie Ridge Ave, Blackfalds, Alberta T4M 0C2
Contact us about this property
Highlights
Estimated ValueThis is the price Wahi expects this property to sell for.
The calculation is powered by our Instant Home Value Estimate, which uses current market and property price trends to estimate your home’s value with a 90% accuracy rate.$768,000*
Price/Sqft$248/sqft
Days On Market2 days
Est. Mortgage$1,395/mth
Tax Amount (2024)$2,883/yr
Description
A fully developed end unit townhouse. The front entryway greets you to the open style floor plan. Follow the archway through to the living room that features double windows. Oak kitchen cabinets are complemented by full tile backsplash, crown moldings, a pantry, a corner sink and stainless steel appliances (2+/- years old, wifi stove). The eating area has a patio door to the deck. There are three bedrooms upstairs and a 4 piece bathroom with an extended vanity and a window. The primary bedroom is king sized with a walk in closet with a window. The basement has a family room, a 4th bedroom (no closet), a storage room and rough-in for a future bathroom. The home has a high efficient furnace, the hot water tank was replaced in 2023, a new dryer in 2023, the shingles have just been replaced, and the furnace & ducts just cleaned. The backyard is fully fenced and landscaped. The home backs onto a parking lot that is video monitored which the current owners have appreciated because there are no homes behind them and it is typically quite quiet. A great location within walking distance to the park.
Property Details
Interior
Features
Main Floor
Living Room
15`4" x 12`7"Dining Room
9`6" x 9`10"Foyer
10`11" x 5`0"Kitchen
9`6" x 11`10"Exterior
Features
Parking
Garage spaces 1
Garage type -
Other parking spaces 0
Total parking spaces 1
Property History
 19
19

